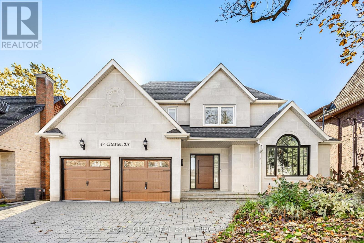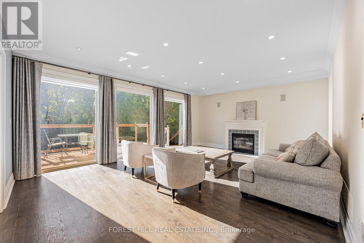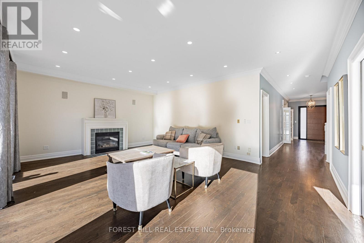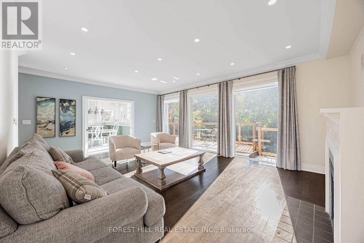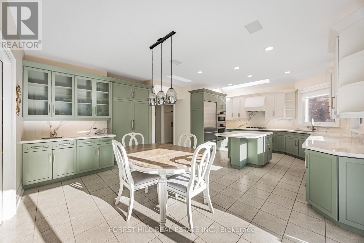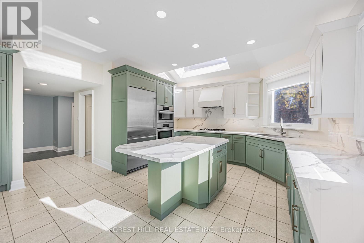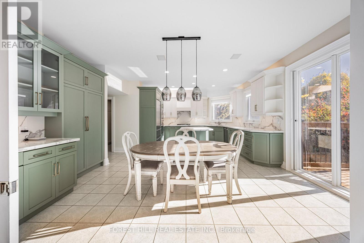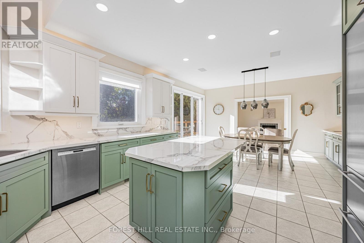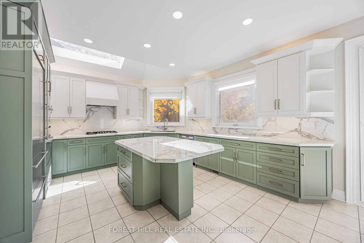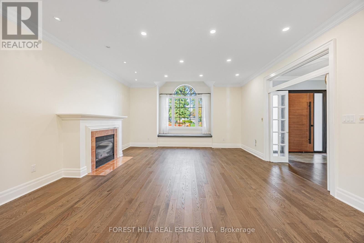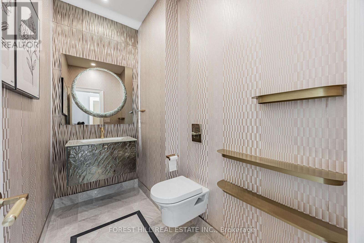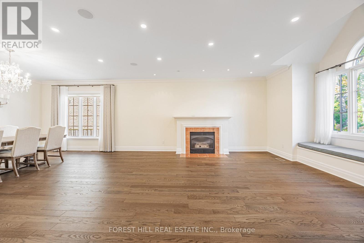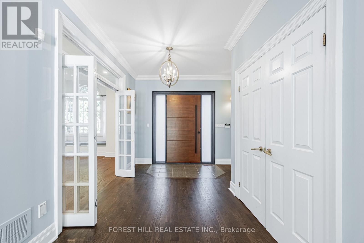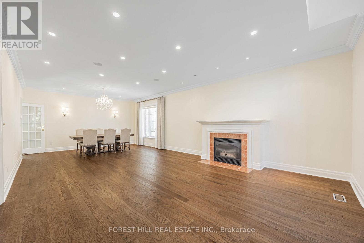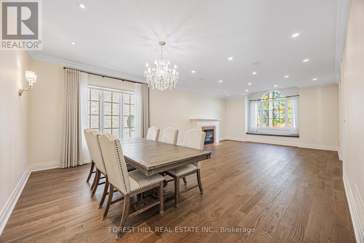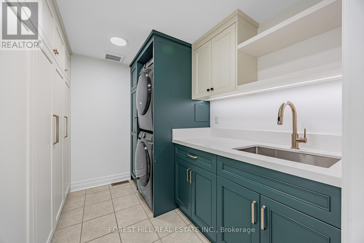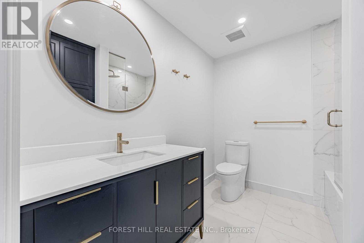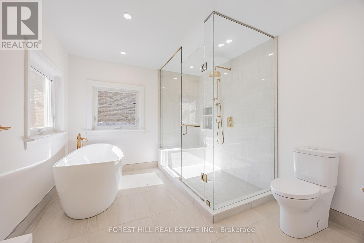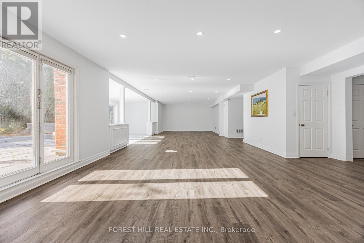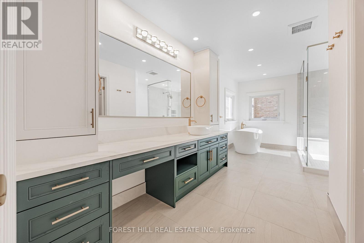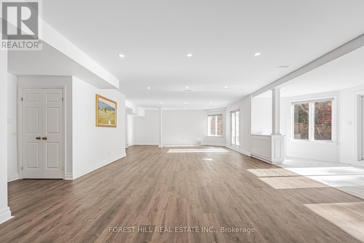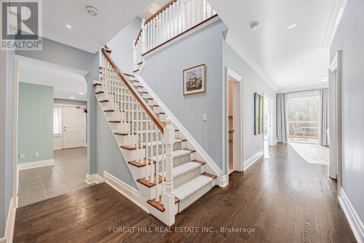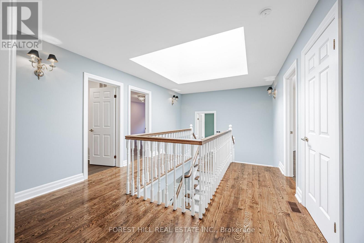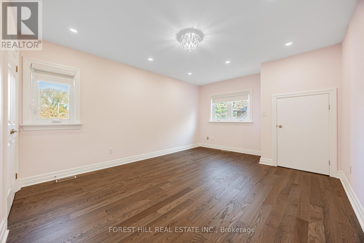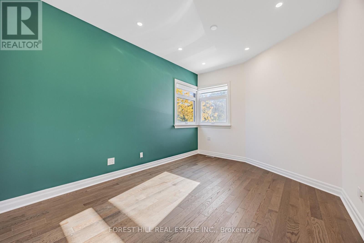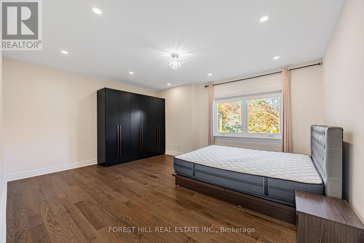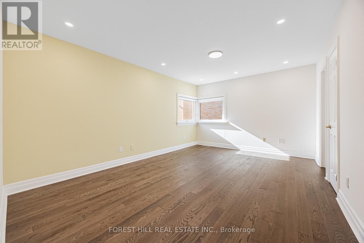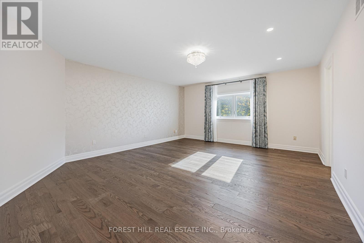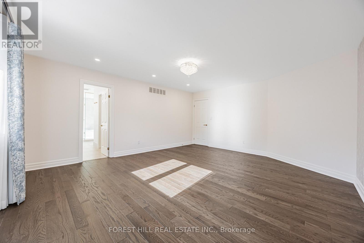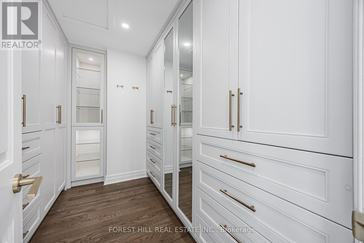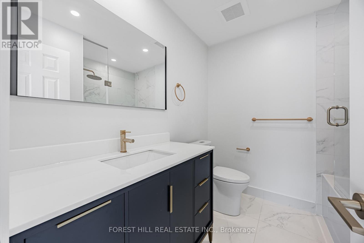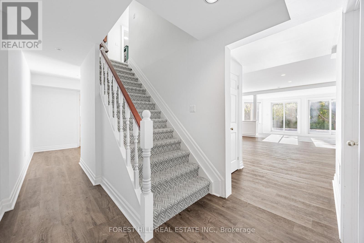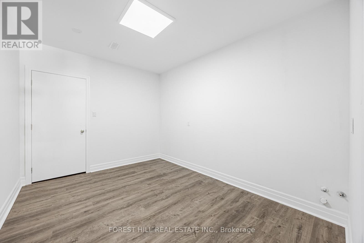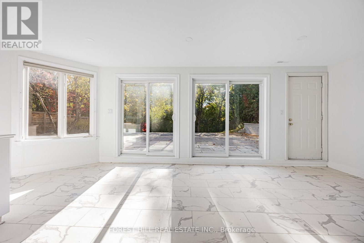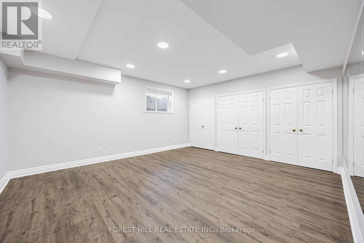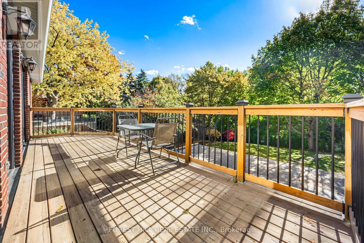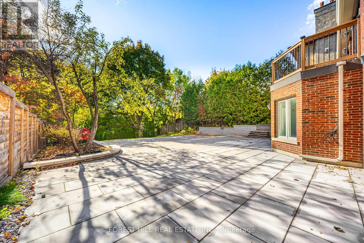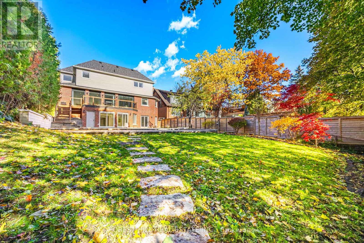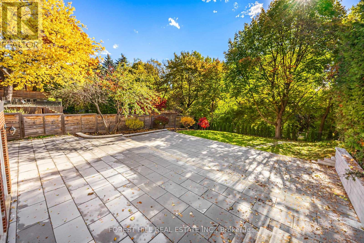47 Citation Drive Toronto, Ontario M2K 1S5
$6,000 Monthly
Welcome to your dream home, a beautifully renovated luxury home in prestigious Bayview Villag. Breathtaking Ravine Lot With 60*170 Table Land Over 5000+ Sq.Ft. Of Total Living Space & Lots Of Natural Light Fills W/O Bsmt Backing On to Ravine. Luxurious/Exceptional Quality Home In High Demand Bayview Village. Newly-built open-concept gourmet kitchen with a gas stove & a central island. Earl-Haig Secondary School district. Full house including the basement for lease. A rare opportunity to lease a home that combines style, functionality, and prime location. Minutes steps to schools, subways, YMCA, Bayview Village Mall, parks, ravines, East Don River trails, Fairview Mall, North York Centre & Shops. Minutes drive to Hwy 401/404/DVP! (id:60365)
Property Details
| MLS® Number | C12516792 |
| Property Type | Single Family |
| Community Name | Bayview Village |
| ParkingSpaceTotal | 6 |
Building
| BathroomTotal | 5 |
| BedroomsAboveGround | 5 |
| BedroomsBelowGround | 1 |
| BedroomsTotal | 6 |
| Appliances | Dryer, Microwave, Oven, Range, Stove, Washer, Refrigerator |
| BasementDevelopment | Finished |
| BasementFeatures | Walk Out |
| BasementType | N/a (finished) |
| ConstructionStyleAttachment | Detached |
| CoolingType | Central Air Conditioning |
| ExteriorFinish | Brick |
| FireplacePresent | Yes |
| FlooringType | Laminate, Hardwood |
| FoundationType | Concrete |
| HalfBathTotal | 1 |
| HeatingFuel | Natural Gas |
| HeatingType | Forced Air |
| StoriesTotal | 2 |
| SizeInterior | 3500 - 5000 Sqft |
| Type | House |
| UtilityWater | Municipal Water |
Parking
| Attached Garage | |
| Garage |
Land
| Acreage | No |
| Sewer | Sanitary Sewer |
| SizeDepth | 170 Ft ,1 In |
| SizeFrontage | 60 Ft |
| SizeIrregular | 60 X 170.1 Ft |
| SizeTotalText | 60 X 170.1 Ft |
Rooms
| Level | Type | Length | Width | Dimensions |
|---|---|---|---|---|
| Second Level | Primary Bedroom | 16 m | 11.83 m | 16 m x 11.83 m |
| Second Level | Bedroom 2 | 13.91 m | 11.91 m | 13.91 m x 11.91 m |
| Second Level | Bedroom 3 | 13.58 m | 13.25 m | 13.58 m x 13.25 m |
| Second Level | Bedroom 4 | 15.58 m | 12 m | 15.58 m x 12 m |
| Second Level | Bedroom 5 | 13.25 m | 11.32 m | 13.25 m x 11.32 m |
| Basement | Bedroom | 17.16 m | 15.16 m | 17.16 m x 15.16 m |
| Basement | Recreational, Games Room | 45.34 m | 24.08 m | 45.34 m x 24.08 m |
| Main Level | Living Room | 16.01 m | 15.58 m | 16.01 m x 15.58 m |
| Main Level | Dining Room | 16.01 m | 15.58 m | 16.01 m x 15.58 m |
| Main Level | Kitchen | 24.18 m | 13.75 m | 24.18 m x 13.75 m |
| Main Level | Family Room | 21.49 m | 15.85 m | 21.49 m x 15.85 m |
Navid Sharifzadeh
Broker
15 Lesmill Rd Unit 1
Toronto, Ontario M3B 2T3
Bella Lee
Broker
15 Lesmill Rd Unit 1
Toronto, Ontario M3B 2T3

