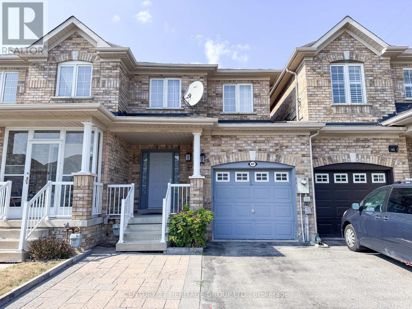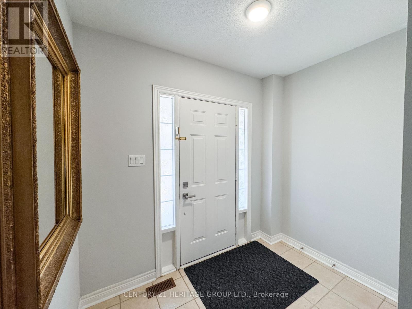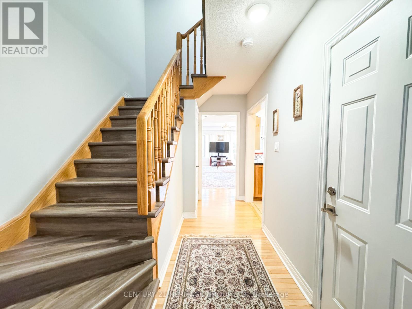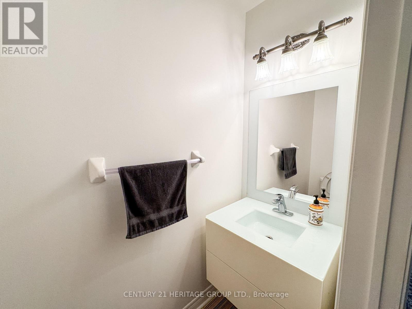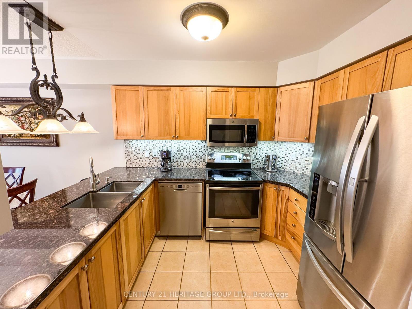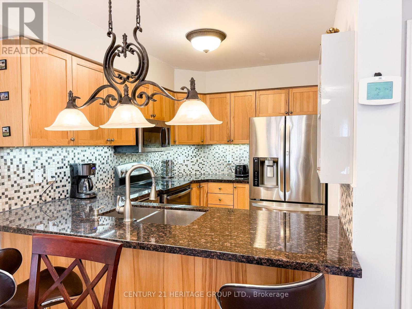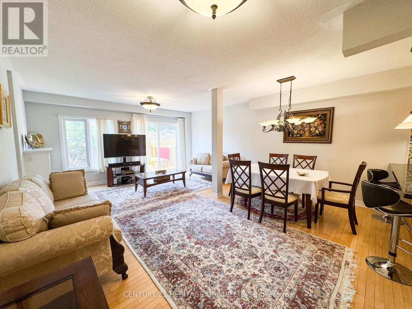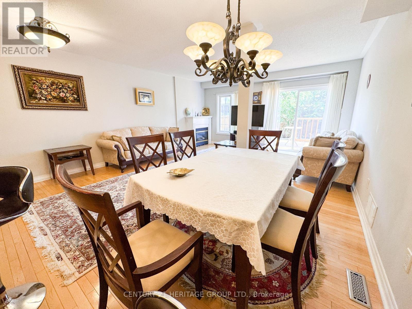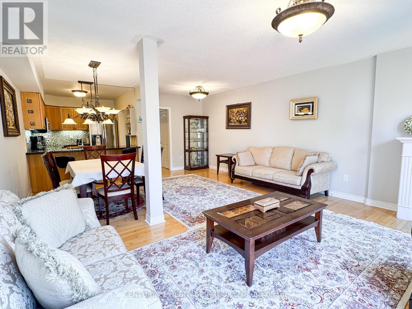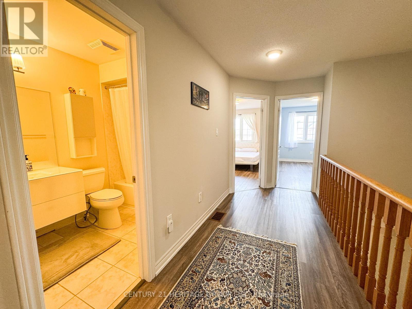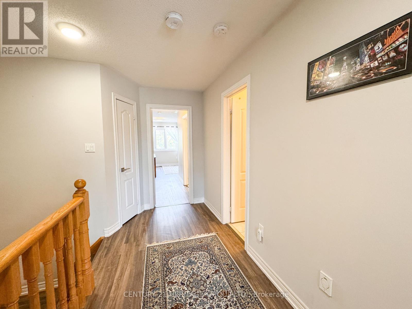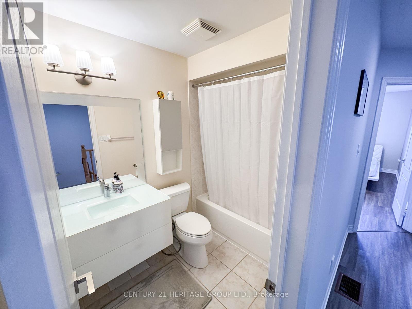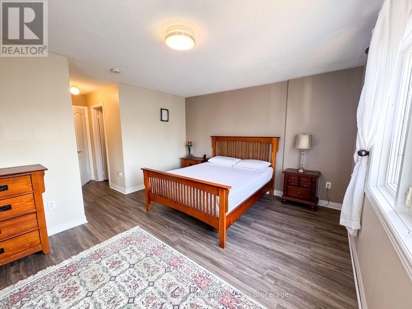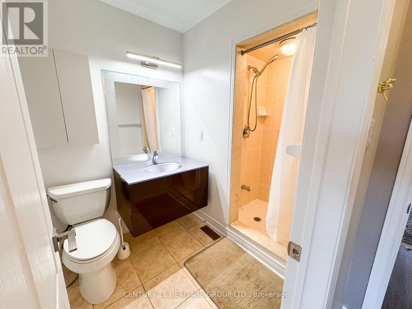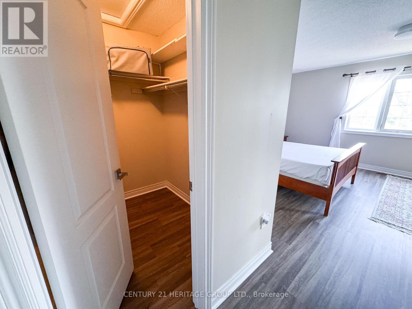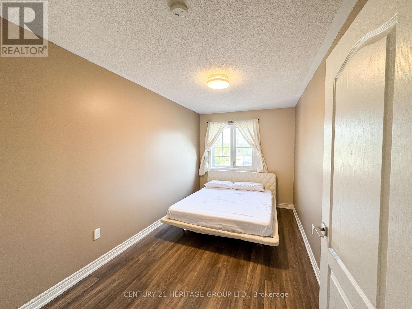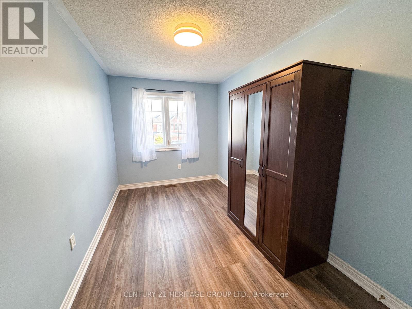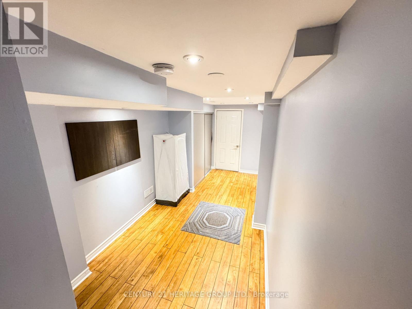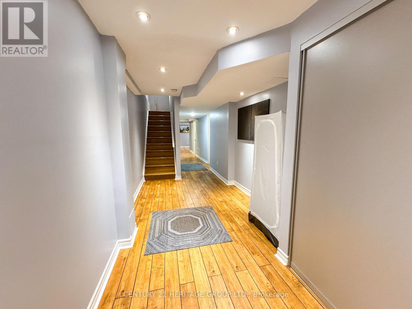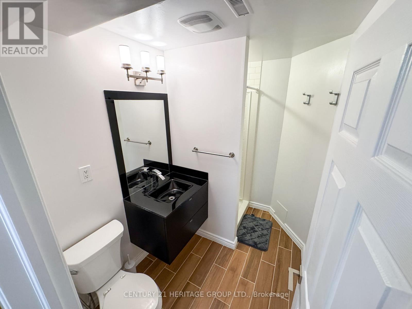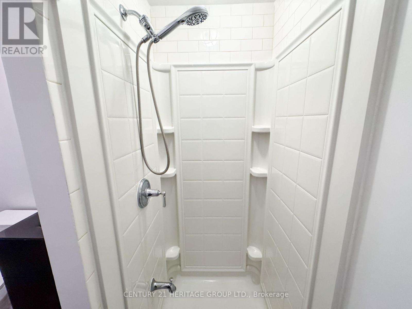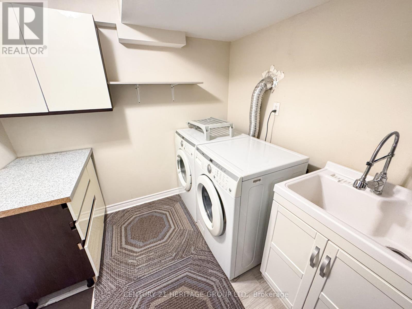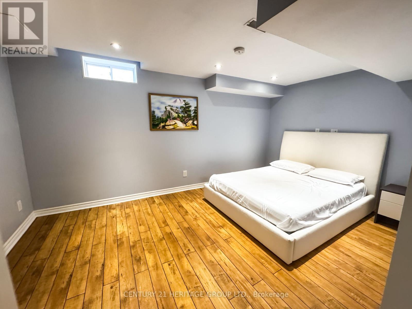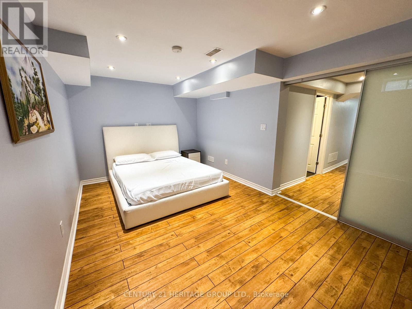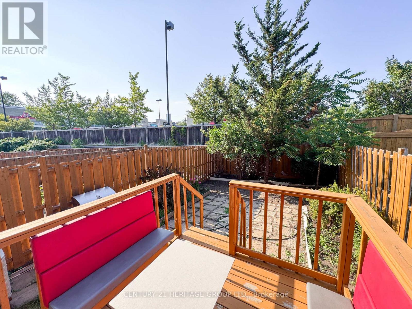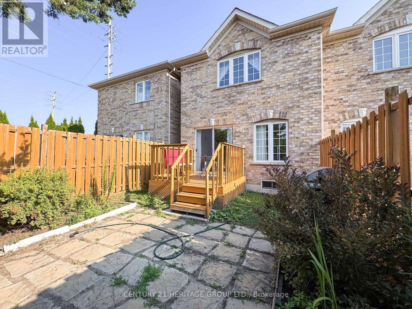47 Christephen Crescent Richmond Hill, Ontario L4S 2S6
$920,000
This beautiful freehold townhouse offers approximately 1,700 square feet of living space (not including the fully finished basement). Featuring three spacious bedrooms on the second floor and an inviting open-concept design, this home is both stylish and functional. You'll appreciate the convenience of the interlocked backyard, perfect for outdoor gatherings. The fully finished basement includes an additional bedroom, a cozy family room, and a bathroom, providing extra living space or a perfect guest suite. Situated in a prime Richmond Hill location, this townhouse is just minutes from Richmond Green High School and Redstone Public School. It's an ideal choice for families seeking both comfort and convenience in a vibrant neighborhood. (id:60365)
Open House
This property has open houses!
3:00 pm
Ends at:5:00 pm
3:00 pm
Ends at:5:00 pm
Property Details
| MLS® Number | N12341307 |
| Property Type | Single Family |
| Community Name | Rouge Woods |
| EquipmentType | Water Heater |
| ParkingSpaceTotal | 3 |
| RentalEquipmentType | Water Heater |
Building
| BathroomTotal | 6 |
| BedroomsAboveGround | 3 |
| BedroomsBelowGround | 1 |
| BedroomsTotal | 4 |
| Appliances | Central Vacuum, Dishwasher, Dryer, Garage Door Opener, Stove, Washer, Window Coverings, Refrigerator |
| BasementDevelopment | Finished |
| BasementType | N/a (finished) |
| ConstructionStyleAttachment | Attached |
| CoolingType | Central Air Conditioning |
| ExteriorFinish | Brick |
| FireplacePresent | Yes |
| FireplaceTotal | 1 |
| FlooringType | Ceramic, Laminate |
| FoundationType | Concrete |
| HalfBathTotal | 1 |
| HeatingFuel | Natural Gas |
| HeatingType | Forced Air |
| StoriesTotal | 2 |
| SizeInterior | 1500 - 2000 Sqft |
| Type | Row / Townhouse |
| UtilityWater | Municipal Water |
Parking
| Attached Garage | |
| Garage |
Land
| Acreage | No |
| Sewer | Sanitary Sewer |
| SizeDepth | 109 Ft ,1 In |
| SizeFrontage | 19 Ft ,9 In |
| SizeIrregular | 19.8 X 109.1 Ft |
| SizeTotalText | 19.8 X 109.1 Ft |
| ZoningDescription | Residential |
Rooms
| Level | Type | Length | Width | Dimensions |
|---|---|---|---|---|
| Second Level | Primary Bedroom | 4.97 m | 4.03 m | 4.97 m x 4.03 m |
| Second Level | Bedroom 2 | 4.45 m | 2.46 m | 4.45 m x 2.46 m |
| Second Level | Bedroom 3 | 4.19 m | 2.42 m | 4.19 m x 2.42 m |
| Basement | Bathroom | 2.49 m | 1.64 m | 2.49 m x 1.64 m |
| Basement | Bedroom | 4.7 m | 3.07 m | 4.7 m x 3.07 m |
| Basement | Family Room | 3.56 m | 2.1 m | 3.56 m x 2.1 m |
| Basement | Laundry Room | 3.65 m | 2.4 m | 3.65 m x 2.4 m |
| Main Level | Living Room | 4.97 m | 3.4 m | 4.97 m x 3.4 m |
| Main Level | Dining Room | 2.48 m | 3.2 m | 2.48 m x 3.2 m |
| Main Level | Eating Area | 2.48 m | 3.2 m | 2.48 m x 3.2 m |
| Main Level | Kitchen | 2.42 m | 3.1 m | 2.42 m x 3.1 m |
Curtis Ali Nazemi
Salesperson
7330 Yonge Street #116
Thornhill, Ontario L4J 7Y7
Amir Hossein Tafreshi
Salesperson
7330 Yonge Street #116
Thornhill, Ontario L4J 7Y7

