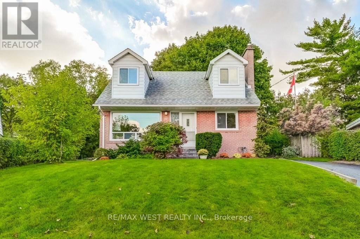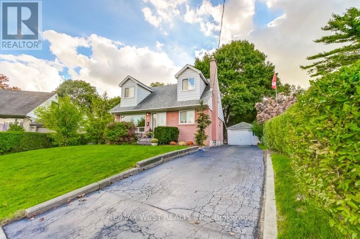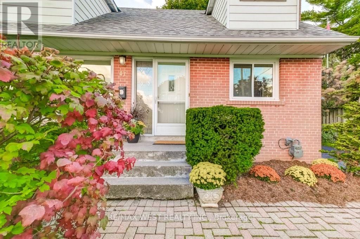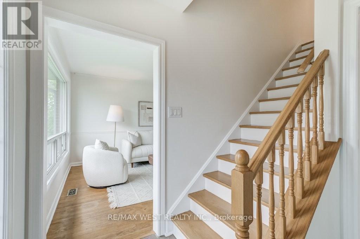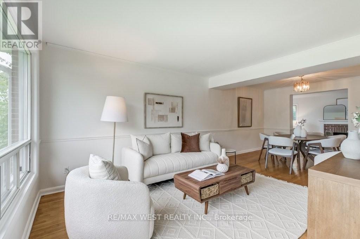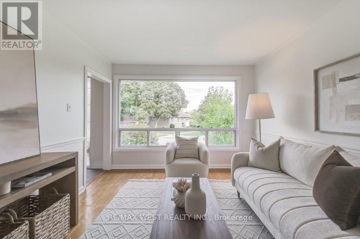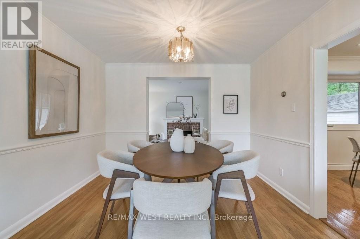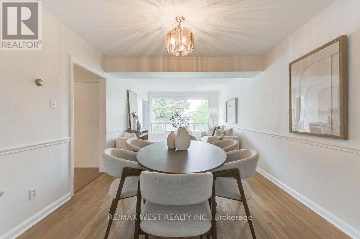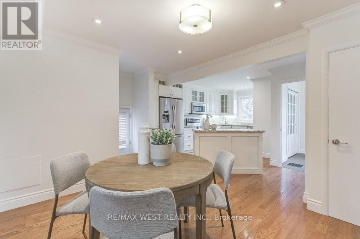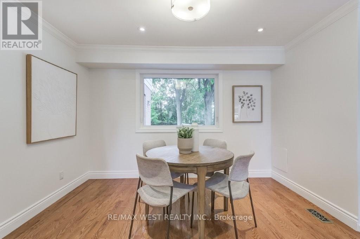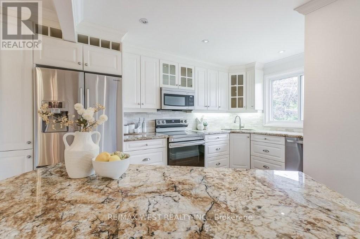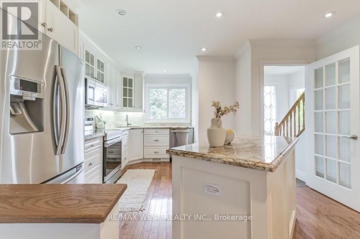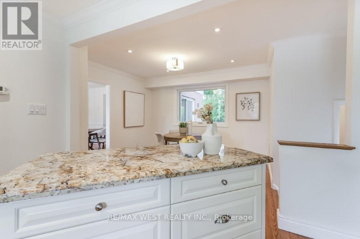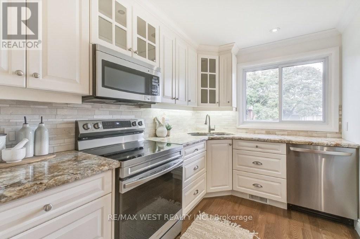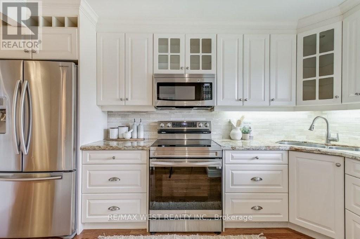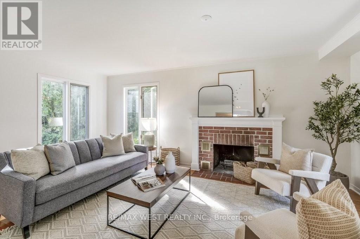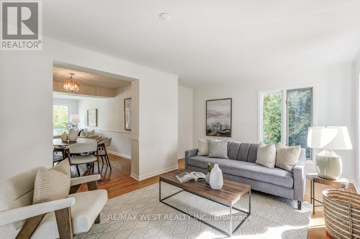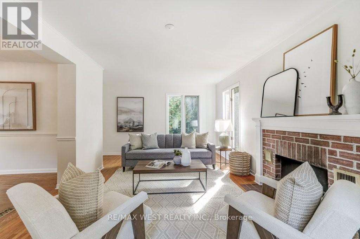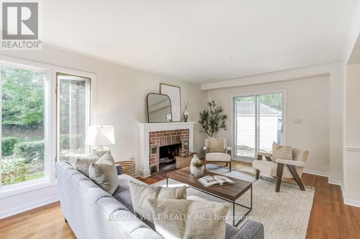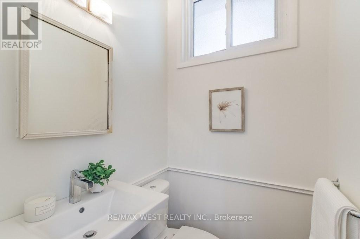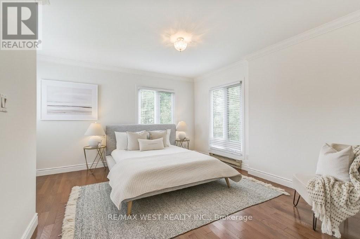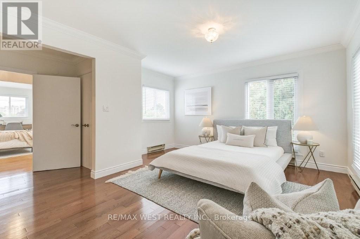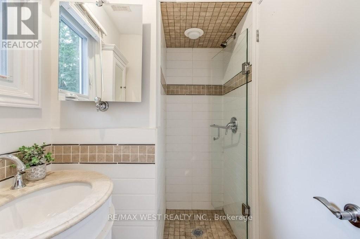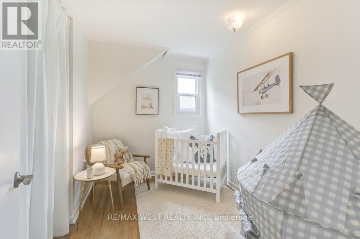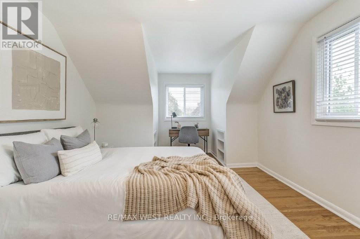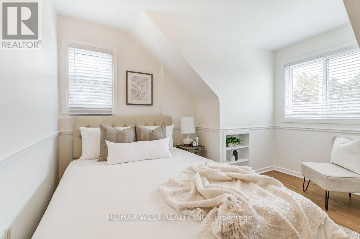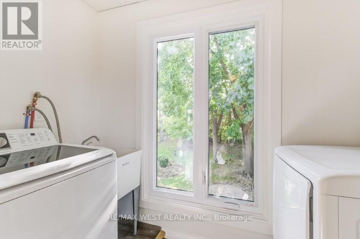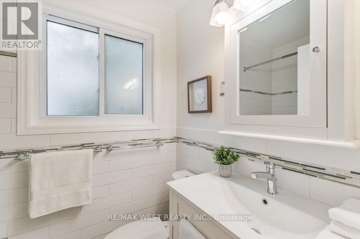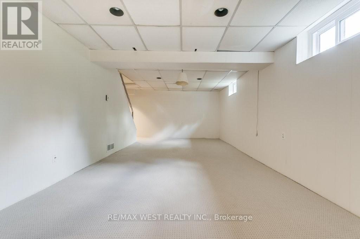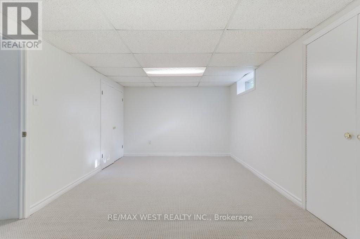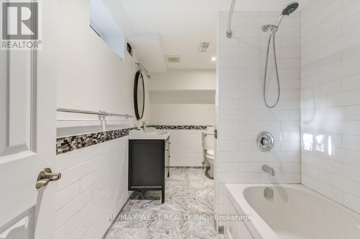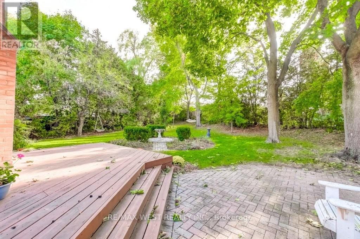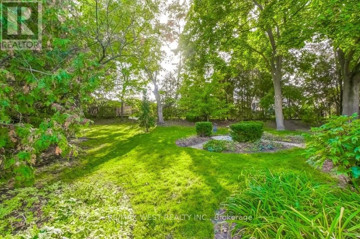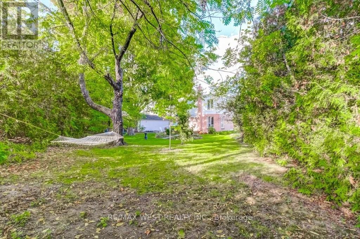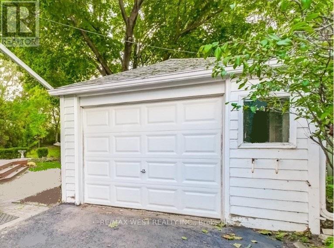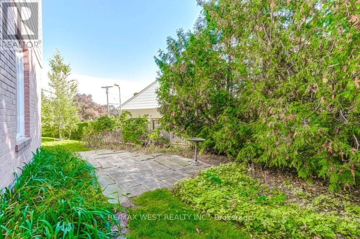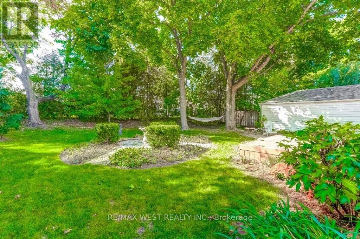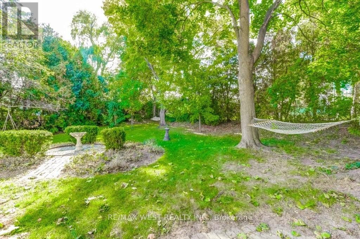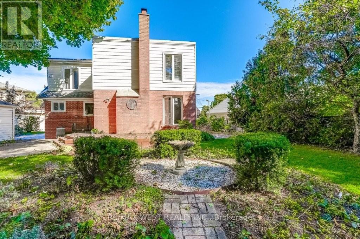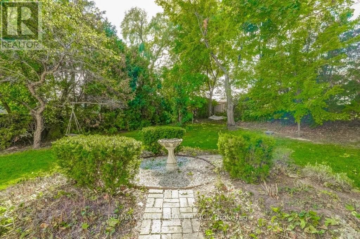5 Bedroom
4 Bathroom
1500 - 2000 sqft
Fireplace
Central Air Conditioning
Forced Air
$1,288,000
Rarely available Cape Cod design family home nestled on a spectacular 179 ft deep parcel of land! This unique find has potential for future rental income with a garden suite. Stunning gourmet kitchen features granite counters, stainless steel appliances, white soft-close cabinets and centre island. The breakfast area and main floor family room with fireplace overlook the landscaped rear gardens and boast two walk-outs. There are 4+1 spacious bedrooms, 4 spa-inspired bathrooms and a finished lower level with new berber carpeting. Other notable features include gleaming hardwood floors, main floor powder room and a convenient second floor laundry. The home has been professionally painted in a neutral designer palette throughout. There is a detached garage via an extra long private driveway with enough parking for at least 5 cars! Shopping, dining, great schools, transit, parks, highways and the airport are just minutes away. Nestled on a tree-lined street where neighbours take pride in their homes, 47 Breadner Drive welcomes you home! (id:60365)
Property Details
|
MLS® Number
|
W12467623 |
|
Property Type
|
Single Family |
|
Community Name
|
Willowridge-Martingrove-Richview |
|
EquipmentType
|
Water Heater |
|
ParkingSpaceTotal
|
5 |
|
RentalEquipmentType
|
Water Heater |
Building
|
BathroomTotal
|
4 |
|
BedroomsAboveGround
|
4 |
|
BedroomsBelowGround
|
1 |
|
BedroomsTotal
|
5 |
|
Appliances
|
Blinds, Dishwasher, Dryer, Microwave, Stove, Washer, Window Coverings, Refrigerator |
|
BasementDevelopment
|
Finished |
|
BasementType
|
N/a (finished) |
|
ConstructionStyleAttachment
|
Detached |
|
CoolingType
|
Central Air Conditioning |
|
ExteriorFinish
|
Brick |
|
FireplacePresent
|
Yes |
|
FlooringType
|
Hardwood, Carpeted |
|
FoundationType
|
Poured Concrete |
|
HalfBathTotal
|
1 |
|
HeatingFuel
|
Natural Gas |
|
HeatingType
|
Forced Air |
|
StoriesTotal
|
2 |
|
SizeInterior
|
1500 - 2000 Sqft |
|
Type
|
House |
|
UtilityWater
|
Municipal Water |
Parking
Land
|
Acreage
|
No |
|
Sewer
|
Sanitary Sewer |
|
SizeDepth
|
179 Ft |
|
SizeFrontage
|
47 Ft ,9 In |
|
SizeIrregular
|
47.8 X 179 Ft |
|
SizeTotalText
|
47.8 X 179 Ft |
Rooms
| Level |
Type |
Length |
Width |
Dimensions |
|
Second Level |
Primary Bedroom |
5.26 m |
4.46 m |
5.26 m x 4.46 m |
|
Second Level |
Bedroom |
3.54 m |
4.71 m |
3.54 m x 4.71 m |
|
Second Level |
Bedroom |
4.26 m |
3.73 m |
4.26 m x 3.73 m |
|
Second Level |
Bedroom |
3.08 m |
2.25 m |
3.08 m x 2.25 m |
|
Second Level |
Laundry Room |
2.72 m |
1.34 m |
2.72 m x 1.34 m |
|
Lower Level |
Recreational, Games Room |
3.44 m |
7.11 m |
3.44 m x 7.11 m |
|
Lower Level |
Bedroom |
5.46 m |
3.21 m |
5.46 m x 3.21 m |
|
Main Level |
Living Room |
3.39 m |
4.01 m |
3.39 m x 4.01 m |
|
Main Level |
Dining Room |
3.39 m |
3.14 m |
3.39 m x 3.14 m |
|
Main Level |
Kitchen |
4.13 m |
4.55 m |
4.13 m x 4.55 m |
|
Main Level |
Eating Area |
3.7 m |
3.11 m |
3.7 m x 3.11 m |
|
Main Level |
Family Room |
3.46 m |
5.69 m |
3.46 m x 5.69 m |
https://www.realtor.ca/real-estate/29001213/47-breadner-drive-toronto-willowridge-martingrove-richview-willowridge-martingrove-richview

