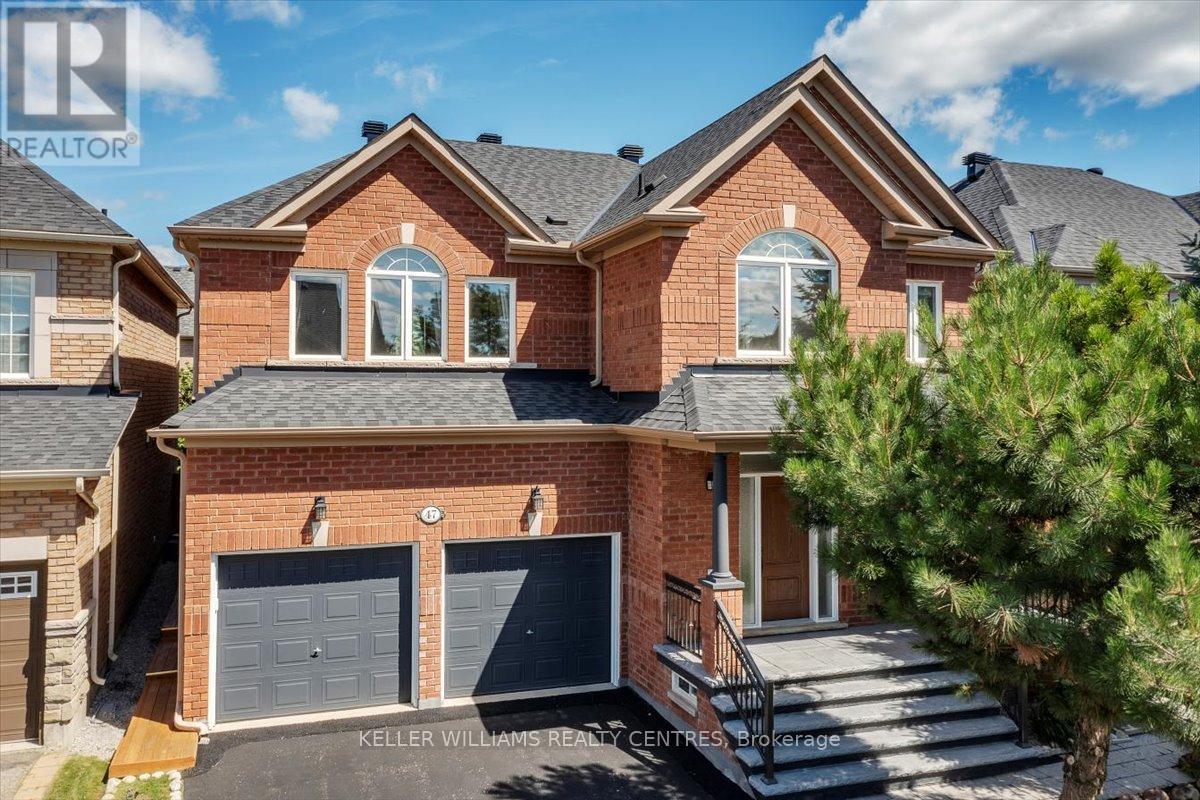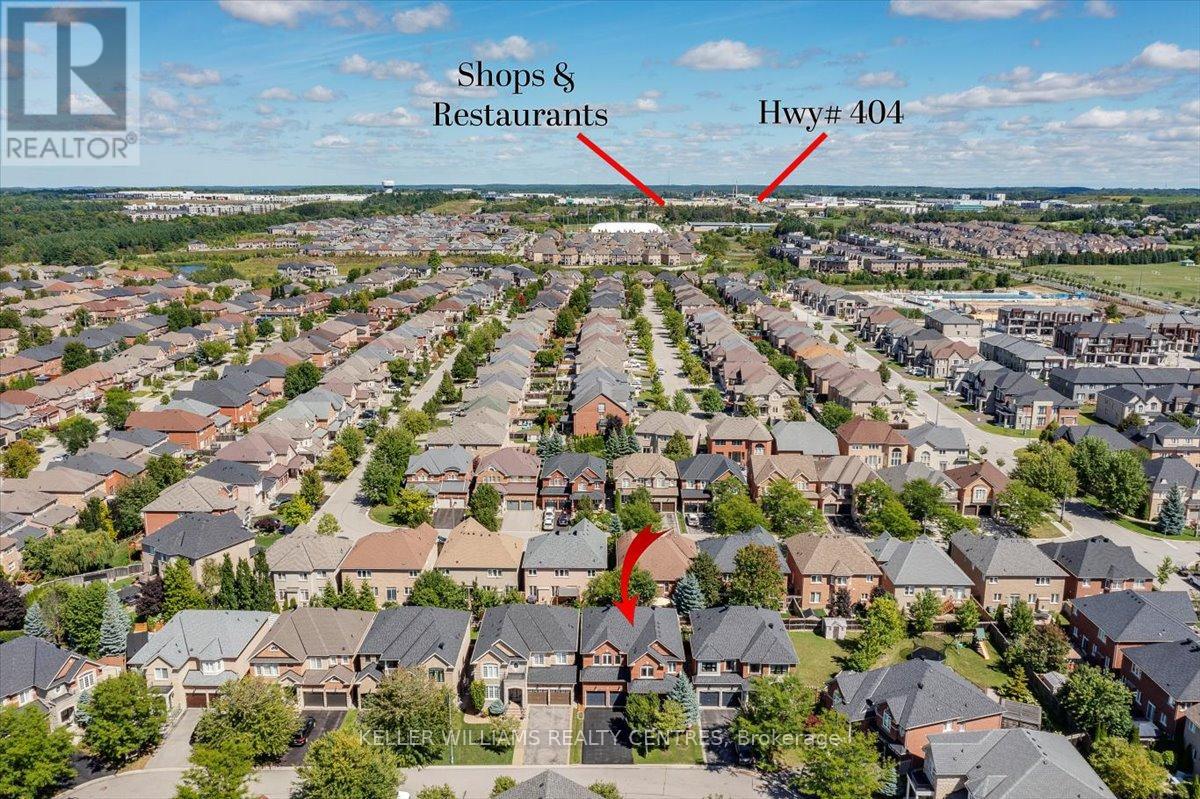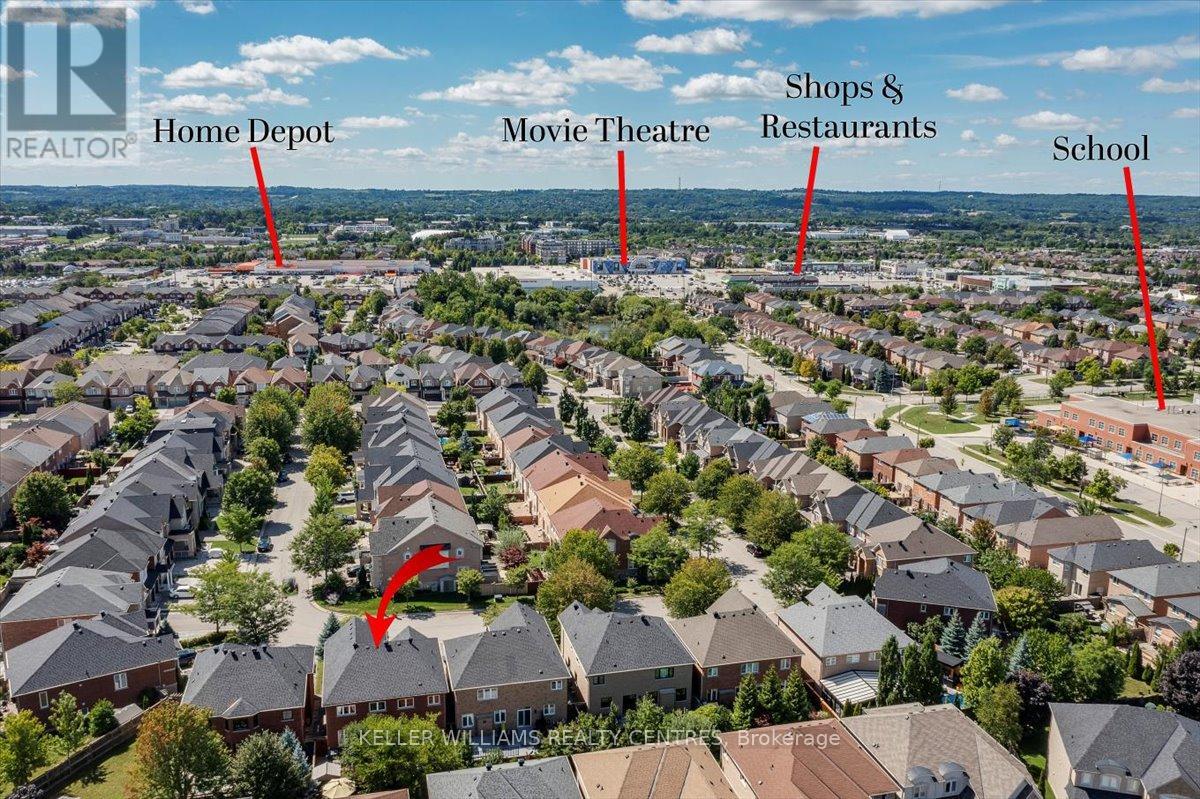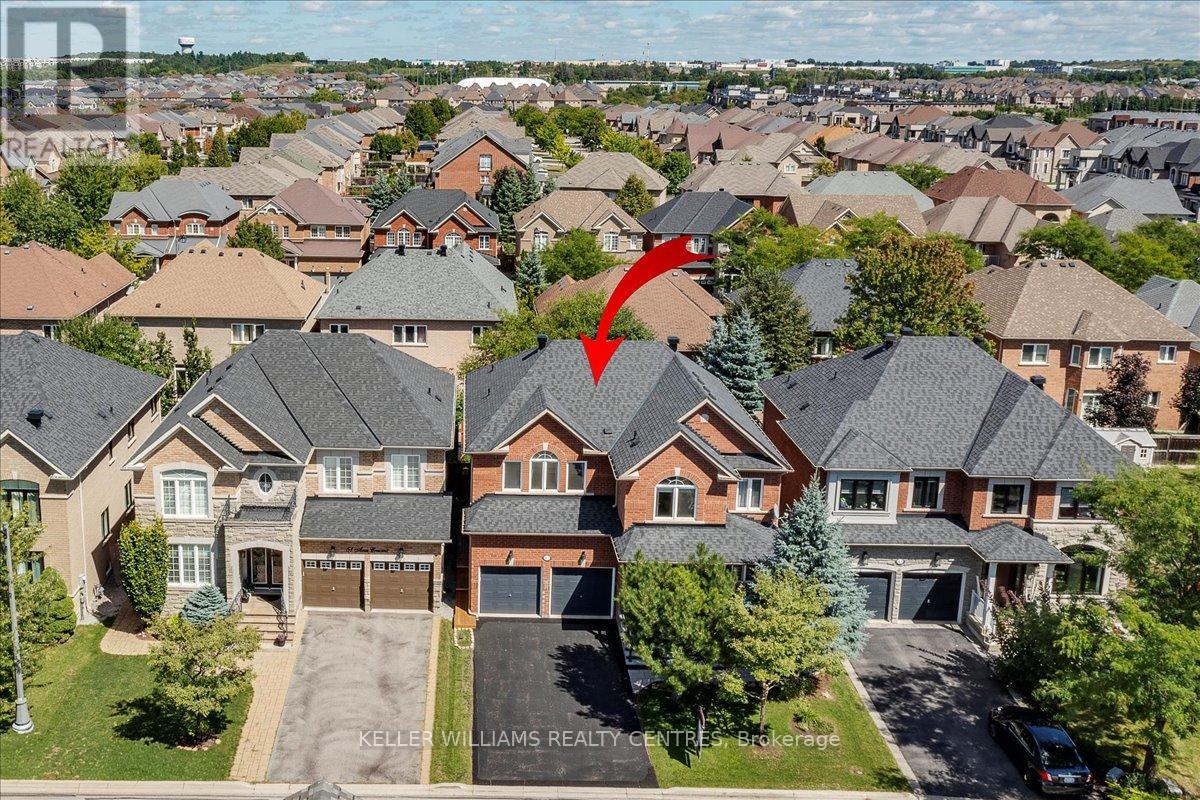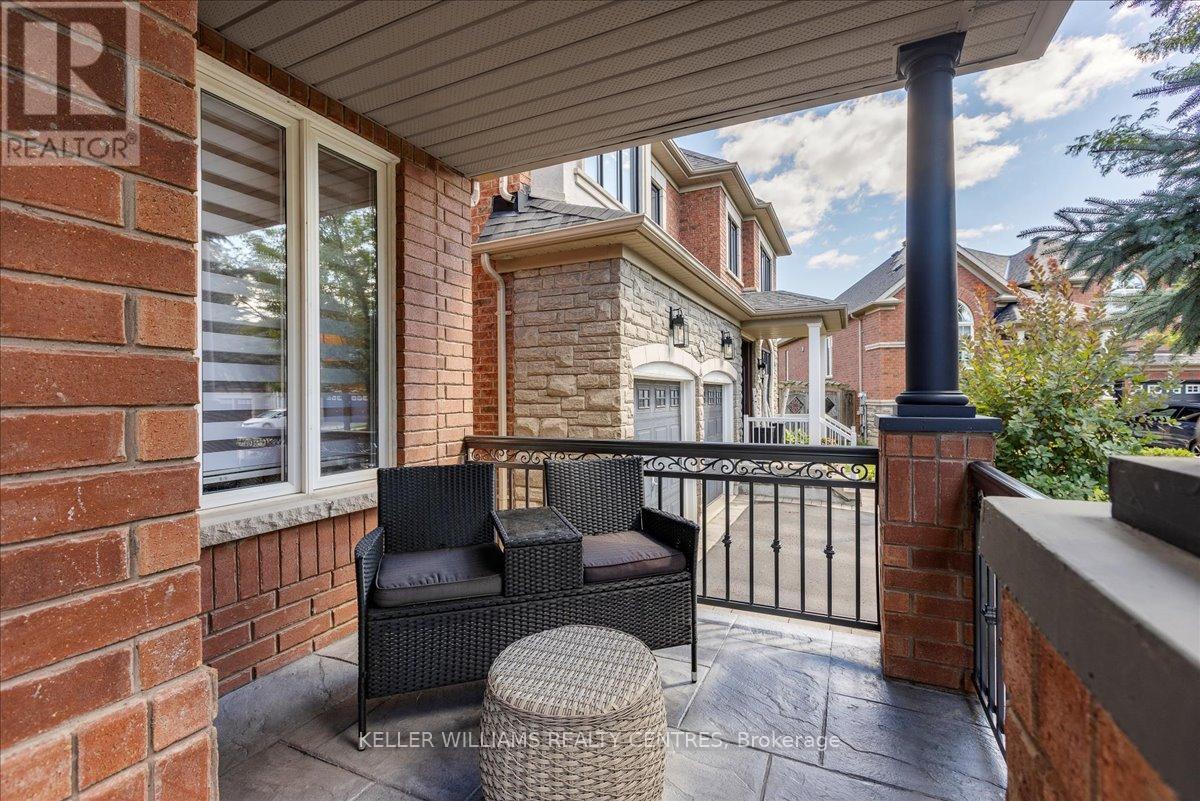47 Ames Crescent Aurora, Ontario L4G 0C3
$1,699,900
Introducing a meticulously maintained and updated 4+1 bedroom residence, ideally situated on a tranquil, tree-lined crescent. Upon arrival, you will appreciate the absence of a sidewalk, which allows for convenient parking for up to 4 vehicles, complemented by newer patterned concrete steps and an elegant porch railing. Step inside to discover an inviting open-concept layout featuring 9-foot ceilings on the main floor. The spacious family-sized kitchen boasts Corian countertops, a custom exhaust hood, recessed lighting, and a stylish custom backsplash, making it a perfect space for culinary enthusiasts. The main floor also includes a cozy family room with a gas fireplace, as well as separate living and dining rooms, providing ample space for both relaxation and entertaining. Two interior staircases lead to the basement, with the primary oak staircase showcasing beautiful metal spindles. Convenience is key with a main floor laundry room that offers direct access to the garage and a separate side entrance. The primary bedroom is a true retreat, featuring a walk-in closet and a luxurious 5-piece ensuite complete with a soaker tub and a separate shower adorned with new glass. The three additional bedrooms are generously sized, with two of them offering ensuite bathrooms. The finished basement enhances the living space with a recreation room, an additional bedroom, and a 3-piece bathroom, making it ideal for guests or family activities. Outside, the very private fenced backyard is a serene oasis, featuring a large deck, a gazebo, and planter boxes for gardening enthusiasts. Numerous updates have been made over the past few years, enhancing both the functionality and aesthetic appeal of this remarkable home. We invite you to review the list of features and improvements that make this property truly exceptional. (id:60365)
Property Details
| MLS® Number | N12358878 |
| Property Type | Single Family |
| Community Name | Bayview Northeast |
| AmenitiesNearBy | Golf Nearby, Park, Public Transit, Schools |
| CommunityFeatures | Community Centre |
| EquipmentType | Water Heater - Gas, Water Heater |
| Features | Flat Site, Gazebo |
| ParkingSpaceTotal | 6 |
| RentalEquipmentType | Water Heater - Gas, Water Heater |
| Structure | Deck, Porch, Shed |
Building
| BathroomTotal | 5 |
| BedroomsAboveGround | 4 |
| BedroomsBelowGround | 1 |
| BedroomsTotal | 5 |
| Age | 16 To 30 Years |
| Amenities | Fireplace(s) |
| Appliances | Garage Door Opener Remote(s), Water Heater, Water Softener, Central Vacuum, Dishwasher, Dryer, Garage Door Opener, Stove, Washer, Refrigerator |
| BasementDevelopment | Finished |
| BasementType | Full (finished) |
| ConstructionStyleAttachment | Detached |
| CoolingType | Central Air Conditioning |
| ExteriorFinish | Brick |
| FireProtection | Smoke Detectors |
| FireplacePresent | Yes |
| FireplaceTotal | 1 |
| FlooringType | Laminate, Ceramic |
| FoundationType | Poured Concrete |
| HalfBathTotal | 1 |
| HeatingFuel | Natural Gas |
| HeatingType | Forced Air |
| StoriesTotal | 2 |
| SizeInterior | 3000 - 3500 Sqft |
| Type | House |
| UtilityWater | Municipal Water |
Parking
| Garage |
Land
| Acreage | No |
| FenceType | Fenced Yard |
| LandAmenities | Golf Nearby, Park, Public Transit, Schools |
| LandscapeFeatures | Landscaped |
| Sewer | Sanitary Sewer |
| SizeDepth | 88 Ft ,7 In |
| SizeFrontage | 45 Ft |
| SizeIrregular | 45 X 88.6 Ft |
| SizeTotalText | 45 X 88.6 Ft |
Rooms
| Level | Type | Length | Width | Dimensions |
|---|---|---|---|---|
| Second Level | Primary Bedroom | 5.48 m | 4.76 m | 5.48 m x 4.76 m |
| Second Level | Bedroom 2 | 4.72 m | 4.25 m | 4.72 m x 4.25 m |
| Second Level | Bedroom 3 | 4.63 m | 3.72 m | 4.63 m x 3.72 m |
| Second Level | Bedroom 4 | 4.76 m | 3.15 m | 4.76 m x 3.15 m |
| Basement | Recreational, Games Room | 5.73 m | 5.19 m | 5.73 m x 5.19 m |
| Basement | Bedroom | 3.77 m | 2.6 m | 3.77 m x 2.6 m |
| Ground Level | Living Room | 3.94 m | 3.9 m | 3.94 m x 3.9 m |
| Ground Level | Dining Room | 3.94 m | 3.33 m | 3.94 m x 3.33 m |
| Ground Level | Family Room | 5.63 m | 3.3 m | 5.63 m x 3.3 m |
| Ground Level | Kitchen | 3.65 m | 3.16 m | 3.65 m x 3.16 m |
| Ground Level | Eating Area | 3.65 m | 2.49 m | 3.65 m x 2.49 m |
| Ground Level | Laundry Room | 2.45 m | 1.94 m | 2.45 m x 1.94 m |
Utilities
| Cable | Available |
| Electricity | Installed |
| Sewer | Installed |
https://www.realtor.ca/real-estate/28765336/47-ames-crescent-aurora-bayview-northeast
Stephen M. Peroff
Salesperson
449 The Queensway S.
Keswick, Ontario L4P 2C9
Kent Melville Atkins
Salesperson
449 The Queensway S.
Keswick, Ontario L4P 2C9

