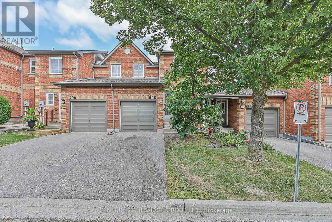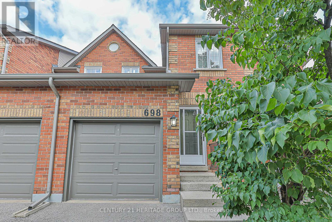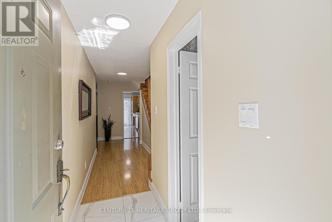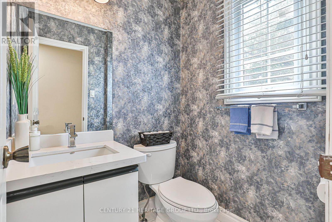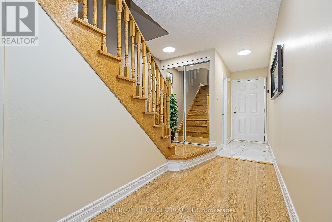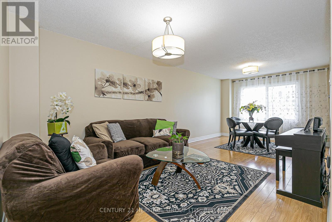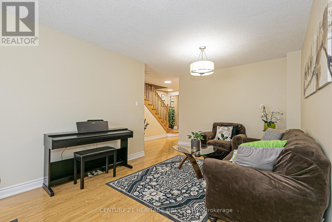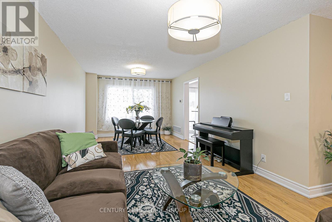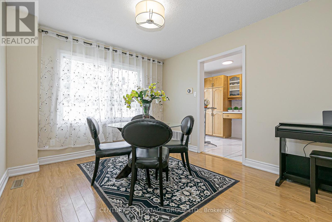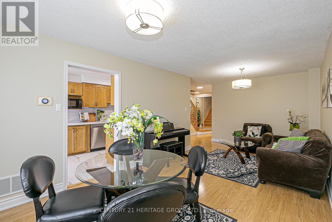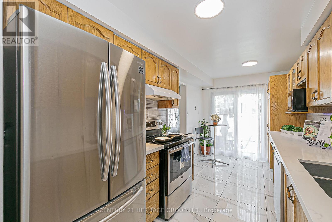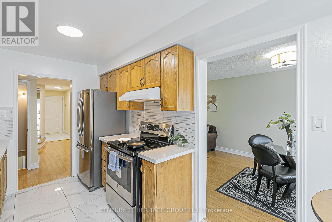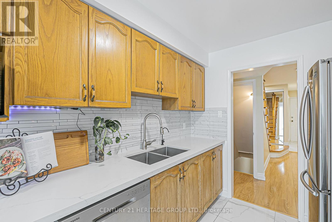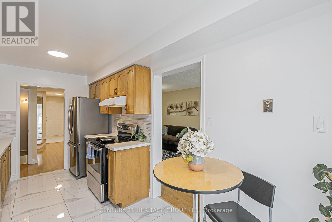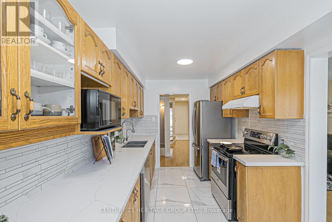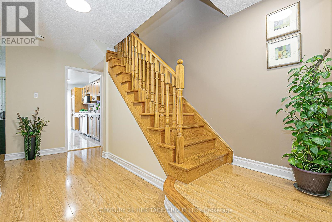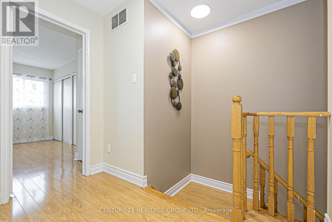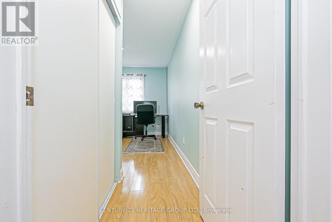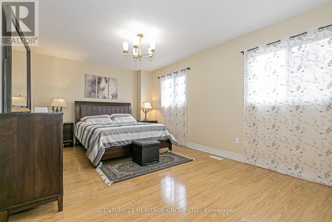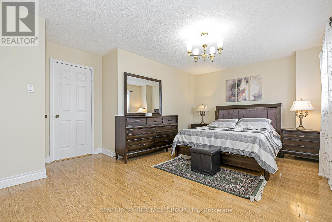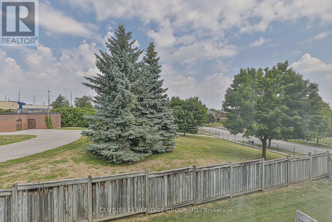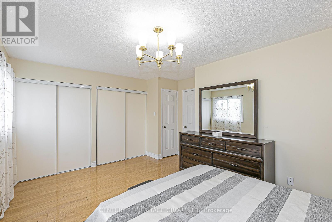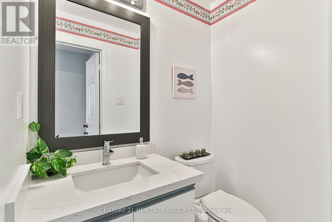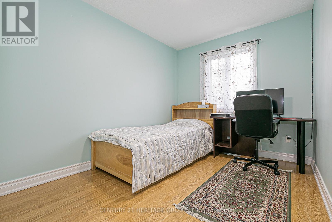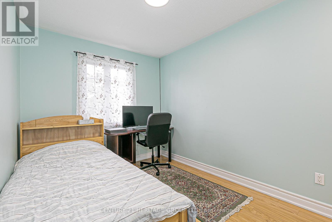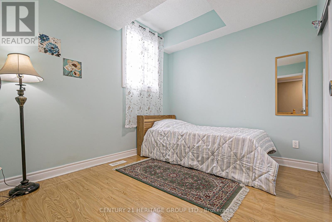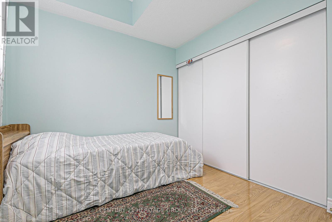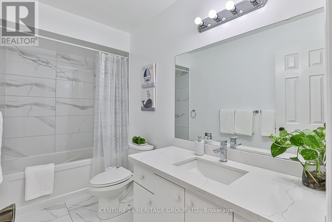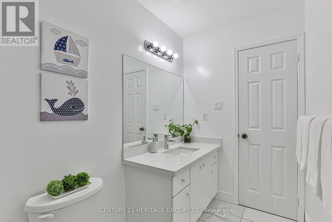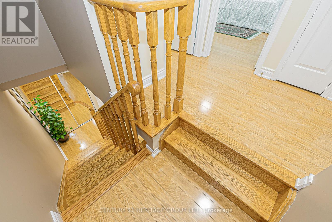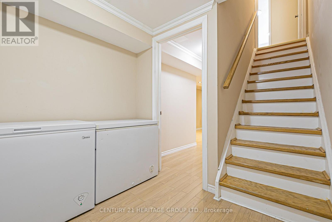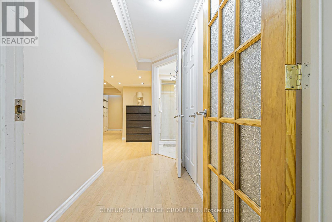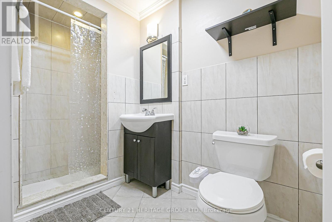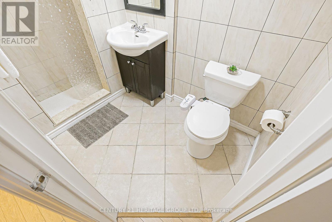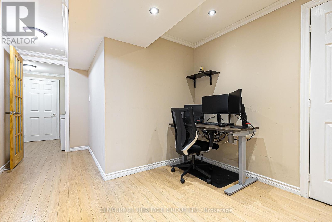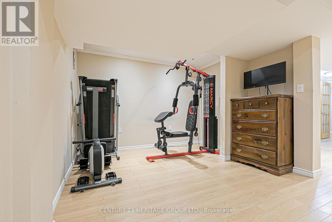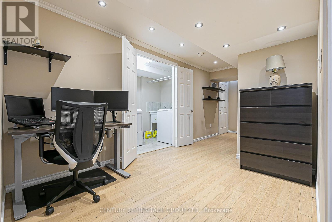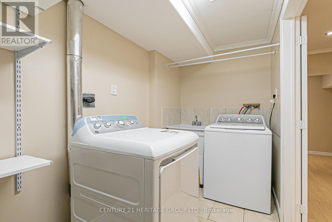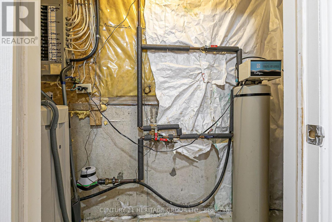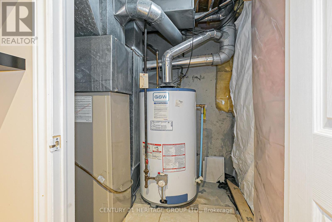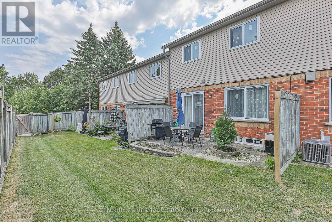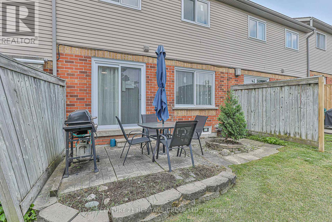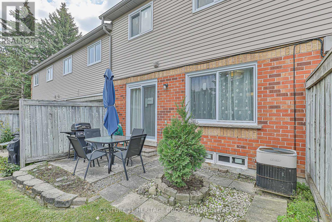47 - 698 Caradonna Crescent S Newmarket, Ontario L3X 1W6
$715,000Maintenance, Common Area Maintenance, Insurance, Parking
$559.76 Monthly
Maintenance, Common Area Maintenance, Insurance, Parking
$559.76 MonthlyA well kept townhouse with amazing location, walks to Yonge St. Don't Miss Out On This Fantastic Home! Recently Renovated W/Laminate & Polished Tile On The Main Floor and upper. Brand new windows all around the house, roof recently replaced. Upgraded Quartz Counters In The Kitchen & Washrooms On The Main & Second Floor. Spacious Master Bedroom With En-suite, and His/Hers Closet. Professionally Finished Basement With 3Pc Bath, Laundry & Large Room For Home Office, Rec Room Or 4th Bdrm. Great Location In Safe Community, Close To Hwy 404 & 400, Hospital, Public Transit, Schools, Shopping, Trails & More! (id:60365)
Property Details
| MLS® Number | N12476799 |
| Property Type | Single Family |
| Community Name | Armitage |
| AmenitiesNearBy | Public Transit, Schools |
| CommunityFeatures | Pets Not Allowed, School Bus |
| Easement | Unknown |
| EquipmentType | Water Heater |
| Features | Irregular Lot Size, Flat Site, Paved Yard, Carpet Free |
| ParkingSpaceTotal | 2 |
| RentalEquipmentType | Water Heater |
| Structure | Patio(s) |
Building
| BathroomTotal | 4 |
| BedroomsAboveGround | 3 |
| BedroomsBelowGround | 1 |
| BedroomsTotal | 4 |
| Age | 16 To 30 Years |
| Amenities | Visitor Parking |
| Appliances | Water Heater, Water Meter, All, Water Softener, Window Coverings |
| BasementDevelopment | Finished |
| BasementType | Full, N/a (finished) |
| CoolingType | Central Air Conditioning |
| ExteriorFinish | Brick |
| HalfBathTotal | 2 |
| HeatingFuel | Natural Gas |
| HeatingType | Forced Air |
| StoriesTotal | 2 |
| SizeInterior | 1400 - 1599 Sqft |
| Type | Row / Townhouse |
Parking
| Attached Garage | |
| Garage |
Land
| AccessType | Public Road |
| Acreage | No |
| LandAmenities | Public Transit, Schools |
| ZoningDescription | Residential |
Rooms
| Level | Type | Length | Width | Dimensions |
|---|---|---|---|---|
| Second Level | Primary Bedroom | 5.33 m | 3.1 m | 5.33 m x 3.1 m |
| Second Level | Bedroom 2 | 3.35 m | 3.1 m | 3.35 m x 3.1 m |
| Second Level | Bedroom 3 | 3 m | 3.1 m | 3 m x 3.1 m |
| Basement | Living Room | 4 m | 3 m | 4 m x 3 m |
| Basement | Office | 4 m | 3 m | 4 m x 3 m |
| Ground Level | Kitchen | 4.75 m | 2.5 m | 4.75 m x 2.5 m |
| Ground Level | Dining Room | 6.75 m | 3.25 m | 6.75 m x 3.25 m |
| Ground Level | Living Room | 6.75 m | 3.25 m | 6.75 m x 3.25 m |
https://www.realtor.ca/real-estate/29021058/47-698-caradonna-crescent-s-newmarket-armitage-armitage
Ashraf Nashed
Salesperson
11160 Yonge St # 3 & 7
Richmond Hill, Ontario L4S 1H5

