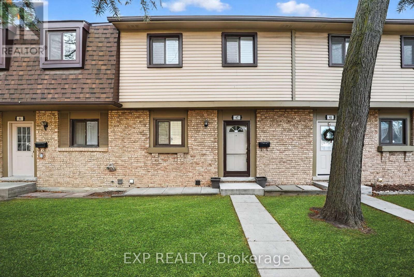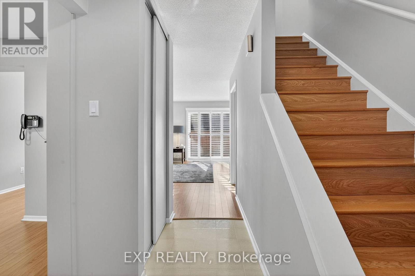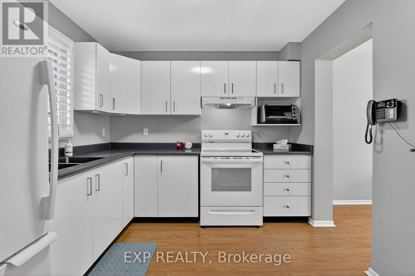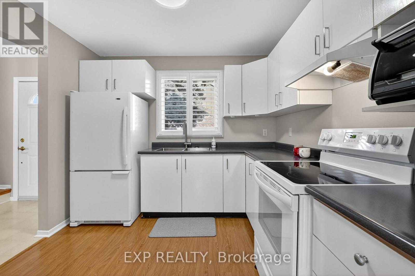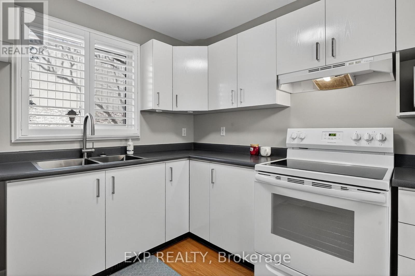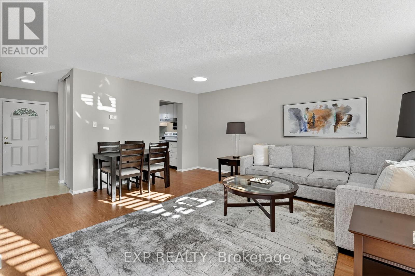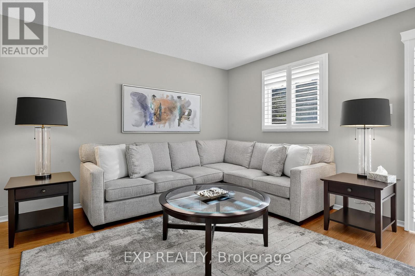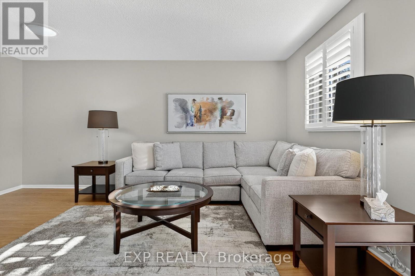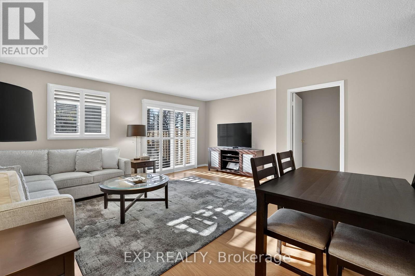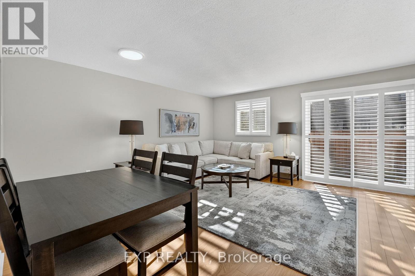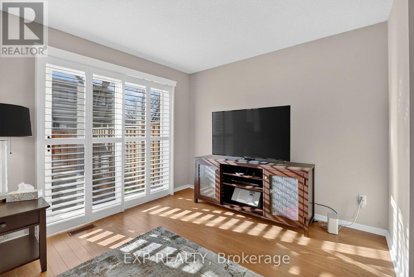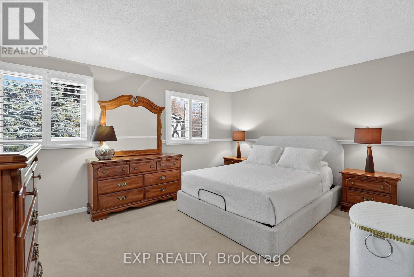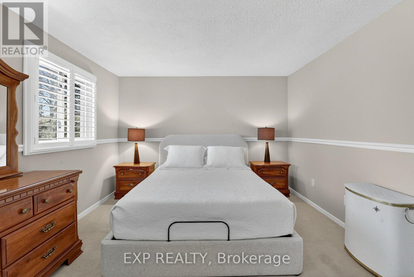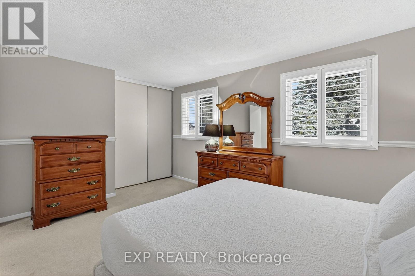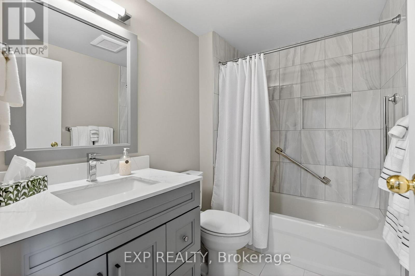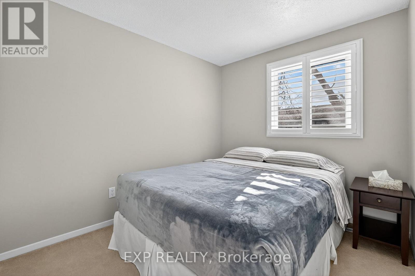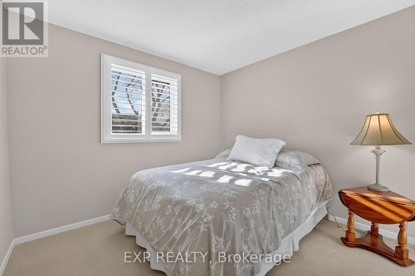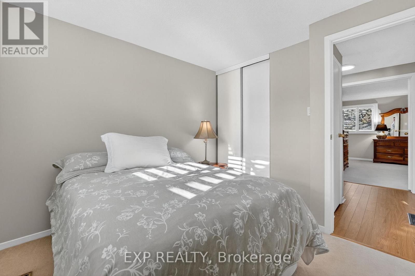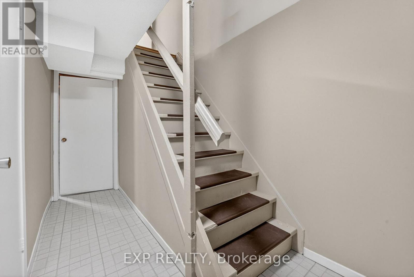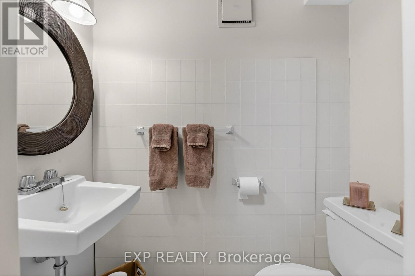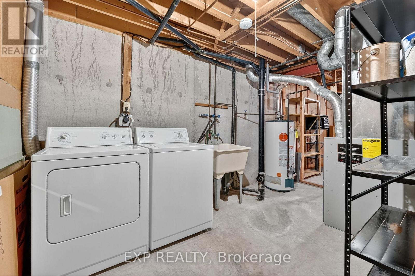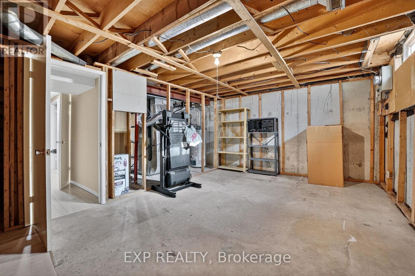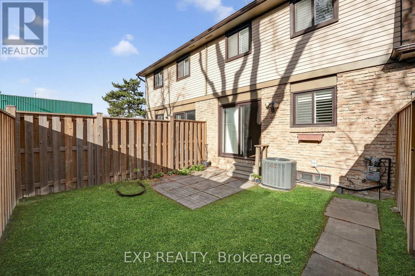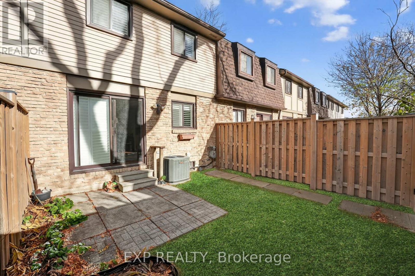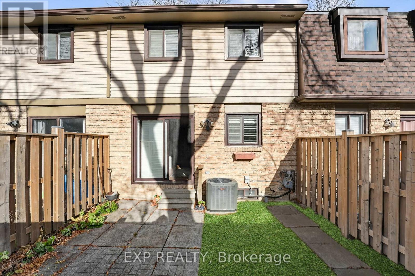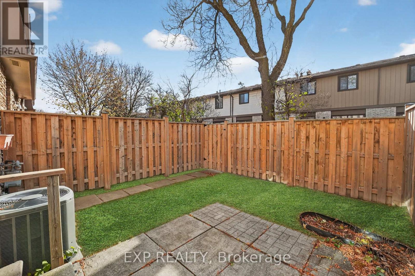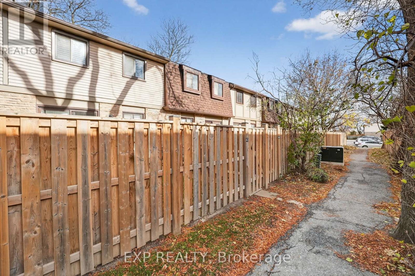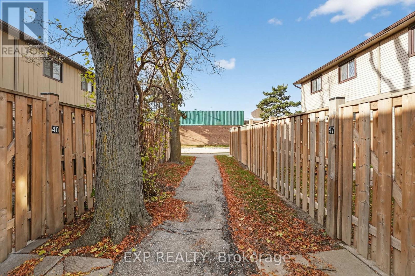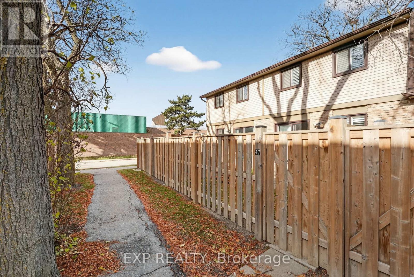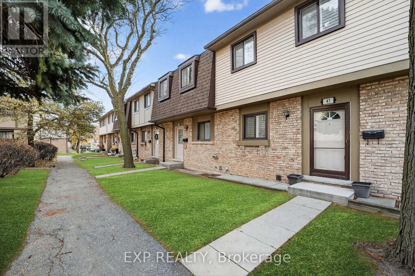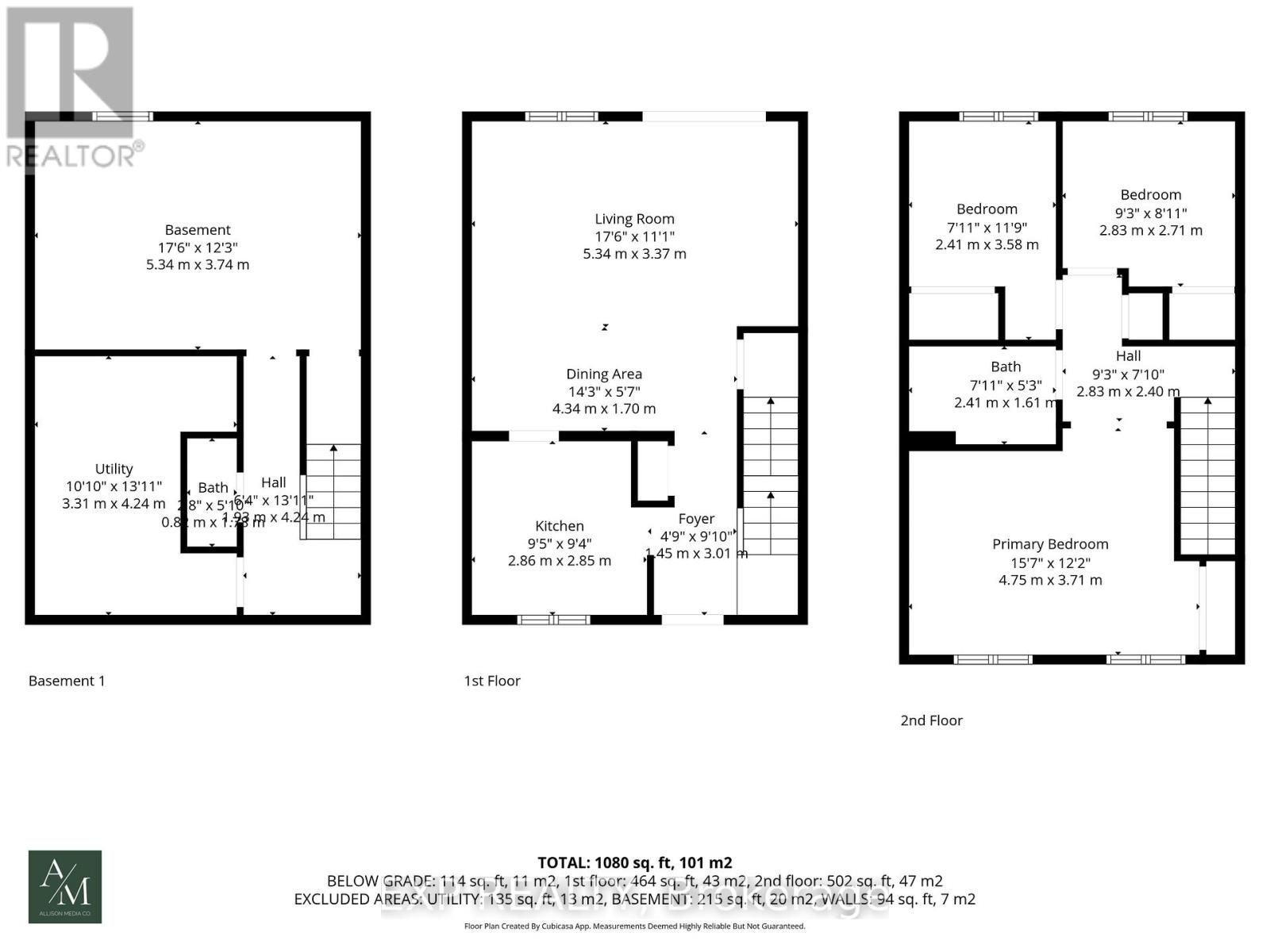47 - 105 Hansen Road N Brampton, Ontario L6V 3C9
$550,000Maintenance, Cable TV, Common Area Maintenance, Insurance, Parking, Water
$541.14 Monthly
Maintenance, Cable TV, Common Area Maintenance, Insurance, Parking, Water
$541.14 MonthlyAn ideal opportunity for first-time buyers, growing families, or those looking to downsize without compromise. This bright and spacious 3-bedroom, 2-bathroom home offers 1083sq. ft. of comfortable above grade living space with a highly functional layout. The main living area features a sliding door walkout to a private yard, California shutters throughout, and an exceptionally clean, well-maintained interior. The spacious primary bedroom includes a large closet and abundant natural light, and the renovated modern 4-piece bathroom adds a fresh, contemporary touch. Ideally located just minutes from Highway 410 and Bramalea City Centre, and within walking distance to top-rated schools, transit, shopping, groceries, fast food, and Planet Fitness, this home offers unmatched convenience. The community includes an outdoor swimming pool, a family-friendly atmosphere, and ample visitor parking. Maintenance fees cover Rogers high-speed internet, upgraded cable TV, water, roof, window, and door maintenance, and snow removal and lawn care-making this truly worry-free living year-round. Unit includes one owned parking space. Don't miss this rarely available home in a well-managed and highly sought-after complex. (id:60365)
Property Details
| MLS® Number | W12574270 |
| Property Type | Single Family |
| Community Name | Madoc |
| AmenitiesNearBy | Public Transit, Park, Schools, Place Of Worship, Hospital |
| CommunityFeatures | Pets Allowed With Restrictions |
| ParkingSpaceTotal | 1 |
Building
| BathroomTotal | 2 |
| BedroomsAboveGround | 3 |
| BedroomsTotal | 3 |
| BasementDevelopment | Unfinished |
| BasementType | Full (unfinished) |
| CoolingType | Central Air Conditioning |
| ExteriorFinish | Aluminum Siding, Brick |
| HalfBathTotal | 1 |
| HeatingFuel | Natural Gas |
| HeatingType | Forced Air |
| StoriesTotal | 2 |
| SizeInterior | 1000 - 1199 Sqft |
| Type | Row / Townhouse |
Parking
| No Garage |
Land
| Acreage | No |
| FenceType | Fenced Yard |
| LandAmenities | Public Transit, Park, Schools, Place Of Worship, Hospital |
| ZoningDescription | R2a |
Rooms
| Level | Type | Length | Width | Dimensions |
|---|---|---|---|---|
| Second Level | Primary Bedroom | 4.75 m | 3.71 m | 4.75 m x 3.71 m |
| Second Level | Bedroom 2 | 2.41 m | 3.58 m | 2.41 m x 3.58 m |
| Second Level | Bedroom 3 | 2.83 m | 2.71 m | 2.83 m x 2.71 m |
| Basement | Utility Room | 3.31 m | 4.24 m | 3.31 m x 4.24 m |
| Main Level | Foyer | 1.45 m | 3.01 m | 1.45 m x 3.01 m |
| Main Level | Living Room | 5.34 m | 3.37 m | 5.34 m x 3.37 m |
| Main Level | Dining Room | 4.34 m | 1.7 m | 4.34 m x 1.7 m |
| Main Level | Kitchen | 2.86 m | 2.85 m | 2.86 m x 2.85 m |
https://www.realtor.ca/real-estate/29134560/47-105-hansen-road-n-brampton-madoc-madoc
David Robbio
Broker
4711 Yonge St Unit C 10/fl
Toronto, Ontario M2N 6K8
Jake Nicolle
Salesperson
4711 Yonge St Unit C 10/fl
Toronto, Ontario M2N 6K8

