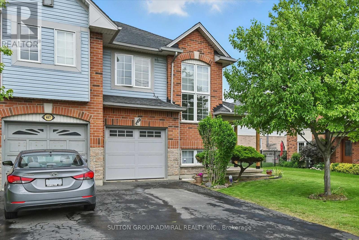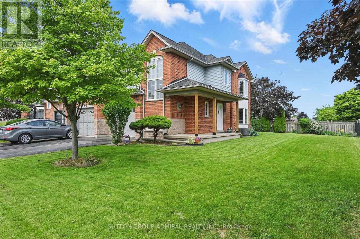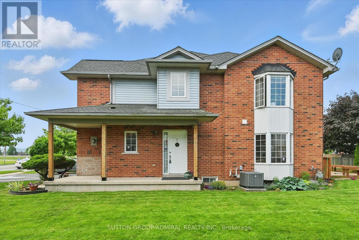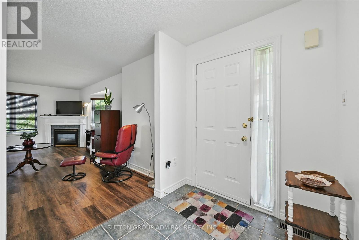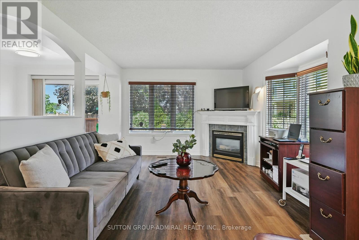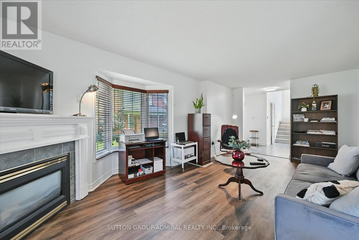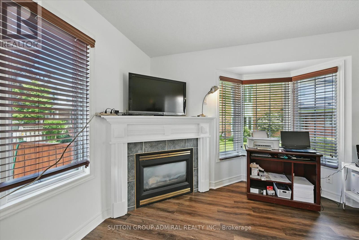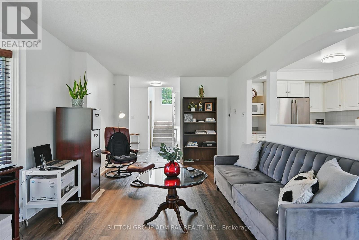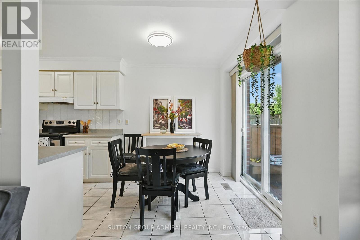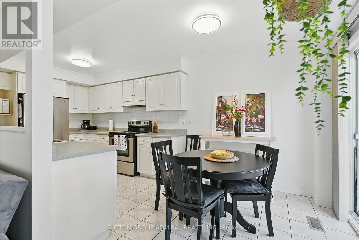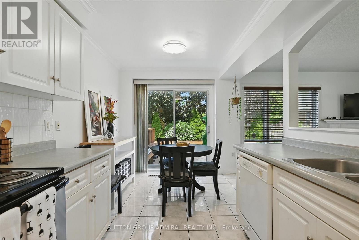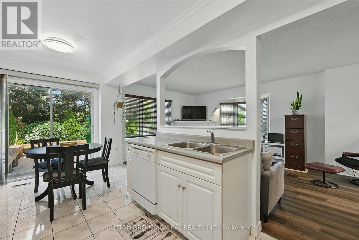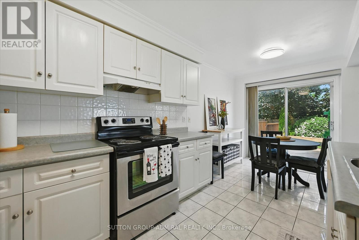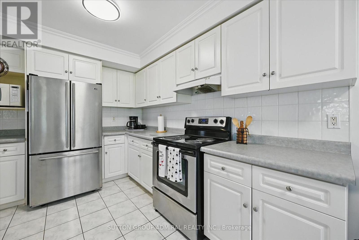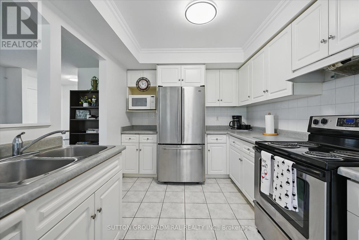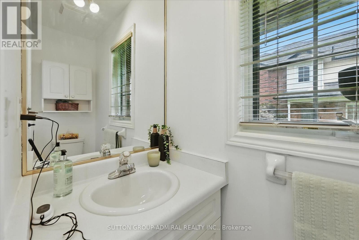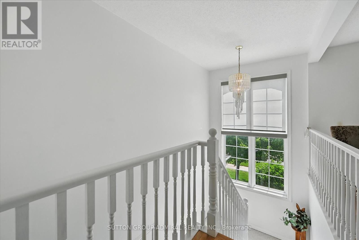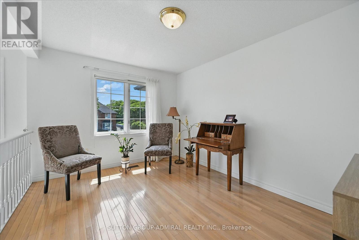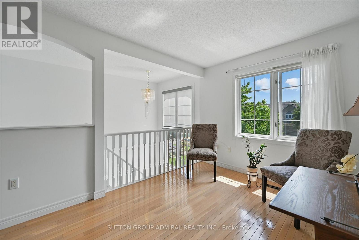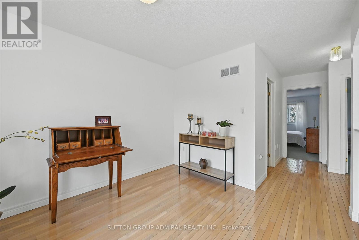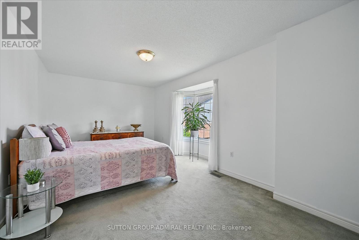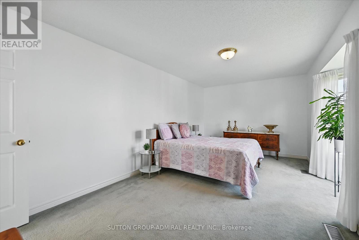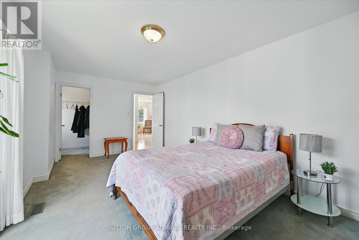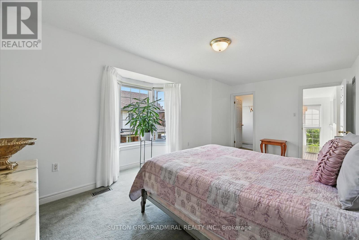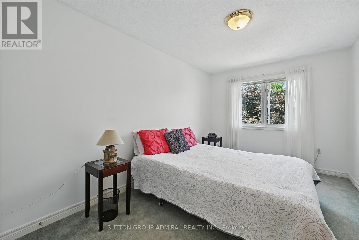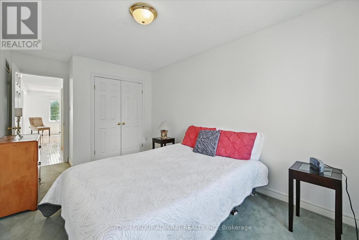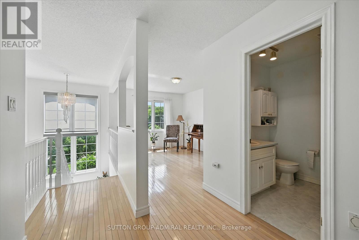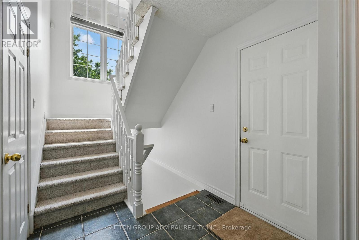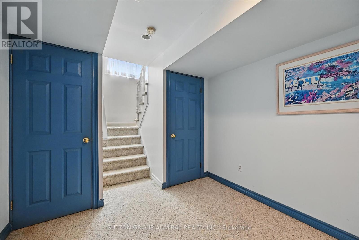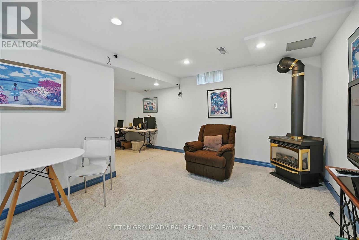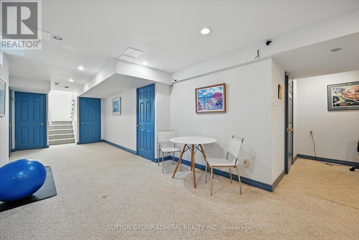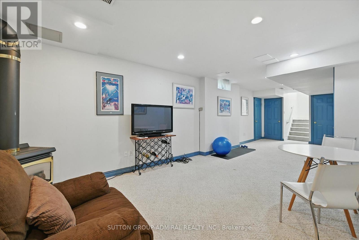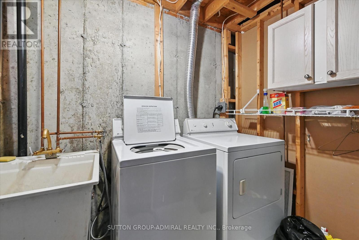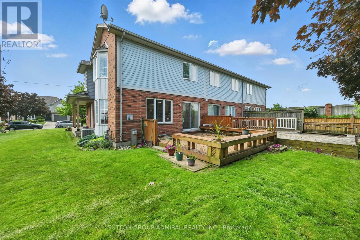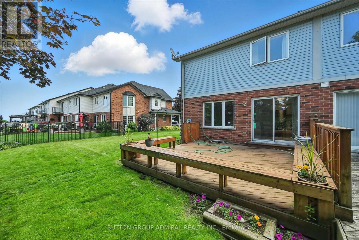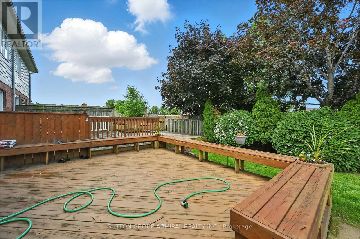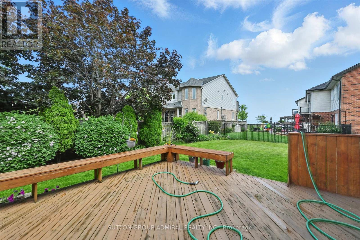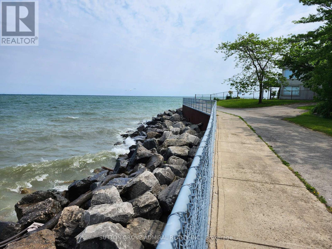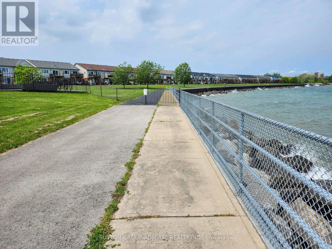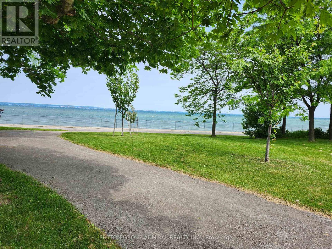469 Dewitt Road Hamilton, Ontario L8E 5W8
2 Bedroom
3 Bathroom
1500 - 2000 sqft
Fireplace
Central Air Conditioning
Forced Air
Landscaped
$749,000
A rare opportunity to own this executive, end unit freehold townhouse filled with natural light. Steps to Lake Ontario with magnificient views from the master bedroom and the deck. Direct access to garage. Convenient Location with easy access to Highways, nearby parks, trails, schools Edgewater Marina, coveted Newport Yacht Club. (id:60365)
Property Details
| MLS® Number | X12220617 |
| Property Type | Single Family |
| Community Name | Stoney Creek |
| Easement | Unknown, None |
| EquipmentType | Water Heater |
| ParkingSpaceTotal | 3 |
| RentalEquipmentType | Water Heater |
| Structure | Deck |
| ViewType | Lake View |
Building
| BathroomTotal | 3 |
| BedroomsAboveGround | 2 |
| BedroomsTotal | 2 |
| Amenities | Fireplace(s) |
| Appliances | Garage Door Opener Remote(s), Central Vacuum, Water Heater, Dishwasher, Dryer, Stove, Washer, Refrigerator |
| BasementType | Full |
| ConstructionStyleAttachment | Attached |
| CoolingType | Central Air Conditioning |
| ExteriorFinish | Brick Facing |
| FireplacePresent | Yes |
| FlooringType | Laminate, Tile, Hardwood, Carpeted |
| FoundationType | Block |
| HalfBathTotal | 2 |
| HeatingFuel | Natural Gas |
| HeatingType | Forced Air |
| StoriesTotal | 2 |
| SizeInterior | 1500 - 2000 Sqft |
| Type | Row / Townhouse |
| UtilityWater | Municipal Water |
Parking
| Attached Garage | |
| Garage |
Land
| AccessType | Public Road |
| Acreage | No |
| LandscapeFeatures | Landscaped |
| Sewer | Sanitary Sewer |
| SizeDepth | 101 Ft ,8 In |
| SizeFrontage | 32 Ft ,2 In |
| SizeIrregular | 32.2 X 101.7 Ft |
| SizeTotalText | 32.2 X 101.7 Ft |
Rooms
| Level | Type | Length | Width | Dimensions |
|---|---|---|---|---|
| Second Level | Family Room | 3.8 m | 3 m | 3.8 m x 3 m |
| Second Level | Primary Bedroom | 5.8 m | 3.2 m | 5.8 m x 3.2 m |
| Second Level | Bedroom 2 | 4.3 m | 2.87 m | 4.3 m x 2.87 m |
| Basement | Recreational, Games Room | 9.1 m | 2.8 m | 9.1 m x 2.8 m |
| Main Level | Living Room | 6 m | 3.15 m | 6 m x 3.15 m |
| Main Level | Kitchen | 5.35 m | 2.8 m | 5.35 m x 2.8 m |
| Main Level | Foyer | 2.59 m | 1.95 m | 2.59 m x 1.95 m |
https://www.realtor.ca/real-estate/28468862/469-dewitt-road-hamilton-stoney-creek-stoney-creek
Maria Ricupero Whitfeld
Salesperson
Sutton Group-Admiral Realty Inc.
1206 Centre Street
Thornhill, Ontario L4J 3M9
1206 Centre Street
Thornhill, Ontario L4J 3M9

