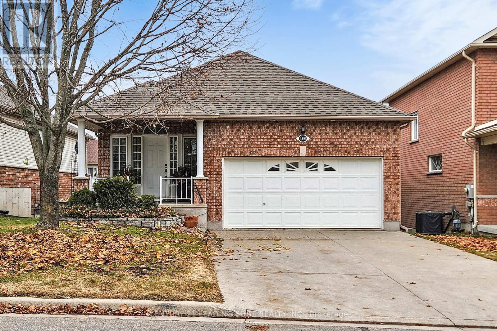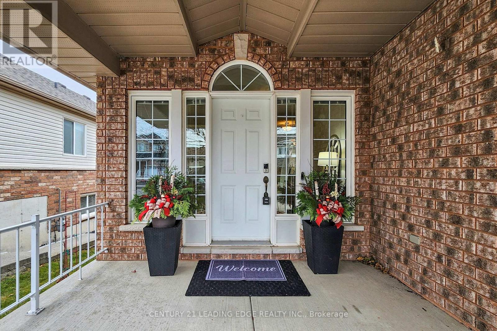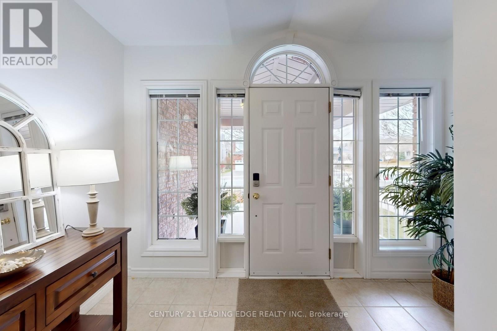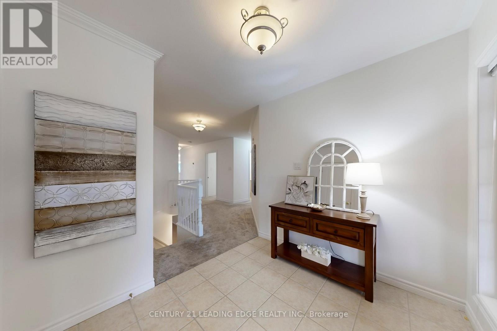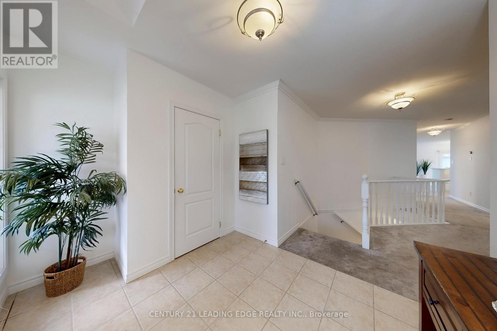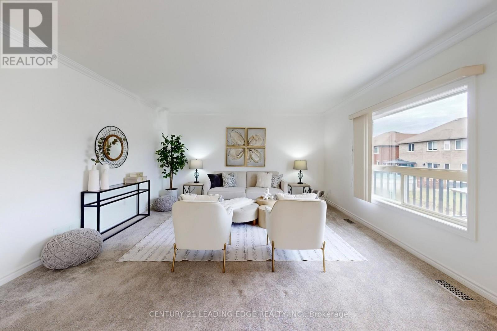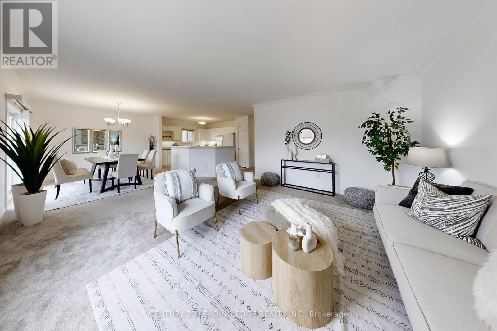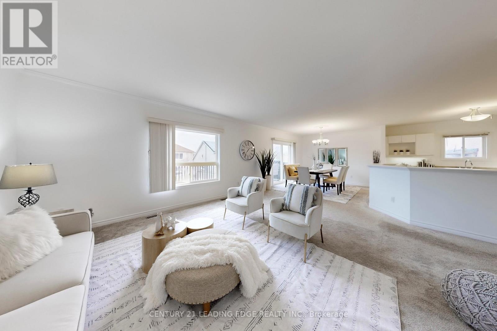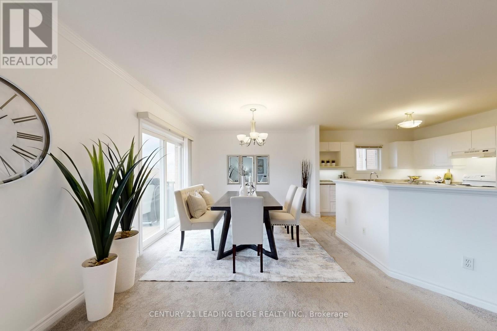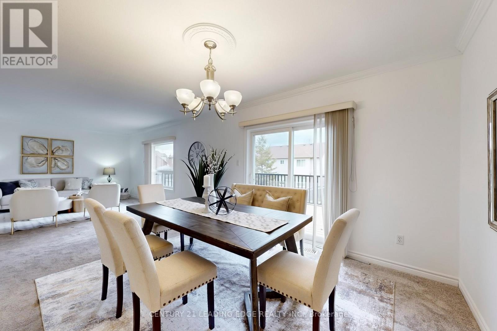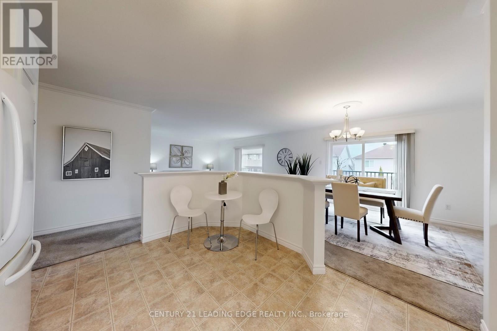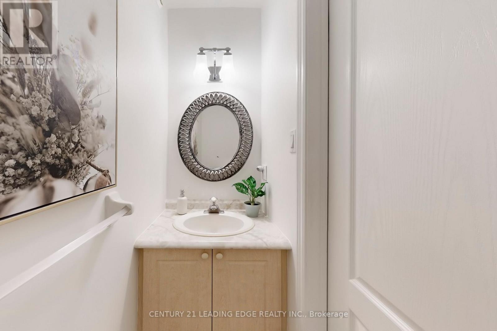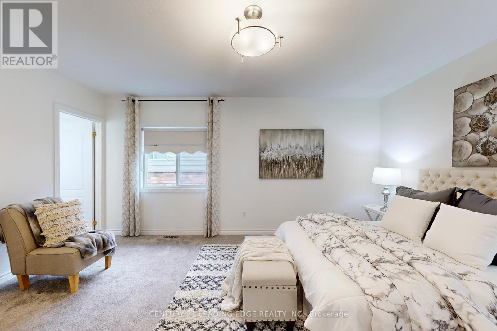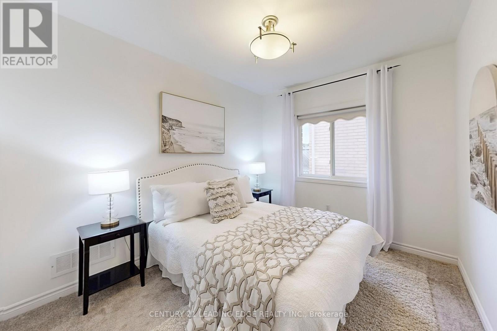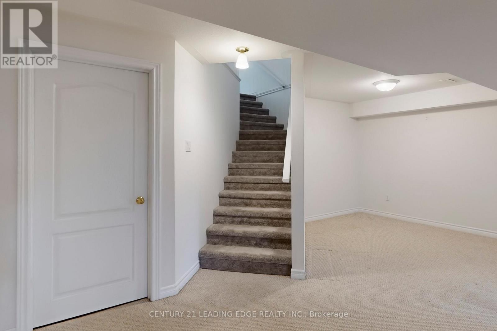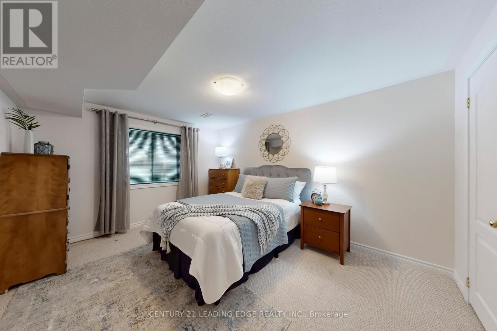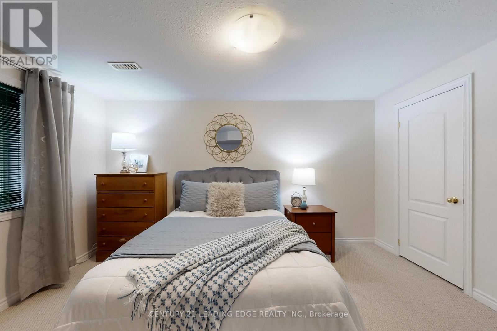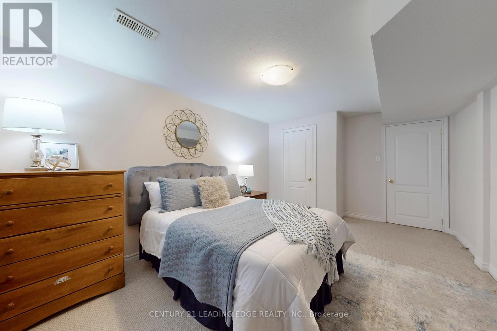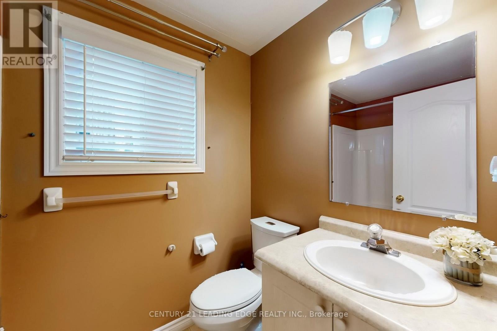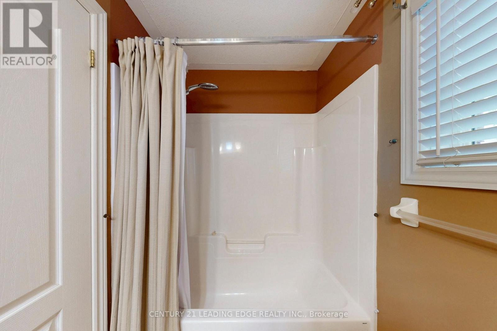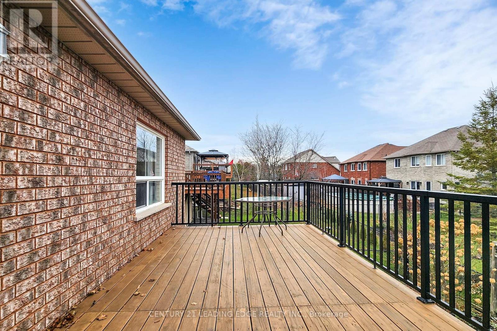468 Settlers Ridge Peterborough, Ontario K9L 2A6
$719,000
Welcome To This Beautifully Maintained, Move-In Ready Bungalow Offering Approx. 2,800 Sq. Ft. Of Bright, Comfortable Living Space. Enjoy Great Curb Appeal With A Poured Concrete Driveway, Parking For Four Cars, And A Spacious Double Car Garage With Direct Access Inside.The Main Floor Features An Open-Concept Living, Dining, And Kitchen Area-Bright, Spacious, And Perfect For Everyday Living. The Kitchen Includes A Pantry And A Convenient Eat-In Area, And Walks Out From The Dining Area To A Huge Raised Deck, Ideal For Relaxing Or Entertaining. Two Generous Bedrooms Include A Primary With Ensuite And A Large Double Closet. Main Floor Laundry Adds Extra Convenience.The Walkout Lower Level Is A Major Highlight, Offering A Huge Above-Grade Space Filled With Natural Light, Plus A Bedroom And Full Bathroom-Perfect For Guests Or Extended Family.Well Cared For And Move-In Ready, This Home Is A Fantastic Opportunity In A Prime Location Near Amenities, Walking Trails, Otonabee River, Trent University, And The Zoo! Don't Miss Your Chance-Book Your Showing Today! (id:60365)
Open House
This property has open houses!
2:00 pm
Ends at:4:00 pm
Property Details
| MLS® Number | X12579188 |
| Property Type | Single Family |
| Community Name | Northcrest Ward 5 |
| ParkingSpaceTotal | 6 |
Building
| BathroomTotal | 3 |
| BedroomsAboveGround | 2 |
| BedroomsBelowGround | 1 |
| BedroomsTotal | 3 |
| Appliances | Garage Door Opener Remote(s), Water Heater, Dishwasher, Dryer, Freezer, Hood Fan, Stove, Washer, Window Coverings, Refrigerator |
| ArchitecturalStyle | Bungalow |
| BasementDevelopment | Finished |
| BasementFeatures | Walk Out |
| BasementType | N/a (finished) |
| ConstructionStyleAttachment | Detached |
| CoolingType | Central Air Conditioning |
| ExteriorFinish | Brick |
| FireplacePresent | Yes |
| FoundationType | Poured Concrete |
| HalfBathTotal | 1 |
| HeatingFuel | Natural Gas |
| HeatingType | Forced Air |
| StoriesTotal | 1 |
| SizeInterior | 1500 - 2000 Sqft |
| Type | House |
| UtilityWater | Municipal Water |
Parking
| Attached Garage | |
| Garage |
Land
| Acreage | No |
| Sewer | Sanitary Sewer |
| SizeDepth | 108 Ft ,3 In |
| SizeFrontage | 40 Ft |
| SizeIrregular | 40 X 108.3 Ft |
| SizeTotalText | 40 X 108.3 Ft |
Rooms
| Level | Type | Length | Width | Dimensions |
|---|---|---|---|---|
| Basement | Bedroom | 3.35 m | 5.03 m | 3.35 m x 5.03 m |
| Basement | Recreational, Games Room | 5.76 m | 9.85 m | 5.76 m x 9.85 m |
| Main Level | Living Room | 9.27 m | 4.66 m | 9.27 m x 4.66 m |
| Main Level | Dining Room | 9.27 m | 4.66 m | 9.27 m x 4.66 m |
| Main Level | Kitchen | 4.08 m | 2.9 m | 4.08 m x 2.9 m |
| Main Level | Primary Bedroom | 3.66 m | 4.09 m | 3.66 m x 4.09 m |
| Main Level | Bedroom 2 | 2.83 m | 4.02 m | 2.83 m x 4.02 m |
Katie Phang
Salesperson
165 Main Street North
Markham, Ontario L3P 1Y2
Doug Robinson
Salesperson
165 Main Street North
Markham, Ontario L3P 1Y2

