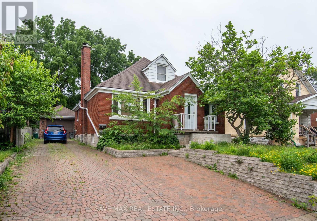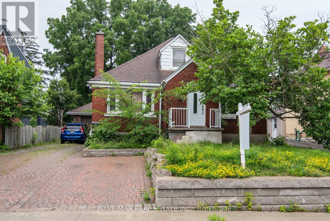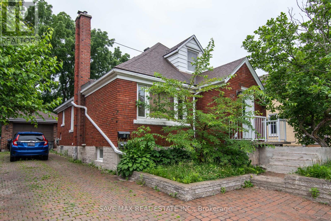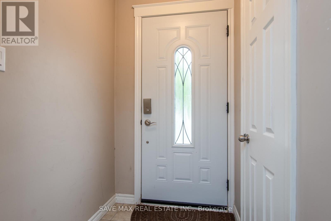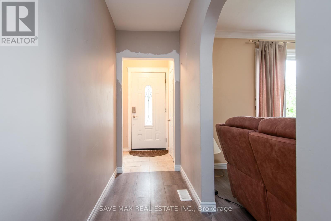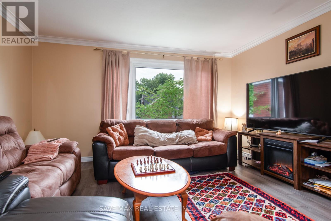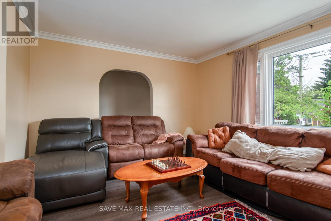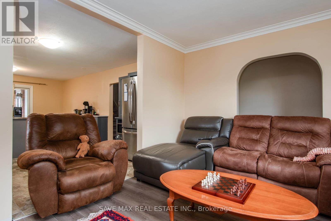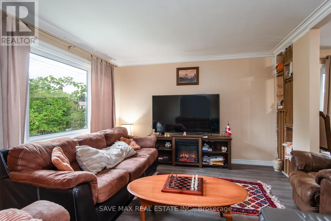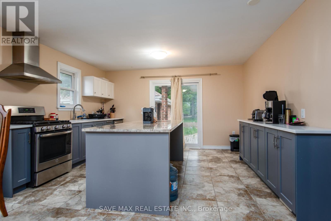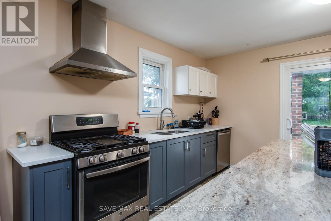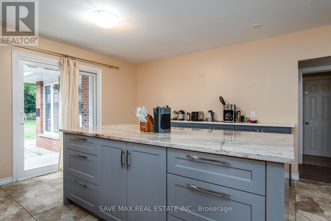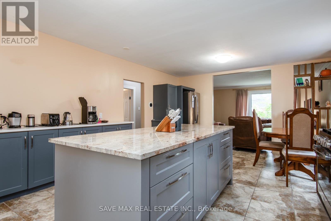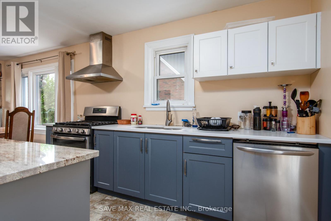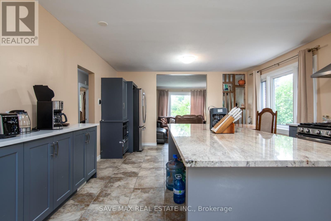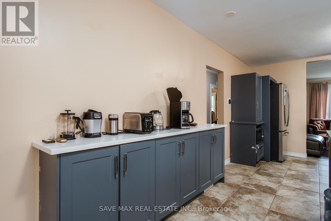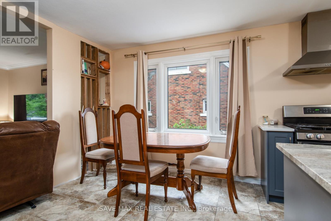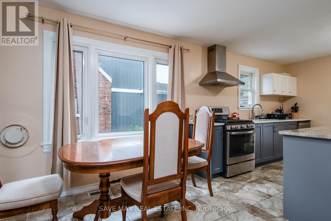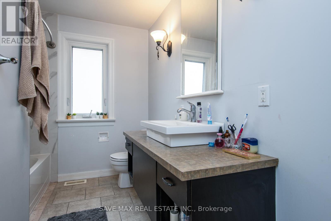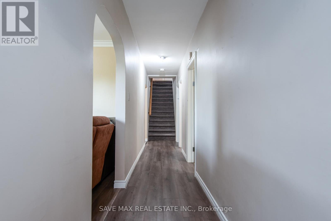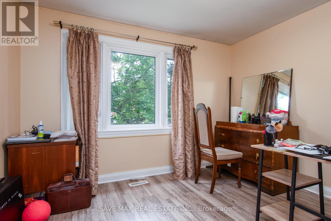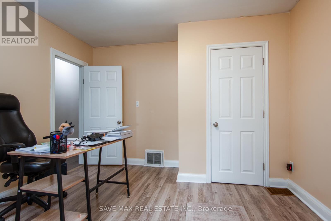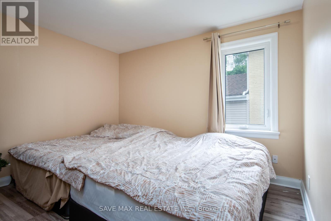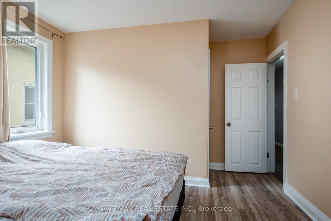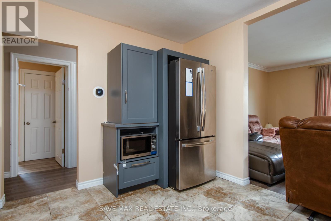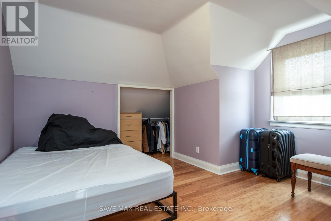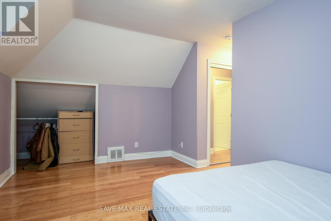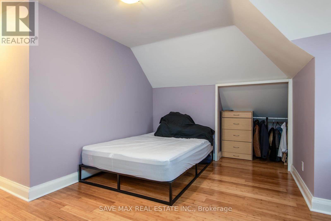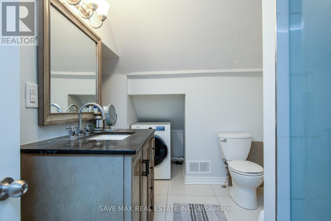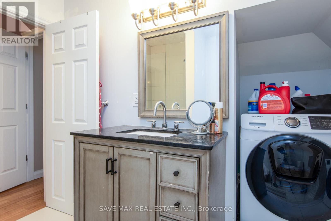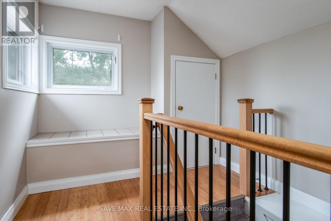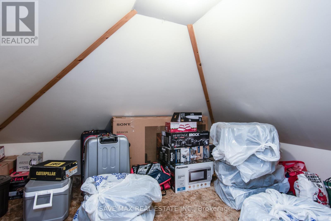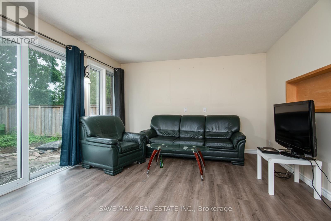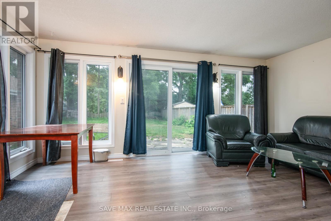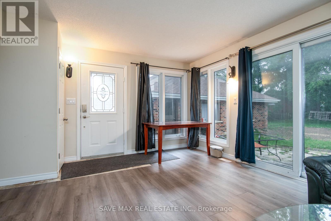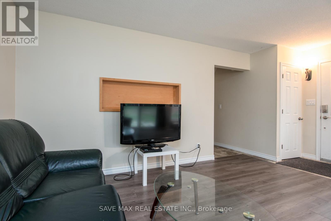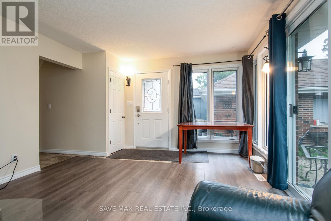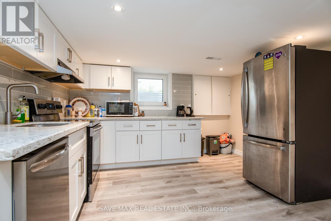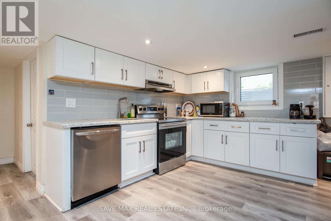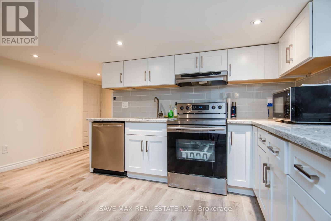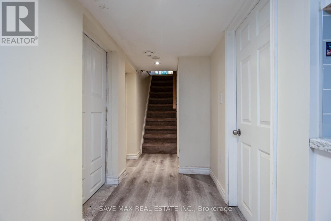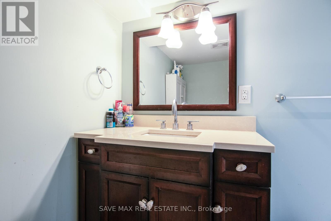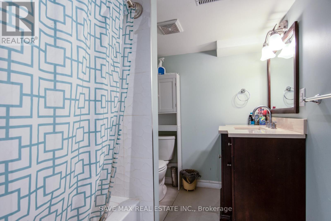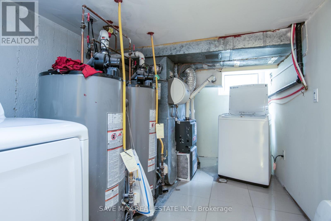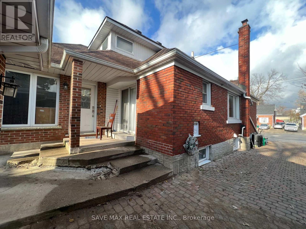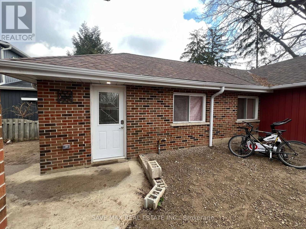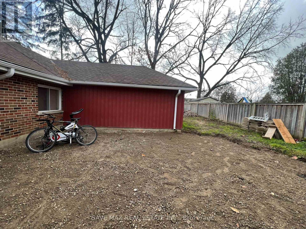467 Stirling Avenue S Kitchener, Ontario N2M 3J3
$1,100,000
Exceptional opportunity to own a legal triplex generating $7,000 in monthly rental income! This well-maintained property offers three fully self-contained units, each with its own private entrance, kitchen, and in-unit laundry, ensuring complete independence and functionality for all occupants. The home includes a spacious 3-bedroom garden suite, along with two additional bright and well-laid-out units in the main dwelling. All units are currently rented to reliable tenants, and tenants are willing to stay or can provide vacant possession, giving buyers full flexibility based on their needs-whether you're an investor seeking turnkey income or an end-user looking for mortgage-helping potential. Located in a high-demand neighbourhood close to schools, parks, transit, and amenities. A rare, turnkey investment with strong cash flow, long-term stability, and excellent future upside. (id:60365)
Property Details
| MLS® Number | X12568274 |
| Property Type | Multi-family |
| AmenitiesNearBy | Hospital, Place Of Worship, Public Transit, Schools |
| CommunityFeatures | Community Centre |
| ParkingSpaceTotal | 7 |
Building
| BathroomTotal | 4 |
| BedroomsAboveGround | 6 |
| BedroomsBelowGround | 3 |
| BedroomsTotal | 9 |
| Age | 51 To 99 Years |
| Appliances | Dishwasher, Dryer, Stove, Washer, Refrigerator |
| BasementDevelopment | Finished |
| BasementType | Full (finished) |
| CoolingType | Central Air Conditioning |
| ExteriorFinish | Brick |
| HeatingFuel | Natural Gas |
| HeatingType | Forced Air |
| StoriesTotal | 2 |
| SizeInterior | 1500 - 2000 Sqft |
| Type | Duplex |
| UtilityWater | Municipal Water |
Parking
| Detached Garage | |
| Garage |
Land
| Acreage | No |
| LandAmenities | Hospital, Place Of Worship, Public Transit, Schools |
| Sewer | Sanitary Sewer |
| SizeDepth | 140 Ft |
| SizeFrontage | 49 Ft ,2 In |
| SizeIrregular | 49.2 X 140 Ft ; 48.92 Ft X 138.73 Ft X 48.92 Ft X 138.73 |
| SizeTotalText | 49.2 X 140 Ft ; 48.92 Ft X 138.73 Ft X 48.92 Ft X 138.73 |
| ZoningDescription | R-5 |
Rooms
| Level | Type | Length | Width | Dimensions |
|---|---|---|---|---|
| Second Level | Primary Bedroom | 4.62 m | 3.89 m | 4.62 m x 3.89 m |
| Second Level | Other | 3.91 m | 3.1 m | 3.91 m x 3.1 m |
| Basement | Utility Room | 3.99 m | 2.36 m | 3.99 m x 2.36 m |
| Basement | Bedroom | 3.4 m | 3.91 m | 3.4 m x 3.91 m |
| Basement | Bedroom | 4.01 m | 2.69 m | 4.01 m x 2.69 m |
| Basement | Kitchen | 4.39 m | 3.66 m | 4.39 m x 3.66 m |
| Basement | Primary Bedroom | 3.99 m | 4.24 m | 3.99 m x 4.24 m |
| Main Level | Living Room | 4.22 m | 6.3 m | 4.22 m x 6.3 m |
| Main Level | Bedroom | 2.47 m | 1.55 m | 2.47 m x 1.55 m |
| Main Level | Bedroom | 2.77 m | 2.62 m | 2.77 m x 2.62 m |
| Main Level | Bedroom | 3.96 m | 3.35 m | 3.96 m x 3.35 m |
| Main Level | Living Room | 3.35 m | 3.93 m | 3.35 m x 3.93 m |
| Main Level | Kitchen | 2.45 m | 3.93 m | 2.45 m x 3.93 m |
| Main Level | Kitchen | 4.22 m | 6.3 m | 4.22 m x 6.3 m |
| Main Level | Bedroom | 3.45 m | 4.01 m | 3.45 m x 4.01 m |
| Main Level | Bedroom | 3.45 m | 4.45 m | 3.45 m x 4.45 m |
https://www.realtor.ca/real-estate/29128342/467-stirling-avenue-s-kitchener
Adam Kalair
Salesperson
1550 Enterprise Rd #305
Mississauga, Ontario L4W 4P4

