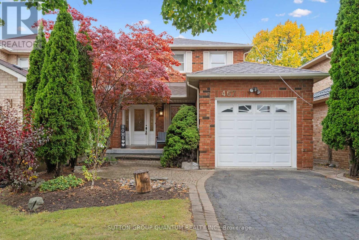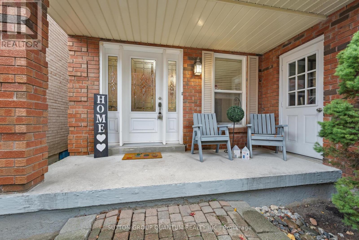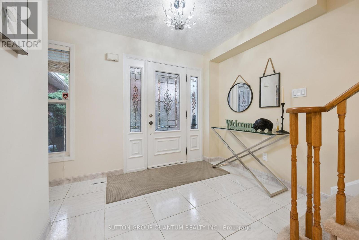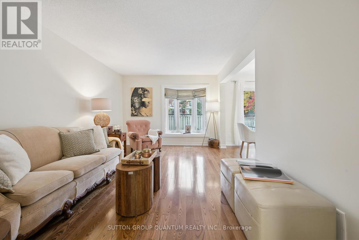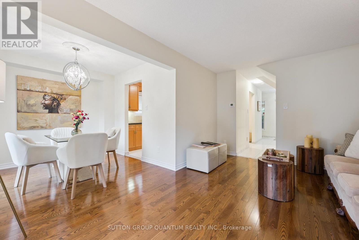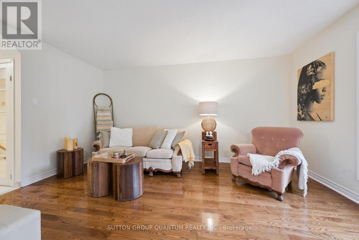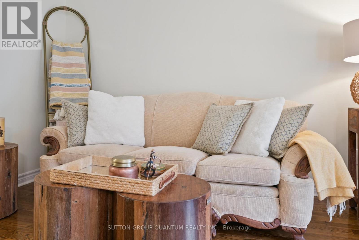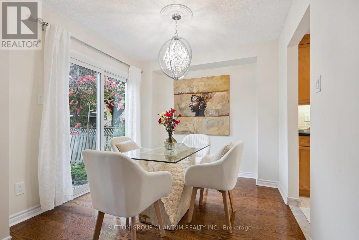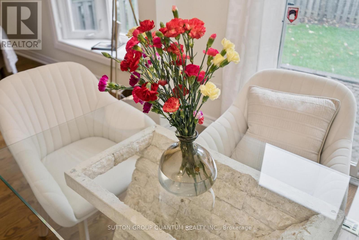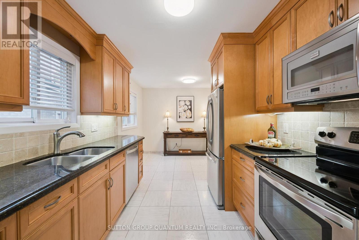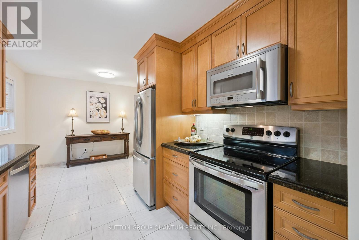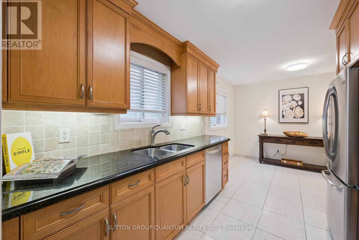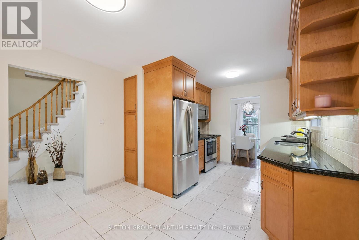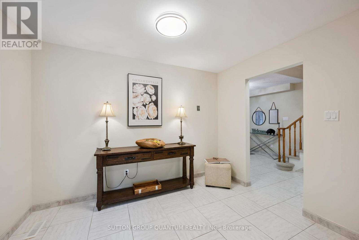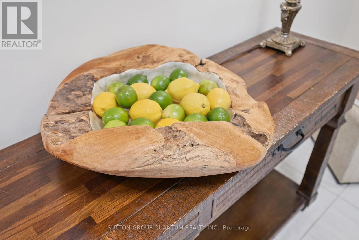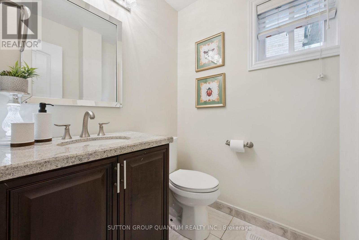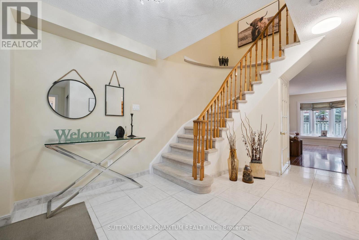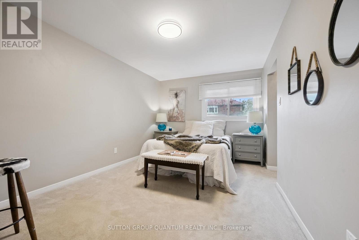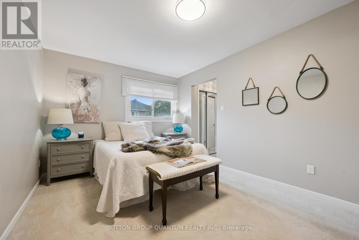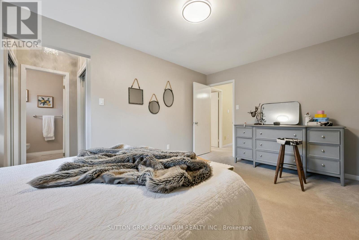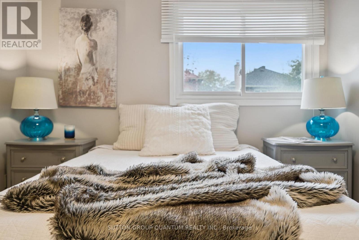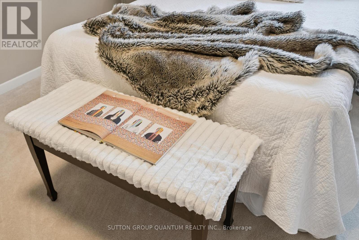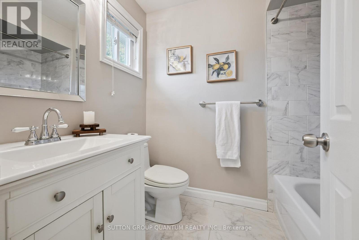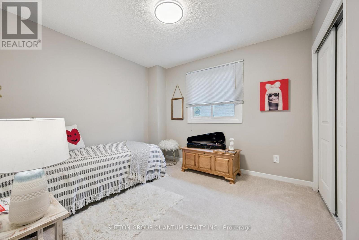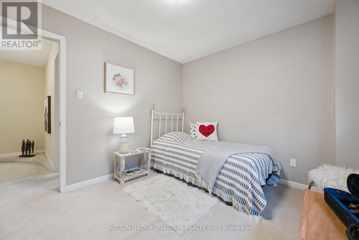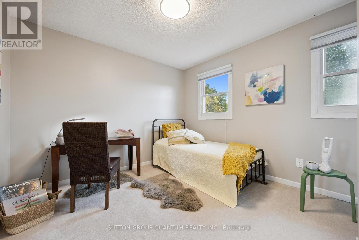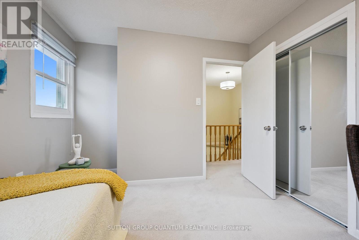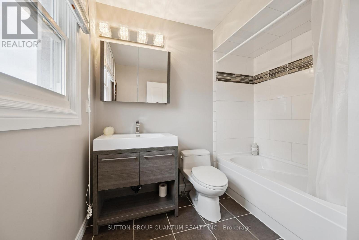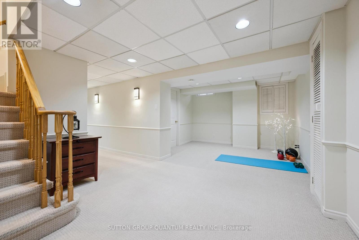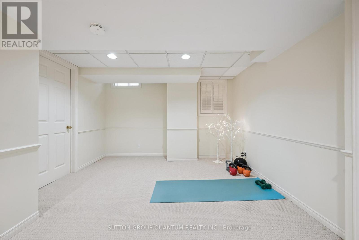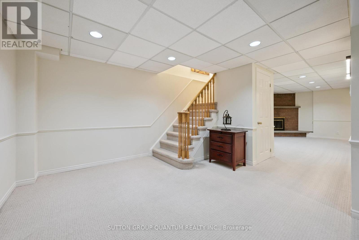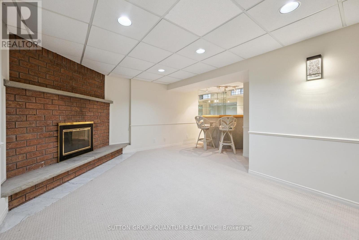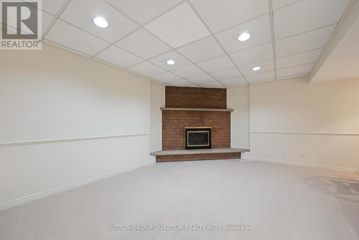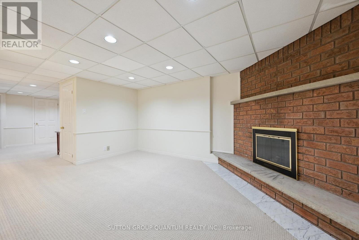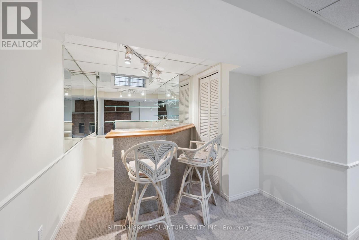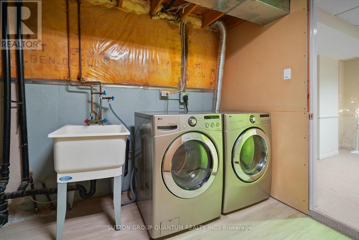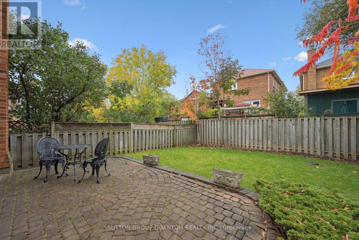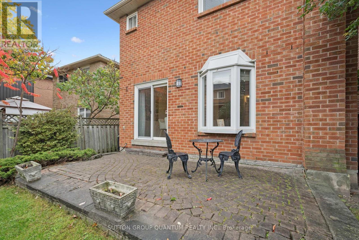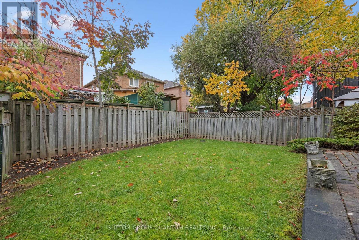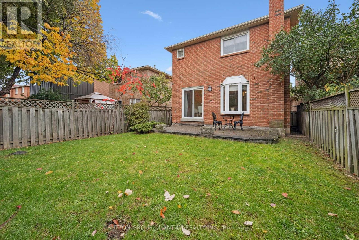467 Petawawa Crescent Mississauga, Ontario L4Z 2N1
$999,900
Fabolous Family Home. Shows 10++. Renovated & Upgraded. Eat In Kitchen With Stainless Steel Appliances, Backsplash. Renovated Bathrooms, Modern Fixtures. Hardwood Floors In Living & Dining, offering perfect blend of style and modern touch in every corner. Spacious foyer allows abundant natural light. Main level boasts thoughtfully designed open concept layout, creating a seamless flow better living space. This home will provide exceptional living experience for your family! Perfectly located near Highways 403/401 and Mississauga Transit. Close to trails, parks, Schools, Central Parkway Mall, Square One Shopping Centre, Mississauga Valleys Community Centre, golf course and so much more! Don't miss out, visit today, much more to see... (id:60365)
Open House
This property has open houses!
2:00 pm
Ends at:4:00 pm
2:00 pm
Ends at:4:00 pm
Property Details
| MLS® Number | W12479018 |
| Property Type | Single Family |
| Community Name | Hurontario |
| AmenitiesNearBy | Golf Nearby, Park, Public Transit, Schools |
| EquipmentType | Water Heater |
| ParkingSpaceTotal | 3 |
| RentalEquipmentType | Water Heater |
Building
| BathroomTotal | 3 |
| BedroomsAboveGround | 3 |
| BedroomsTotal | 3 |
| Appliances | Garage Door Opener Remote(s), Central Vacuum, Blinds, Dishwasher, Dryer, Microwave, Stove, Washer, Refrigerator |
| BasementDevelopment | Finished |
| BasementType | N/a (finished) |
| ConstructionStyleAttachment | Detached |
| CoolingType | Central Air Conditioning |
| ExteriorFinish | Brick |
| FireplacePresent | Yes |
| FireplaceTotal | 1 |
| FlooringType | Hardwood, Ceramic, Carpeted |
| FoundationType | Concrete |
| HalfBathTotal | 1 |
| HeatingFuel | Natural Gas |
| HeatingType | Forced Air |
| StoriesTotal | 2 |
| SizeInterior | 1100 - 1500 Sqft |
| Type | House |
| UtilityWater | Municipal Water |
Parking
| Attached Garage | |
| Garage |
Land
| Acreage | No |
| LandAmenities | Golf Nearby, Park, Public Transit, Schools |
| Sewer | Sanitary Sewer |
| SizeDepth | 105 Ft ,10 In |
| SizeFrontage | 33 Ft ,1 In |
| SizeIrregular | 33.1 X 105.9 Ft |
| SizeTotalText | 33.1 X 105.9 Ft |
| ZoningDescription | R5 |
Rooms
| Level | Type | Length | Width | Dimensions |
|---|---|---|---|---|
| Second Level | Primary Bedroom | 4.74 m | 3.1 m | 4.74 m x 3.1 m |
| Second Level | Bedroom 2 | 3.27 m | 3 m | 3.27 m x 3 m |
| Second Level | Bedroom 3 | 3.2 m | 3.1 m | 3.2 m x 3.1 m |
| Basement | Recreational, Games Room | 4.5 m | 4.5 m | 4.5 m x 4.5 m |
| Basement | Recreational, Games Room | 4.5 m | 3.5 m | 4.5 m x 3.5 m |
| Ground Level | Living Room | 4.62 m | 3.3 m | 4.62 m x 3.3 m |
| Ground Level | Dining Room | 2.74 m | 2.74 m | 2.74 m x 2.74 m |
| Ground Level | Kitchen | 2.72 m | 2.55 m | 2.72 m x 2.55 m |
| Ground Level | Eating Area | 3.32 m | 2.5 m | 3.32 m x 2.5 m |
https://www.realtor.ca/real-estate/29025893/467-petawawa-crescent-mississauga-hurontario-hurontario
Abbas Nasirbeygi
Salesperson
1673b Lakeshore Rd.w., Lower Levl
Mississauga, Ontario L5J 1J4
Neda Safdar
Salesperson
260 Lakeshore Rd E
Oakville, Ontario L6J 1J1

