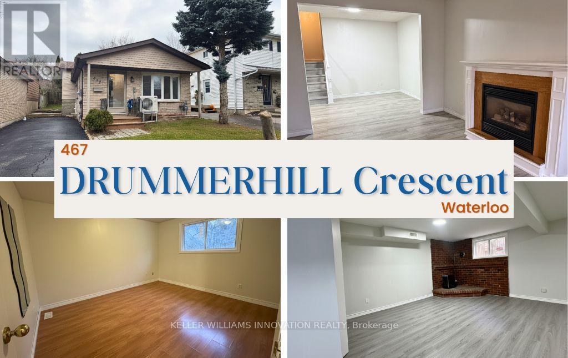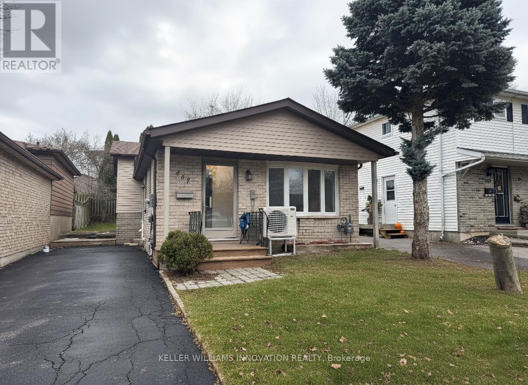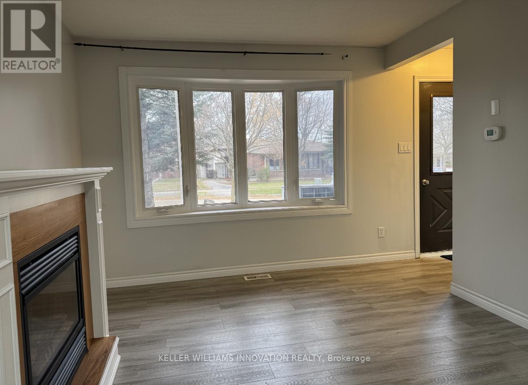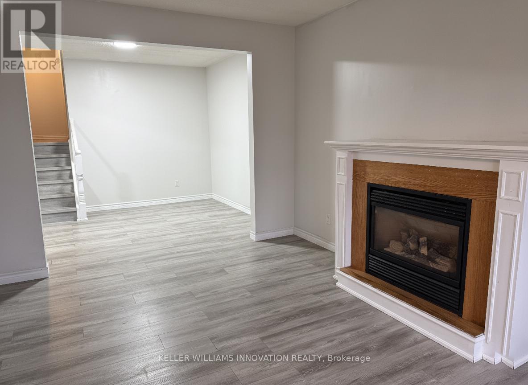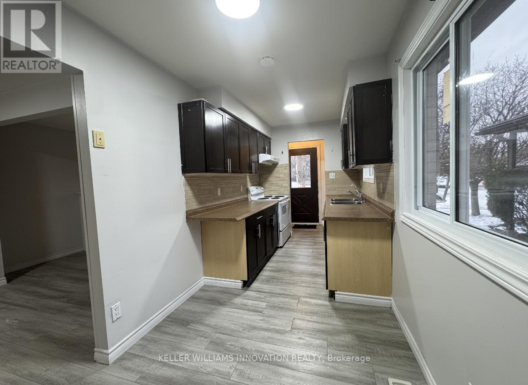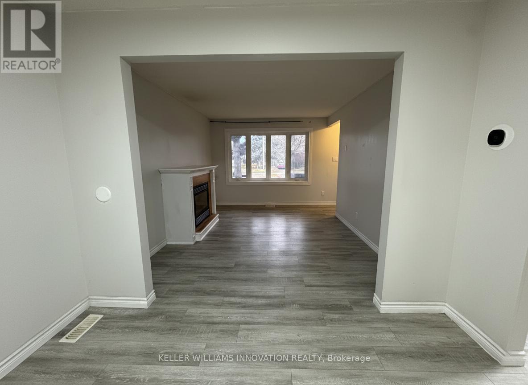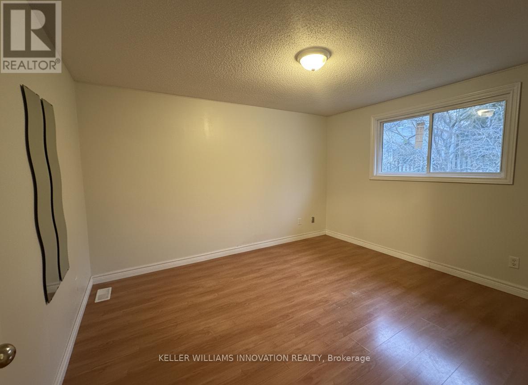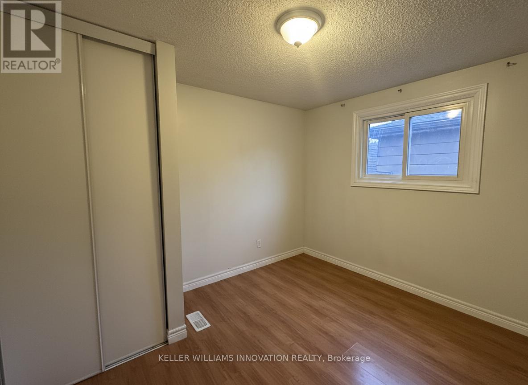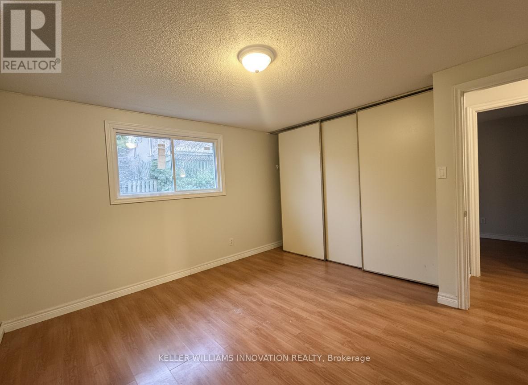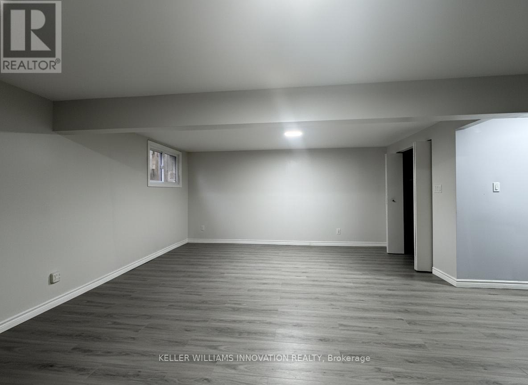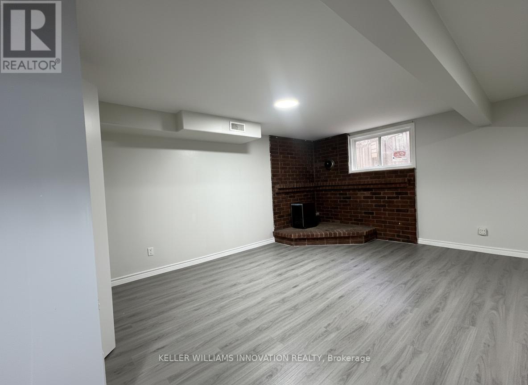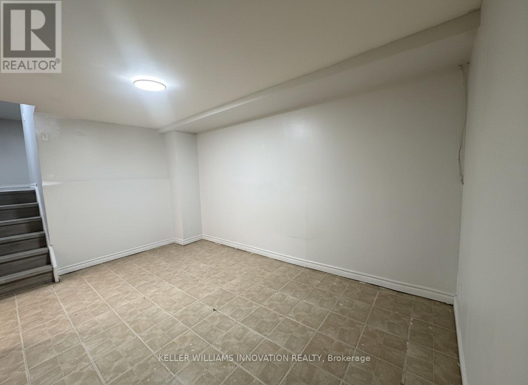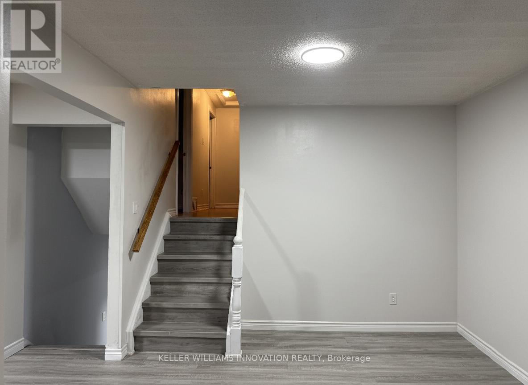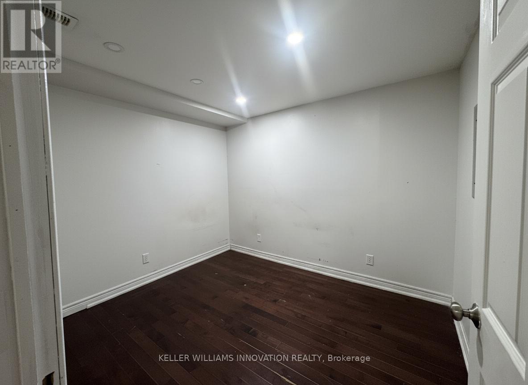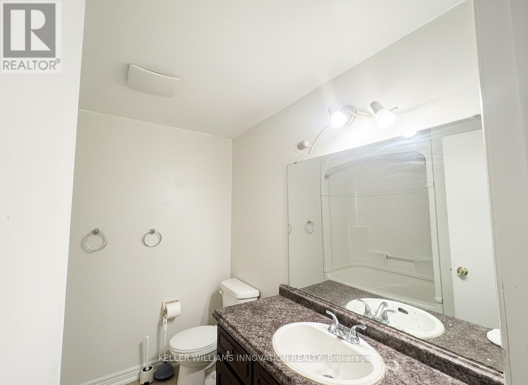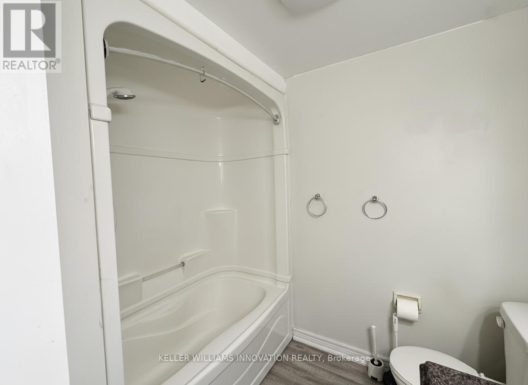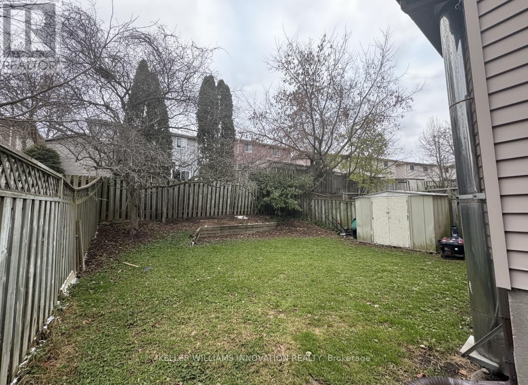467 Drummerhill Crescent Waterloo, Ontario N2T 1G3
$2,900 Monthly
Welcome to family-friendly Westvale! This thoughtfully updated 4-level backsplit sits on a quiet crescent, just steps from parks, playgrounds, walking trails, and top-rated schools. Offering 3 bedrooms, 2 full baths, and a practical layout, this detached home is built for comfortable modern living. The main level includes a bright kitchen, a formal dining area, and a living room. Upstairs are three bedrooms and a 4-piece main bath. The lower level features a warm, welcoming rec room - perfect for movie nights or relaxed gatherings. A few steps down, you'll find a 3-piece bath, a laundry area, and a finished bonus room ideal for an additional bedroom or home office. Situated only minutes from Costco, The Boardwalk, shops, restaurants, and entertainment, this move-in-ready home is a fantastic opportunity to experience the best of Westvale living! (id:60365)
Property Details
| MLS® Number | X12559066 |
| Property Type | Single Family |
| ParkingSpaceTotal | 3 |
Building
| BathroomTotal | 2 |
| BedroomsAboveGround | 3 |
| BedroomsTotal | 3 |
| Appliances | Dishwasher, Dryer, Stove, Washer, Refrigerator |
| BasementDevelopment | Finished |
| BasementType | N/a (finished) |
| ConstructionStyleAttachment | Detached |
| ConstructionStyleSplitLevel | Backsplit |
| CoolingType | None |
| ExteriorFinish | Aluminum Siding, Brick |
| FoundationType | Poured Concrete |
| HeatingFuel | Natural Gas |
| HeatingType | Forced Air |
| SizeInterior | 700 - 1100 Sqft |
| Type | House |
| UtilityWater | Municipal Water |
Parking
| No Garage |
Land
| Acreage | No |
| Sewer | Sanitary Sewer |
| SizeFrontage | 31 Ft ,1 In |
| SizeIrregular | 31.1 Ft |
| SizeTotalText | 31.1 Ft |
Rooms
| Level | Type | Length | Width | Dimensions |
|---|---|---|---|---|
| Second Level | Family Room | 6.1 m | 4.57 m | 6.1 m x 4.57 m |
| Second Level | Kitchen | 5.18 m | 2.13 m | 5.18 m x 2.13 m |
| Second Level | Dining Room | 3.05 m | 2.74 m | 3.05 m x 2.74 m |
| Second Level | Living Room | 4.27 m | 3.05 m | 4.27 m x 3.05 m |
| Third Level | Bedroom | 3.66 m | 3.96 m | 3.66 m x 3.96 m |
| Third Level | Bedroom | 3.89 m | 2.95 m | 3.89 m x 2.95 m |
| Third Level | Bedroom | 3.84 m | 2.31 m | 3.84 m x 2.31 m |
https://www.realtor.ca/real-estate/29118745/467-drummerhill-crescent-waterloo
Andrea Bailey
Salesperson
640 Riverbend Dr Unit B
Kitchener, Ontario N2K 3S2

