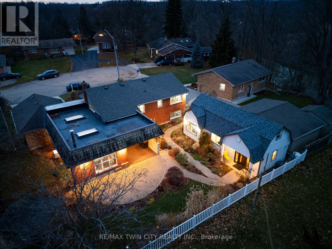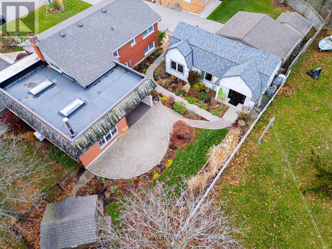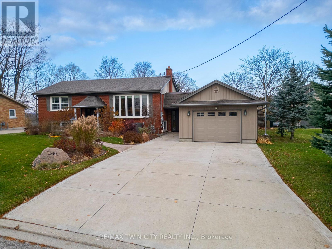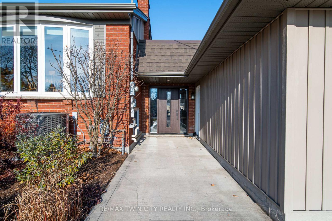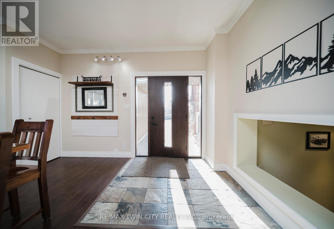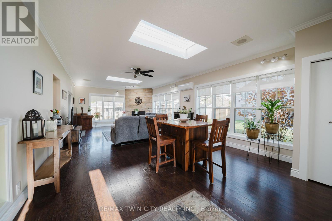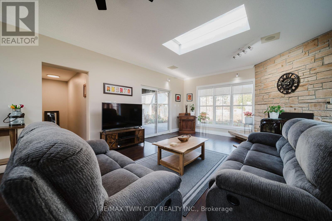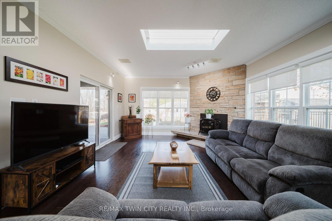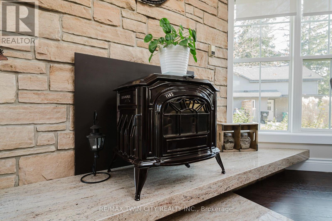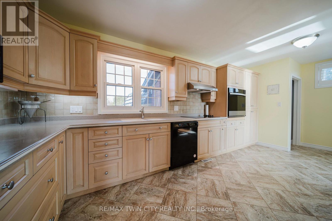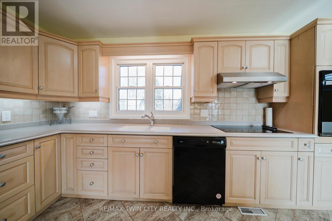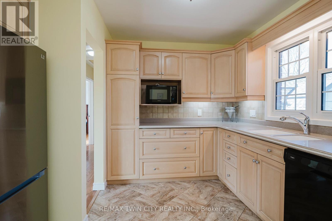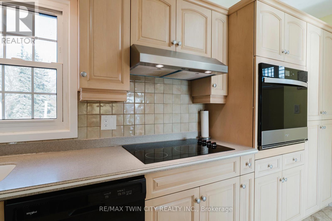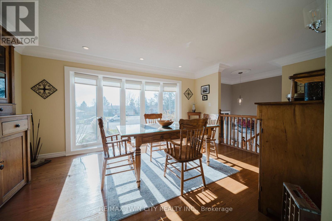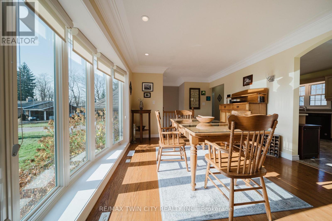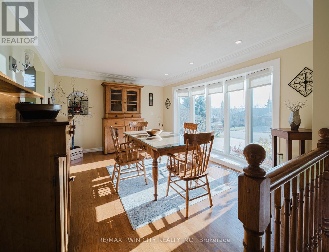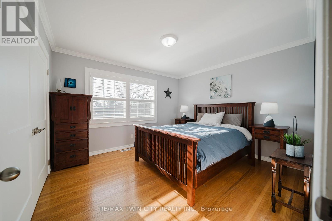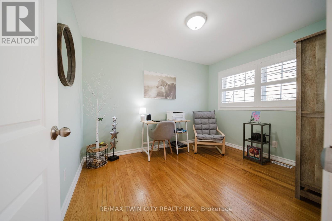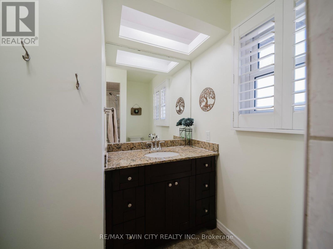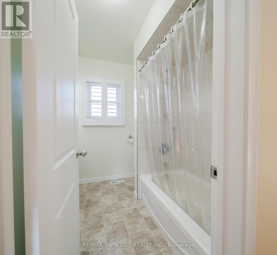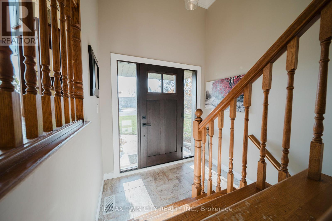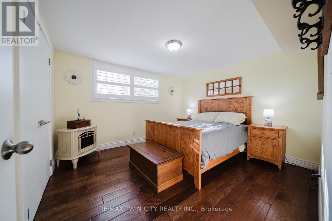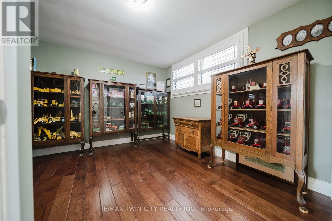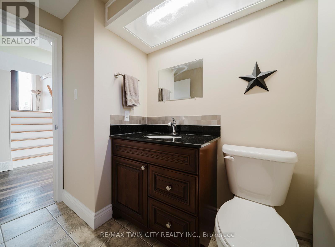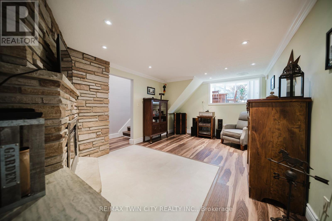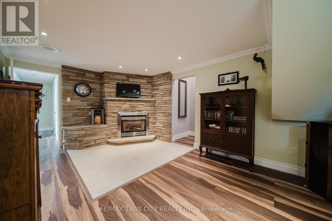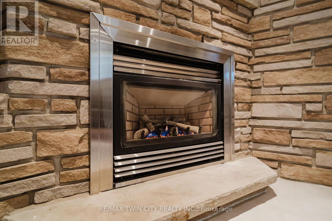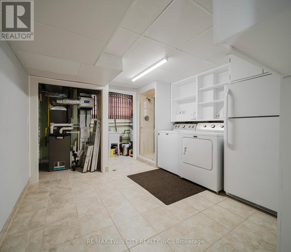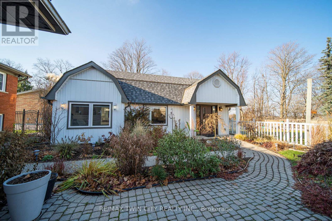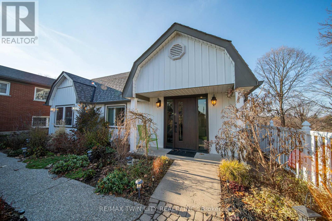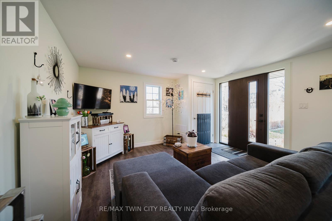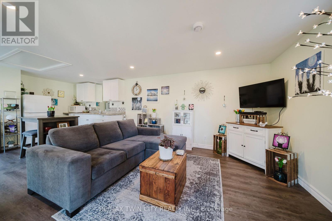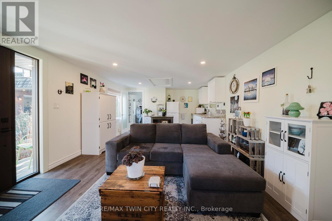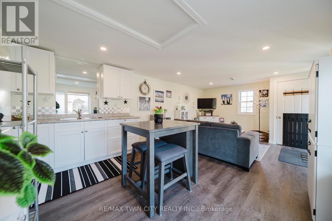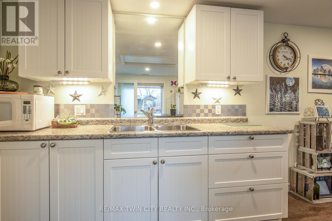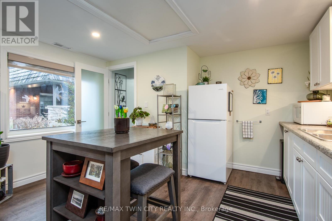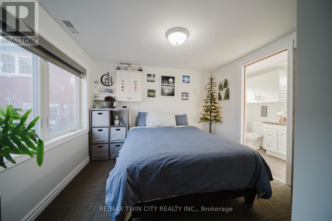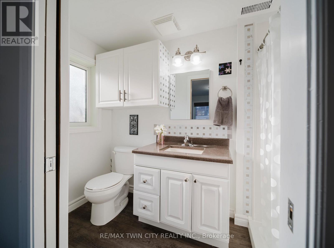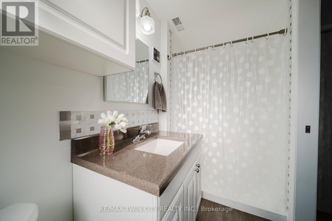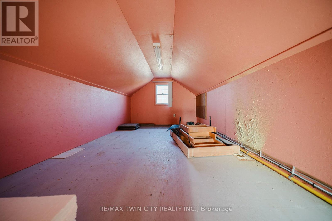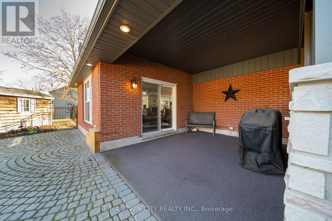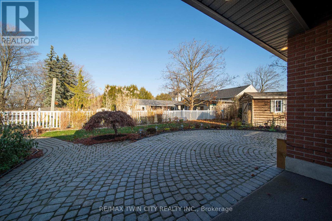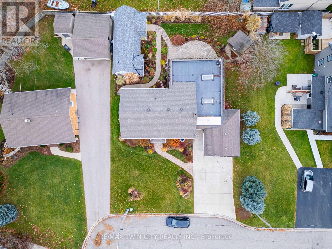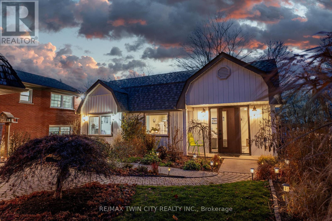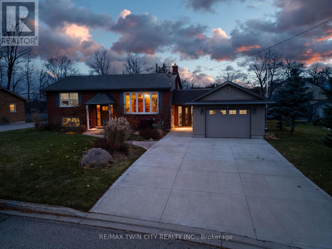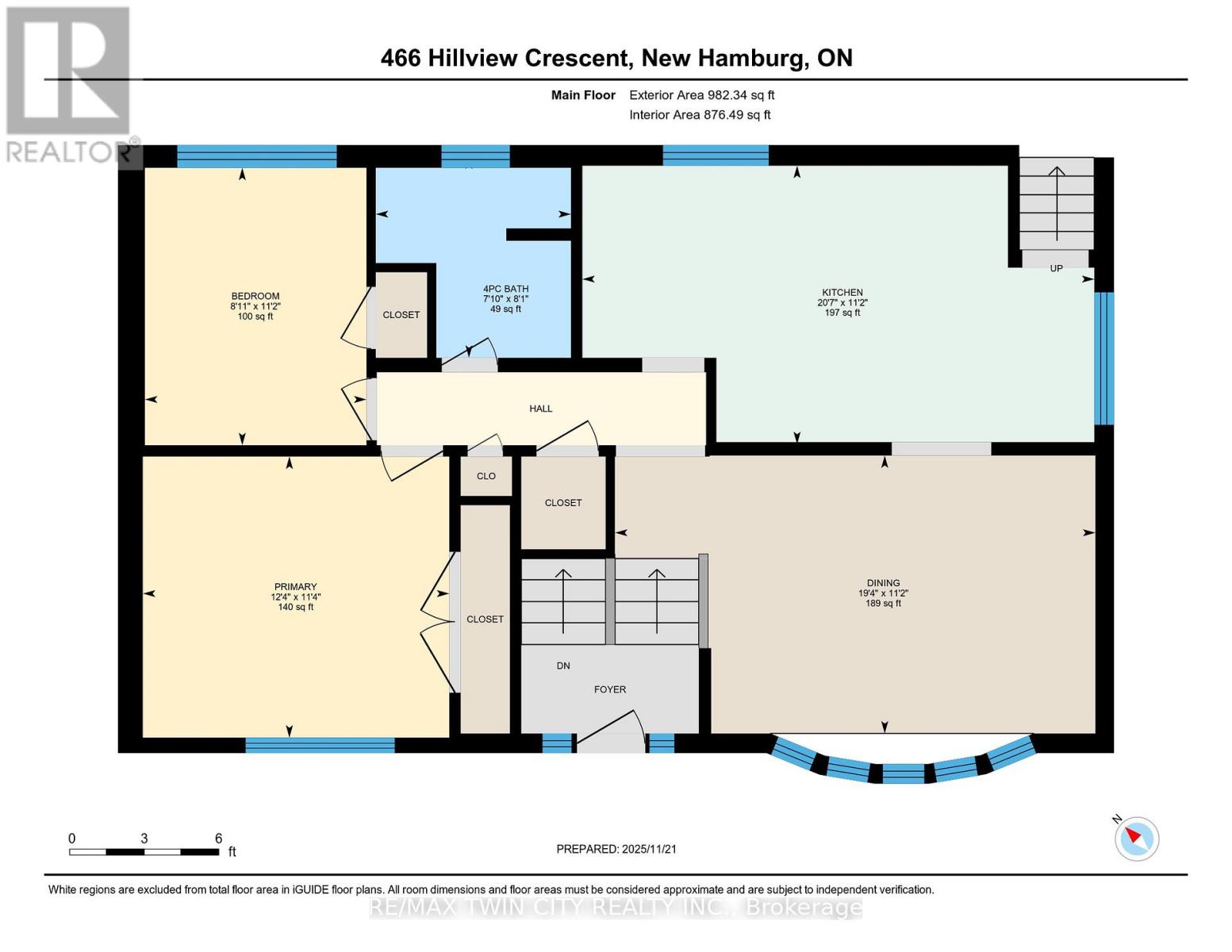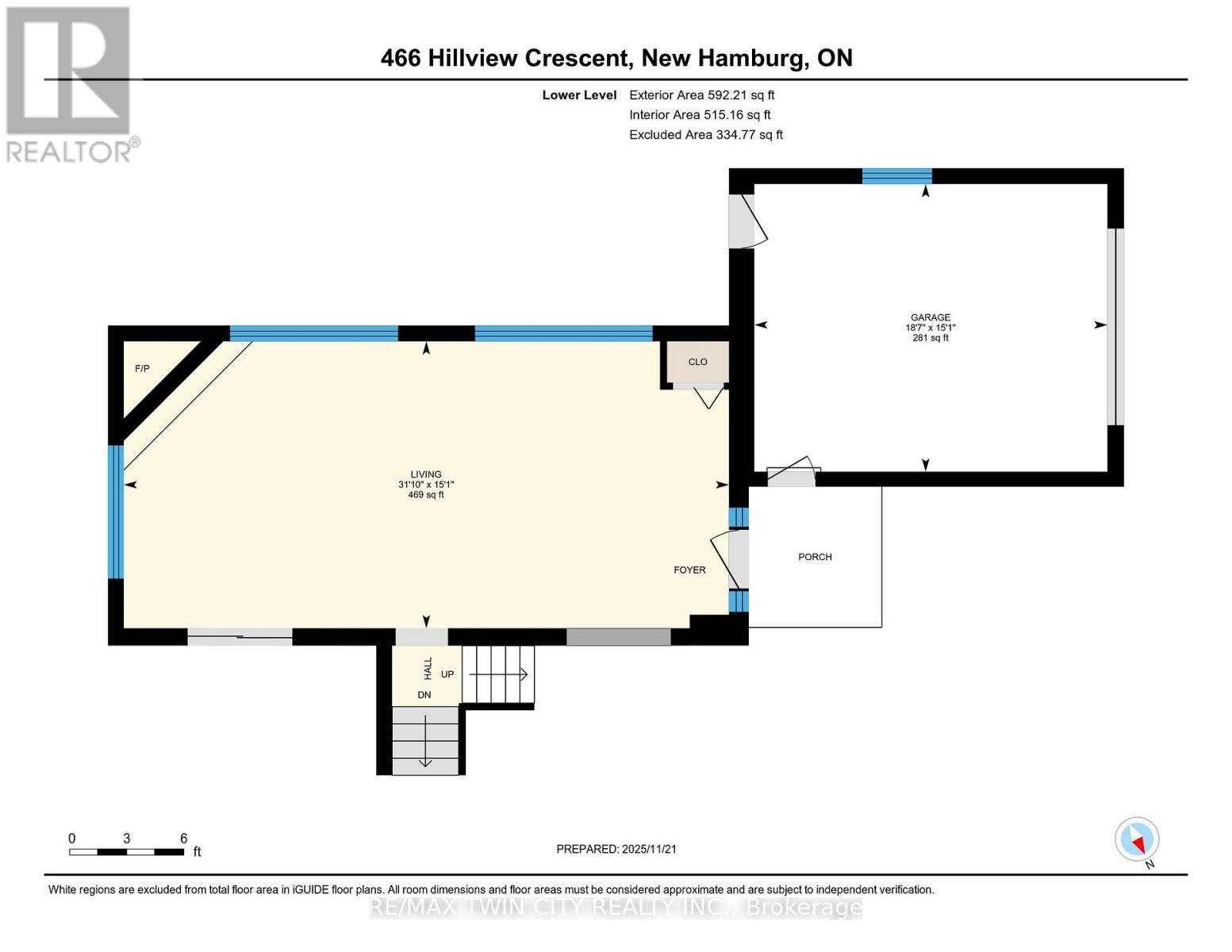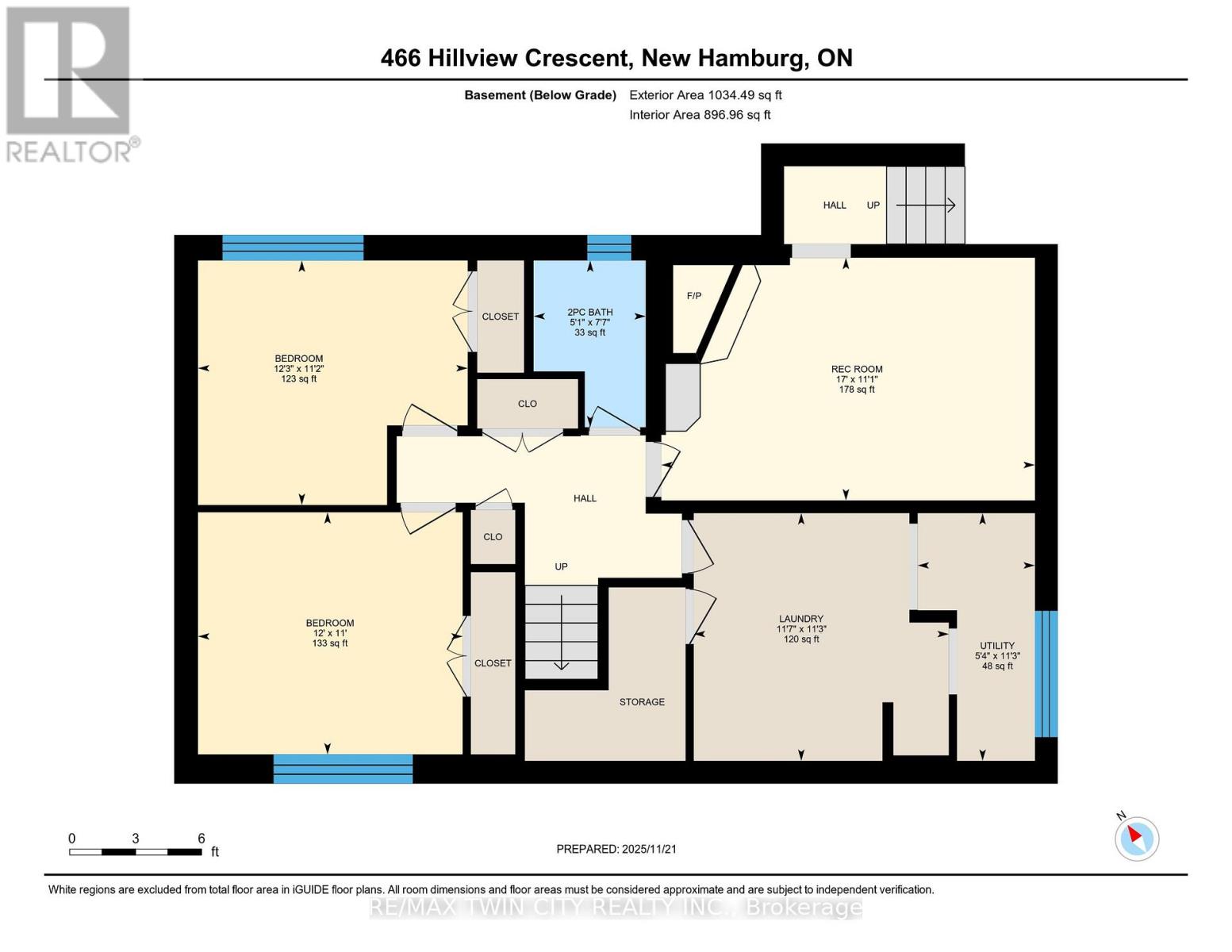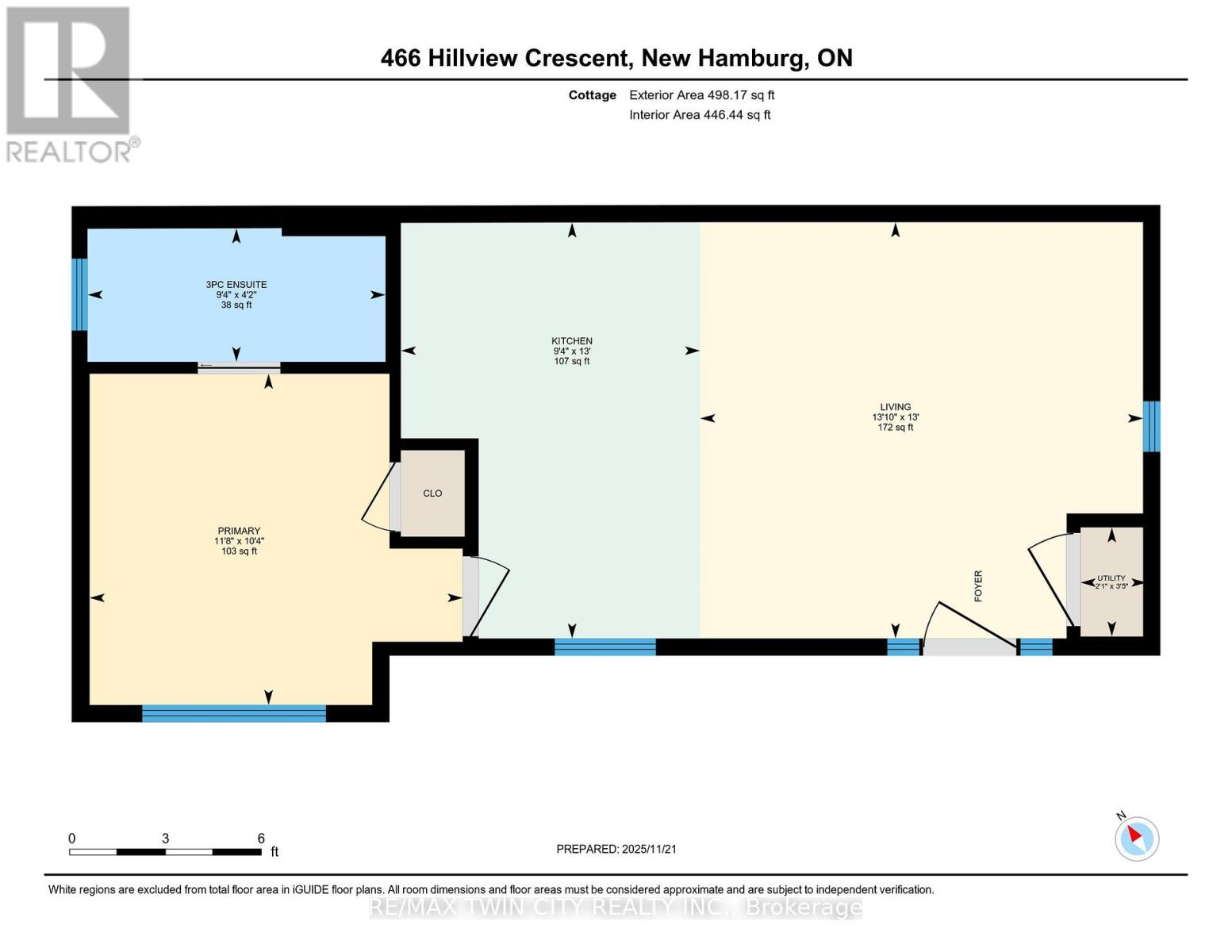466 Hillview Crescent Wilmot, Ontario N3A 1K8
$949,900
This unique property offers two fully independent dwellings-a spacious 4-bedroom main home and a charming 1-bedroom cottage-providing exceptional flexibility for multigenerational living, rental income, or a dedicated studio or workspace. The main house is bright, welcoming, and beautifully updated, featuring a stunning great room with new windows that fill the space with natural light and a cozy fireplace that can be converted back to gas if desired. Surrounded by beautifully maintained gardens, the outdoor space feels like a private retreat, complete with a covered area equipped with a gas line for year-round BBQing or the perfect spot for a future hot tub. Tucked at the back of the property, the separate cottage functions as a fully self-sufficient 1-bedroom unit with its own private gate and pathway. It includes a full kitchen with a gas line ready for a future gas range, an ensuite bath, a new furnace and AC, and an unfinished second level with windows offering a simple opportunity for additional living space. With extensive updates completed over the last few years, pride of ownership is evident throughout both dwellings-allowing you to move in, settle comfortably, and take advantage of all the possibilities this versatile property offers. (id:60365)
Property Details
| MLS® Number | X12577930 |
| Property Type | Single Family |
| AmenitiesNearBy | Park, Schools, Golf Nearby |
| CommunityFeatures | School Bus |
| EquipmentType | Water Heater |
| Features | In-law Suite |
| ParkingSpaceTotal | 7 |
| RentalEquipmentType | Water Heater |
| Structure | Porch, Patio(s), Shed |
Building
| BathroomTotal | 3 |
| BedroomsAboveGround | 5 |
| BedroomsTotal | 5 |
| Age | 51 To 99 Years |
| Amenities | Fireplace(s) |
| Appliances | Garage Door Opener Remote(s), Water Heater, Water Softener, Dishwasher, Dryer, Microwave, Stove, Washer, Window Coverings, Refrigerator |
| ArchitecturalStyle | Raised Bungalow |
| BasementDevelopment | Finished |
| BasementType | N/a (finished) |
| ConstructionStyleAttachment | Detached |
| CoolingType | Central Air Conditioning |
| ExteriorFinish | Brick, Vinyl Siding |
| FireplacePresent | Yes |
| FireplaceTotal | 2 |
| FoundationType | Concrete |
| HalfBathTotal | 1 |
| HeatingFuel | Natural Gas |
| HeatingType | Forced Air |
| StoriesTotal | 1 |
| SizeInterior | 2000 - 2500 Sqft |
| Type | House |
| UtilityWater | Municipal Water |
Parking
| Attached Garage | |
| Garage |
Land
| Acreage | No |
| FenceType | Fully Fenced, Fenced Yard |
| LandAmenities | Park, Schools, Golf Nearby |
| LandscapeFeatures | Landscaped |
| Sewer | Sanitary Sewer |
| SizeDepth | 108 Ft ,8 In |
| SizeFrontage | 83 Ft ,10 In |
| SizeIrregular | 83.9 X 108.7 Ft |
| SizeTotalText | 83.9 X 108.7 Ft |
| ZoningDescription | Z3 |
Rooms
| Level | Type | Length | Width | Dimensions |
|---|---|---|---|---|
| Basement | Recreational, Games Room | 3.37 m | 5.18 m | 3.37 m x 5.18 m |
| Basement | Bedroom | 3.39 m | 3.74 m | 3.39 m x 3.74 m |
| Basement | Bedroom | 3.39 m | 3.67 m | 3.39 m x 3.67 m |
| Basement | Laundry Room | 3.44 m | 3.54 m | 3.44 m x 3.54 m |
| Lower Level | Great Room | 9.7 m | 4.6 m | 9.7 m x 4.6 m |
| Main Level | Dining Room | 3.41 m | 5.89 m | 3.41 m x 5.89 m |
| Main Level | Kitchen | 3.97 m | 2.86 m | 3.97 m x 2.86 m |
| Main Level | Living Room | 3.98 m | 4.23 m | 3.98 m x 4.23 m |
| Main Level | Kitchen | 3.42 m | 6.28 m | 3.42 m x 6.28 m |
| Main Level | Bedroom | 3.4 m | 2.72 m | 3.4 m x 2.72 m |
| Main Level | Primary Bedroom | 3.45 m | 3.76 m | 3.45 m x 3.76 m |
| Main Level | Bedroom | 3.16 m | 3.56 m | 3.16 m x 3.56 m |
https://www.realtor.ca/real-estate/29138361/466-hillview-crescent-wilmot
Jon Lambert
Broker
83 Erb Street W Unit B
Waterloo, Ontario N2L 6C2

