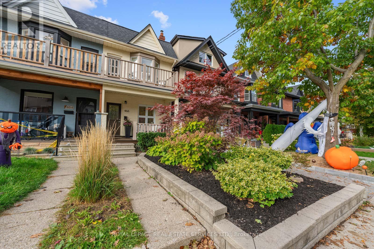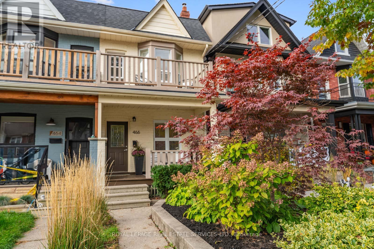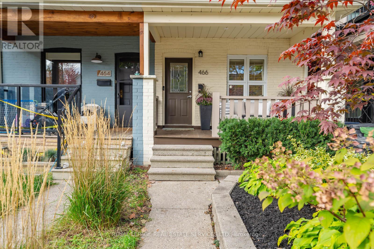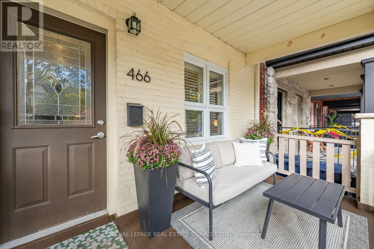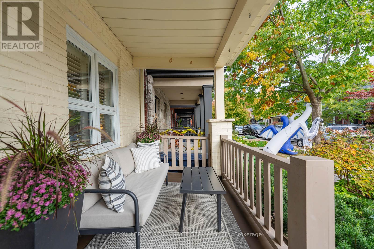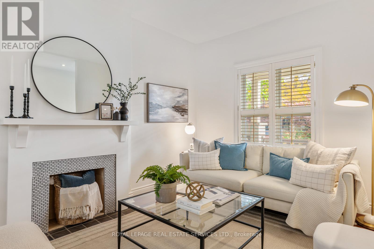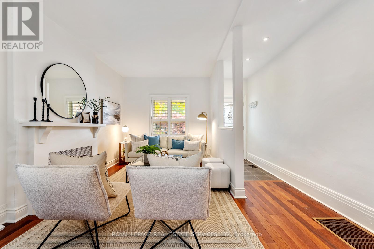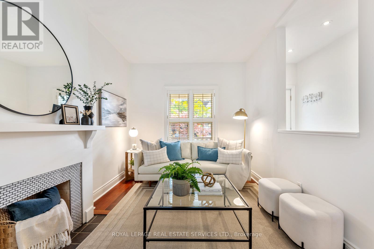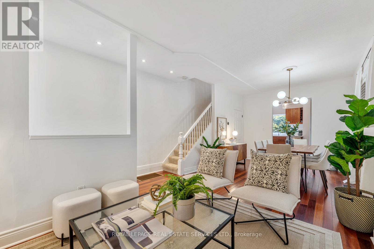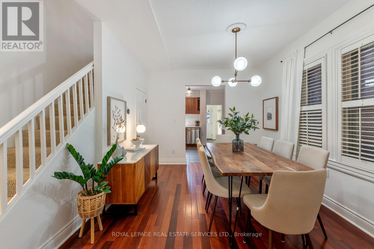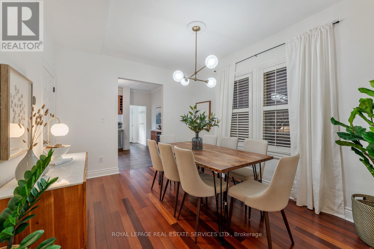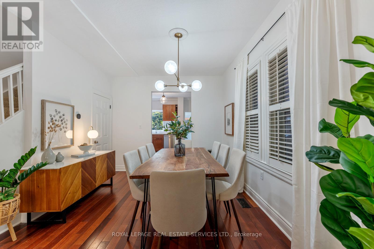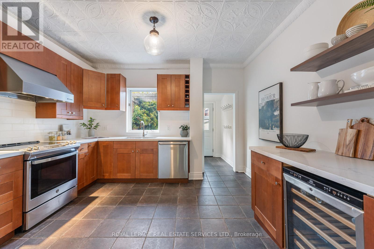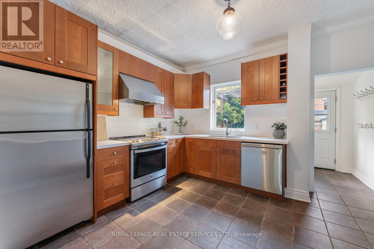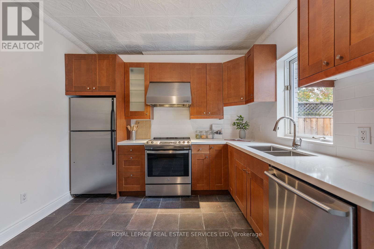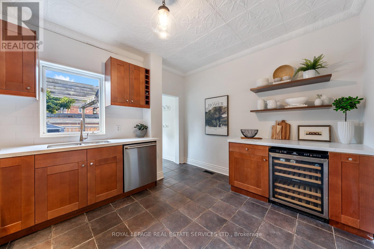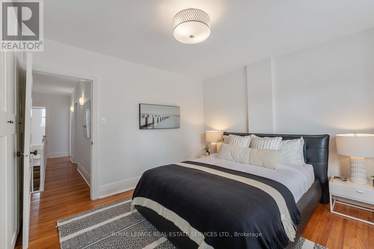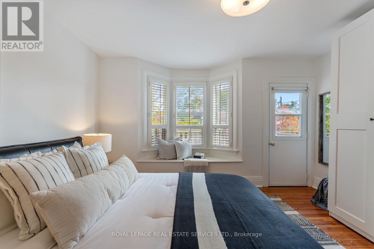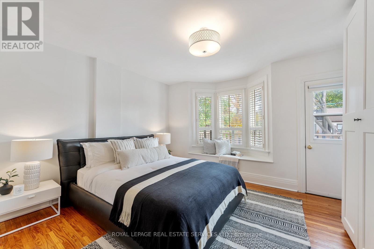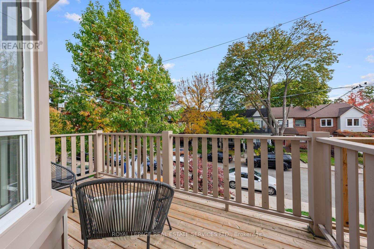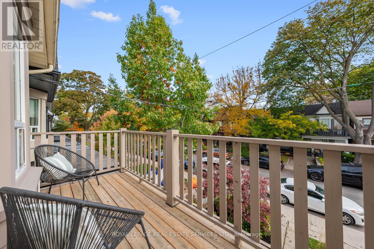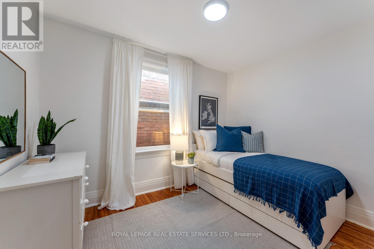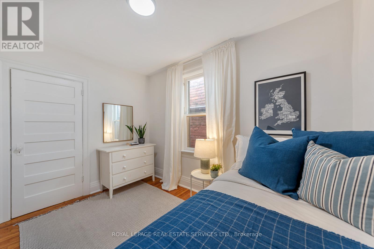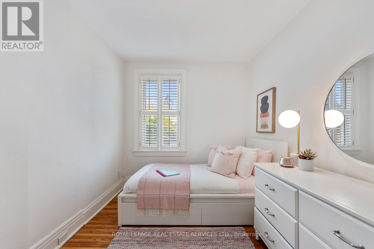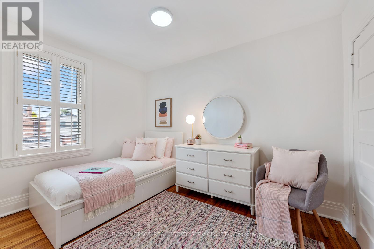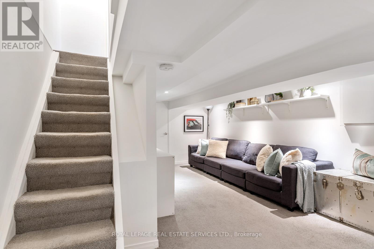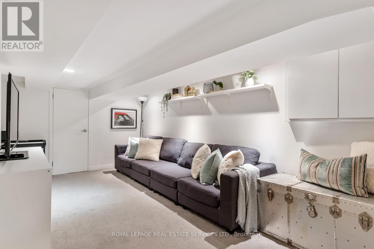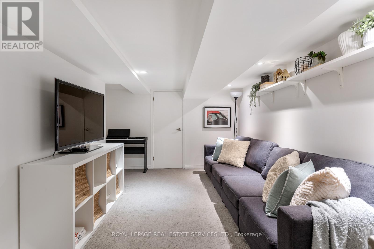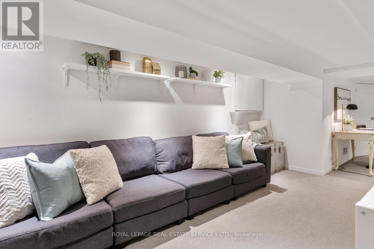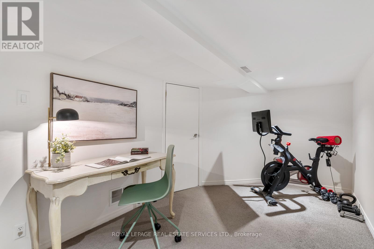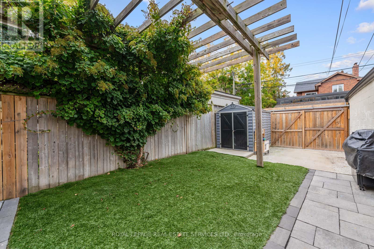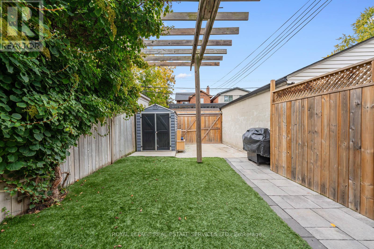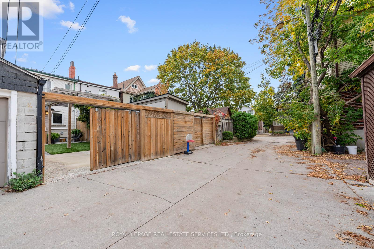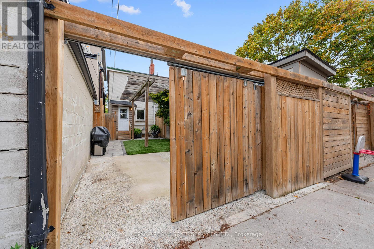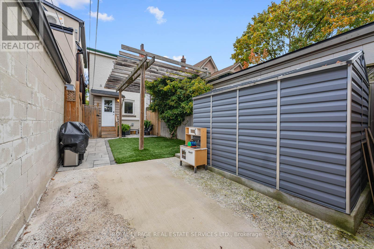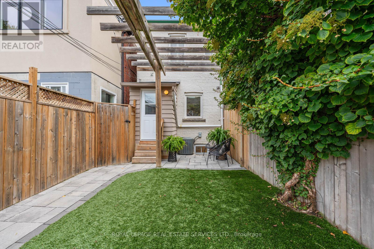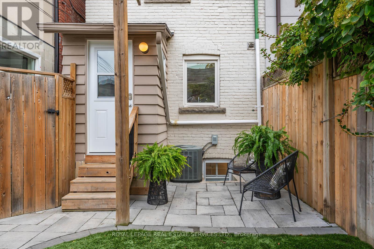466 Beresford Avenue Toronto, Ontario M6S 3B7
$1,189,000
Welcome to 466 Beresford Avenue Set in the heart of Bloor West Village, one of Toronto's most family-friendly neighborhoods, this charming 3-bedroom, 2-bathroom semi-detached home offers the perfect blend of comfort, community, and convenience. Located within the highly sought-after Runnymede Junior & Senior, Humberside Collegiate, and St. Pius X school catchments, this pocket of prime Bloor West is a true gem - where children play freely on tree-lined streets and neighbors gather for countless community events throughout the year. Inside, the open-concept main floor is designed for easy living and entertaining, featuring three generous living, dining, and kitchen areas under soaring 9-foot ceilings. The spacious kitchen, impressive by Bloor West standards, includes ample cabinetry and counter space, with a convenient mudroom at the rear leading to a private fenced backyard. This outdoor oasis includes a gazebo-covered turf area, garden shed, and laneway parking. Upstairs, the sun-filled primary bedroom faces east and features floor-to-ceiling closets, while the two additional bedrooms offer excellent proportions and versatility for children, guests, or a home office. A four-piece family bathroom completes this level. The finished lower level provides flexible space for a movie lounge, gym, or home office, along with a convenient two-piece bathroom. From its generous layout to its unbeatable location and vibrant community spirit, 466 Beresford Avenue checks all the right boxes for West-End family living. (id:60365)
Property Details
| MLS® Number | W12483502 |
| Property Type | Single Family |
| Community Name | Runnymede-Bloor West Village |
| EquipmentType | Water Heater |
| Features | Lane |
| ParkingSpaceTotal | 1 |
| RentalEquipmentType | Water Heater |
Building
| BathroomTotal | 2 |
| BedroomsAboveGround | 3 |
| BedroomsTotal | 3 |
| Appliances | All, Dishwasher, Dryer, Stove, Washer, Refrigerator |
| BasementDevelopment | Finished |
| BasementType | N/a (finished) |
| ConstructionStyleAttachment | Semi-detached |
| CoolingType | Central Air Conditioning |
| ExteriorFinish | Brick |
| FlooringType | Hardwood, Slate, Carpeted |
| HalfBathTotal | 1 |
| HeatingFuel | Natural Gas |
| HeatingType | Forced Air |
| StoriesTotal | 2 |
| SizeInterior | 1100 - 1500 Sqft |
| Type | House |
| UtilityWater | Municipal Water |
Parking
| No Garage |
Land
| Acreage | No |
| Sewer | Sanitary Sewer |
| SizeDepth | 99 Ft ,7 In |
| SizeFrontage | 15 Ft ,9 In |
| SizeIrregular | 15.8 X 99.6 Ft |
| SizeTotalText | 15.8 X 99.6 Ft |
Rooms
| Level | Type | Length | Width | Dimensions |
|---|---|---|---|---|
| Second Level | Primary Bedroom | 4.09 m | 3.51 m | 4.09 m x 3.51 m |
| Second Level | Bedroom 2 | 2.46 m | 3.35 m | 2.46 m x 3.35 m |
| Second Level | Bedroom 3 | 2.46 m | 3.48 m | 2.46 m x 3.48 m |
| Basement | Recreational, Games Room | 3.58 m | 4.8 m | 3.58 m x 4.8 m |
| Basement | Office | 2.41 m | 3.89 m | 2.41 m x 3.89 m |
| Main Level | Living Room | 2.87 m | 3.78 m | 2.87 m x 3.78 m |
| Main Level | Dining Room | 3.23 m | 3.89 m | 3.23 m x 3.89 m |
| Main Level | Kitchen | 3.96 m | 3.35 m | 3.96 m x 3.35 m |
Gillian Alice Ritchie
Broker
2320 Bloor Street West
Toronto, Ontario M6S 1P2
Alex Porritt
Salesperson
2320 Bloor Street West
Toronto, Ontario M6S 1P2

