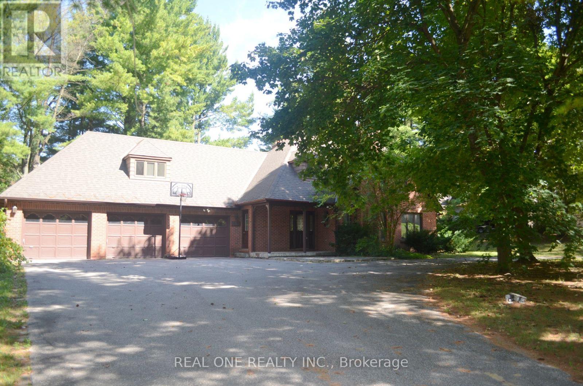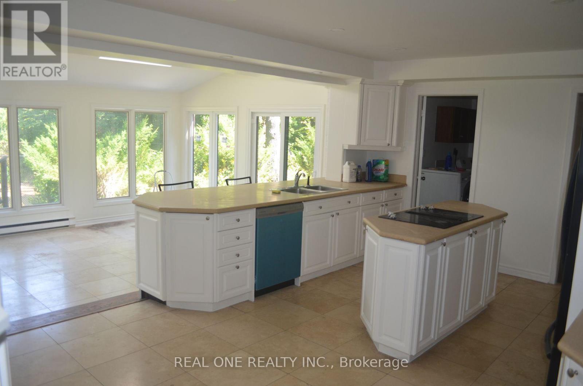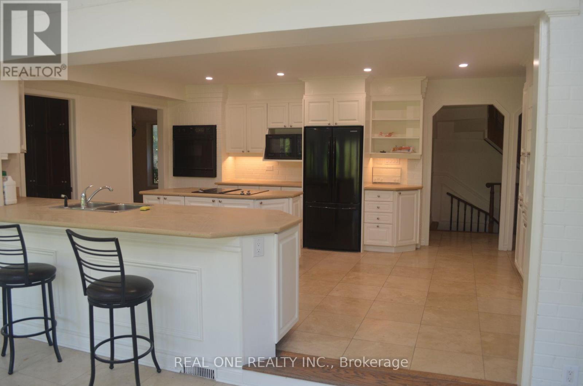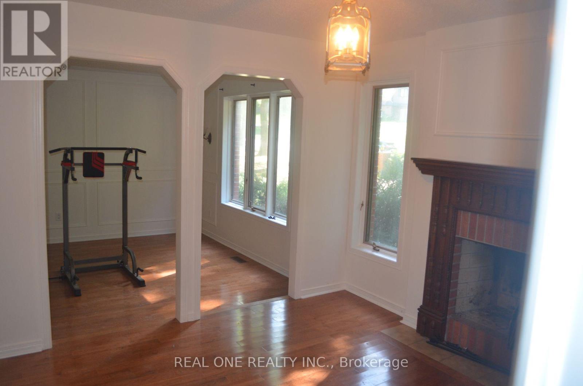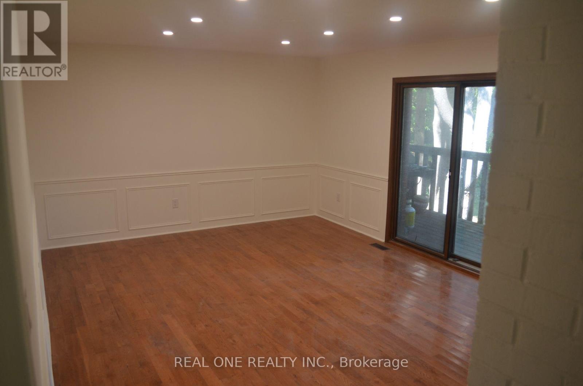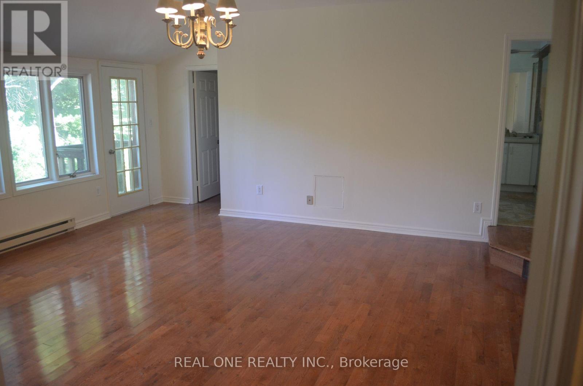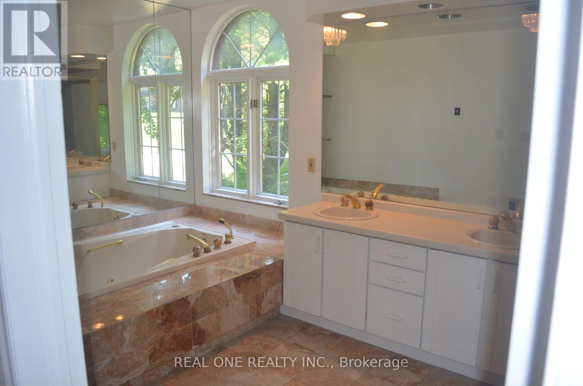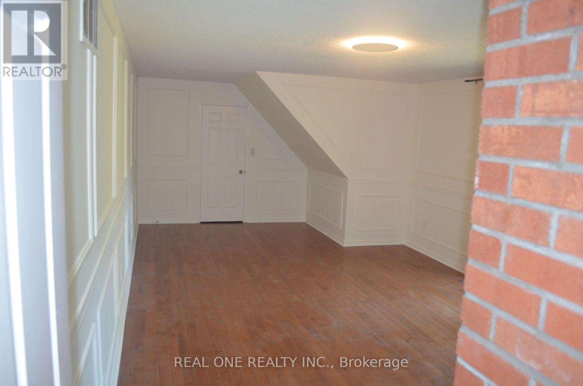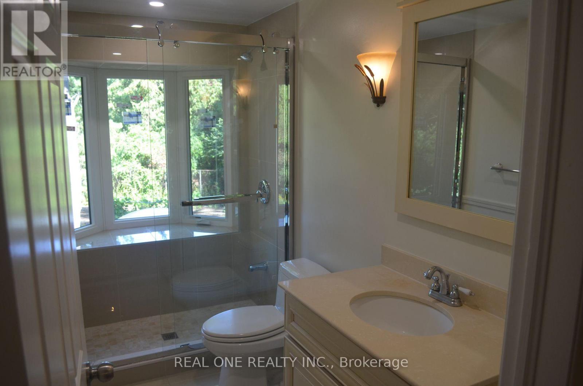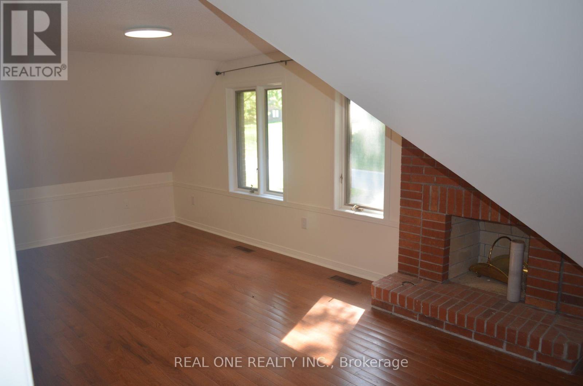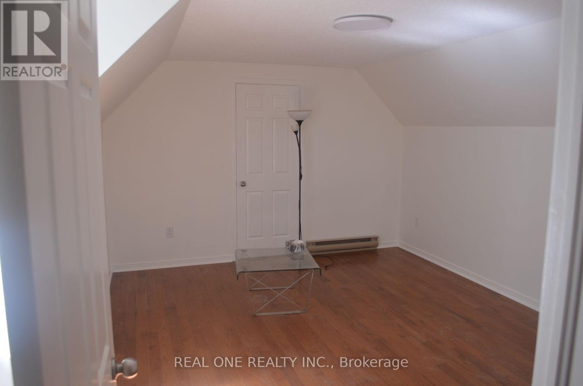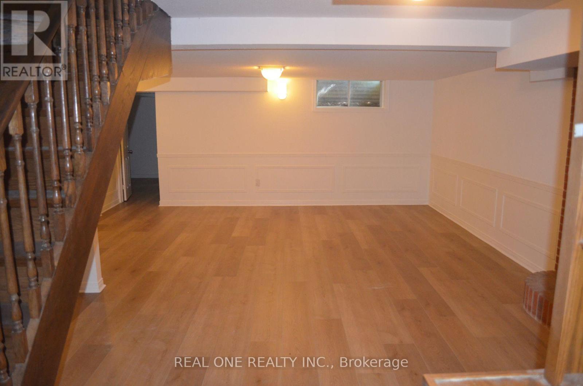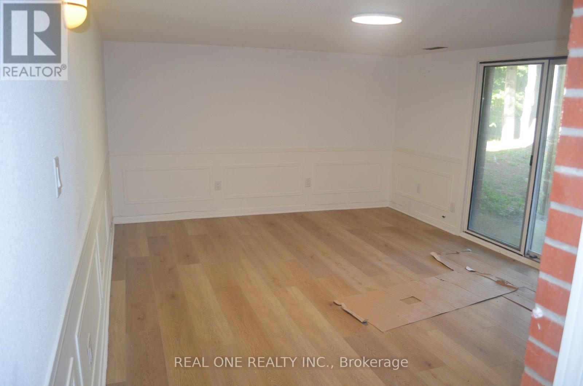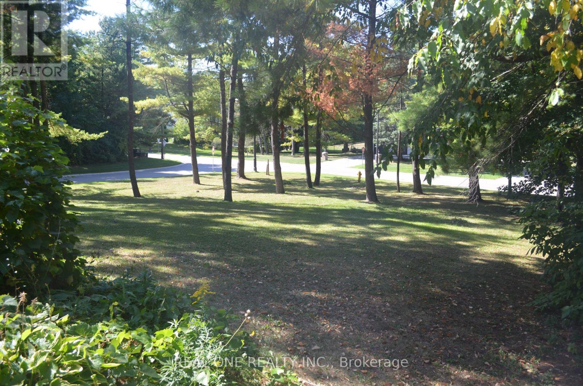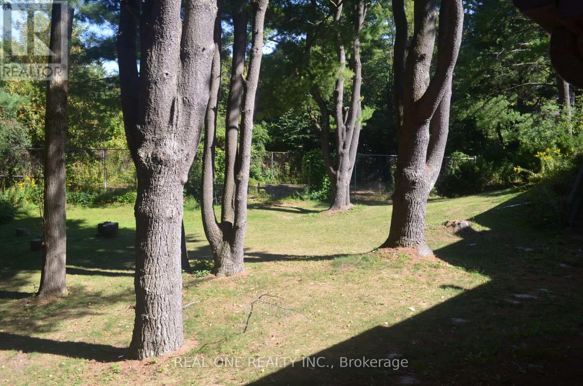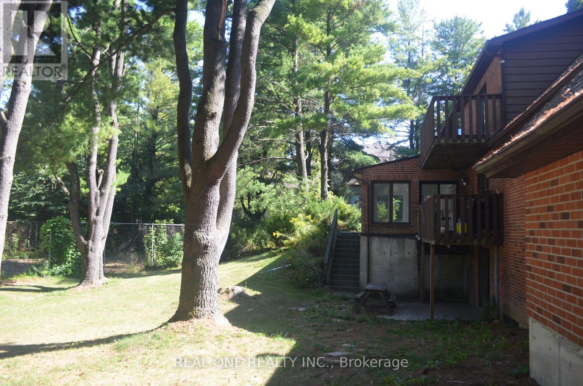465 Woodland Acres Crescent Vaughan, Ontario L6A 1G2
4 Bedroom
4 Bathroom
3500 - 5000 sqft
Fireplace
Central Air Conditioning
Forced Air
$5,000 Monthly
***1.21 Acres Magnificent Country-Style Living In Prestigous 'Woodland Acres'***Circular Driveway*** Stunning Lot With Pine, Birch & Maple Trees! *** 4 Fireplaces*** Patios***Large & Luxurious Marble Master Ensuite*** Cathedral Ceiling In Foyer! Large Sun Deck! Walk-Outs! *Full Walk-Out Lower Level!*W/Sauna&Steam Shower/Bath/. (id:60365)
Property Details
| MLS® Number | N12412293 |
| Property Type | Single Family |
| Community Name | Rural Vaughan |
| ParkingSpaceTotal | 9 |
Building
| BathroomTotal | 4 |
| BedroomsAboveGround | 4 |
| BedroomsTotal | 4 |
| Appliances | Dishwasher, Dryer, Stove, Washer, Window Coverings, Refrigerator |
| BasementDevelopment | Finished |
| BasementFeatures | Walk Out |
| BasementType | N/a (finished) |
| ConstructionStyleAttachment | Detached |
| CoolingType | Central Air Conditioning |
| ExteriorFinish | Brick |
| FireplacePresent | Yes |
| FlooringType | Hardwood, Stone |
| FoundationType | Concrete |
| HalfBathTotal | 1 |
| HeatingFuel | Natural Gas |
| HeatingType | Forced Air |
| StoriesTotal | 2 |
| SizeInterior | 3500 - 5000 Sqft |
| Type | House |
| UtilityWater | Municipal Water |
Parking
| Detached Garage | |
| Garage |
Land
| Acreage | No |
| Sewer | Septic System |
| SizeFrontage | 167 Ft ,6 In |
| SizeIrregular | 167.5 Ft ; 1.21 Acres |
| SizeTotalText | 167.5 Ft ; 1.21 Acres|1/2 - 1.99 Acres |
Rooms
| Level | Type | Length | Width | Dimensions |
|---|---|---|---|---|
| Second Level | Bedroom 4 | 4.65 m | 4.19 m | 4.65 m x 4.19 m |
| Second Level | Primary Bedroom | 5.63 m | 4.77 m | 5.63 m x 4.77 m |
| Second Level | Bedroom 2 | 6.75 m | 3.98 m | 6.75 m x 3.98 m |
| Second Level | Bedroom 3 | 6.98 m | 3.33 m | 6.98 m x 3.33 m |
| Basement | Recreational, Games Room | 9.16 m | 5.44 m | 9.16 m x 5.44 m |
| Basement | Office | 5.1 m | 3.8 m | 5.1 m x 3.8 m |
| Main Level | Living Room | 5.6 m | 3.87 m | 5.6 m x 3.87 m |
| Main Level | Dining Room | 4.62 m | 3.5 m | 4.62 m x 3.5 m |
| Main Level | Kitchen | 5.3 m | 4.39 m | 5.3 m x 4.39 m |
| Main Level | Sunroom | 5.9 m | 3.7 m | 5.9 m x 3.7 m |
| Main Level | Family Room | 5.4 m | 4 m | 5.4 m x 4 m |
| Main Level | Library | 3.5 m | 3.32 m | 3.5 m x 3.32 m |
https://www.realtor.ca/real-estate/28881794/465-woodland-acres-crescent-vaughan-rural-vaughan
Eric Zeng
Broker
Real One Realty Inc.
15 Wertheim Court Unit 302
Richmond Hill, Ontario L4B 3H7
15 Wertheim Court Unit 302
Richmond Hill, Ontario L4B 3H7

