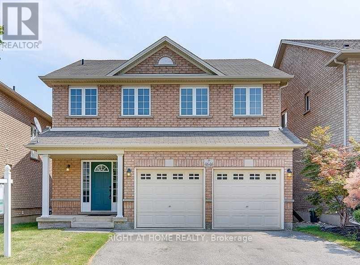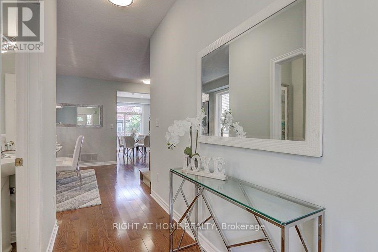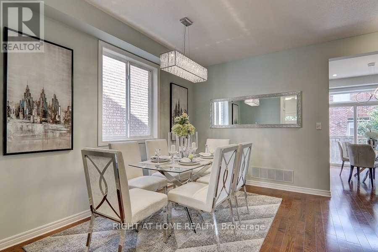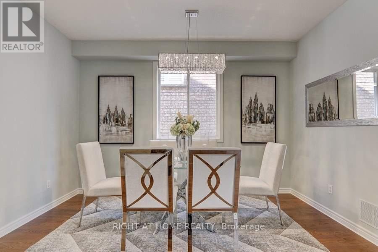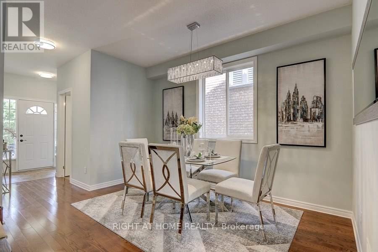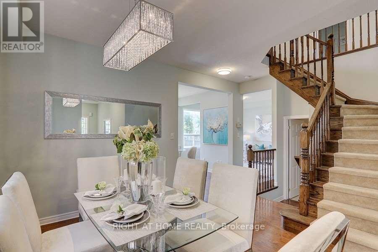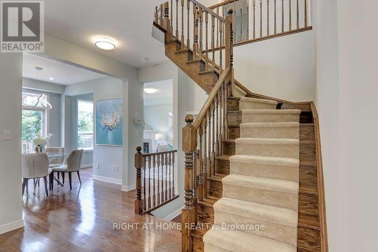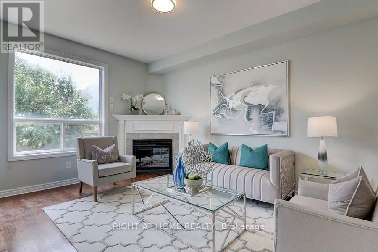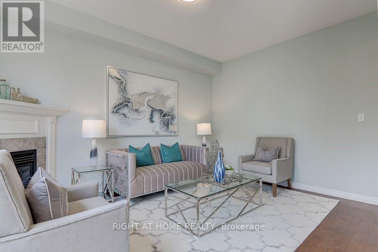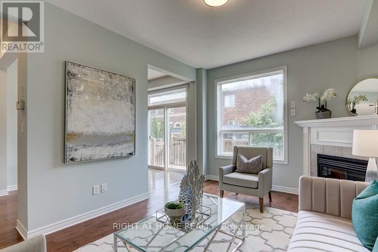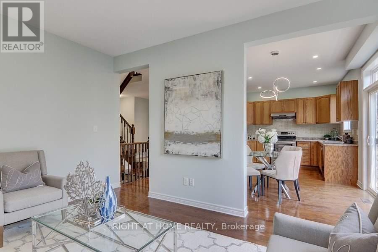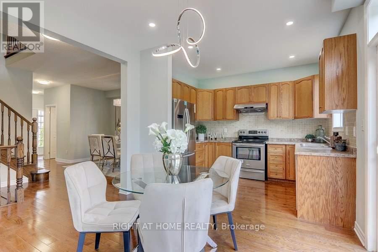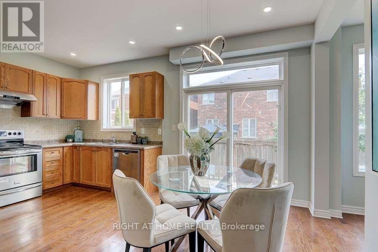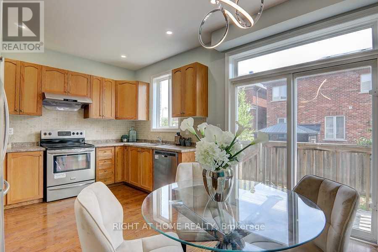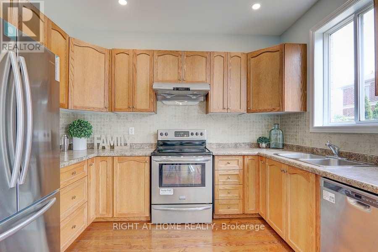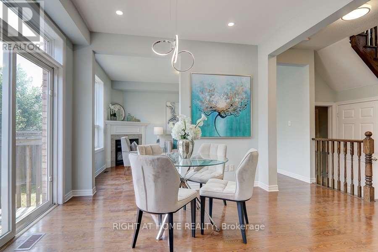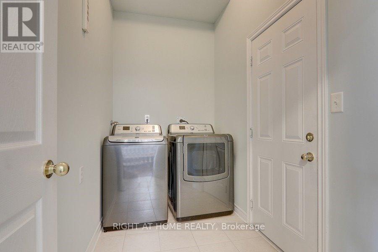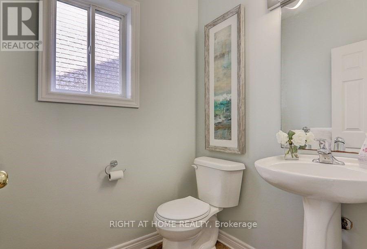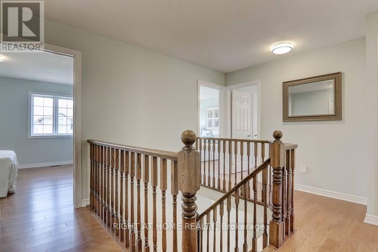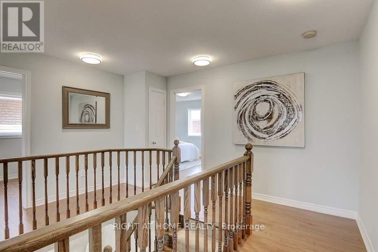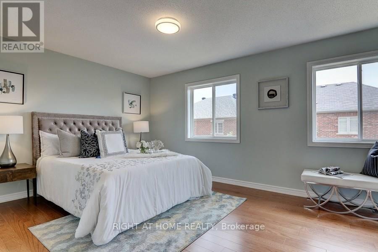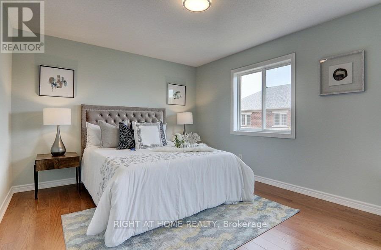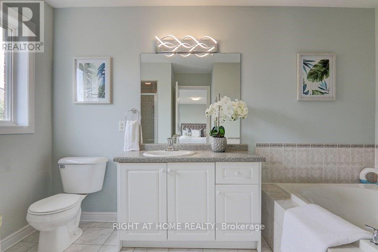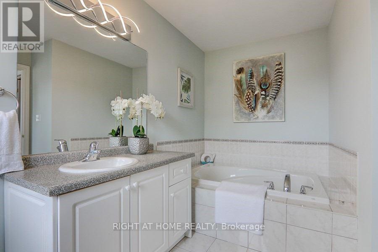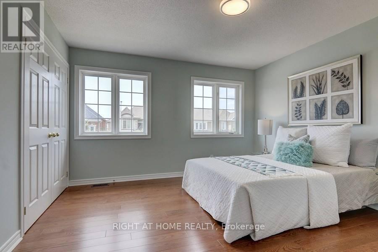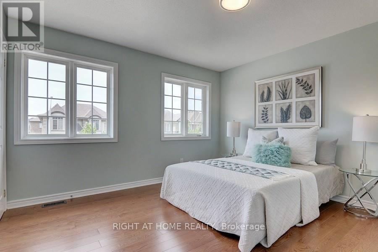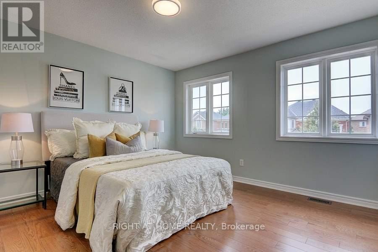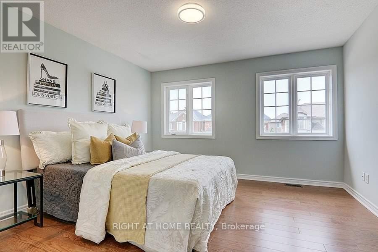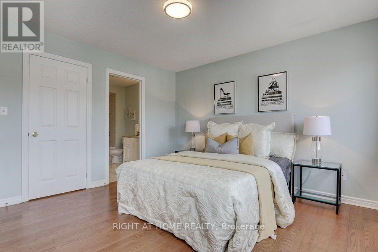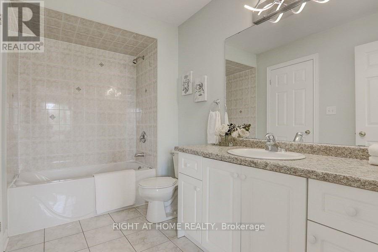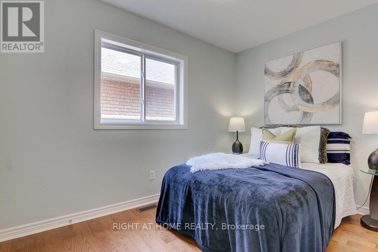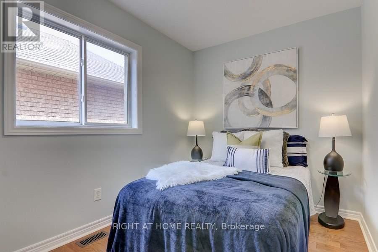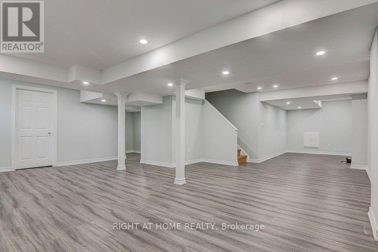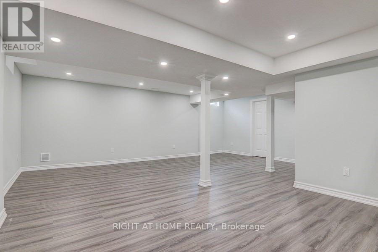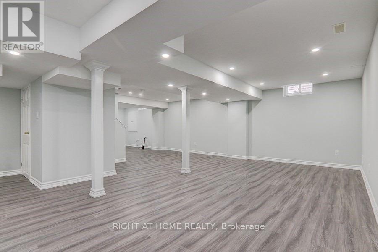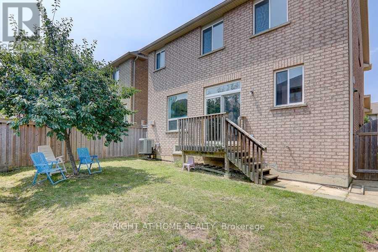4646 Kearse Street Burlington, Ontario L7M 0E2
4 Bedroom
3 Bathroom
1500 - 2000 sqft
Fireplace
Central Air Conditioning
Forced Air
$3,880 Monthly
Spacious And Stunning 2 Car Garage 4Br Detached Home Nestle In Safe And Quiet Desirable Community Of Alton Village. 9 Ft Ceiling Main Floor, Fresh Paint All Over, Hardwood Floor Throughout 1st&2nd Floor, New Electric Light Fixtures. South East Exposure Backyard W/All Day Sun-Filled Cozy Family Room. Finish Bsmt W/Lots Pot Lights To Enjoy Family Fun Time. Walk To School, Parks, Haber Rec Centre, Golf Course, Shopping. Minutes To 403/407, All Amenities... (id:60365)
Property Details
| MLS® Number | W12561002 |
| Property Type | Single Family |
| Community Name | Alton |
| EquipmentType | Water Heater |
| ParkingSpaceTotal | 4 |
| RentalEquipmentType | Water Heater |
Building
| BathroomTotal | 3 |
| BedroomsAboveGround | 4 |
| BedroomsTotal | 4 |
| BasementDevelopment | Finished |
| BasementType | N/a (finished) |
| ConstructionStyleAttachment | Detached |
| CoolingType | Central Air Conditioning |
| ExteriorFinish | Brick |
| FireplacePresent | Yes |
| FlooringType | Hardwood, Vinyl |
| FoundationType | Concrete |
| HalfBathTotal | 1 |
| HeatingFuel | Natural Gas |
| HeatingType | Forced Air |
| StoriesTotal | 2 |
| SizeInterior | 1500 - 2000 Sqft |
| Type | House |
| UtilityWater | Municipal Water |
Parking
| Attached Garage | |
| Garage |
Land
| Acreage | No |
| Sewer | Sanitary Sewer |
| SizeDepth | 85 Ft ,3 In |
| SizeFrontage | 36 Ft ,1 In |
| SizeIrregular | 36.1 X 85.3 Ft |
| SizeTotalText | 36.1 X 85.3 Ft |
Rooms
| Level | Type | Length | Width | Dimensions |
|---|---|---|---|---|
| Second Level | Primary Bedroom | 5.43 m | 3.48 m | 5.43 m x 3.48 m |
| Second Level | Bedroom 2 | 3.83 m | 3.83 m | 3.83 m x 3.83 m |
| Second Level | Bedroom 3 | 3.85 m | 3.82 m | 3.85 m x 3.82 m |
| Second Level | Bedroom 4 | 3.32 m | 2.32 m | 3.32 m x 2.32 m |
| Basement | Recreational, Games Room | Measurements not available | ||
| Main Level | Dining Room | 3.97 m | 2.92 m | 3.97 m x 2.92 m |
| Main Level | Family Room | 4.48 m | 3.33 m | 4.48 m x 3.33 m |
| Main Level | Kitchen | 3.33 m | 2.43 m | 3.33 m x 2.43 m |
| Main Level | Eating Area | 3.33 m | 2.59 m | 3.33 m x 2.59 m |
https://www.realtor.ca/real-estate/29120690/4646-kearse-street-burlington-alton-alton
Cindy Zhang
Salesperson
Right At Home Realty
480 Eglinton Ave West #30, 106498
Mississauga, Ontario L5R 0G2
480 Eglinton Ave West #30, 106498
Mississauga, Ontario L5R 0G2

