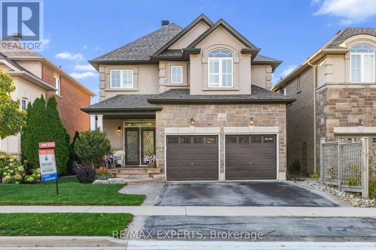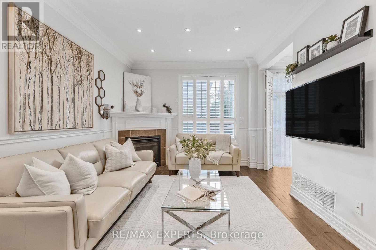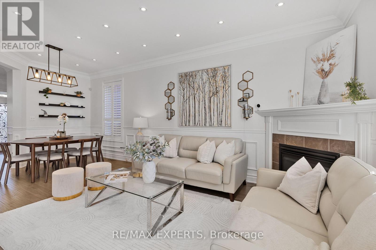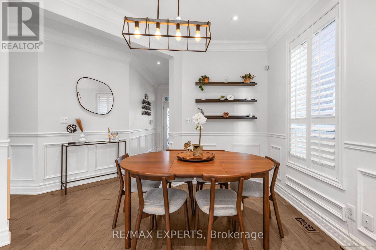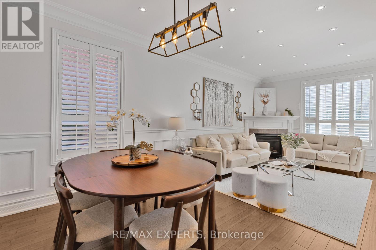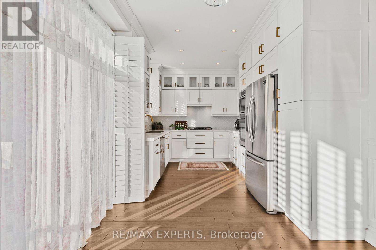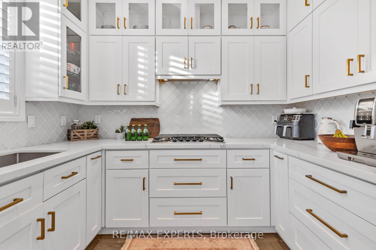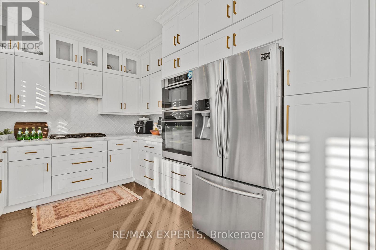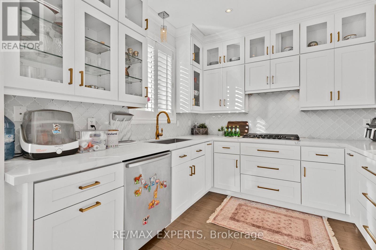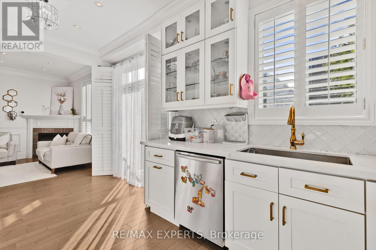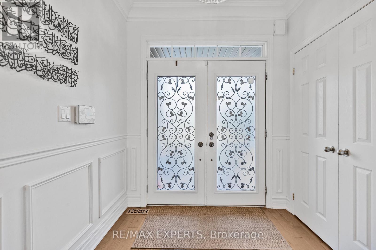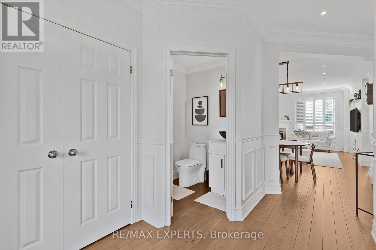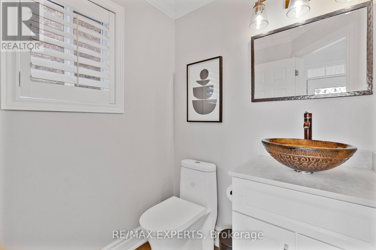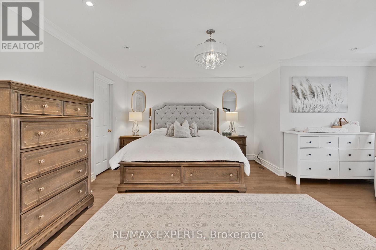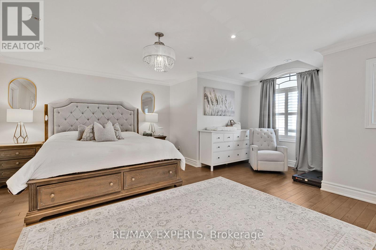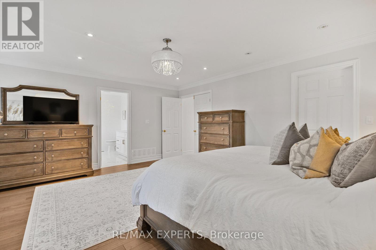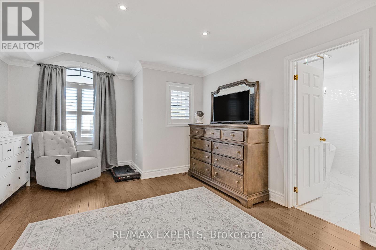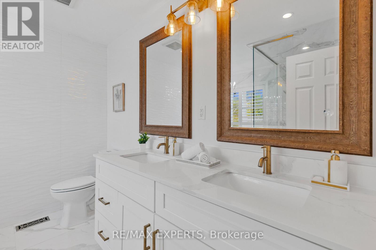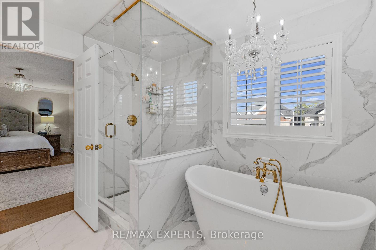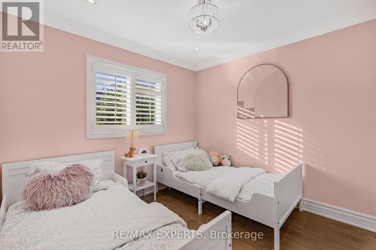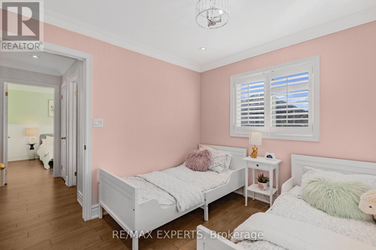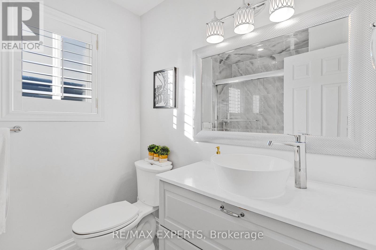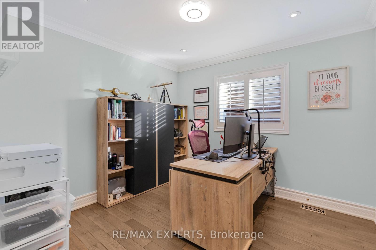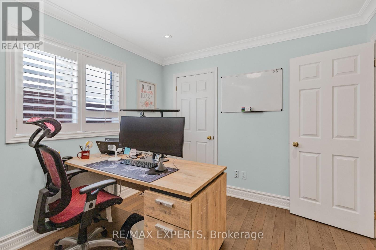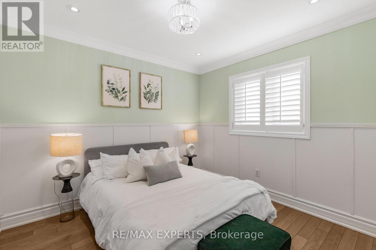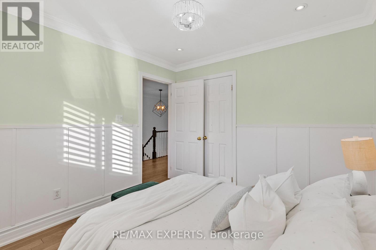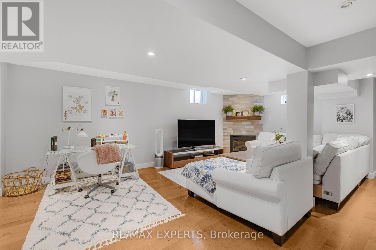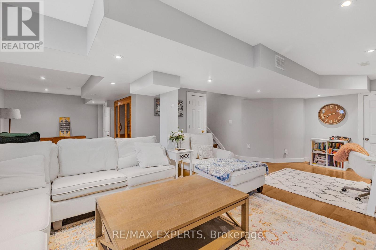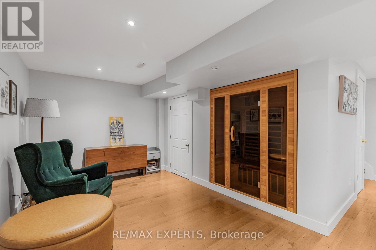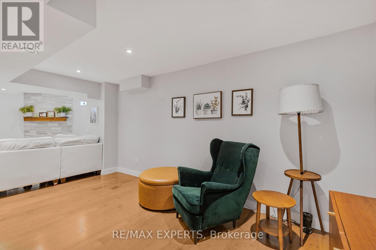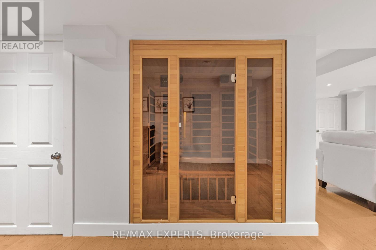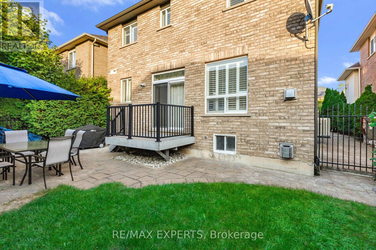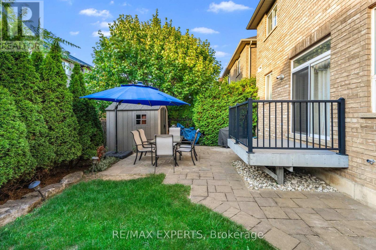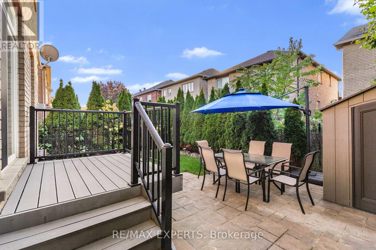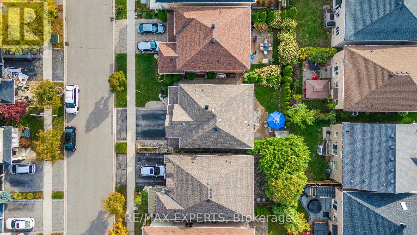4643 Harbottle Road Burlington, Ontario L7M 0E2
$1,424,000
Welcome to this truly One-of-a-Kind, fully upgraded, Four-Bedroom Detached home located in the heart of Burlington's highly desired Alton Village. This Detached double car garage home is straight out of a luxury magazine. A grand double-door entry welcomes you into an inviting foyer featuring custom hardwood flooring and elegant wainscotting throughout the main level. The open-concept living and dining area is an entertainer's dream, bathed in natural light from oversized windows and featuring a cozy fireplace, abundant pot lights, and custom lighting fixtures. Inspire the chef within in the Custom Gourmet Kitchen, boasting upgraded countertops, a custom backsplash, and premium built-in stainless steel appliances within custom cabinetry. The upper level caters perfectly to a growing family, offering four generous-sized bedrooms, all complete with hardwood floors, large windows, and pot lights. The oversized Primary Bedroom is a private retreat, featuring a spacious walk-in closet and a luxurious custom 5-piece ensuite bath. The professionally finished basement significantly expands your living space, offering a large, flexible rec room-perfect for a home gym, playroom, or office-and a sensational bonus room complete with a built-in Sauna and integrated speakers for the ultimate relaxation experience. Step outside to your private oasis: a professionally landscaped backyard featuring mature greenery, creating an ideal setting for entertaining or quiet unwinding. This is the definition of move-in ready luxury. Don't miss this opportunity! (id:60365)
Open House
This property has open houses!
2:00 pm
Ends at:4:00 pm
2:00 pm
Ends at:4:00 pm
Property Details
| MLS® Number | W12475247 |
| Property Type | Single Family |
| Community Name | Alton |
| EquipmentType | Water Heater |
| Features | Carpet Free, Sump Pump |
| ParkingSpaceTotal | 4 |
| RentalEquipmentType | Water Heater |
Building
| BathroomTotal | 3 |
| BedroomsAboveGround | 4 |
| BedroomsTotal | 4 |
| Amenities | Fireplace(s) |
| Appliances | Range, Oven - Built-in, Water Heater |
| BasementDevelopment | Finished |
| BasementType | N/a (finished) |
| ConstructionStyleAttachment | Detached |
| CoolingType | Central Air Conditioning |
| ExteriorFinish | Brick, Stone |
| FireplacePresent | Yes |
| FireplaceTotal | 2 |
| FlooringType | Hardwood, Tile, Porcelain Tile |
| FoundationType | Poured Concrete |
| HalfBathTotal | 1 |
| HeatingFuel | Natural Gas |
| HeatingType | Forced Air |
| StoriesTotal | 2 |
| SizeInterior | 2000 - 2500 Sqft |
| Type | House |
Parking
| Detached Garage | |
| Garage |
Land
| Acreage | No |
| Sewer | Sanitary Sewer |
| SizeDepth | 85 Ft ,6 In |
| SizeFrontage | 36 Ft ,2 In |
| SizeIrregular | 36.2 X 85.5 Ft |
| SizeTotalText | 36.2 X 85.5 Ft |
Rooms
| Level | Type | Length | Width | Dimensions |
|---|---|---|---|---|
| Second Level | Bedroom 4 | 9.2 m | 10 m | 9.2 m x 10 m |
| Second Level | Bathroom | 8.1 m | 6.8 m | 8.1 m x 6.8 m |
| Second Level | Bedroom 2 | 9.8 m | 10.4 m | 9.8 m x 10.4 m |
| Second Level | Bathroom | 9.8 m | 9.1 m | 9.8 m x 9.1 m |
| Second Level | Primary Bedroom | 17.6 m | 19.3 m | 17.6 m x 19.3 m |
| Second Level | Bedroom 3 | 9.8 m | 10.2 m | 9.8 m x 10.2 m |
| Basement | Recreational, Games Room | 27.6 m | 23.5 m | 27.6 m x 23.5 m |
| Ground Level | Dining Room | 10.1 m | 9.2 m | 10.1 m x 9.2 m |
| Ground Level | Living Room | 10.1 m | 12.8 m | 10.1 m x 12.8 m |
| Ground Level | Kitchen | 16.4 m | 10 m | 16.4 m x 10 m |
| Ground Level | Eating Area | 6.8 m | 10 m | 6.8 m x 10 m |
| Ground Level | Laundry Room | 5.9 m | 9.9 m | 5.9 m x 9.9 m |
https://www.realtor.ca/real-estate/29017890/4643-harbottle-road-burlington-alton-alton
Basil Khan
Salesperson
277 Cityview Blvd Unit 16
Vaughan, Ontario L4H 5A4
Omar Mudassar
Salesperson
277 Cityview Blvd Unit 16
Vaughan, Ontario L4H 5A4

