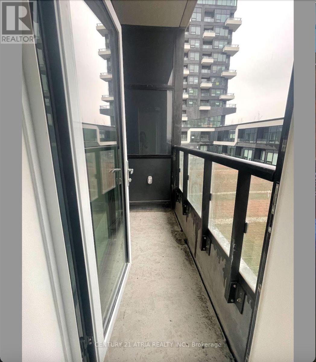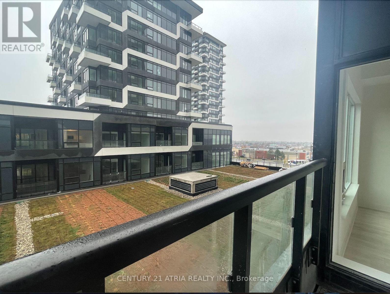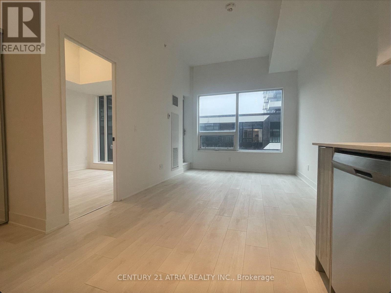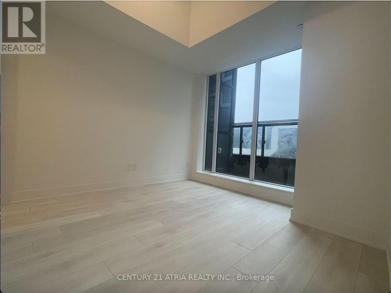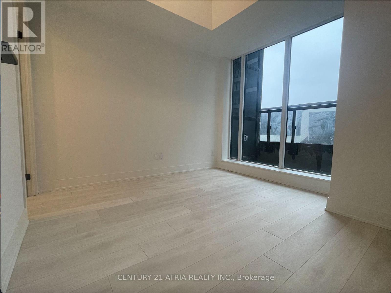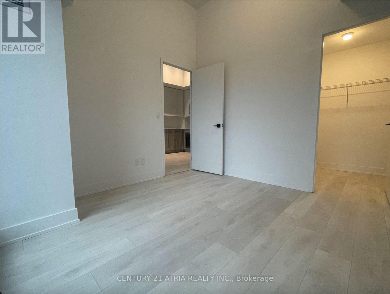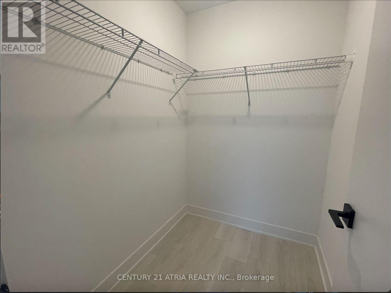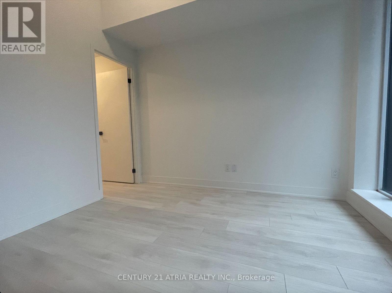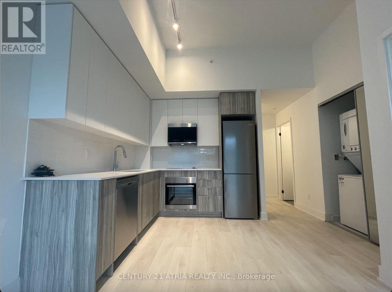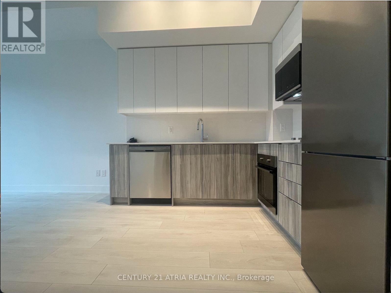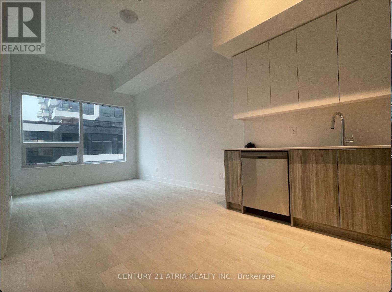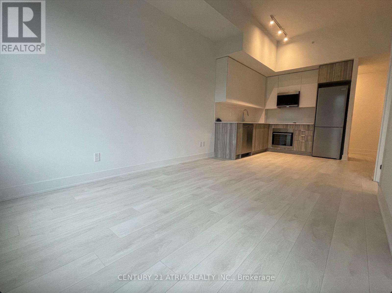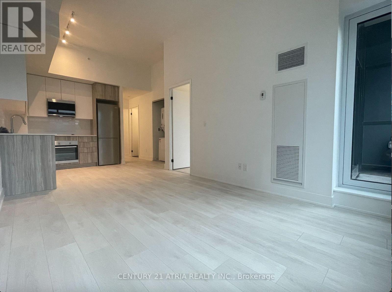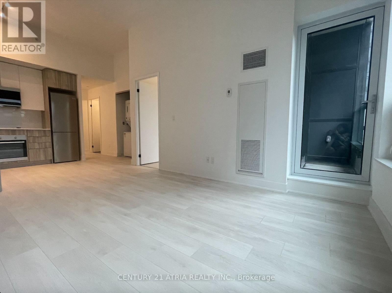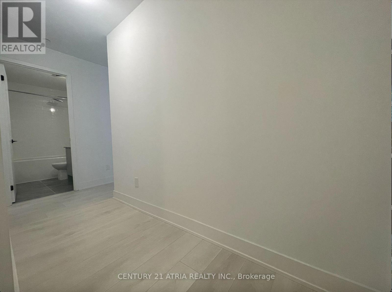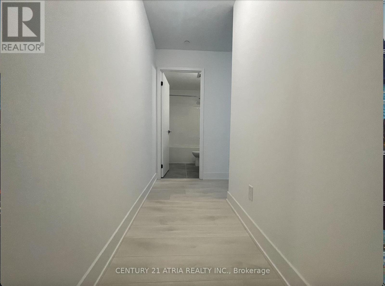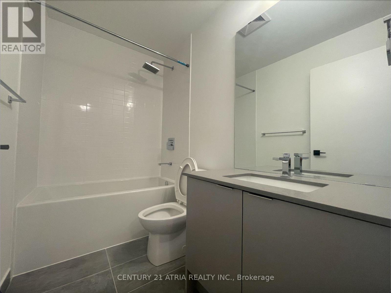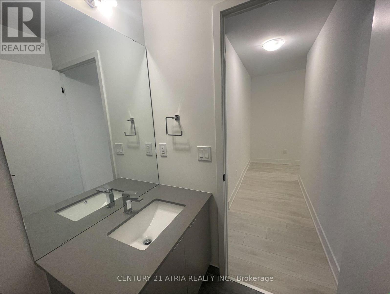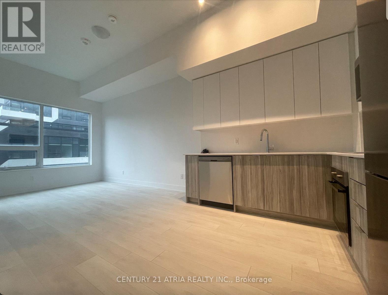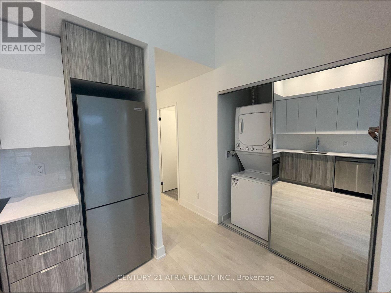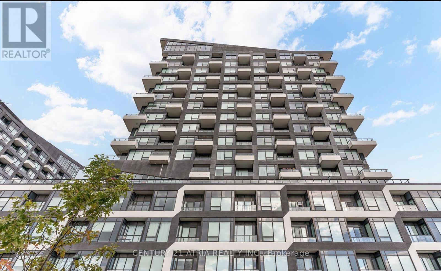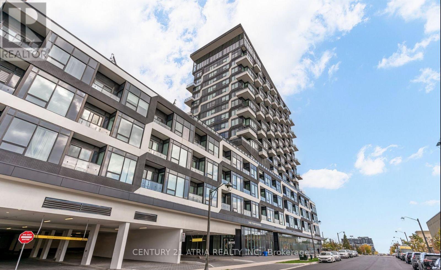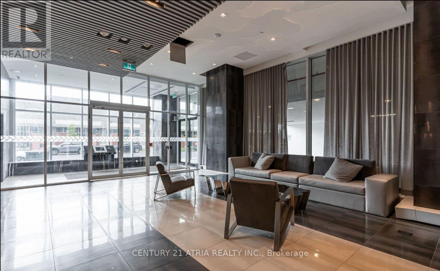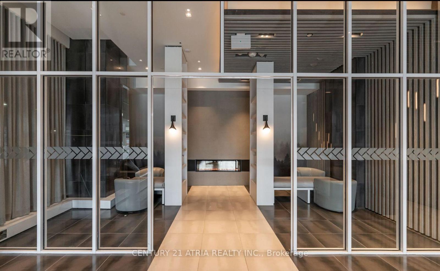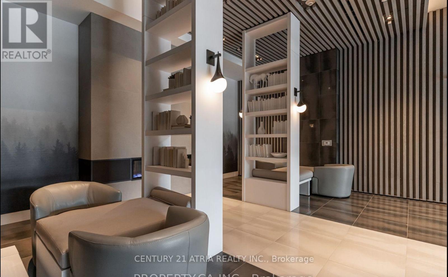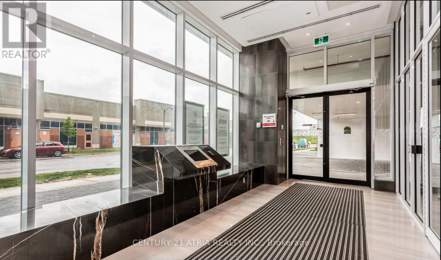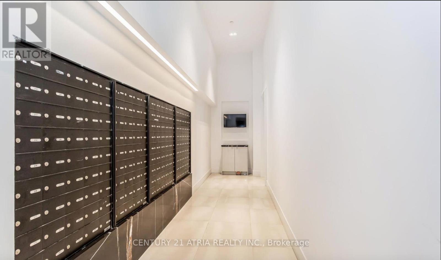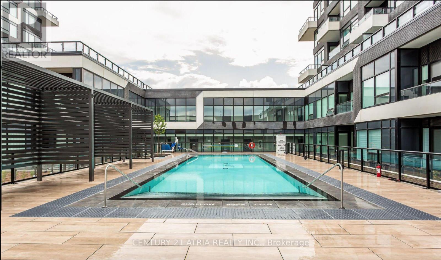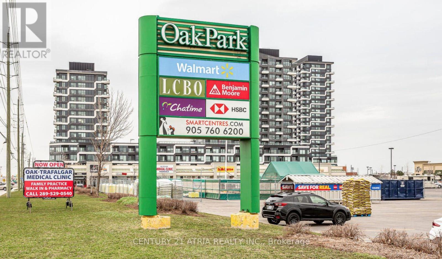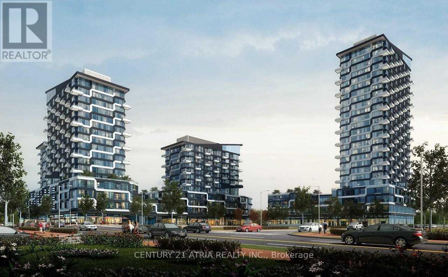463 - 2481 Taunton Road Oakville, Ontario L6H 3R7
1 Bedroom
1 Bathroom
600 - 699 sqft
Outdoor Pool
Central Air Conditioning
Forced Air
$2,250 Monthly
Beautiful Oak & Co T2! Open Concept/Bright/Spacious Unit With Balcony, parking and locker.11"Ceilings,Luxurious Kitchen With Built In Appliances And Open To Living. Floor to ceiling windows in all rms. NotOnly Does This Modern Building Offer Chic Finishes, But The Location Is Steps To The Best Shops, Grocery, Parks, Major Hwys, Go And All Necessities. A Must See!5 Star amenity: outdoor poor, bbq terr, gym, meting room, kids zone and more! (id:60365)
Property Details
| MLS® Number | W12487159 |
| Property Type | Single Family |
| Community Name | 1015 - RO River Oaks |
| AmenitiesNearBy | Hospital, Park, Public Transit |
| CommunityFeatures | Pets Allowed With Restrictions, School Bus |
| Features | Ravine, Balcony, Carpet Free |
| ParkingSpaceTotal | 1 |
| PoolType | Outdoor Pool |
Building
| BathroomTotal | 1 |
| BedroomsAboveGround | 1 |
| BedroomsTotal | 1 |
| Age | 0 To 5 Years |
| Amenities | Security/concierge, Exercise Centre, Sauna, Storage - Locker |
| Appliances | Garage Door Opener Remote(s), Oven - Built-in, Dishwasher, Dryer, Microwave, Stove, Washer, Window Coverings, Refrigerator |
| BasementType | None |
| CoolingType | Central Air Conditioning |
| ExteriorFinish | Concrete, Stone |
| HeatingFuel | Natural Gas |
| HeatingType | Forced Air |
| SizeInterior | 600 - 699 Sqft |
| Type | Apartment |
Parking
| Underground | |
| Garage |
Land
| Acreage | No |
| LandAmenities | Hospital, Park, Public Transit |
Rooms
| Level | Type | Length | Width | Dimensions |
|---|---|---|---|---|
| Main Level | Kitchen | 5 m | 9 m | 5 m x 9 m |
| Main Level | Dining Room | 5 m | 9 m | 5 m x 9 m |
| Main Level | Living Room | 5 m | 9 m | 5 m x 9 m |
| Main Level | Bedroom | 4 m | 6 m | 4 m x 6 m |
Yuzhu Jiang
Salesperson
Century 21 Atria Realty Inc.
501 Queen St W #200
Toronto, Ontario M5V 2B4
501 Queen St W #200
Toronto, Ontario M5V 2B4

