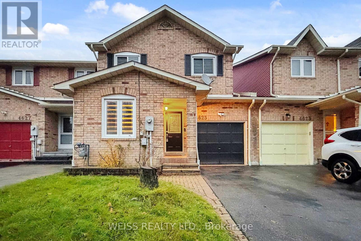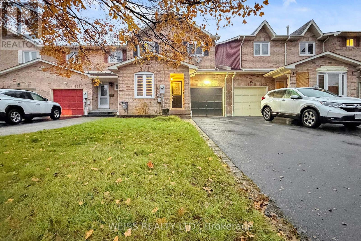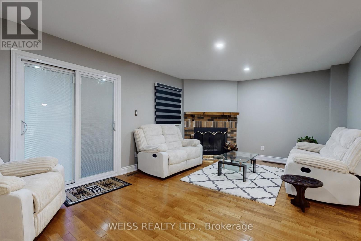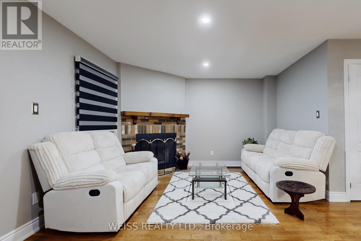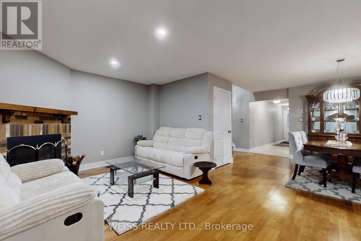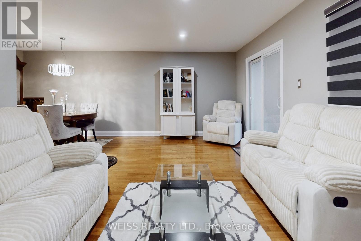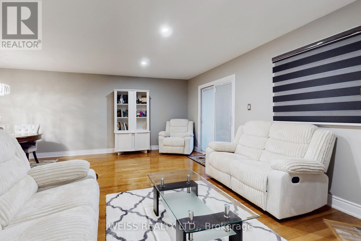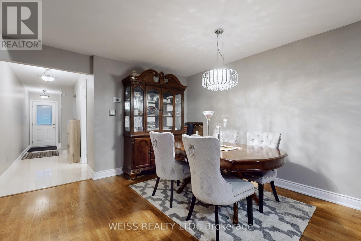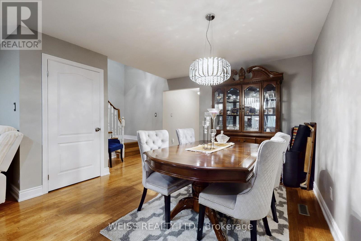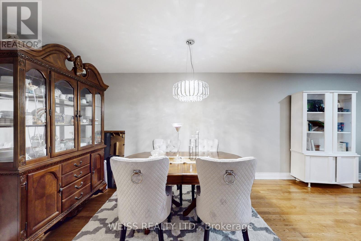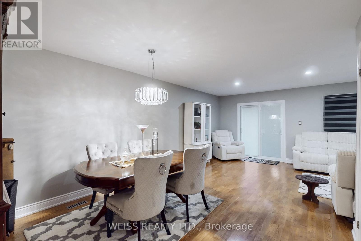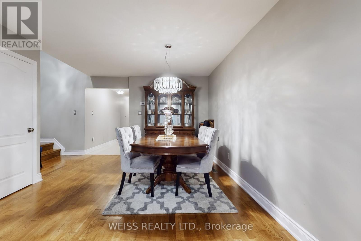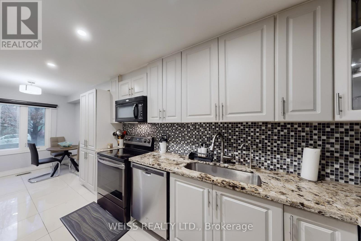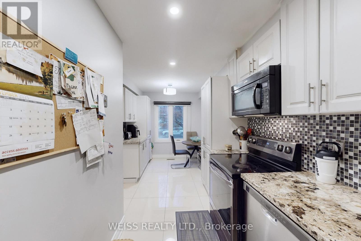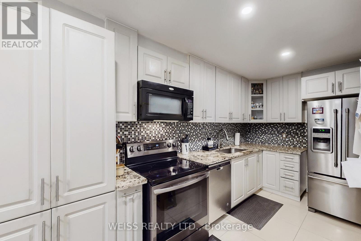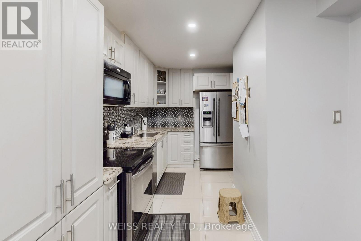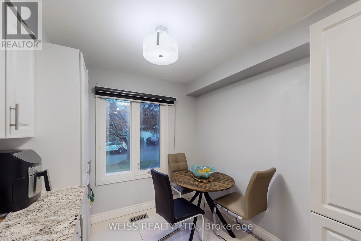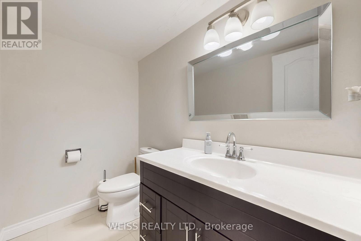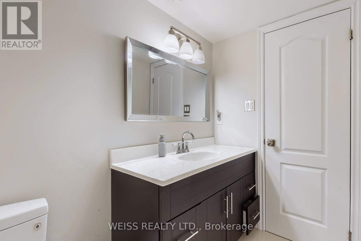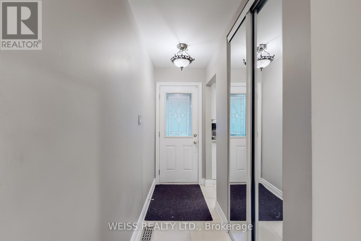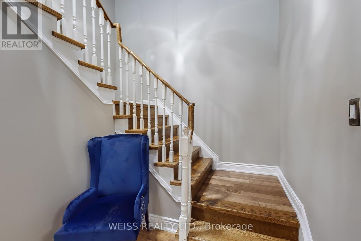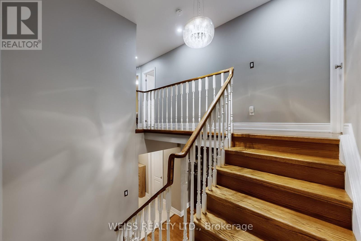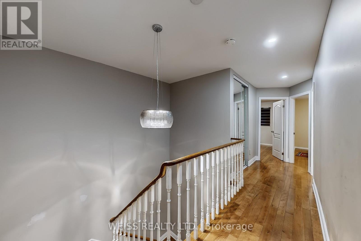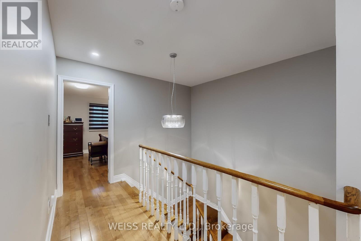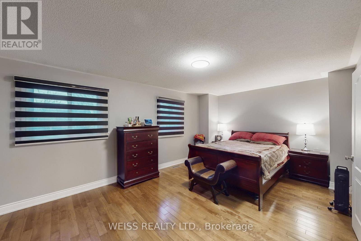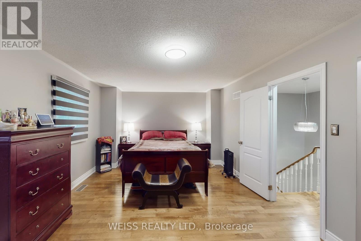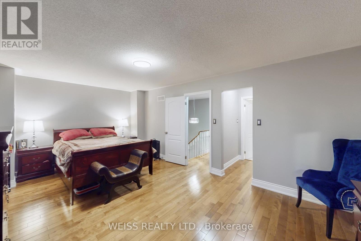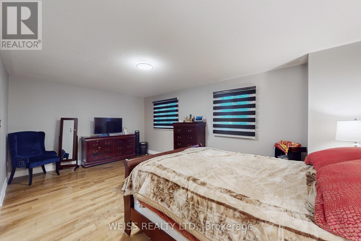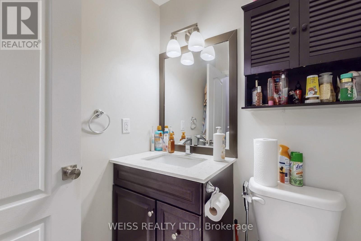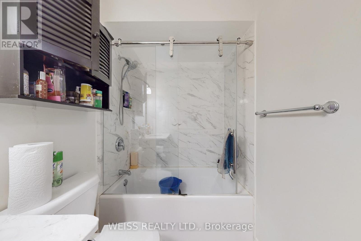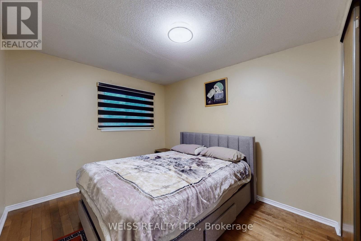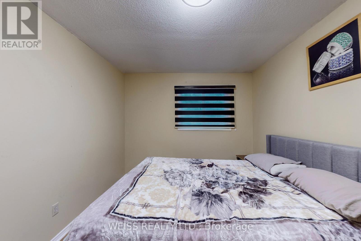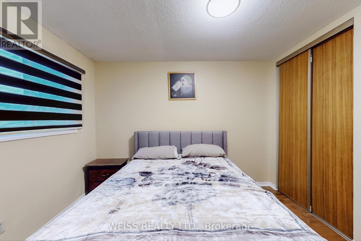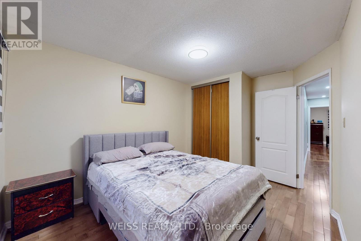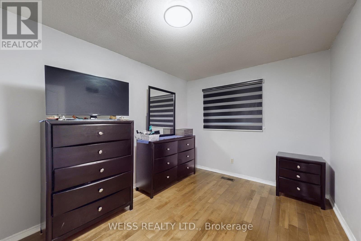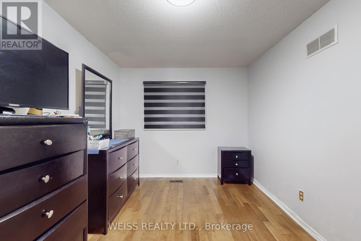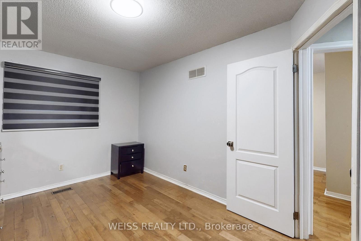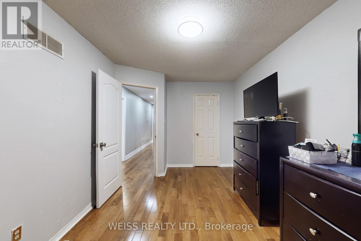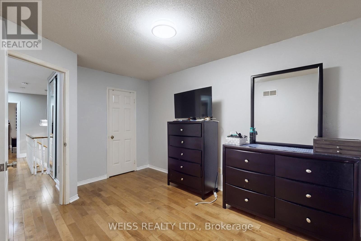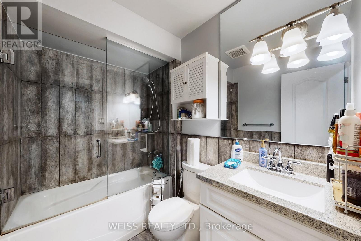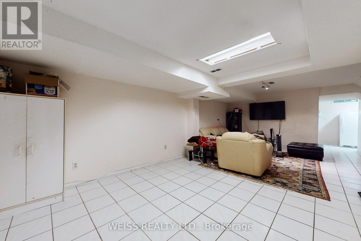4625 Westbourne Terrace Mississauga, Ontario L5R 1X9
3 Bedroom
3 Bathroom
1500 - 2000 sqft
Fireplace
Central Air Conditioning
Forced Air
$879,900
Please attach Sch B to all offers.Prime Eglinton and Hurontario Location. Freehold Townhome just Minutes to HWY 403/410/401, walk to Heartland Town Centre and Square One Shopping Centre, Bus Stop and all amenities. 1,700 sq ft Home with Oversized Master Bedroom, Eat-In Kitchen, Hardwood Floors Throughout, Open Concept Living Room / Dining Room with W/O to Backyard, Furnace and AC from 2023. Fridge, Stove, B/I Microwave, B/I Dishwasher, WAsher , Dryer, Easy Showings. Must Be Seen!!! (id:60365)
Property Details
| MLS® Number | W12551964 |
| Property Type | Single Family |
| Community Name | Hurontario |
| EquipmentType | Water Heater |
| ParkingSpaceTotal | 2 |
| RentalEquipmentType | Water Heater |
Building
| BathroomTotal | 3 |
| BedroomsAboveGround | 3 |
| BedroomsTotal | 3 |
| Age | 31 To 50 Years |
| Appliances | Dishwasher, Dryer, Microwave, Stove, Washer, Refrigerator |
| BasementDevelopment | Partially Finished |
| BasementType | N/a (partially Finished) |
| ConstructionStyleAttachment | Attached |
| CoolingType | Central Air Conditioning |
| ExteriorFinish | Brick |
| FireplacePresent | Yes |
| FoundationType | Poured Concrete |
| HalfBathTotal | 1 |
| HeatingFuel | Natural Gas |
| HeatingType | Forced Air |
| StoriesTotal | 2 |
| SizeInterior | 1500 - 2000 Sqft |
| Type | Row / Townhouse |
| UtilityWater | Municipal Water |
Parking
| Attached Garage | |
| Garage |
Land
| Acreage | No |
| Sewer | Sanitary Sewer |
| SizeDepth | 105 Ft |
| SizeFrontage | 23 Ft ,7 In |
| SizeIrregular | 23.6 X 105 Ft |
| SizeTotalText | 23.6 X 105 Ft |
Rooms
| Level | Type | Length | Width | Dimensions |
|---|---|---|---|---|
| Second Level | Primary Bedroom | 5.97 m | 3.81 m | 5.97 m x 3.81 m |
| Second Level | Bedroom 2 | 4.47 m | 2.87 m | 4.47 m x 2.87 m |
| Second Level | Bedroom 3 | 4.17 m | 3 m | 4.17 m x 3 m |
| Basement | Recreational, Games Room | 9.04 m | 4.67 m | 9.04 m x 4.67 m |
| Basement | Den | 3.89 m | 2.94 m | 3.89 m x 2.94 m |
| Main Level | Living Room | 5.74 m | 3.68 m | 5.74 m x 3.68 m |
| Main Level | Dining Room | 4.72 m | 3.23 m | 4.72 m x 3.23 m |
| Main Level | Kitchen | 6.4 m | 2.69 m | 6.4 m x 2.69 m |
| Main Level | Eating Area | 6.4 m | 2.69 m | 6.4 m x 2.69 m |
Ana Paula Moniz
Broker
Weiss Realty Ltd.
600 Caledonia Rd 2nd Flr
Toronto, Ontario M6E 4V5
600 Caledonia Rd 2nd Flr
Toronto, Ontario M6E 4V5

