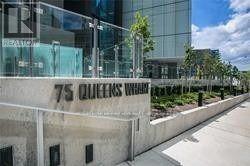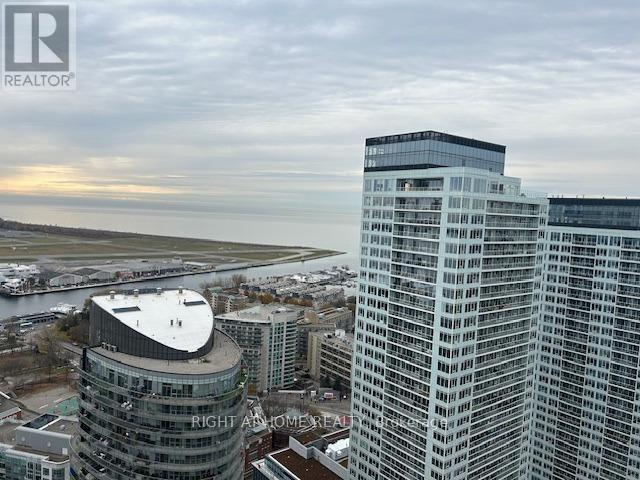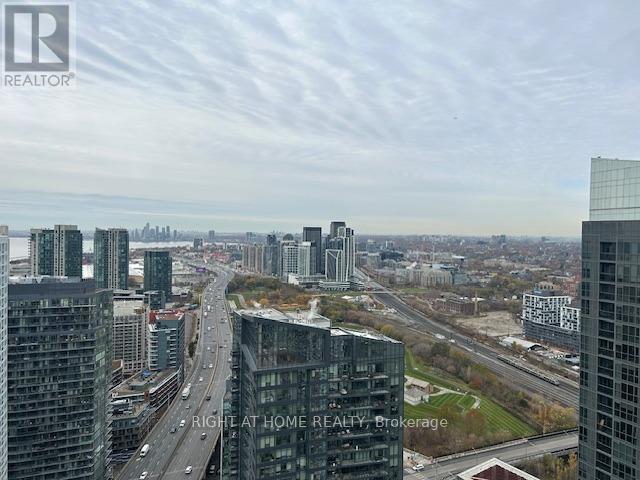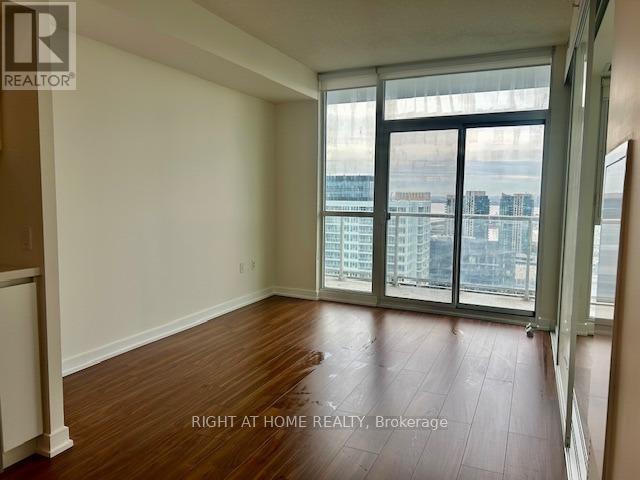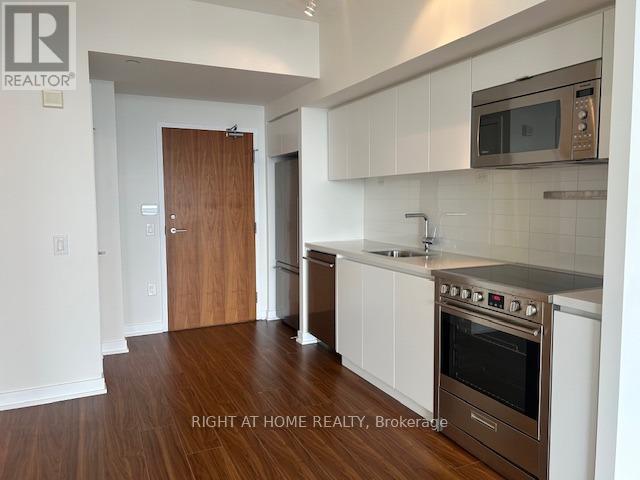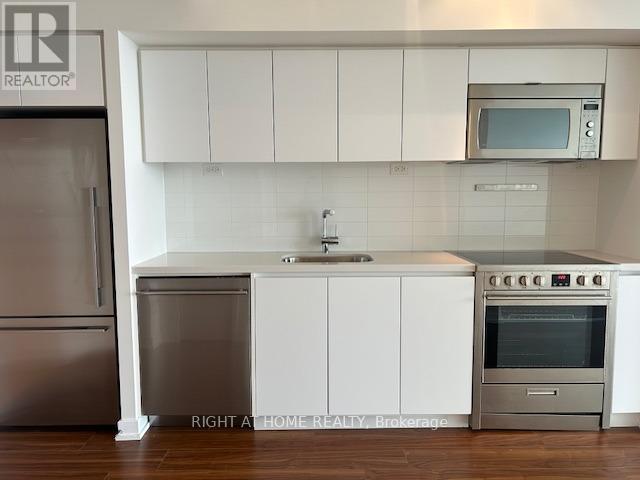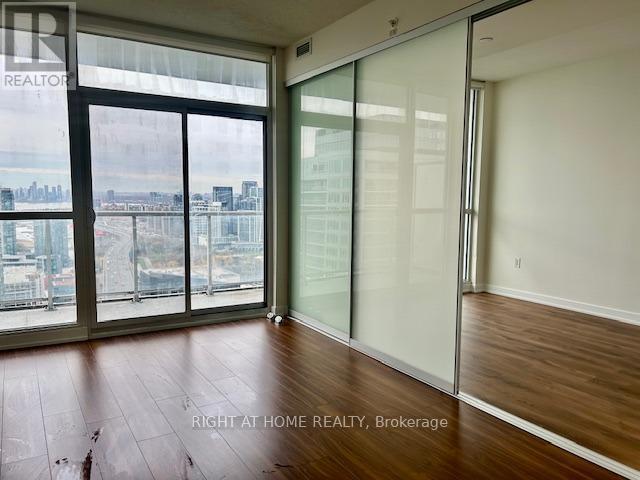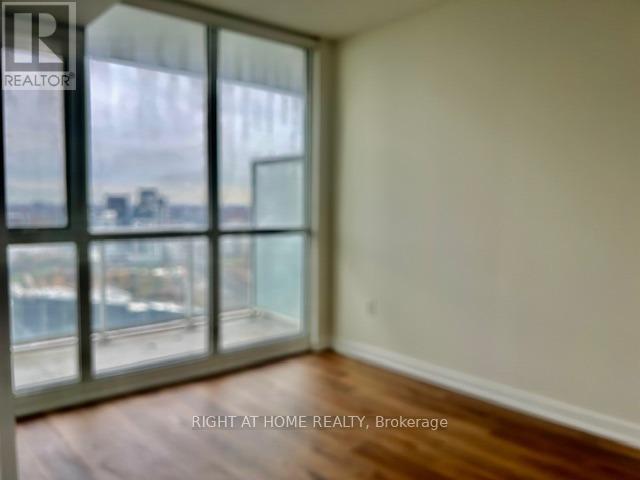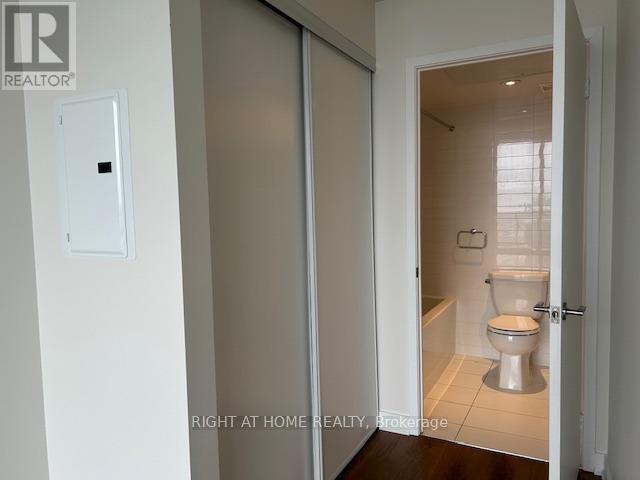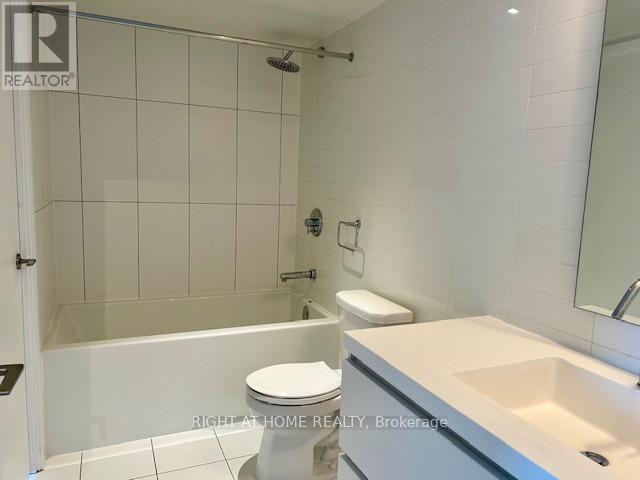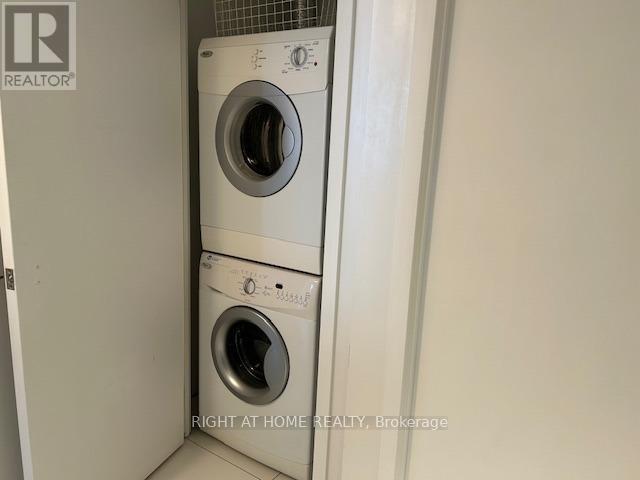4610 - 75 Queens Wharf Road Toronto, Ontario M5V 0J8
1 Bedroom
1 Bathroom
500 - 599 sqft
Indoor Pool
Central Air Conditioning
Forced Air
$2,350 Monthly
Welcome To The Spectacular One Bedroom Condo At Cityplace. Move In Ready! Enjoy Breathtaking, Unobstructed West-Facing Lake/City View With 110 Sqft Balcony. This Sunbathed Unit Features Floor To Ceiling Windows, An Open Kitchen With Stainless Steel Appliances. New Paint & New Primary Bedroom Laminated Flooring (2025). 24 Hrs Concierge. Steps To TTC, Sobeys, Waterfront, Library, 8 Acre Park And Billy Bishop Airport. Easy Access To Gardiner Expressway & Lakeshore Blvd. (id:60365)
Property Details
| MLS® Number | C12550098 |
| Property Type | Single Family |
| Community Name | Waterfront Communities C1 |
| AmenitiesNearBy | Park, Public Transit, Schools |
| CommunityFeatures | Pets Allowed With Restrictions |
| Features | Balcony, Carpet Free |
| PoolType | Indoor Pool |
| ViewType | View |
Building
| BathroomTotal | 1 |
| BedroomsAboveGround | 1 |
| BedroomsTotal | 1 |
| Age | 6 To 10 Years |
| Amenities | Security/concierge, Exercise Centre, Party Room, Visitor Parking |
| Appliances | Dishwasher, Dryer, Microwave, Stove, Washer, Window Coverings, Refrigerator |
| BasementType | None |
| CoolingType | Central Air Conditioning |
| ExteriorFinish | Concrete |
| FlooringType | Laminate |
| HeatingFuel | Natural Gas |
| HeatingType | Forced Air |
| SizeInterior | 500 - 599 Sqft |
| Type | Apartment |
Parking
| Underground | |
| Garage |
Land
| Acreage | No |
| LandAmenities | Park, Public Transit, Schools |
Rooms
| Level | Type | Length | Width | Dimensions |
|---|---|---|---|---|
| Flat | Living Room | 3.6 m | 3.17 m | 3.6 m x 3.17 m |
| Flat | Dining Room | 3.71 m | 3.17 m | 3.71 m x 3.17 m |
| Flat | Kitchen | 3.71 m | 3.17 m | 3.71 m x 3.17 m |
| Flat | Primary Bedroom | 3.52 m | 2.87 m | 3.52 m x 2.87 m |
Annie Tse
Salesperson
Right At Home Realty
1550 16th Avenue Bldg B Unit 3 & 4
Richmond Hill, Ontario L4B 3K9
1550 16th Avenue Bldg B Unit 3 & 4
Richmond Hill, Ontario L4B 3K9

