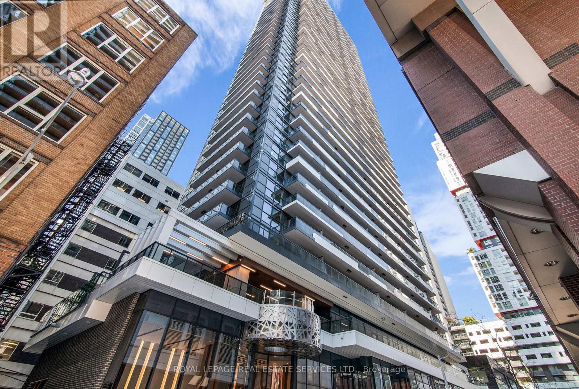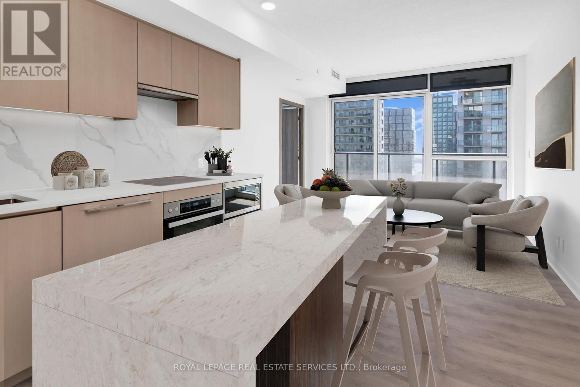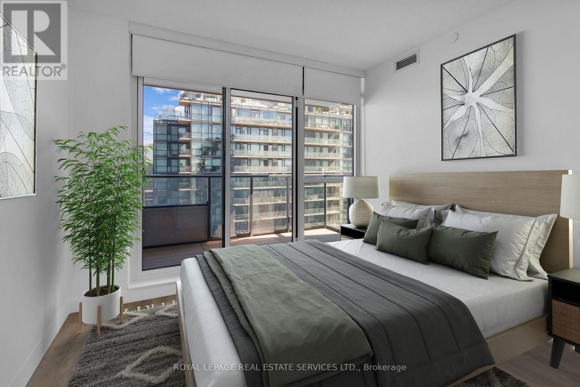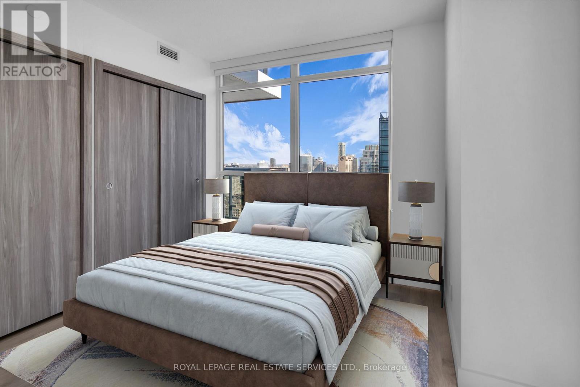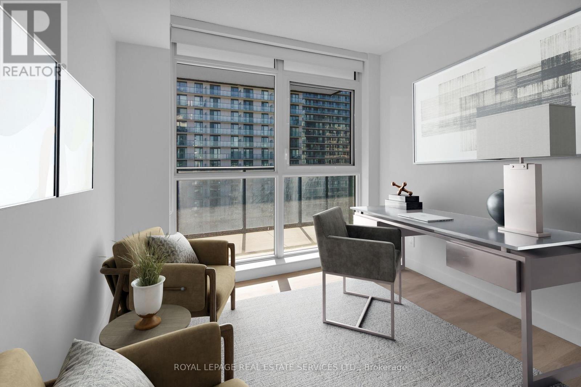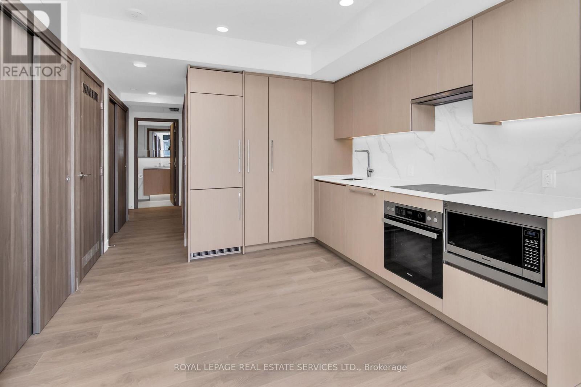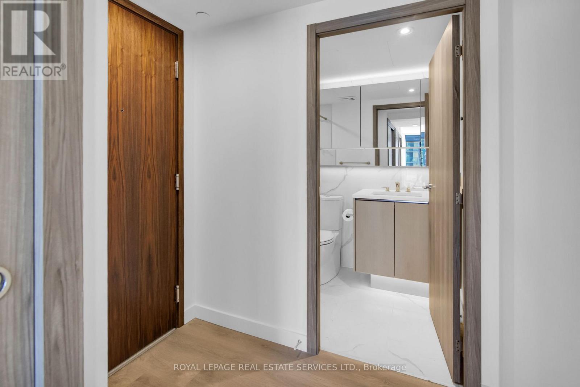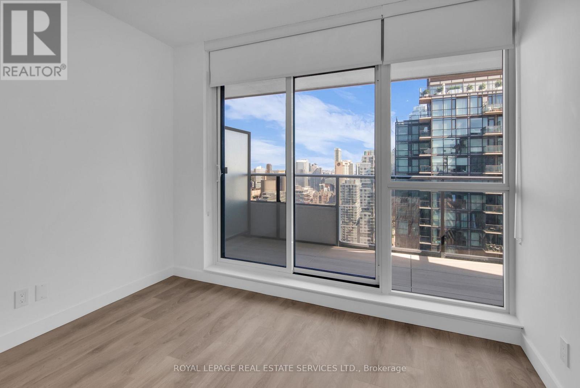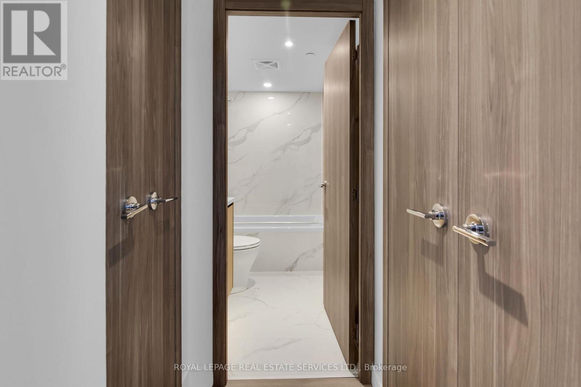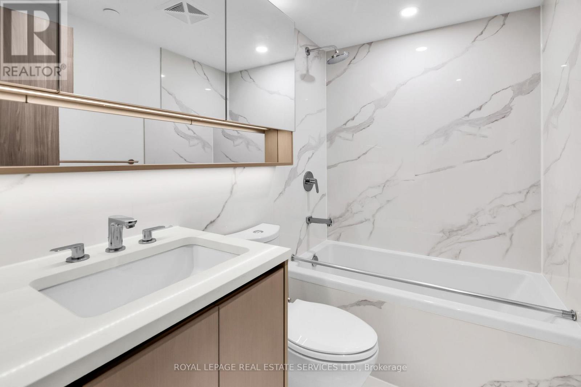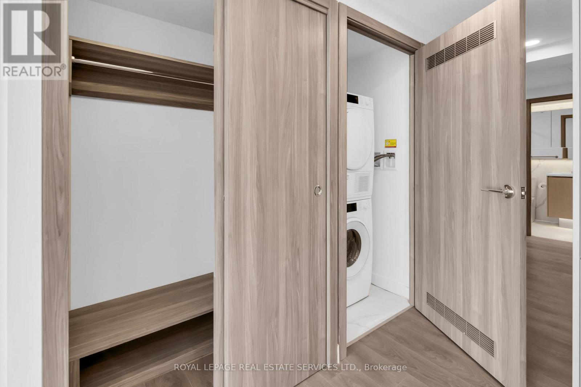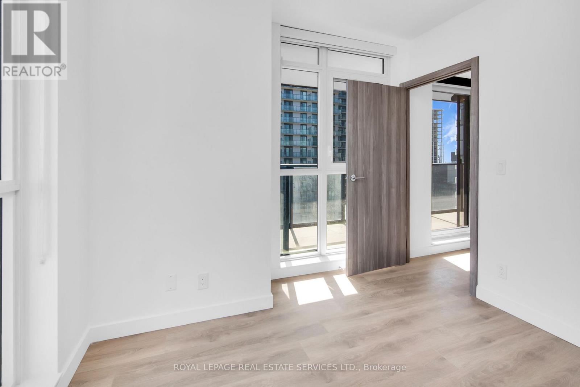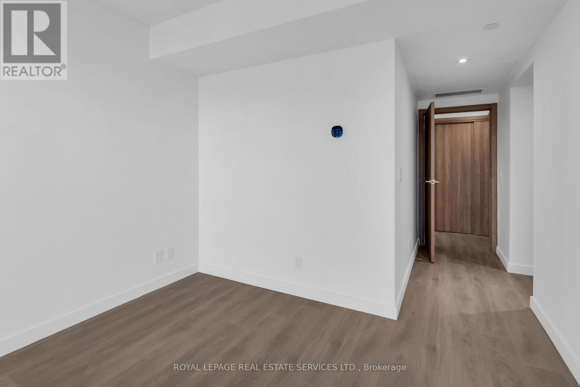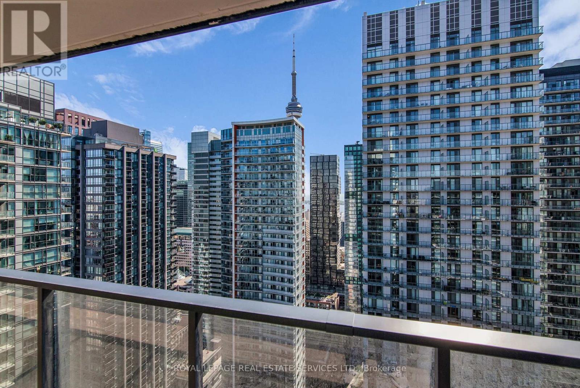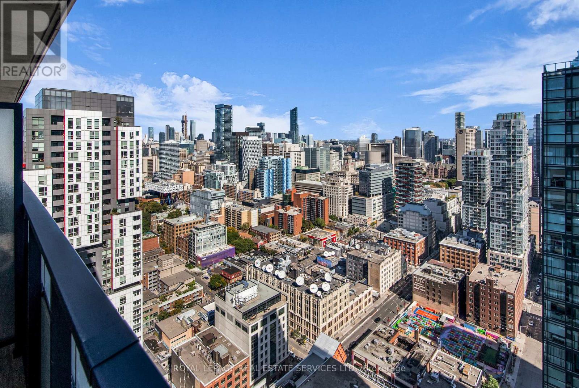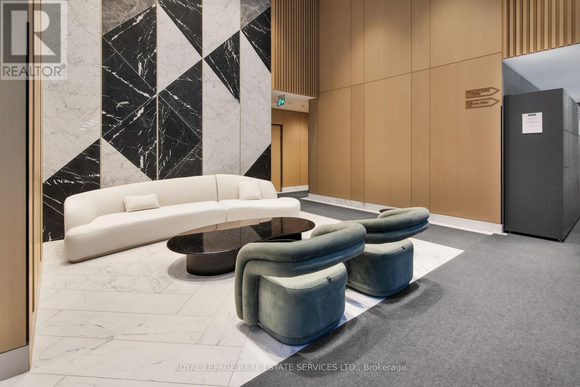4606 - 38 Widmer Street Toronto, Ontario M5V 0P7
3 Bedroom
2 Bathroom
900 - 999 sqft
Central Air Conditioning
Forced Air
$1,199,000Maintenance, Parking, Insurance
$792.08 Monthly
Maintenance, Parking, Insurance
$792.08 MonthlyWelcome to the Central condos right in the heart of the Entertainment District! This stunning 3 bedroom unit on the Southeast corner offers 935 sq feet of living space and a 203 sq foot terrace. Bright and Spacious with modern finishes, high end appliances and built in closet organizers! The building offers amazing amenities and a 24 hour concierge. Steps to TTC, CN tower, Rogers Center, bars, restaurants and more! Parking and locker are included. (id:60365)
Property Details
| MLS® Number | C12579444 |
| Property Type | Single Family |
| Community Name | Waterfront Communities C1 |
| CommunityFeatures | Pets Allowed With Restrictions |
| Features | Balcony |
| ParkingSpaceTotal | 1 |
Building
| BathroomTotal | 2 |
| BedroomsAboveGround | 3 |
| BedroomsTotal | 3 |
| Age | New Building |
| Amenities | Separate Electricity Meters, Storage - Locker |
| Appliances | Cooktop, Dishwasher, Hood Fan, Oven, Window Coverings, Refrigerator |
| BasementType | None |
| CoolingType | Central Air Conditioning |
| ExteriorFinish | Concrete |
| HeatingFuel | Natural Gas |
| HeatingType | Forced Air |
| SizeInterior | 900 - 999 Sqft |
| Type | Apartment |
Parking
| Underground | |
| Garage |
Land
| Acreage | No |
Rooms
| Level | Type | Length | Width | Dimensions |
|---|---|---|---|---|
| Main Level | Living Room | 5.5 m | 7 m | 5.5 m x 7 m |
| Main Level | Kitchen | 5.5 m | 7 m | 5.5 m x 7 m |
| Main Level | Primary Bedroom | 3.09 m | 3.14 m | 3.09 m x 3.14 m |
| Main Level | Bedroom 2 | 2.84 m | 2.77 m | 2.84 m x 2.77 m |
| Main Level | Bedroom 3 | 3.21 m | 2.79 m | 3.21 m x 2.79 m |
Nicole K. Boerdner
Broker
Royal LePage Real Estate Services Ltd.
55 St.clair Avenue West #255
Toronto, Ontario M4V 2Y7
55 St.clair Avenue West #255
Toronto, Ontario M4V 2Y7

