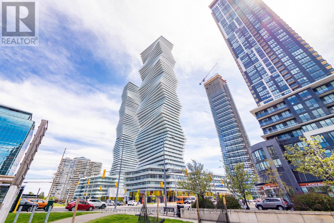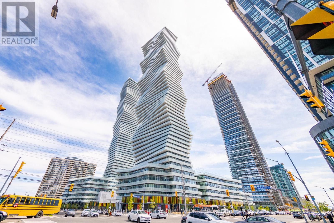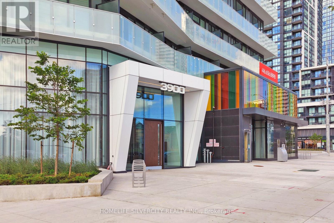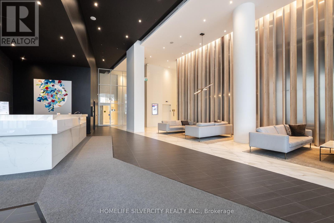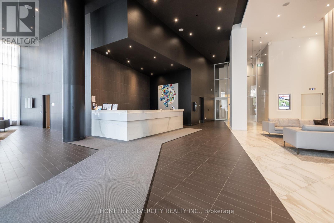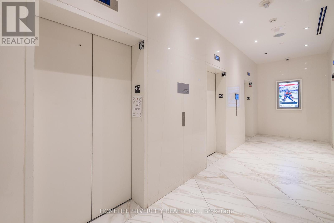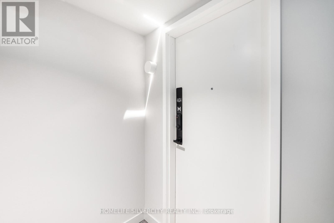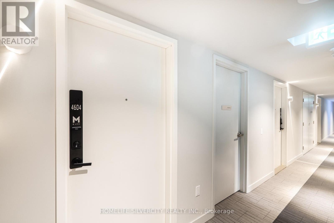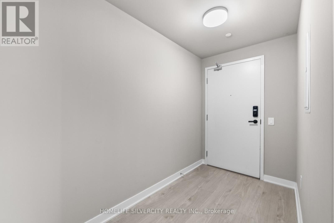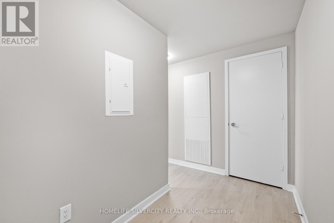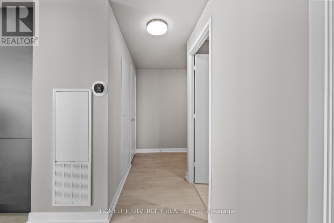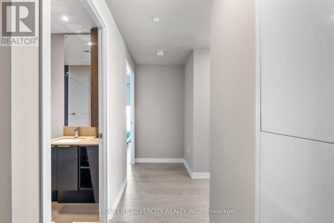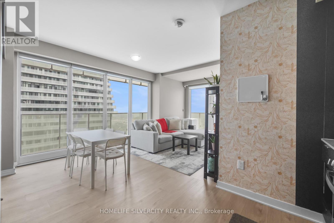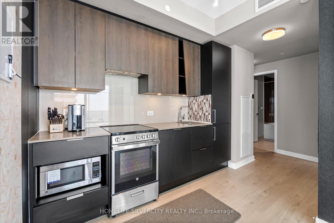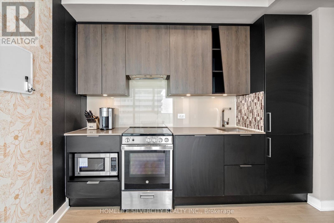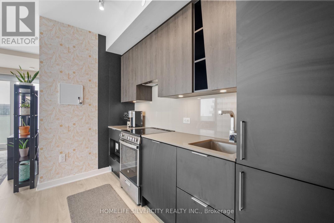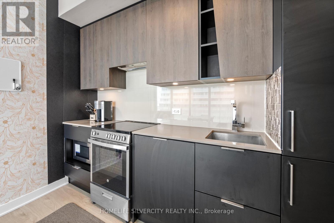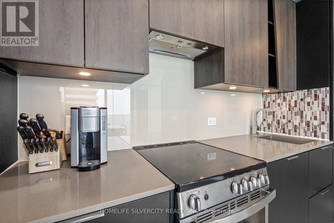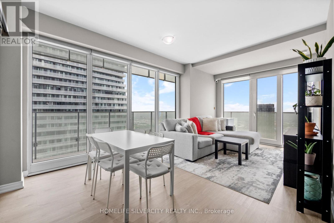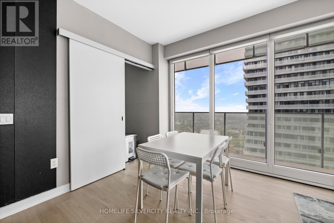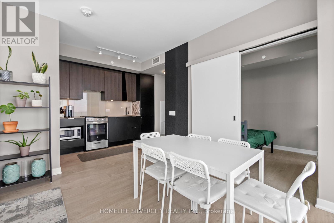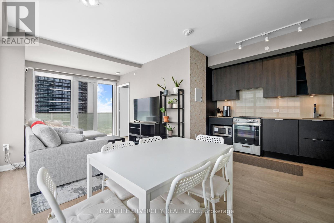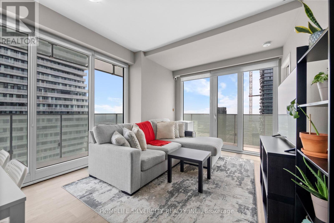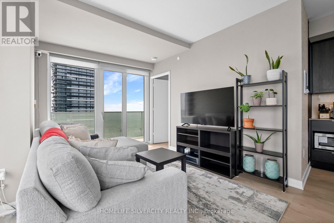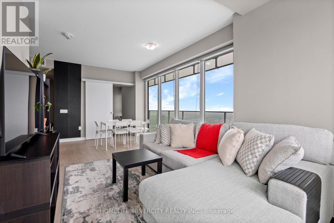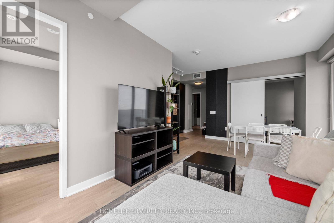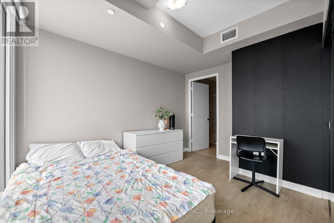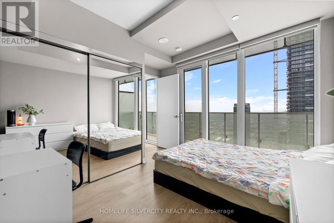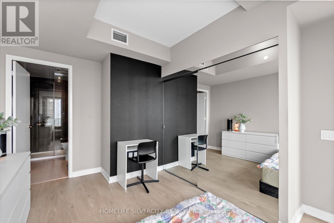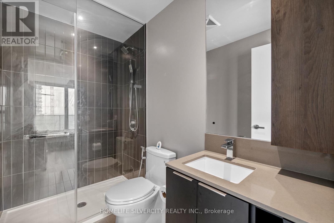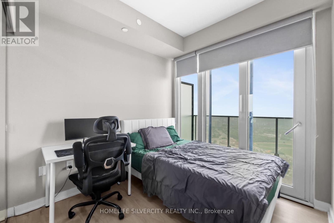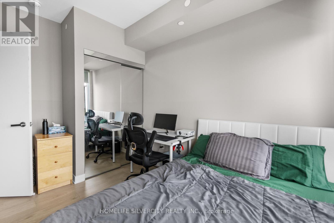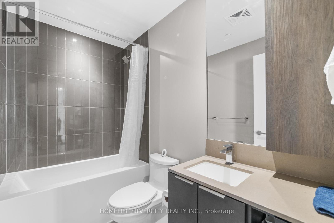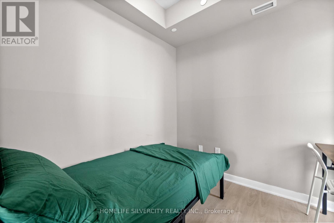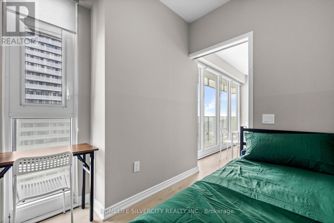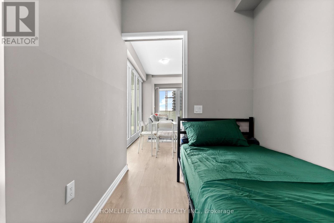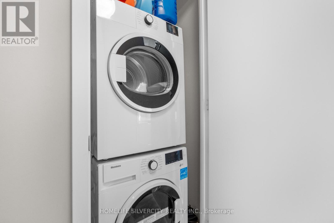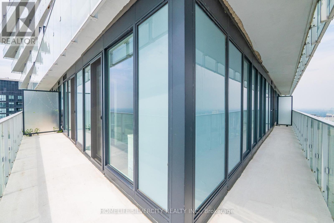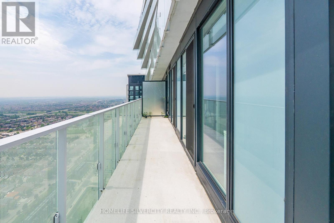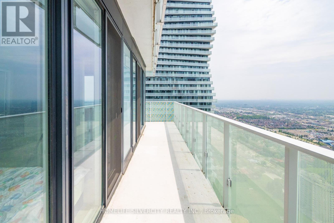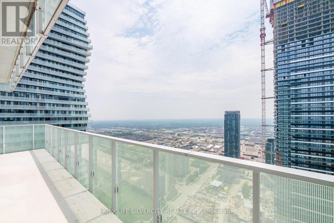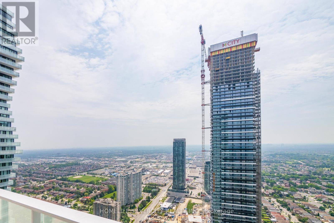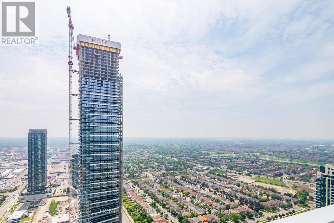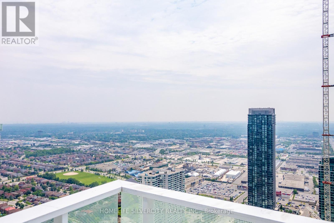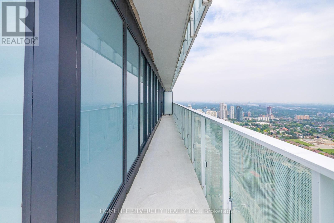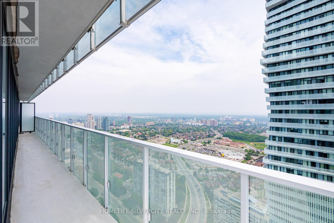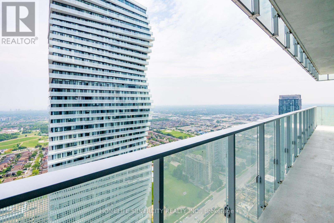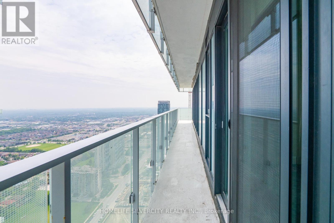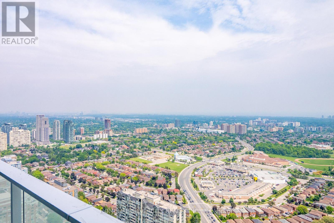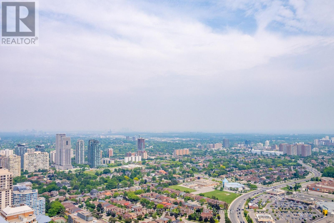4604 - 3900 Confederation Parkway Mississauga, Ontario L5B 0M3
$599,000Maintenance, Common Area Maintenance, Insurance, Parking
$720 Monthly
Maintenance, Common Area Maintenance, Insurance, Parking
$720 MonthlySpacious Corner Unit with Lake Views in the Heart of Mississauga! This stunning 2-bedroom + den corner unit at M city totaling 1182 sqft of premium space including 901 sqft of luxurious living space, complemented by a massive 281 sqft corner, wraparound balcony. Enjoy one parking spot and a locker for added convenience. The large den with door features floor-to-ceiling windows, filling the space with natural light The open-concept layout includes split bedrooms, creating a perfect balance of privacy and functionality. With wraparound balcony and southwest-facing views, you'll enjoy breathtaking ights of the city center, Lake Ontario, and the CN Tower. Additional highlights include 9-foot ceilings, laminate flooring throughout, and a prime location just steps from Square One Mall, Celebration Square, Sheridan College, a variety of dining options, theaters, the library, and the Living Arts Centre. Residents also have access to top-tier amenities, including an outdoor swimming pool, rooftop terrace, fitness center, kids play zone, sauna, and an ice skating rink. Conveniently located near T&T Grocery, YMCA, U of T, GO Transit, and more! (id:60365)
Property Details
| MLS® Number | W12209575 |
| Property Type | Single Family |
| Community Name | City Centre |
| AmenitiesNearBy | Public Transit |
| CommunityFeatures | Pet Restrictions |
| Features | Elevator, Balcony, Carpet Free |
| ParkingSpaceTotal | 1 |
| PoolType | Outdoor Pool |
| ViewType | View, City View, Lake View |
Building
| BathroomTotal | 2 |
| BedroomsAboveGround | 2 |
| BedroomsBelowGround | 1 |
| BedroomsTotal | 3 |
| Amenities | Security/concierge, Exercise Centre, Party Room, Storage - Locker |
| Appliances | Dishwasher, Dryer, Stove, Washer, Refrigerator |
| CoolingType | Central Air Conditioning |
| ExteriorFinish | Concrete |
| FireProtection | Controlled Entry |
| FlooringType | Laminate |
| HeatingFuel | Natural Gas |
| HeatingType | Forced Air |
| SizeInterior | 900 - 999 Sqft |
| Type | Apartment |
Parking
| Underground | |
| Garage |
Land
| Acreage | No |
| LandAmenities | Public Transit |
Rooms
| Level | Type | Length | Width | Dimensions |
|---|---|---|---|---|
| Flat | Living Room | 5.08 m | 6.22 m | 5.08 m x 6.22 m |
| Flat | Primary Bedroom | 2.76 m | 3.96 m | 2.76 m x 3.96 m |
| Flat | Bedroom 2 | 2.43 m | 2.71 m | 2.43 m x 2.71 m |
| Flat | Den | 1.85 m | 2.4 m | 1.85 m x 2.4 m |
Bobby Kakkar
Broker
11775 Bramalea Rd #201
Brampton, Ontario L6R 3Z4
Gurjot Randhawa
Salesperson
11775 Bramalea Rd #201
Brampton, Ontario L6R 3Z4

