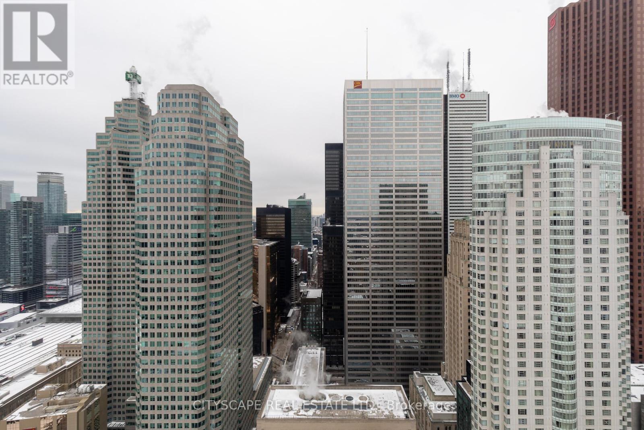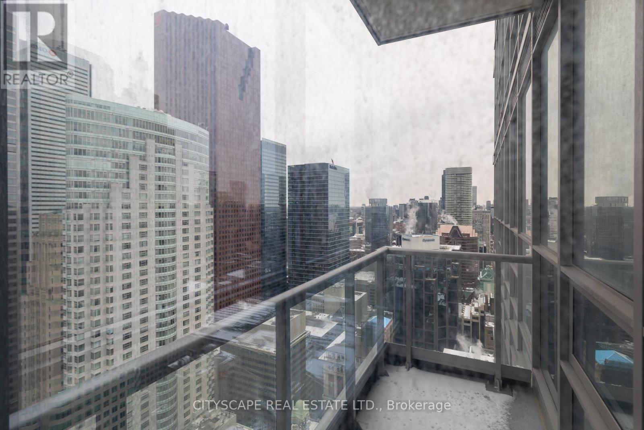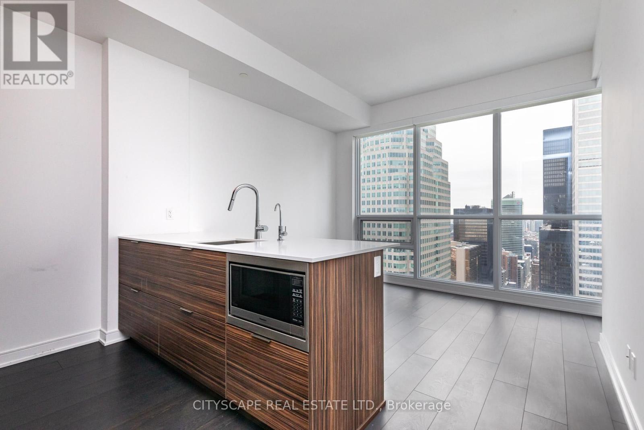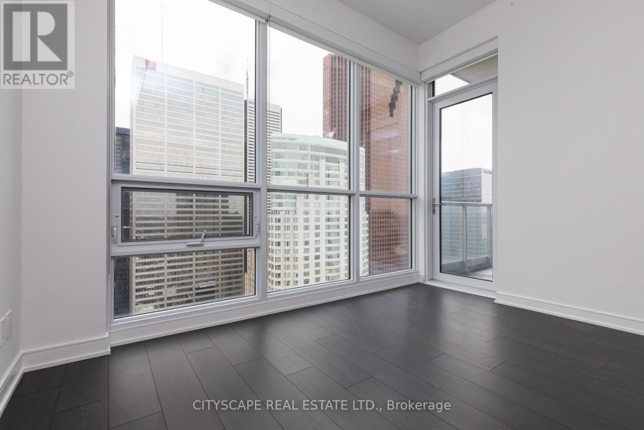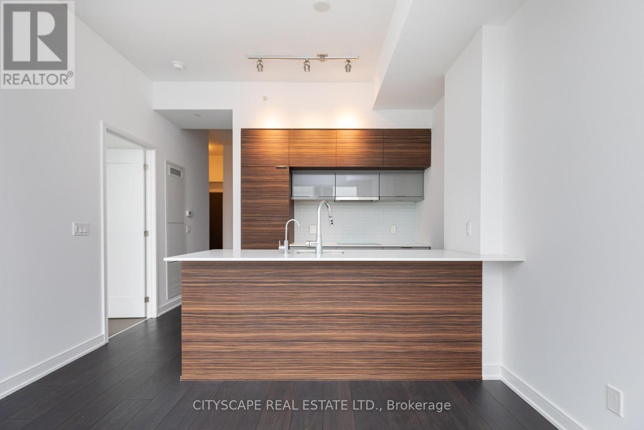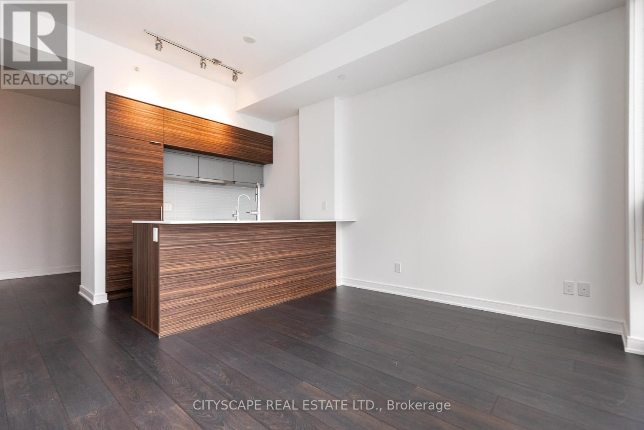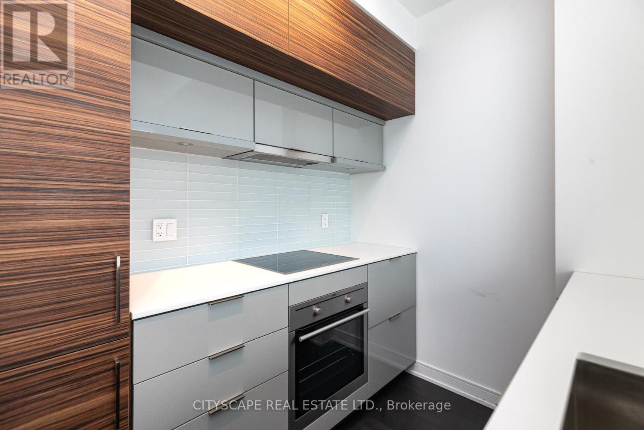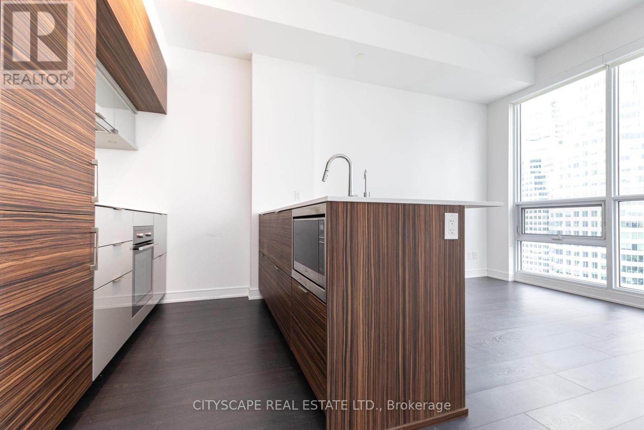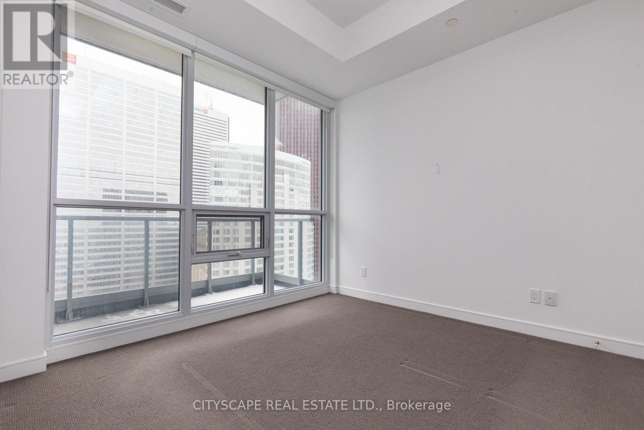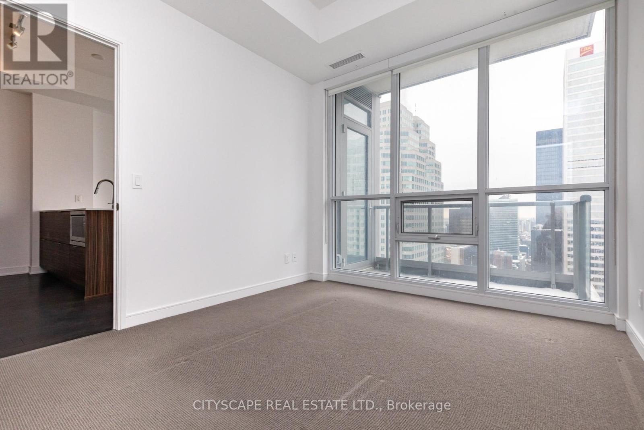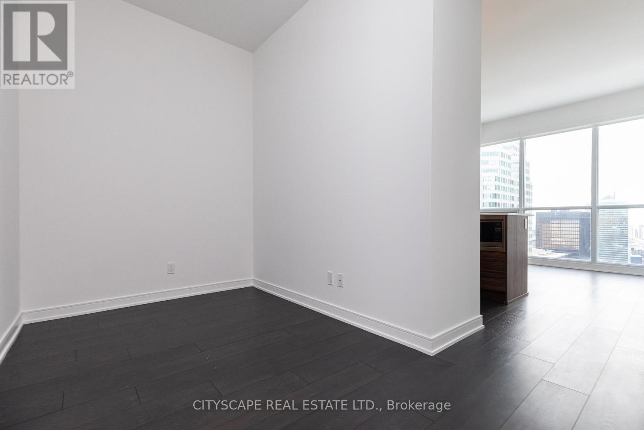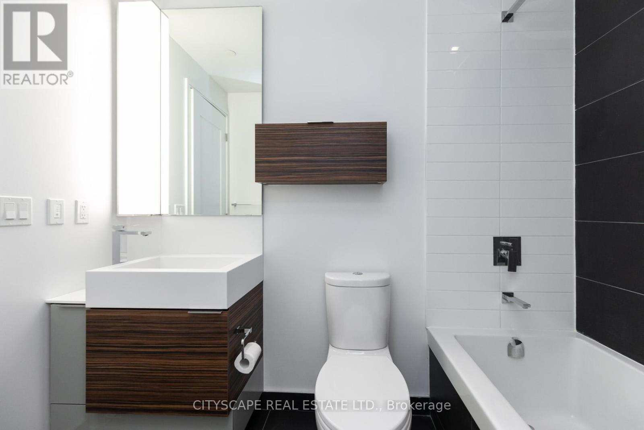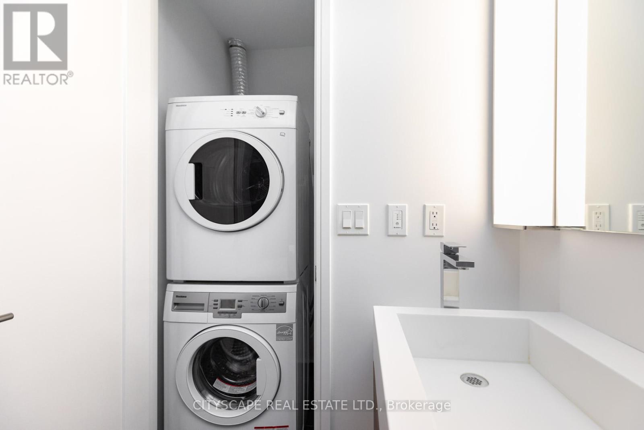4601 - 88 Scott Street Toronto, Ontario M5E 0A9
$2,647 Monthly
Beautifully renovated with stylish new vinyl flooring and a fresh modern paint finish, this unit offers a bright, clean and like-new living spaces. Potential offers seeking immediate occupancy may be eligible for discounts and/or promotions. Premium high-floor suite with panoramic city views. Lots of natural light & sparkling city lights by night. 600 sqft of functional layout. West exposure. Floor-to-ceiling windows. Modern sleek kitchen w/ breakfast bar & quality finishes. Den can be used as office space or 2nd bedroom. Ensuite Laundry. Tenant pays hydro and water and thermal charge (heat and Ac). Pet friendly. parking & locker available at additional costs. Proximity to Lake, Toronto Islands, Transit - Union GO and UP airport express, core downtown to all top of the line restaurants and sports & entertainment arenas and financial district. The Condominium building has state-of-the-art amenities which include: Indoor swimming pool, Gym, Exercise room, party room with BBQ Patio, higher-floor two-level party lounge like a suspended deck facing the lake and city skyline (id:60365)
Property Details
| MLS® Number | C12573654 |
| Property Type | Single Family |
| Community Name | Church-Yonge Corridor |
| AmenitiesNearBy | Beach, Hospital |
| CommunityFeatures | Pets Allowed With Restrictions |
| Features | Elevator, Balcony, Carpet Free |
| ParkingSpaceTotal | 1 |
| ViewType | City View |
Building
| BathroomTotal | 1 |
| BedroomsAboveGround | 1 |
| BedroomsBelowGround | 1 |
| BedroomsTotal | 2 |
| Age | 6 To 10 Years |
| Amenities | Security/concierge, Separate Heating Controls, Separate Electricity Meters |
| Appliances | Oven - Built-in, Water Heater - Tankless, Water Meter, Blinds, Dishwasher, Microwave, Oven, Hood Fan, Stove, Refrigerator |
| BasementType | None |
| CoolingType | Central Air Conditioning |
| ExteriorFinish | Concrete |
| FireProtection | Security Guard, Security System, Smoke Detectors |
| FlooringType | Laminate, Carpeted |
| HeatingFuel | Natural Gas |
| HeatingType | Coil Fan |
| SizeInterior | 500 - 599 Sqft |
| Type | Apartment |
Parking
| Underground | |
| No Garage |
Land
| Acreage | No |
| LandAmenities | Beach, Hospital |
Rooms
| Level | Type | Length | Width | Dimensions |
|---|---|---|---|---|
| Flat | Living Room | 3.6 m | 3.05 m | 3.6 m x 3.05 m |
| Flat | Dining Room | 3.6 m | 3.05 m | 3.6 m x 3.05 m |
| Flat | Kitchen | 2.44 m | 2.13 m | 2.44 m x 2.13 m |
| Flat | Bedroom | 3.35 m | 3.05 m | 3.35 m x 3.05 m |
| Flat | Den | 2.44 m | 2.13 m | 2.44 m x 2.13 m |
| Flat | Bathroom | Measurements not available | ||
| Flat | Laundry Room | Measurements not available |
Nasruddin Jabrani
Salesperson
885 Plymouth Dr #2
Mississauga, Ontario L5V 0B5

