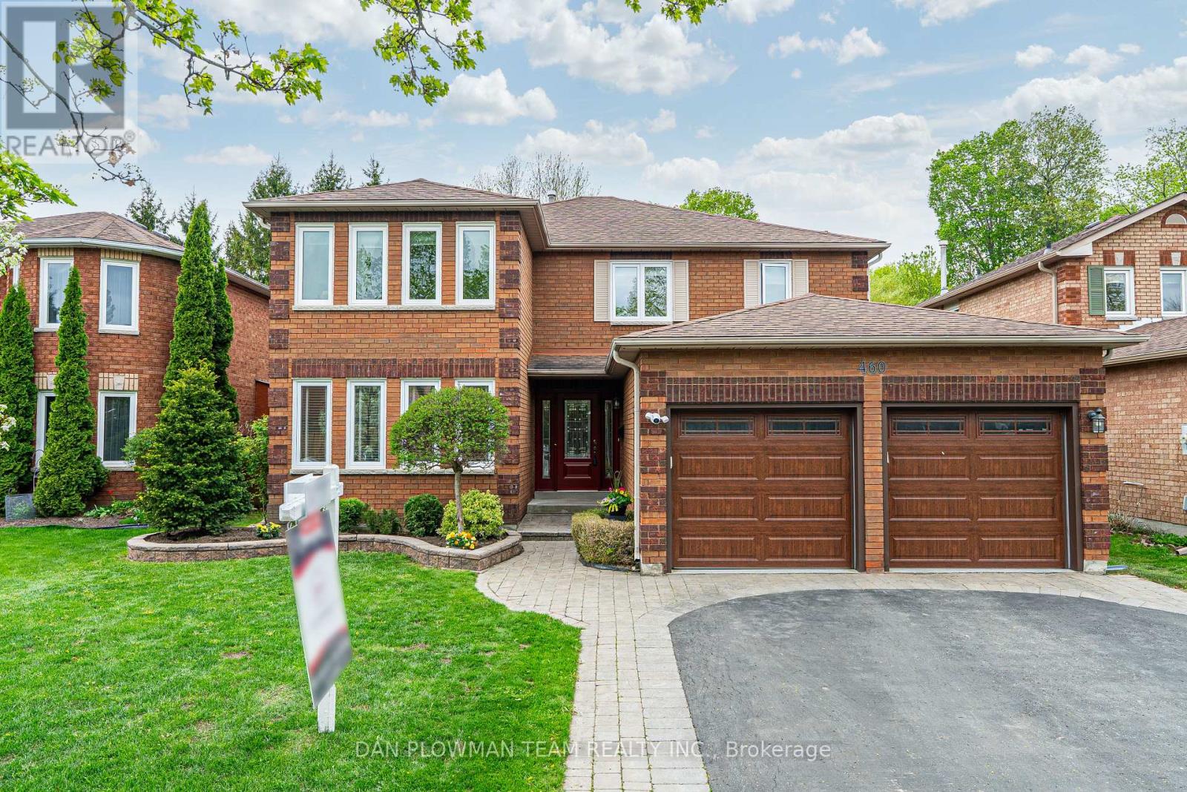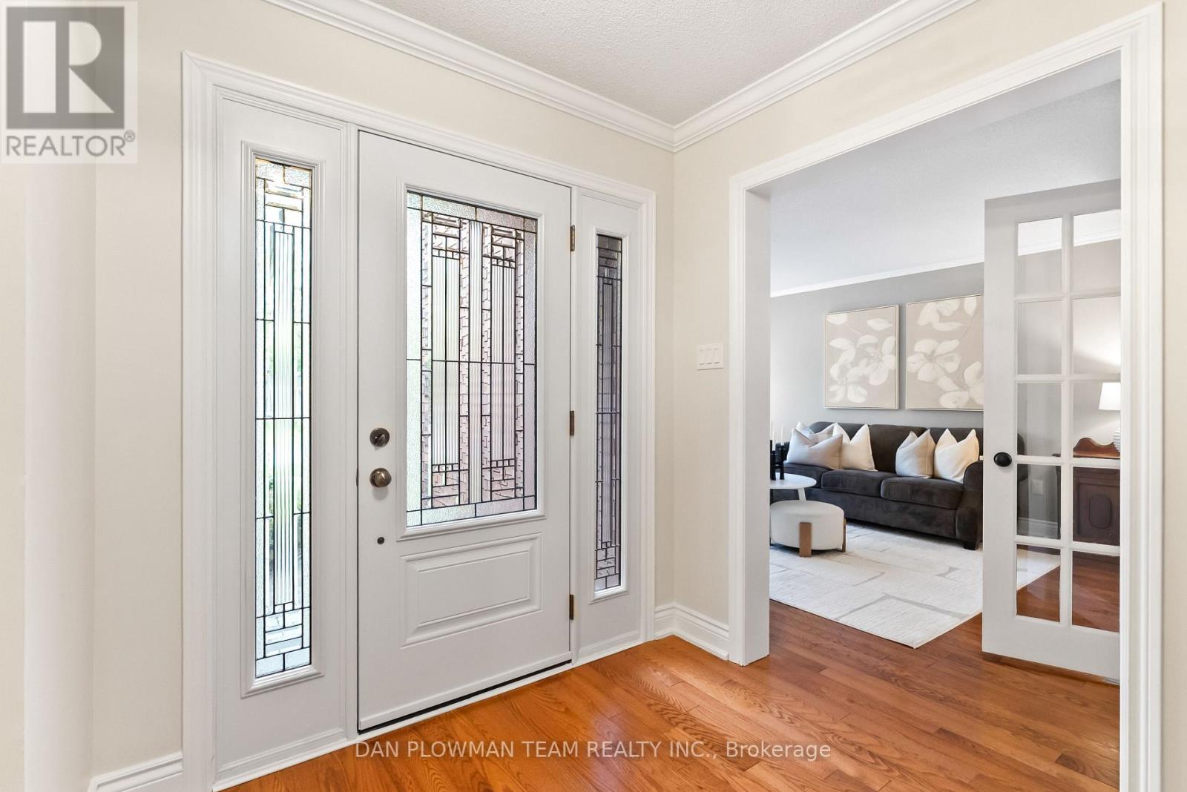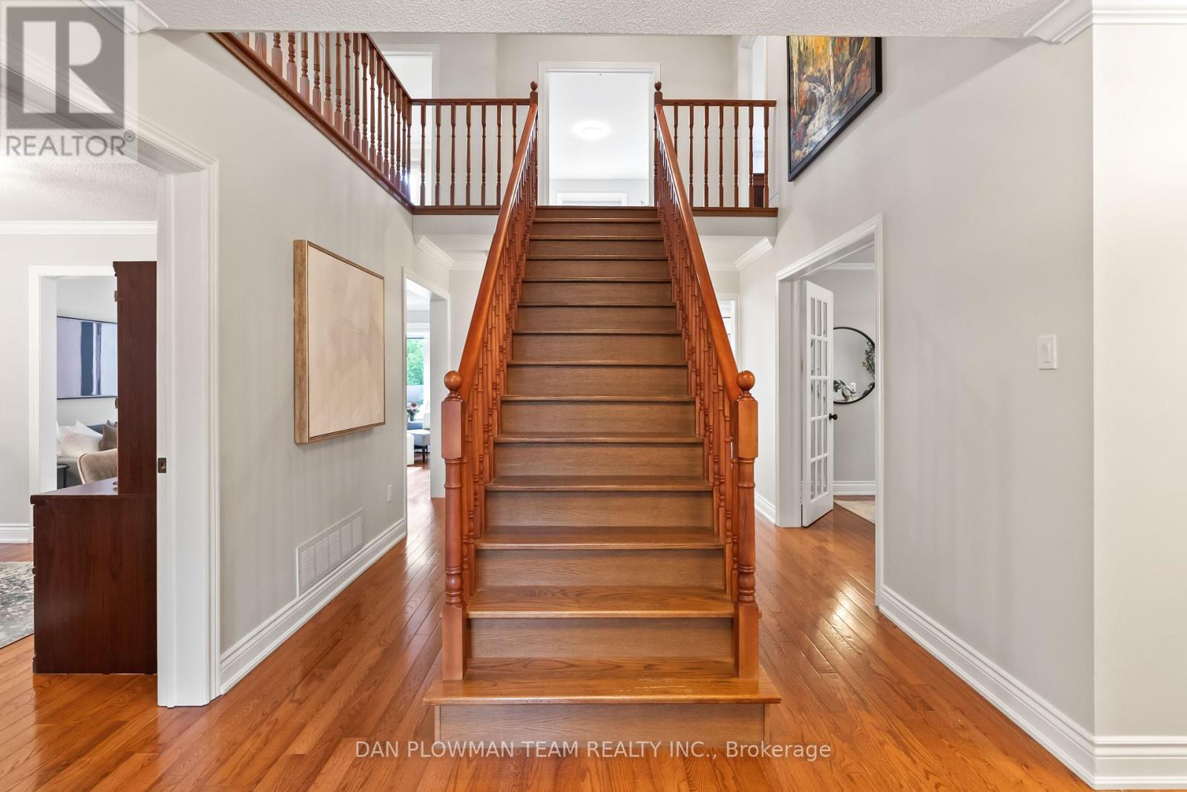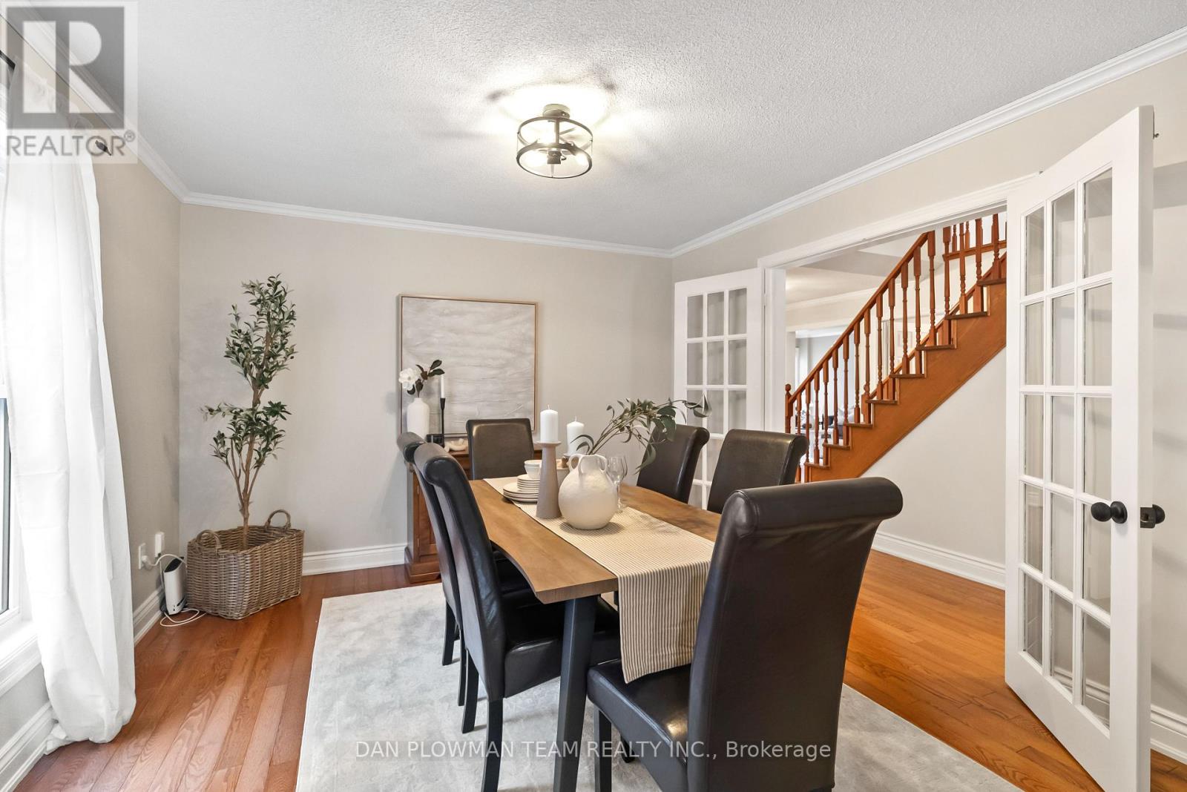460 Palmtree Crescent Oshawa, Ontario L1K 2H3
$1,245,000
Offers Welcome Anytime! Offered For The First Time By The Original Owners, This Lovingly Cared For And Thoughtfully Updated 4-Bedroom, 4-Bathroom Home Sits On A Premium Ravine Lot On A Quiet, Family-Friendly Street In Highly Sought After Eastdale Neighbourhood of Oshawa. Backing Onto Green Space With Gated Access To Scenic Trails, This Home Offers The Rare Combination Of Privacy, Nature, And Convenience - All Within Minutes Of Schools, Parks, Transit, And Amenities. The Main Floor Welcomes You With A Bright And Spacious Layout Featuring Oak Hardwood Flooring Throughout. Enjoy The Elegance Of Formal Living And Dining Rooms, A Dedicated Office For Working From Home, And A Cozy Family Room With A Gas Fireplace And Picture Window Overlooking Your Peaceful Backyard. The Large Kitchen And Breakfast Area Are Perfect For Family Gatherings, With Upgraded Cabinetry, Ample Counter Space, And A Walkout To The Composite Deck - Ideal For Entertaining Or Enjoying Morning Coffee Surrounded By Nature. Easily Convert Mud Room Back to Main Floor Laundry. Upstairs, The Oak Staircase Leads To A Spacious Primary Suite With A Walk-In Closet And 4-Piece Ensuite. Three Additional And Generously Sized Bedrooms Offer Space For The Whole Family or Guests. The Second Floor Bonus Room Is Perfect For A Fifth Bedroom Or Second Home Office. The Finished Basement Extends The Living Space With Luxury Vinyl Flooring, A Built-In Speaker System, A Workshop, And A Large Storage Room - Perfect For Hobbies Or Organization. Outside, Your Private Backyard Oasis Features A 15x30 Heated Above-Ground Pool, Multi-Level Composite Deck, And Mature Trees Backing Onto The Ravine. This Is More Than A Home - It's A Lifestyle. Don't Miss The Opportunity To Make It Yours. (id:60365)
Open House
This property has open houses!
12:00 pm
Ends at:2:00 pm
Property Details
| MLS® Number | E12190874 |
| Property Type | Single Family |
| Community Name | Eastdale |
| ParkingSpaceTotal | 5 |
| PoolType | Above Ground Pool |
Building
| BathroomTotal | 4 |
| BedroomsAboveGround | 4 |
| BedroomsTotal | 4 |
| Appliances | Water Heater |
| BasementDevelopment | Finished |
| BasementType | Full (finished) |
| ConstructionStyleAttachment | Detached |
| CoolingType | Central Air Conditioning |
| ExteriorFinish | Brick |
| FireplacePresent | Yes |
| FlooringType | Hardwood, Carpeted, Vinyl, Tile |
| FoundationType | Poured Concrete |
| HalfBathTotal | 2 |
| HeatingFuel | Natural Gas |
| HeatingType | Forced Air |
| StoriesTotal | 2 |
| SizeInterior | 2500 - 3000 Sqft |
| Type | House |
| UtilityWater | Municipal Water |
Parking
| Attached Garage | |
| Garage |
Land
| Acreage | No |
| Sewer | Sanitary Sewer |
| SizeDepth | 111 Ft ,6 In |
| SizeFrontage | 49 Ft ,3 In |
| SizeIrregular | 49.3 X 111.5 Ft |
| SizeTotalText | 49.3 X 111.5 Ft |
Rooms
| Level | Type | Length | Width | Dimensions |
|---|---|---|---|---|
| Second Level | Bedroom 4 | 5.36 m | 3.63 m | 5.36 m x 3.63 m |
| Second Level | Bedroom 5 | 3.85 m | 2.64 m | 3.85 m x 2.64 m |
| Second Level | Primary Bedroom | 4.77 m | 3.69 m | 4.77 m x 3.69 m |
| Second Level | Bedroom 2 | 4.41 m | 3.06 m | 4.41 m x 3.06 m |
| Second Level | Bedroom 3 | 3.68 m | 3.31 m | 3.68 m x 3.31 m |
| Basement | Recreational, Games Room | 9.66 m | 4.6 m | 9.66 m x 4.6 m |
| Basement | Workshop | 5.66 m | 4.9 m | 5.66 m x 4.9 m |
| Basement | Laundry Room | 3.5 m | 3.34 m | 3.5 m x 3.34 m |
| Main Level | Living Room | 4.84 m | 3.6 m | 4.84 m x 3.6 m |
| Main Level | Office | 3.61 m | 3.01 m | 3.61 m x 3.01 m |
| Main Level | Family Room | 4.81 m | 3.78 m | 4.81 m x 3.78 m |
| Main Level | Eating Area | 4.84 m | 2.97 m | 4.84 m x 2.97 m |
| Main Level | Kitchen | 3.8 m | 3.35 m | 3.8 m x 3.35 m |
| Main Level | Dining Room | 4.07 m | 3.53 m | 4.07 m x 3.53 m |
| Main Level | Mud Room | 2.32 m | 1.82 m | 2.32 m x 1.82 m |
https://www.realtor.ca/real-estate/28405158/460-palmtree-crescent-oshawa-eastdale-eastdale
Dan Plowman
Salesperson
800 King St West
Oshawa, Ontario L1J 2L5





















































