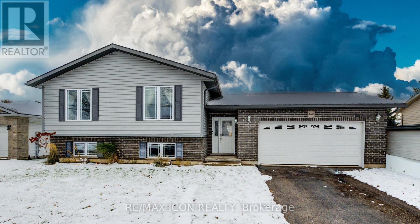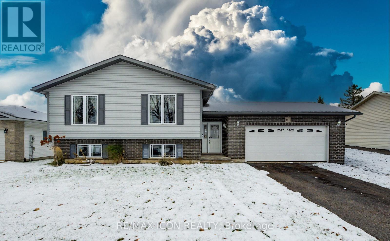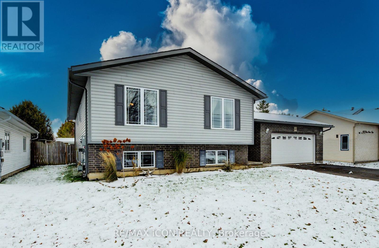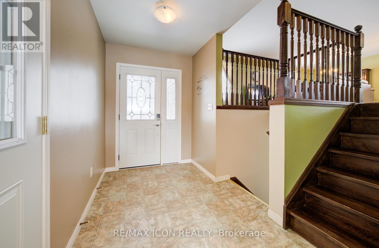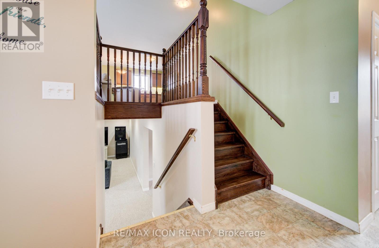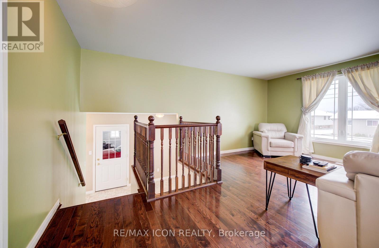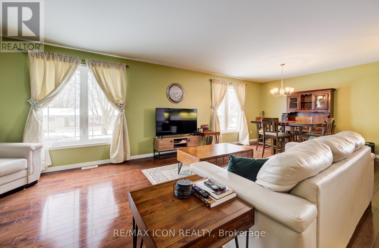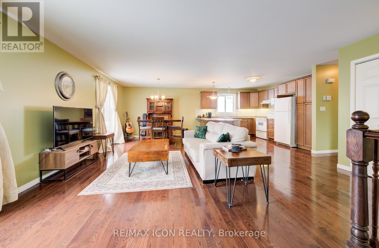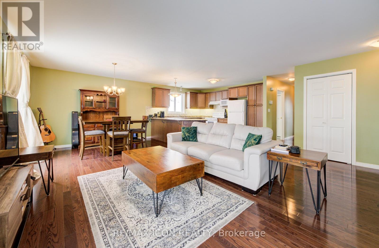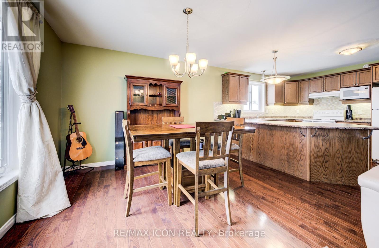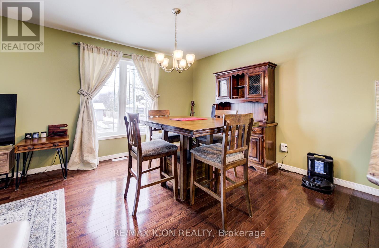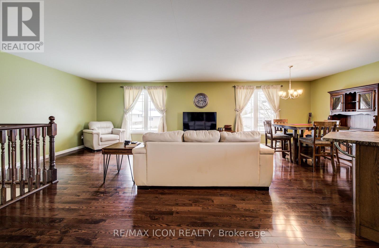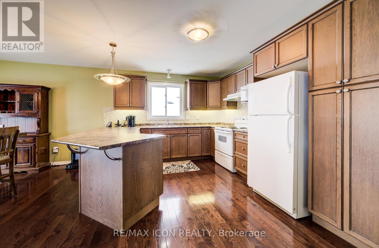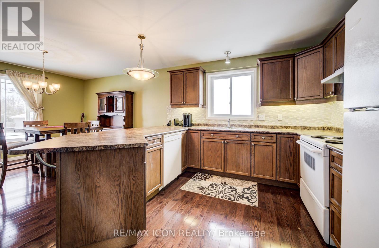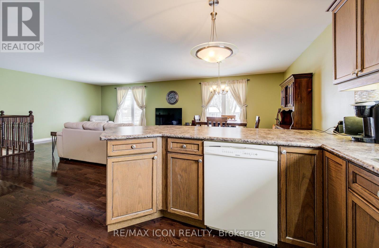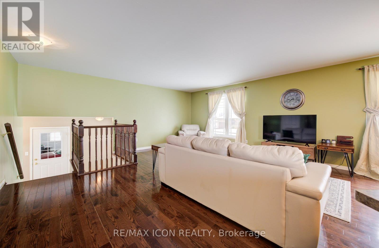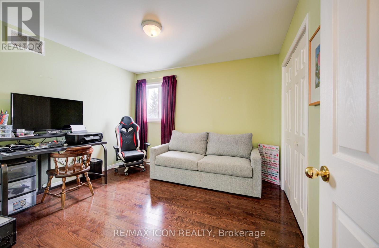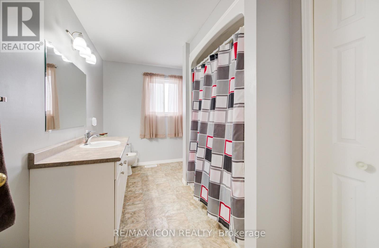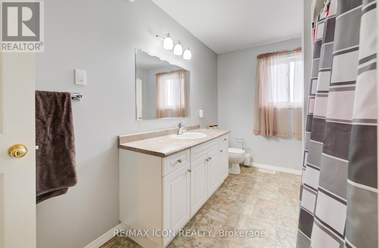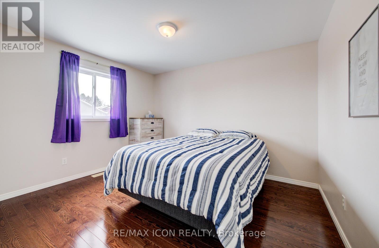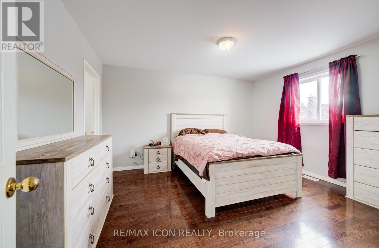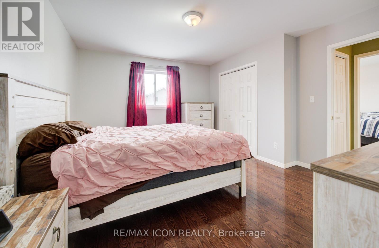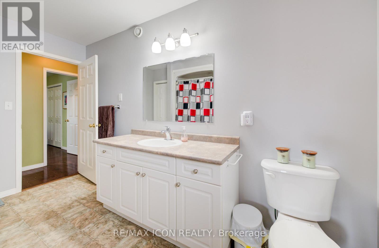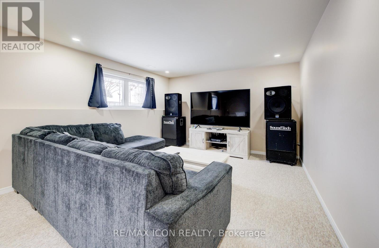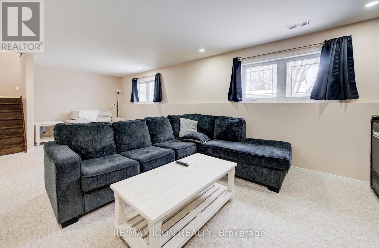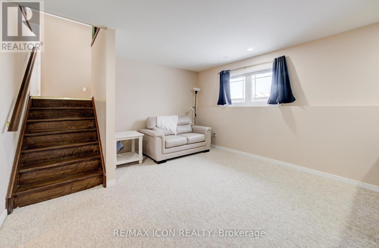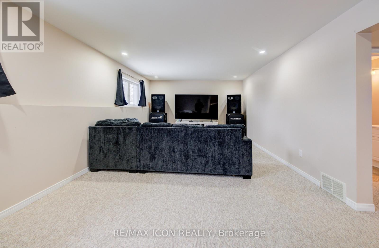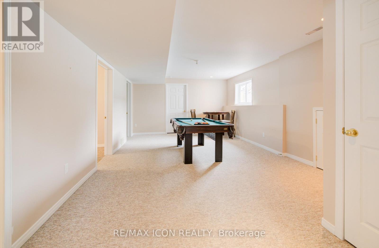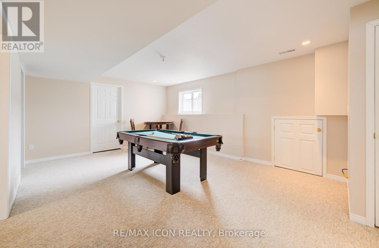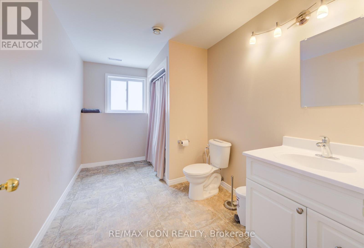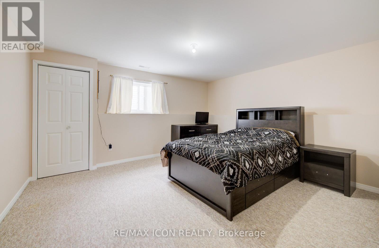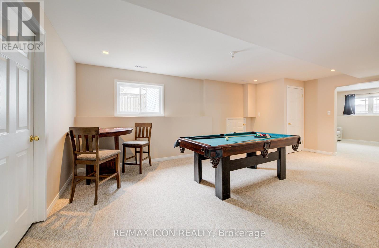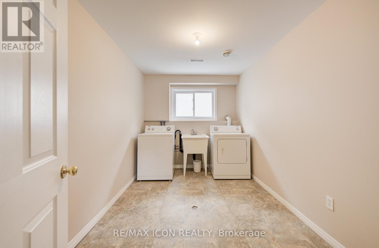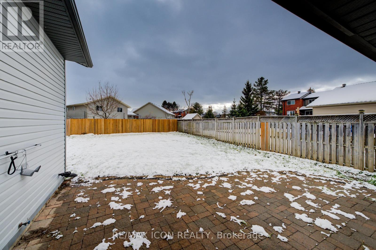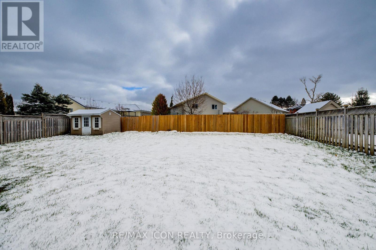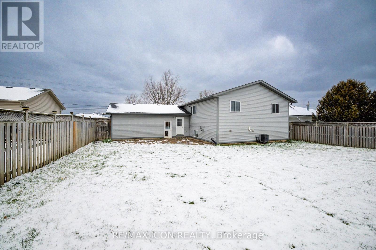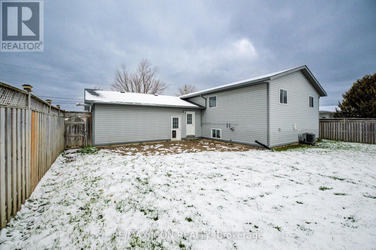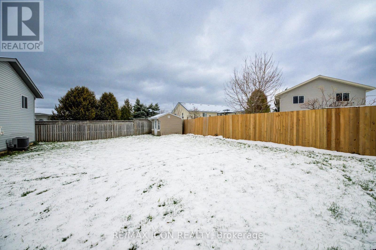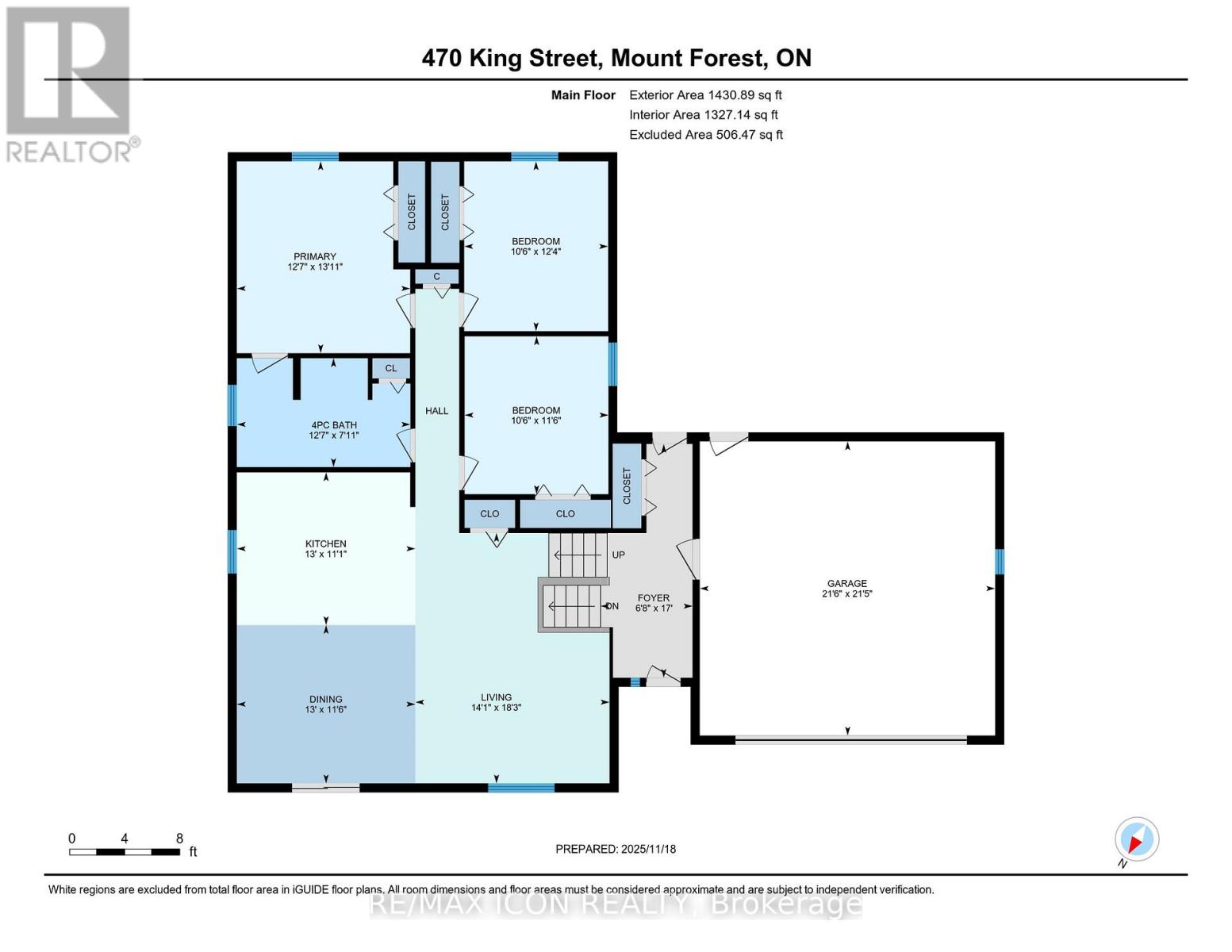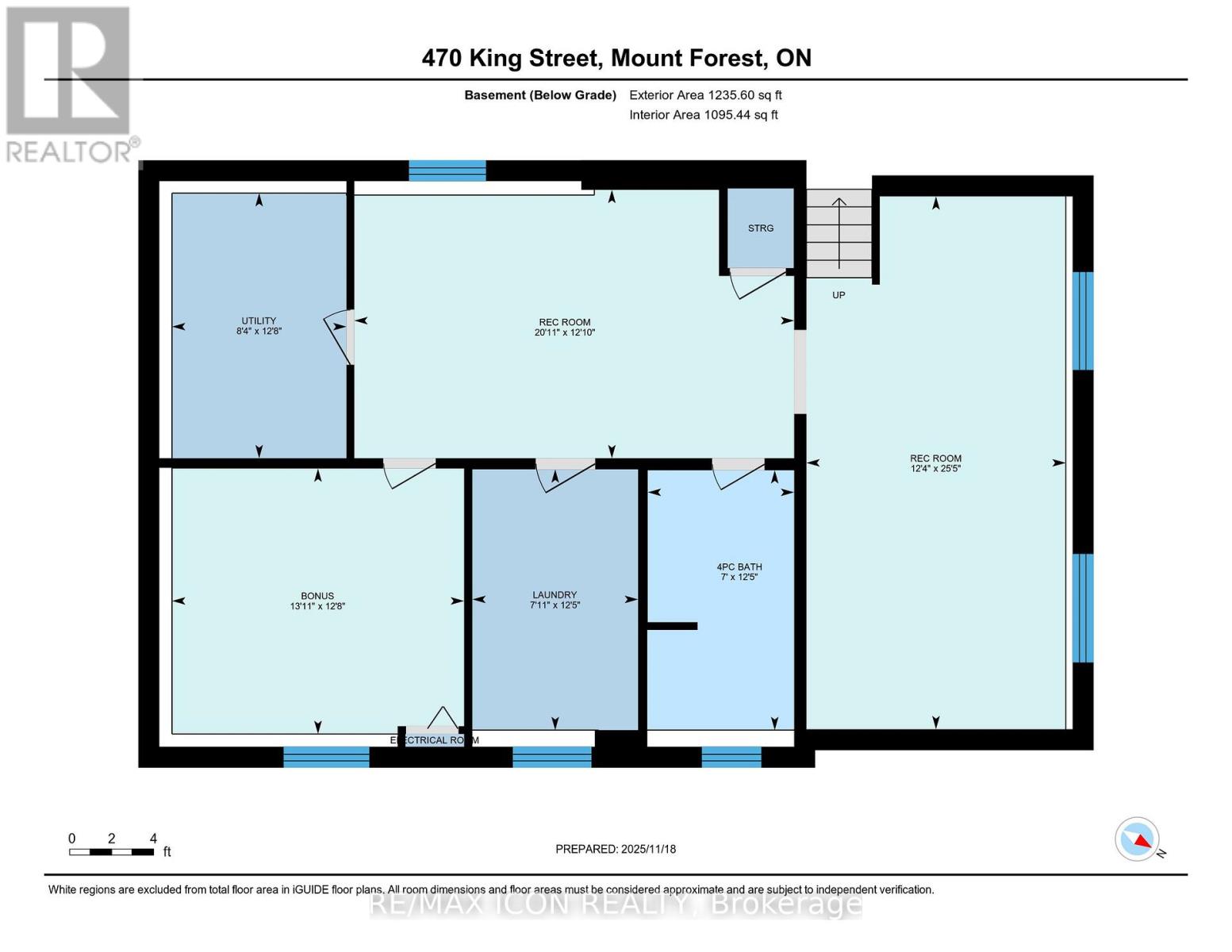460 King Street E Wellington North, Ontario N0G 2L2
$745,000
This well-kept detached home offers 3 spacious bedrooms, an attached garage, and a full finished basement-providing plenty of room for family living and entertaining. The main floor features a bright, comfortable layout, while the lower level adds valuable extra space for a rec room, home office, or guest area. Located in a friendly Mount Forest neighbourhood close to parks, schools, and everyday conveniences, this property is the perfect blend of comfort, functionality, and small-town charm. Move-in ready and ideal for first-time buyers, families, or downsizers alike! (id:60365)
Property Details
| MLS® Number | X12558426 |
| Property Type | Single Family |
| Community Name | Mount Forest |
| AmenitiesNearBy | Hospital, Park, Place Of Worship |
| CommunityFeatures | Community Centre |
| Features | Sump Pump |
| ParkingSpaceTotal | 5 |
Building
| BathroomTotal | 2 |
| BedroomsAboveGround | 3 |
| BedroomsTotal | 3 |
| Age | 16 To 30 Years |
| Appliances | Garage Door Opener Remote(s), Water Heater, Dishwasher, Dryer, Freezer, Garage Door Opener, Microwave, Stove, Washer, Refrigerator |
| ArchitecturalStyle | Raised Bungalow |
| BasementDevelopment | Finished |
| BasementType | Full (finished) |
| ConstructionStyleAttachment | Detached |
| CoolingType | Central Air Conditioning, Air Exchanger |
| ExteriorFinish | Brick, Vinyl Siding |
| FoundationType | Poured Concrete |
| HeatingFuel | Natural Gas |
| HeatingType | Forced Air |
| StoriesTotal | 1 |
| SizeInterior | 1100 - 1500 Sqft |
| Type | House |
| UtilityWater | Municipal Water |
Parking
| Attached Garage | |
| Garage |
Land
| Acreage | No |
| FenceType | Fenced Yard |
| LandAmenities | Hospital, Park, Place Of Worship |
| Sewer | Sanitary Sewer |
| SizeDepth | 115 Ft ,4 In |
| SizeFrontage | 68 Ft ,6 In |
| SizeIrregular | 68.5 X 115.4 Ft |
| SizeTotalText | 68.5 X 115.4 Ft|under 1/2 Acre |
| ZoningDescription | R1c |
Rooms
| Level | Type | Length | Width | Dimensions |
|---|---|---|---|---|
| Basement | Recreational, Games Room | 3.77 m | 7.74 m | 3.77 m x 7.74 m |
| Basement | Laundry Room | 2.41 m | 3.79 m | 2.41 m x 3.79 m |
| Basement | Bedroom 4 | 4.24 m | 3.86 m | 4.24 m x 3.86 m |
| Basement | Utility Room | 2.53 m | 3.85 m | 2.53 m x 3.85 m |
| Basement | Bathroom | 2.13 m | 3.78 m | 2.13 m x 3.78 m |
| Basement | Recreational, Games Room | 6.39 m | 3.9 m | 6.39 m x 3.9 m |
| Main Level | Foyer | 5.18 m | 2.04 m | 5.18 m x 2.04 m |
| Main Level | Living Room | 5.55 m | 4.31 m | 5.55 m x 4.31 m |
| Main Level | Kitchen | 3.39 m | 3.96 m | 3.39 m x 3.96 m |
| Main Level | Dining Room | 3.51 m | 3.96 m | 3.51 m x 3.96 m |
| Main Level | Primary Bedroom | 4.25 m | 3.84 m | 4.25 m x 3.84 m |
| Main Level | Bedroom 2 | 3.77 m | 3.19 m | 3.77 m x 3.19 m |
| Main Level | Bedroom 3 | 3.5 m | 3.19 m | 3.5 m x 3.19 m |
| Main Level | Bathroom | 2.41 m | 3.85 m | 2.41 m x 3.85 m |
Dan Porlier
Broker
620 Davenport Rd Unit 33b
Waterloo, Ontario N2V 2C2
Jennie Fisher
Salesperson
620 Davenport Rd Unit 33b
Waterloo, Ontario N2V 2C2

