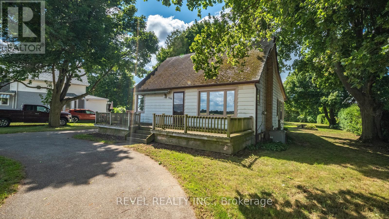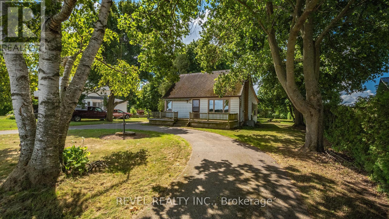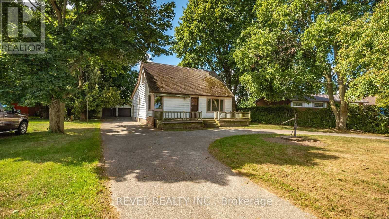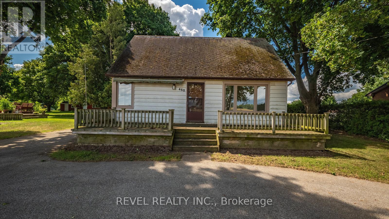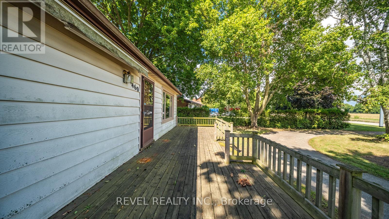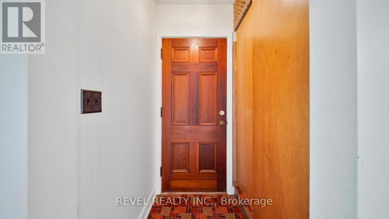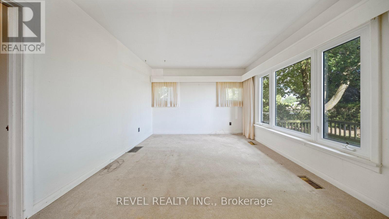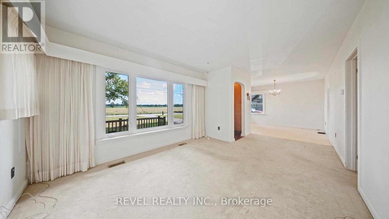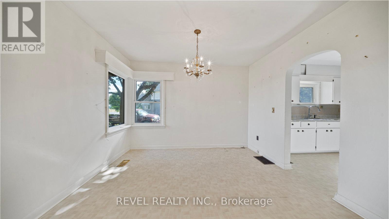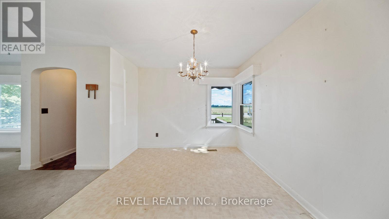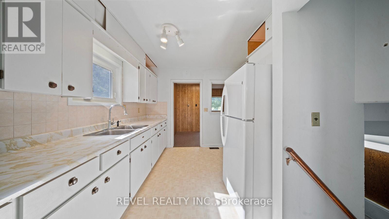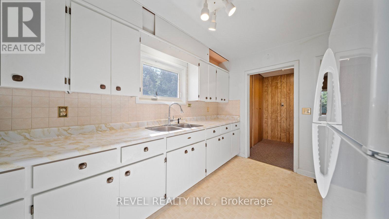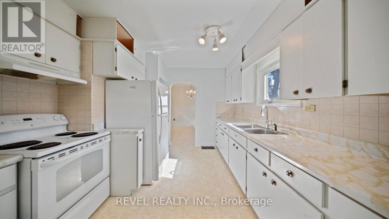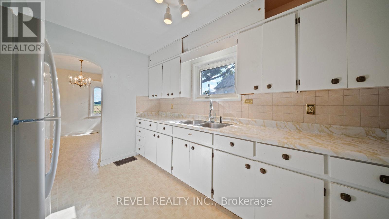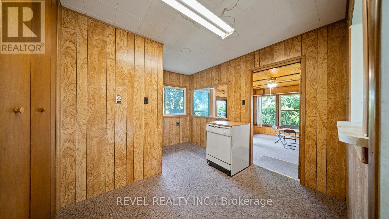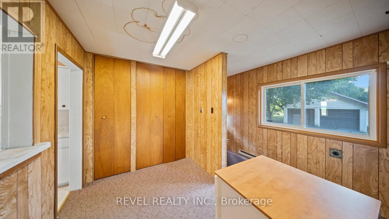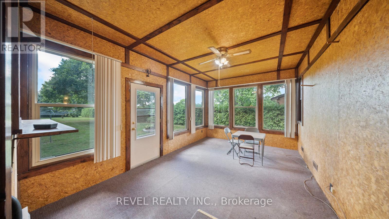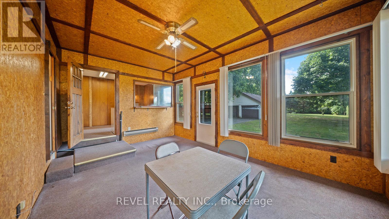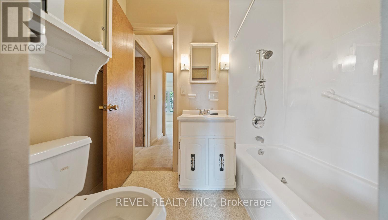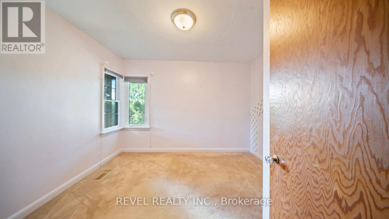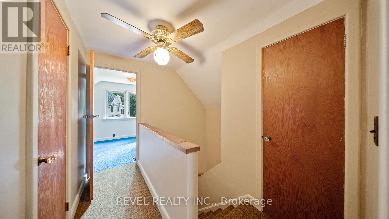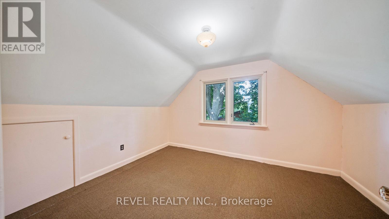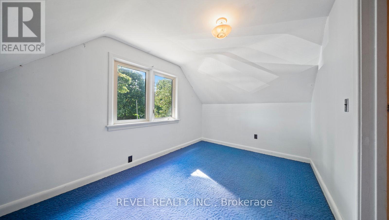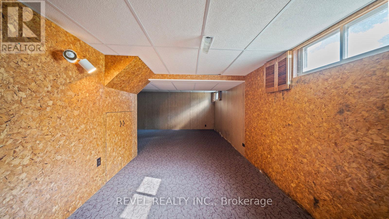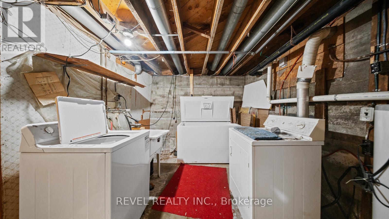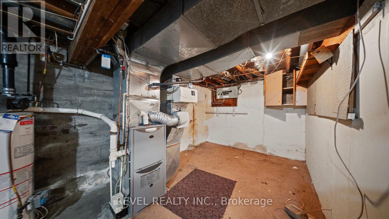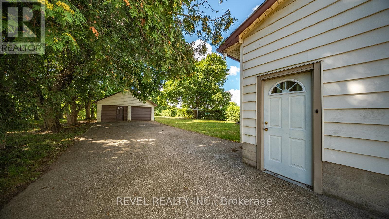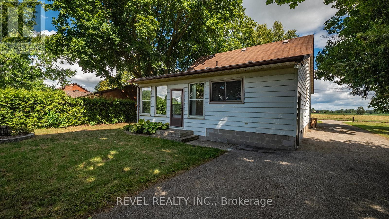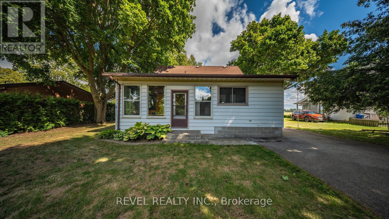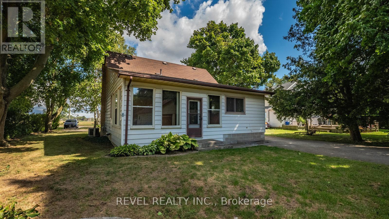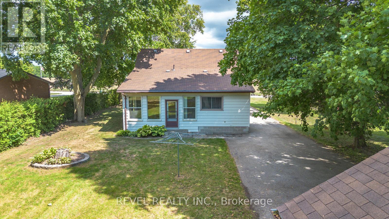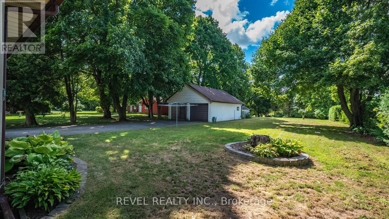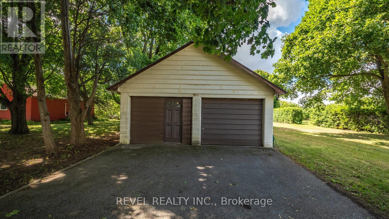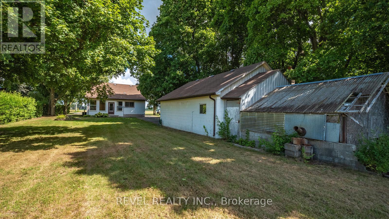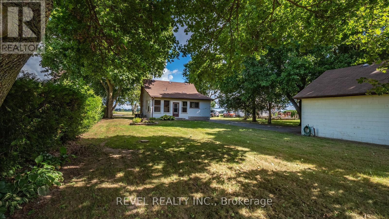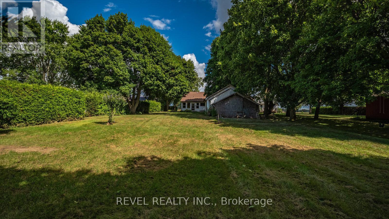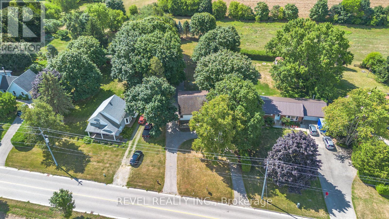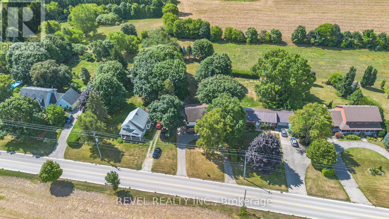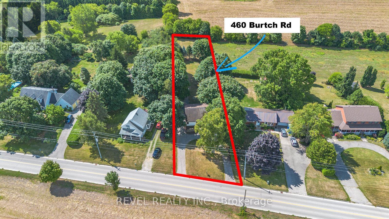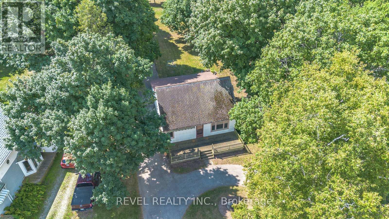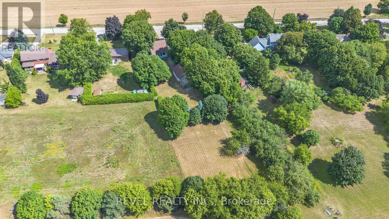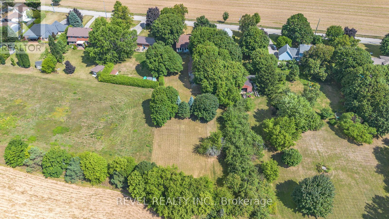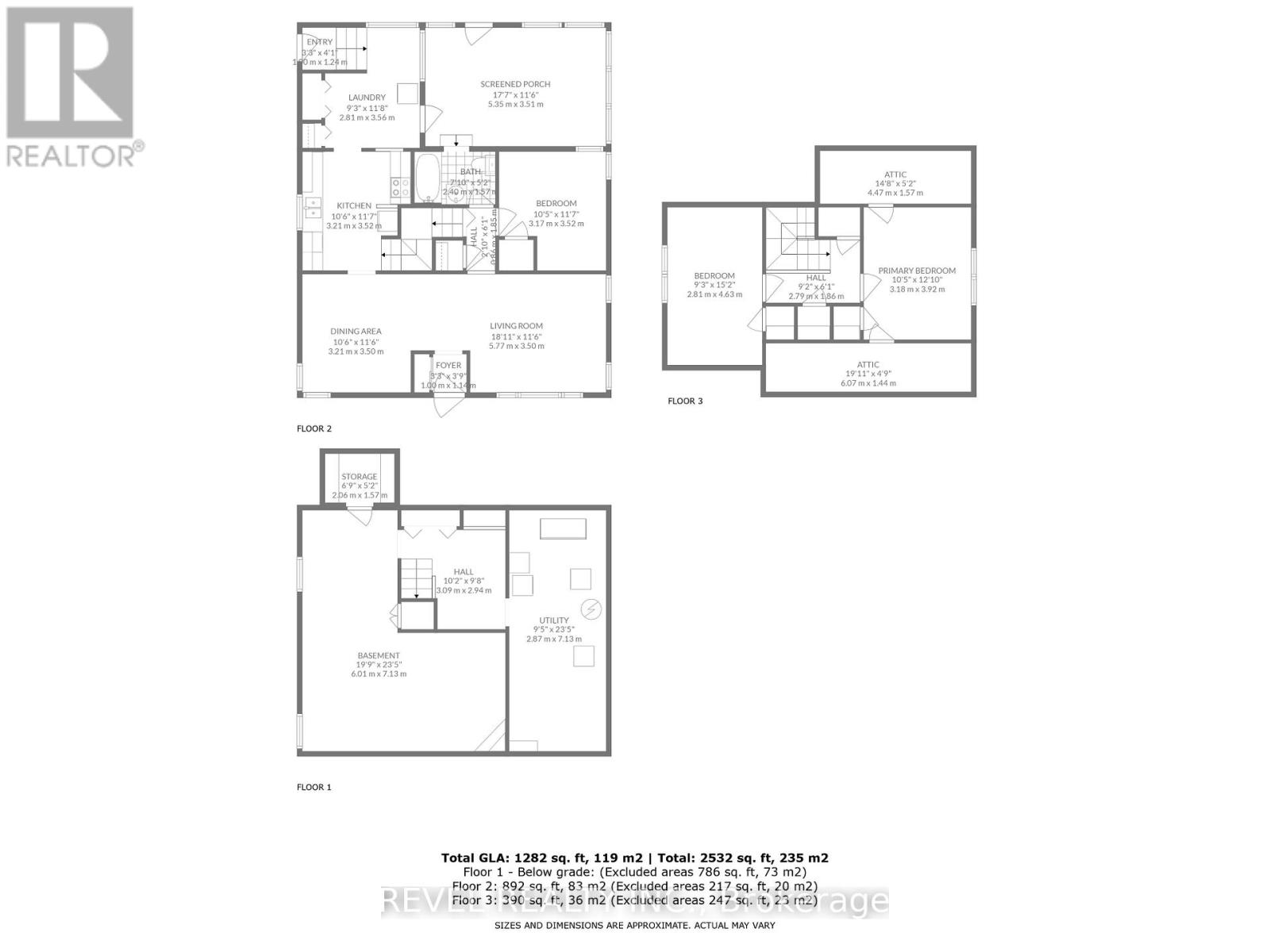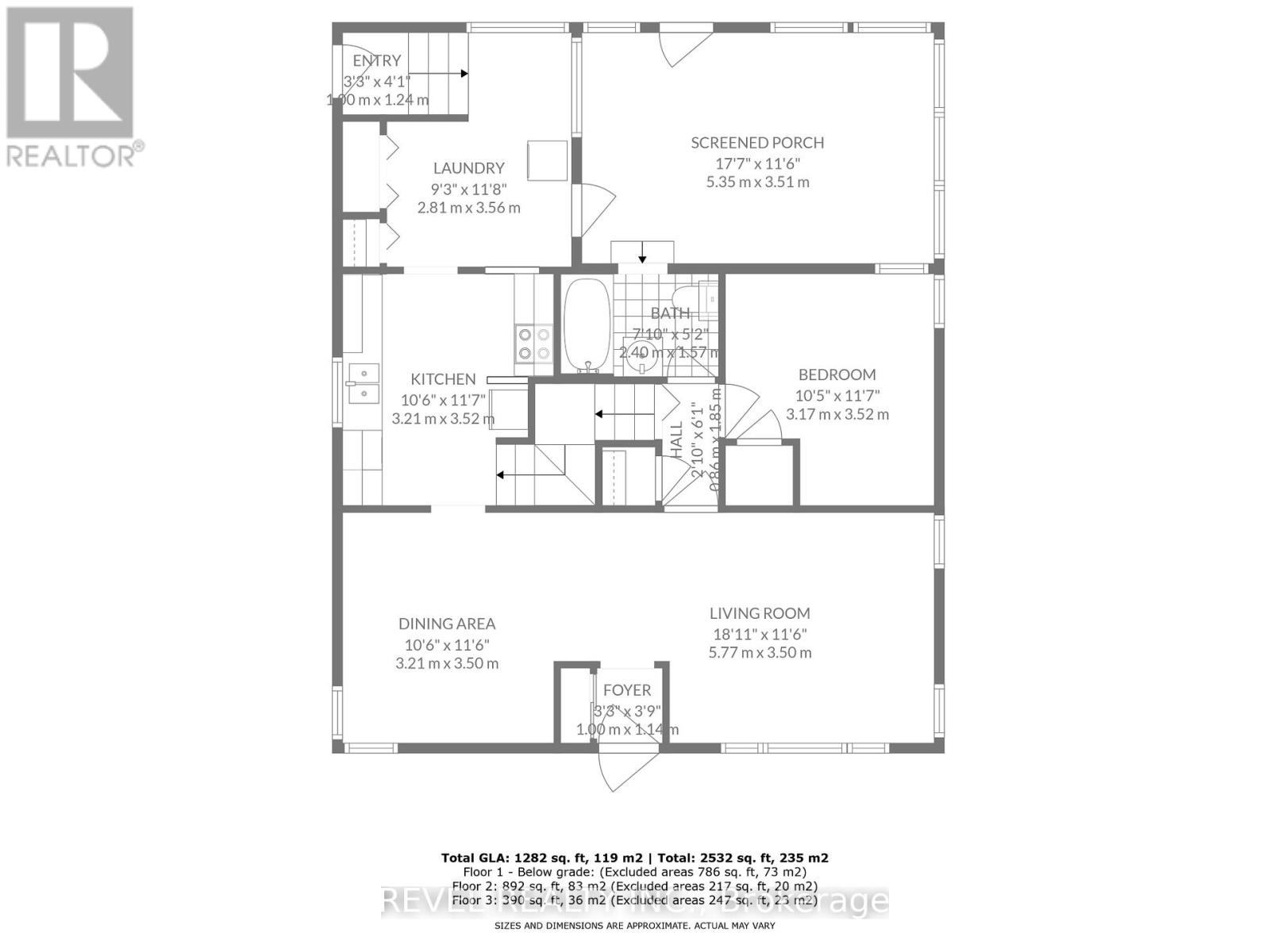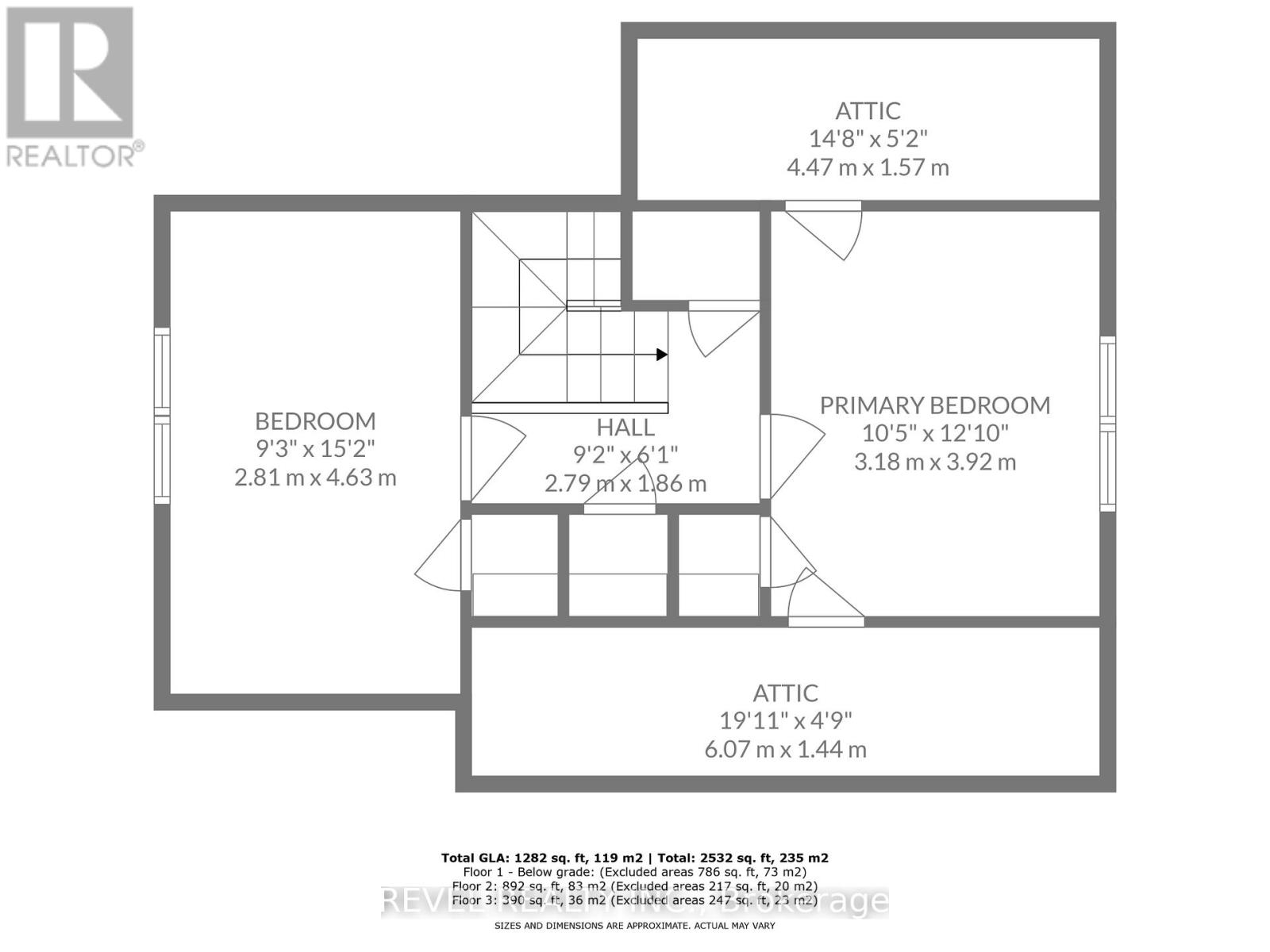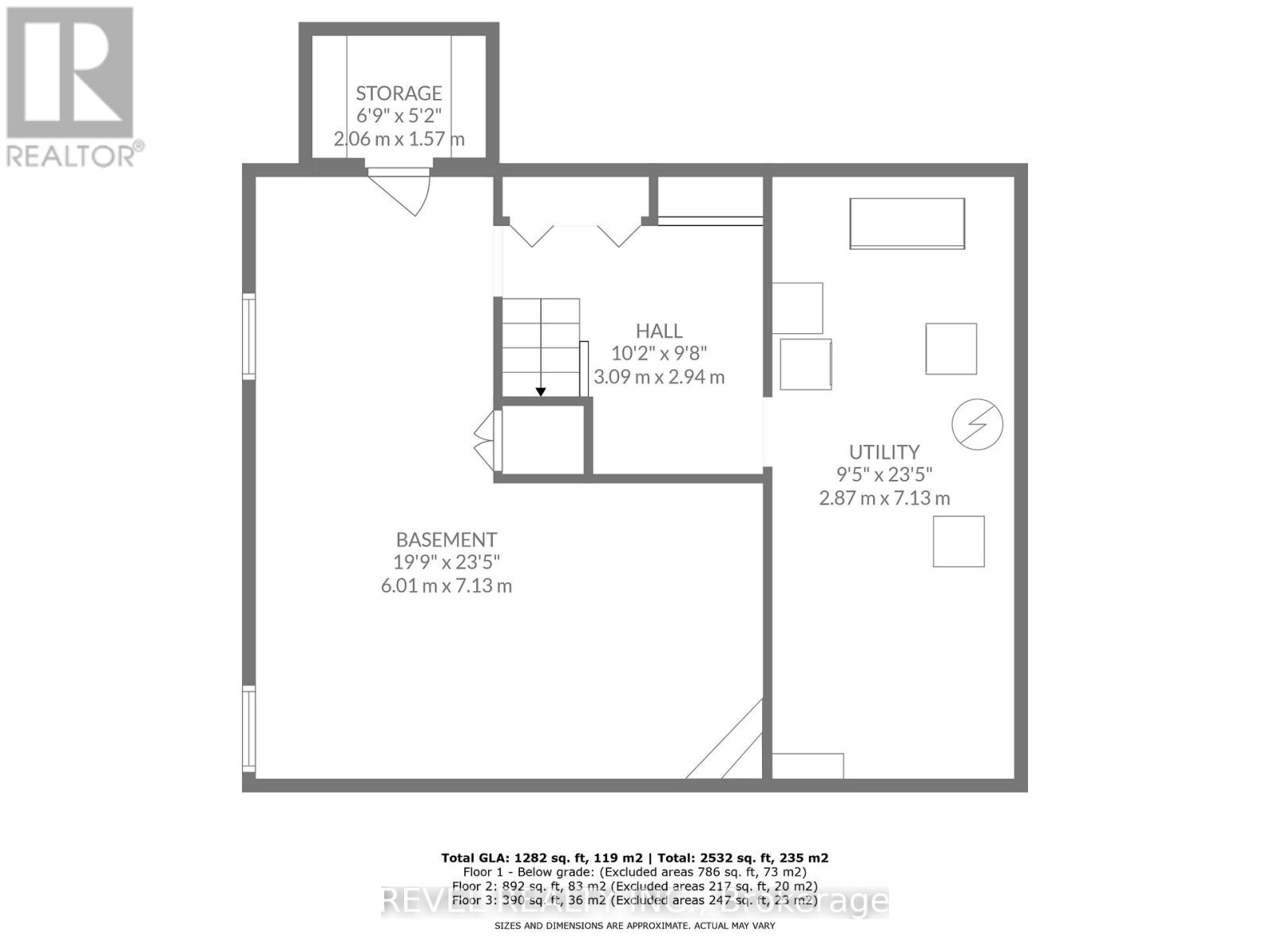460 Burtch Road Brant, Ontario N0E 1K0
$599,900
Welcome home to 460 Burtch Road, steps away from the highly desirable and quaint town of Mount Pleasant. This property has 70 ft of frontage, and is 421 ft deep, giving you .65 of an acre with a circular driveway to welcome you, a 2-car detached garage for your toys, and a view of rolling farm fields from your large front deck. The property features 1140 sqft above grade with 777 sqft below grade. The main floor features an ample kitchen, full bathroom, primary bedroom, dining room, living room, and a large sunroom located off the rear. The second floor offers 2 more bedrooms with deep closets. In addition, there is an updated electrical panel, newer furnace & AC, updated vinyl windows, loads of closets throughout the home, 6 newer appliances, not to mention this home has been lovingly maintained for the past 60 years and is now ready for a new family to fill it with laughter and memories. (id:60365)
Property Details
| MLS® Number | X12366729 |
| Property Type | Single Family |
| Community Name | Brantford Twp |
| AmenitiesNearBy | Park, Place Of Worship, Schools |
| CommunityFeatures | Community Centre, School Bus |
| EquipmentType | Water Heater |
| Features | Irregular Lot Size, Flat Site |
| ParkingSpaceTotal | 12 |
| RentalEquipmentType | Water Heater |
Building
| BathroomTotal | 1 |
| BedroomsAboveGround | 3 |
| BedroomsTotal | 3 |
| Age | 51 To 99 Years |
| Appliances | Water Meter, Dishwasher, Dryer, Freezer, Hood Fan, Stove, Washer, Window Coverings, Refrigerator |
| BasementDevelopment | Partially Finished |
| BasementType | Full (partially Finished) |
| ConstructionStyleAttachment | Detached |
| CoolingType | Central Air Conditioning |
| ExteriorFinish | Vinyl Siding, Wood |
| FoundationType | Block, Concrete, Poured Concrete |
| HeatingFuel | Natural Gas |
| HeatingType | Forced Air |
| StoriesTotal | 2 |
| SizeInterior | 1100 - 1500 Sqft |
| Type | House |
| UtilityWater | Municipal Water |
Parking
| Detached Garage | |
| Garage |
Land
| Acreage | No |
| LandAmenities | Park, Place Of Worship, Schools |
| Sewer | Septic System |
| SizeDepth | 426 Ft ,7 In |
| SizeFrontage | 70 Ft ,1 In |
| SizeIrregular | 70.1 X 426.6 Ft ; 77.66'x426.58'x76.27'x231.62'x193.41' |
| SizeTotalText | 70.1 X 426.6 Ft ; 77.66'x426.58'x76.27'x231.62'x193.41'|1/2 - 1.99 Acres |
| ZoningDescription | Sr |
Rooms
| Level | Type | Length | Width | Dimensions |
|---|---|---|---|---|
| Second Level | Primary Bedroom | 3.17 m | 3.91 m | 3.17 m x 3.91 m |
| Second Level | Bedroom | 2.82 m | 4.62 m | 2.82 m x 4.62 m |
| Basement | Utility Room | 2.87 m | 7.14 m | 2.87 m x 7.14 m |
| Basement | Other | 2.06 m | 1.57 m | 2.06 m x 1.57 m |
| Basement | Recreational, Games Room | 6.02 m | 7.14 m | 6.02 m x 7.14 m |
| Main Level | Living Room | 5.77 m | 3.51 m | 5.77 m x 3.51 m |
| Main Level | Laundry Room | 2.82 m | 3.56 m | 2.82 m x 3.56 m |
| Main Level | Foyer | 0.99 m | 1.14 m | 0.99 m x 1.14 m |
| Main Level | Bedroom | 3.17 m | 3.53 m | 3.17 m x 3.53 m |
| Main Level | Dining Room | 3.2 m | 3.51 m | 3.2 m x 3.51 m |
| Main Level | Sunroom | 5.36 m | 3.51 m | 5.36 m x 3.51 m |
| Main Level | Kitchen | 3.2 m | 3.53 m | 3.2 m x 3.53 m |
https://www.realtor.ca/real-estate/28782476/460-burtch-road-brant-brantford-twp-brantford-twp
Courtney Dorion
Salesperson
265 King George Rd #115a
Brantford, Ontario N3R 6Y1

