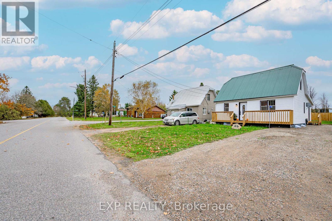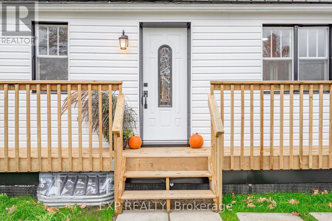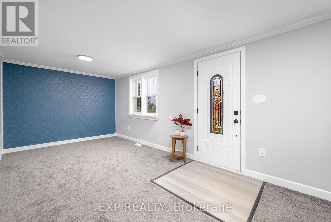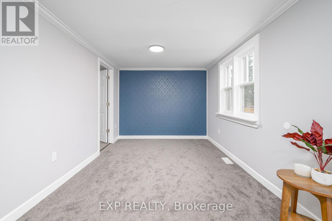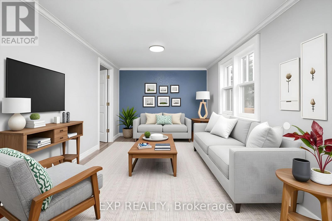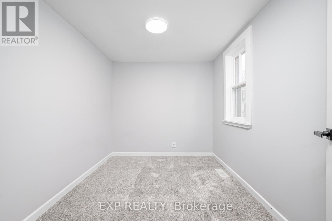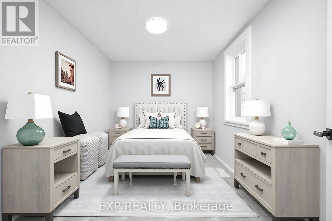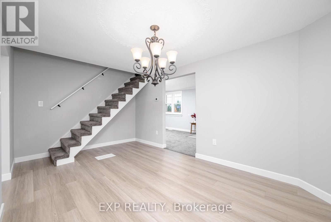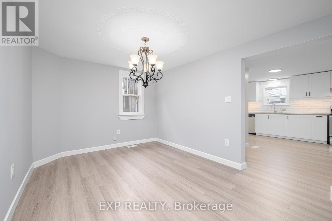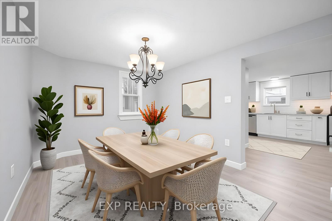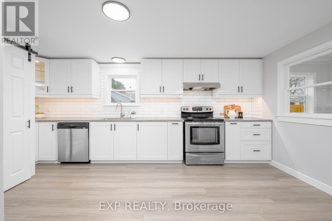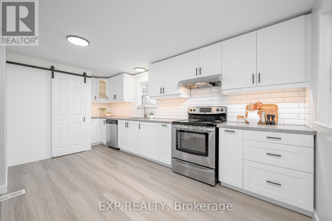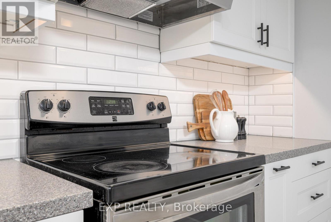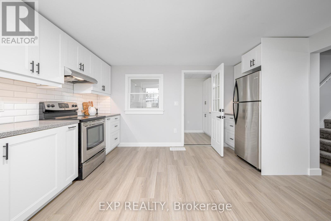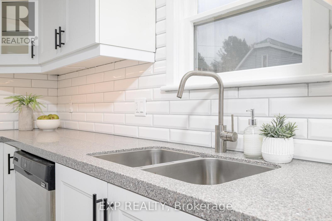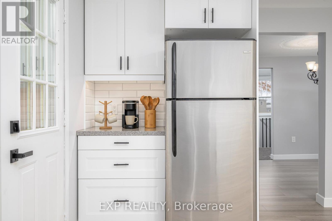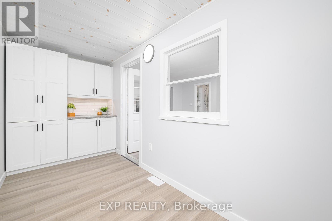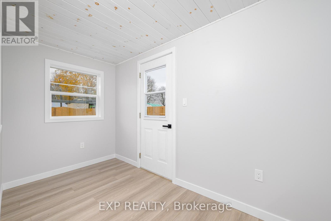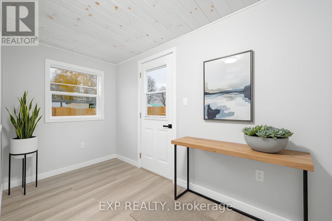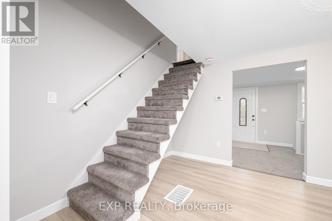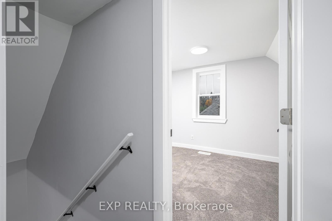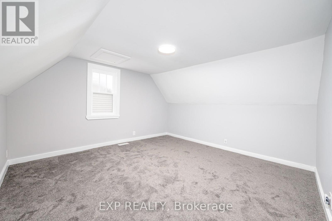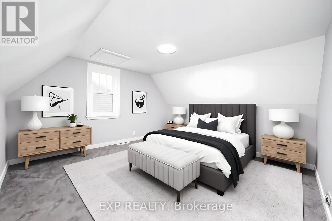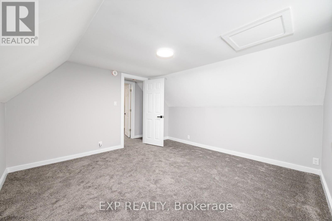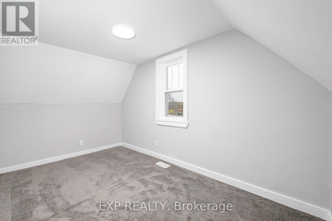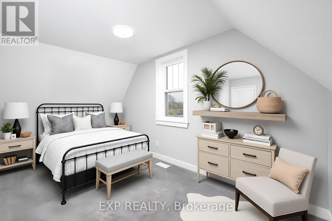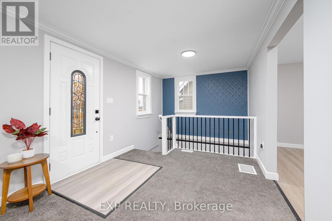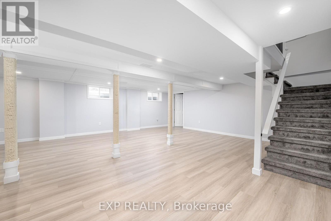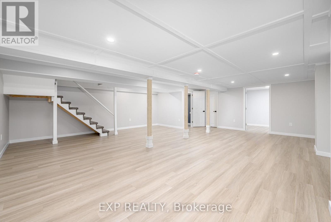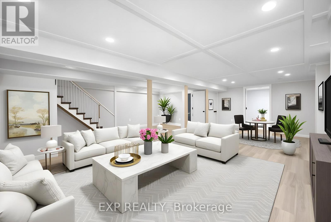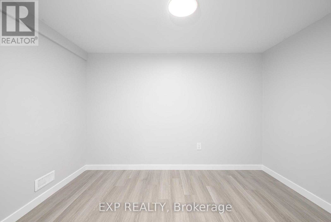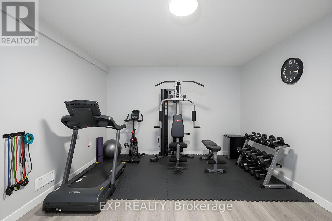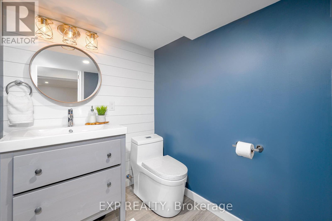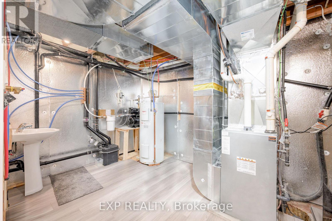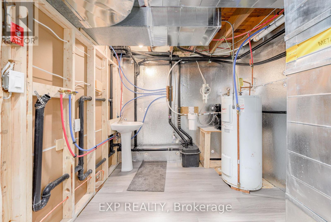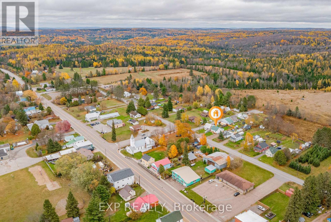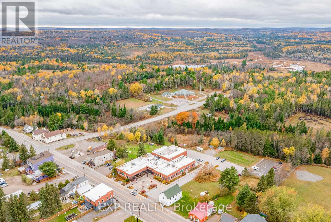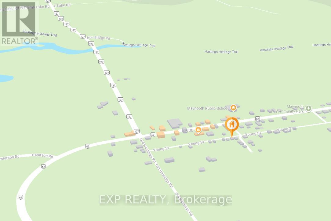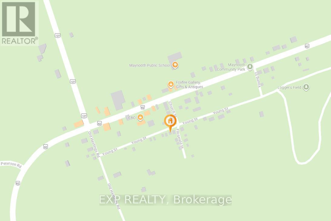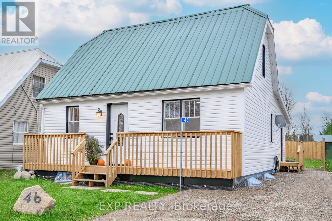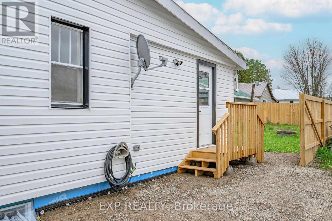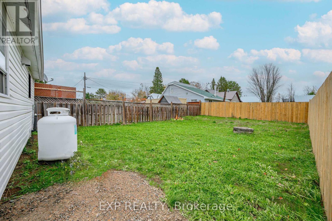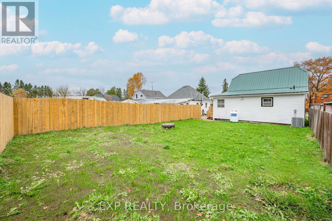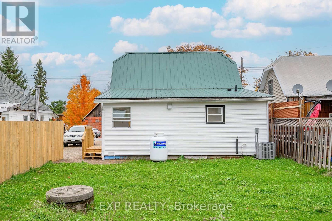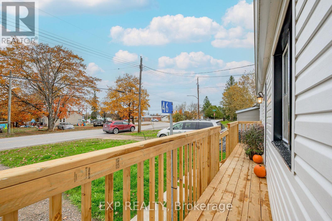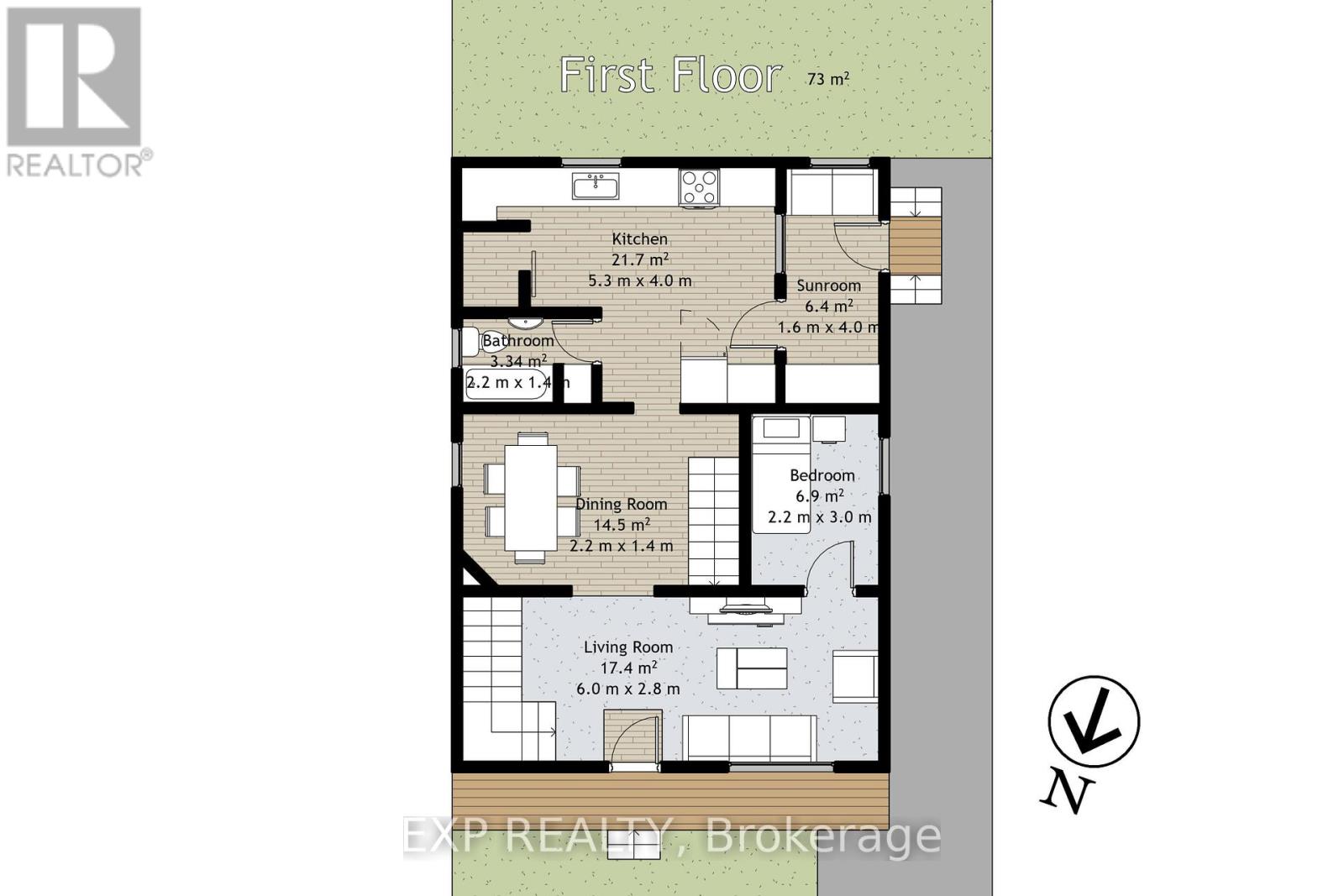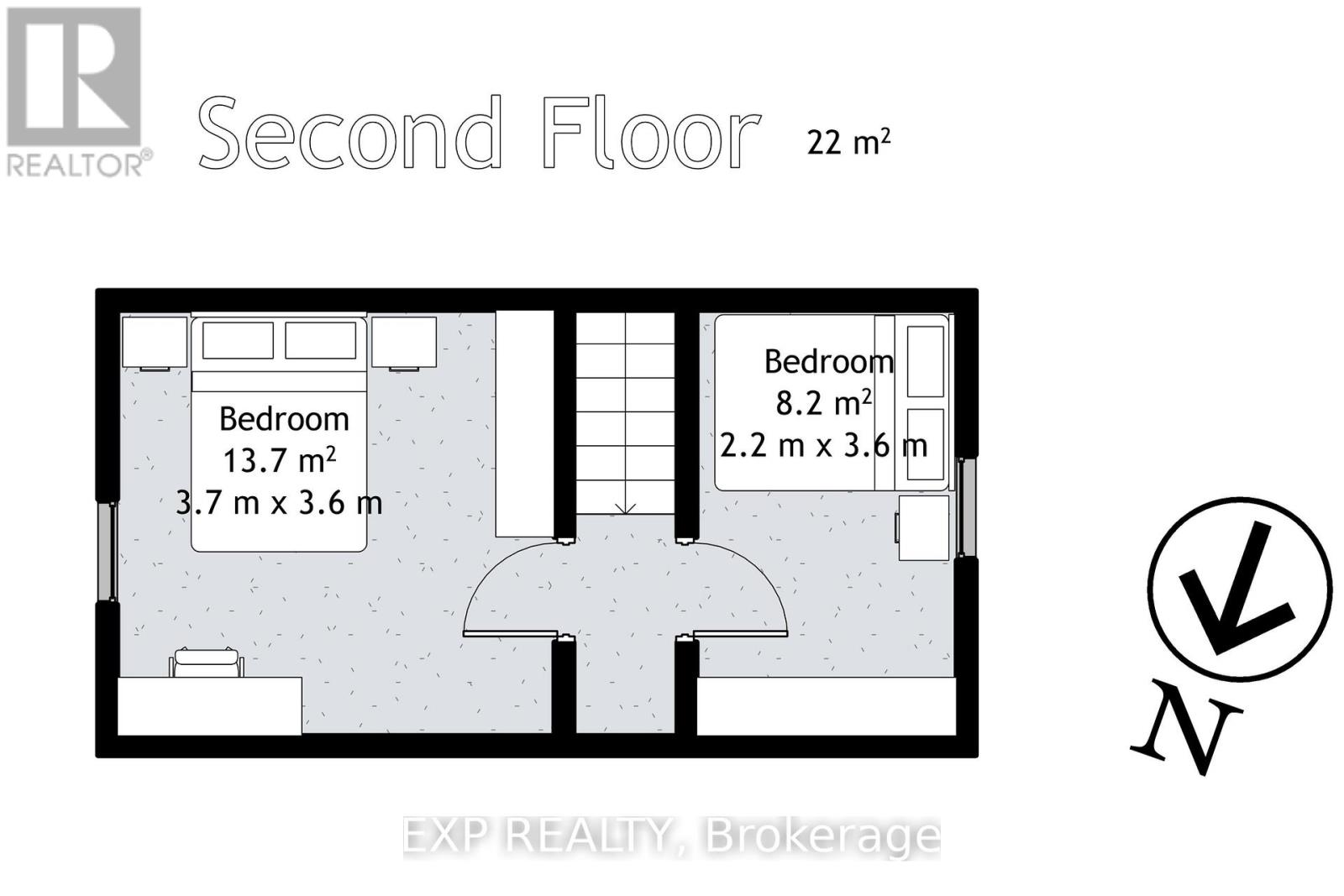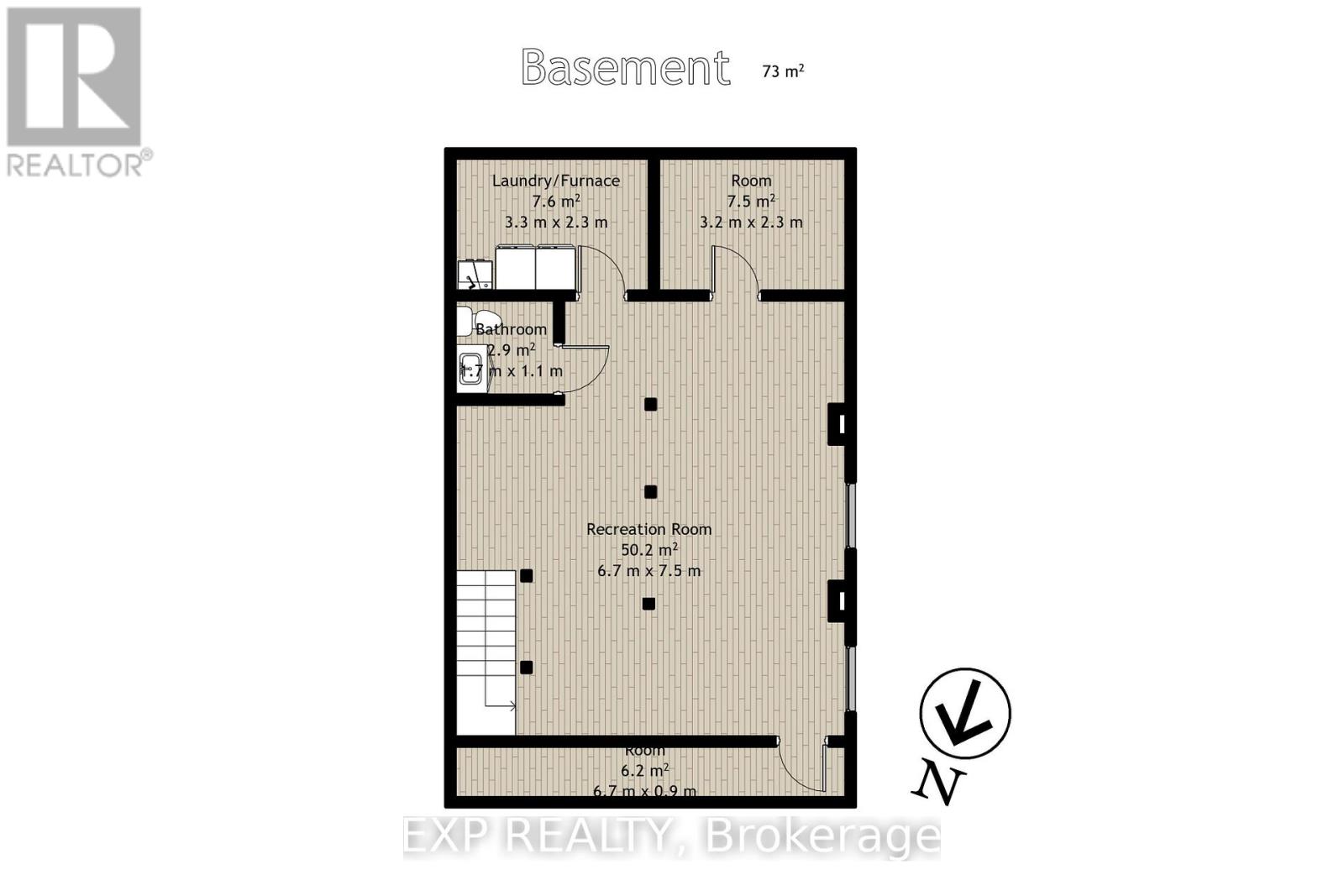46 Young Street Hastings Highlands, Ontario K0L 2S0
$439,900
Step into essentially a brand-new home in the heart of Maynooth. This beautifully renovated 2+1 bedroom, 2 bathroom home has been completely updated from top to bottom, offering modern finishes, a durable metal roof, and turnkey living for today's buyer. The main floor features a bright open-concept layout, new flooring, modern lighting, a room that can be used as a bedroom or office and a fresh contemporary kitchen perfect for everyday living or entertaining. A spacious primary bedroom, updated bathrooms, and clean, neutral design make the home feel fresh and inviting. Downstairs, the finished lower level offers incredible flexibility - ideal for a home office, family room, or guest suite. Every inch of this home has been thoughtfully redone so you can simply move in and enjoy. Located on a quiet street in Maynooth, this home is just minutes to local shops, restaurants, amenities, and year-round recreation. Enjoy nearby lakes, trails, and the natural beauty of Hastings Highlands while still having easy access to Bancroft. Whether you're a first-time buyer, retiree, investor, or looking for a four-season getaway, this property offers modern living in a peaceful, small-town setting - with all the expensive updates already taken care of. Turnkey, modern, and move-in ready - welcome to 46 Young Street. (id:60365)
Property Details
| MLS® Number | X12552682 |
| Property Type | Single Family |
| Community Name | Monteagle Ward |
| EquipmentType | Propane Tank |
| ParkingSpaceTotal | 3 |
| RentalEquipmentType | Propane Tank |
Building
| BathroomTotal | 2 |
| BedroomsAboveGround | 2 |
| BedroomsBelowGround | 1 |
| BedroomsTotal | 3 |
| Appliances | Dishwasher, Hood Fan, Range, Refrigerator |
| BasementDevelopment | Finished |
| BasementType | N/a (finished) |
| ConstructionStyleAttachment | Detached |
| CoolingType | Central Air Conditioning |
| ExteriorFinish | Vinyl Siding |
| FoundationType | Block |
| HalfBathTotal | 1 |
| HeatingFuel | Propane |
| HeatingType | Forced Air |
| StoriesTotal | 2 |
| SizeInterior | 700 - 1100 Sqft |
| Type | House |
Parking
| No Garage |
Land
| Acreage | No |
| Sewer | Holding Tank |
| SizeDepth | 118 Ft ,8 In |
| SizeFrontage | 35 Ft |
| SizeIrregular | 35 X 118.7 Ft |
| SizeTotalText | 35 X 118.7 Ft |
| ZoningDescription | Residential |
Rooms
| Level | Type | Length | Width | Dimensions |
|---|---|---|---|---|
| Second Level | Bedroom | 3.7 m | 3.6 m | 3.7 m x 3.6 m |
| Second Level | Bedroom 2 | 2.2 m | 3.6 m | 2.2 m x 3.6 m |
| Basement | Other | 3.2 m | 2.3 m | 3.2 m x 2.3 m |
| Basement | Recreational, Games Room | 6.7 m | 7.5 m | 6.7 m x 7.5 m |
| Basement | Laundry Room | 3.3 m | 2.3 m | 3.3 m x 2.3 m |
| Main Level | Living Room | 6 m | 2.8 m | 6 m x 2.8 m |
| Main Level | Dining Room | 2.2 m | 1.4 m | 2.2 m x 1.4 m |
| Main Level | Other | 2.2 m | 3 m | 2.2 m x 3 m |
| Main Level | Kitchen | 5.3 m | 4 m | 5.3 m x 4 m |
| Main Level | Sunroom | 1.6 m | 4 m | 1.6 m x 4 m |
| Main Level | Bathroom | 2.2 m | 1.4 m | 2.2 m x 1.4 m |
Garrek Skillicorn
Salesperson
4711 Yonge St 10th Flr, 106430
Toronto, Ontario M2N 6K8
Ashley Hargrave
Salesperson
4711 Yonge St 10th Flr, 106430
Toronto, Ontario M2N 6K8


