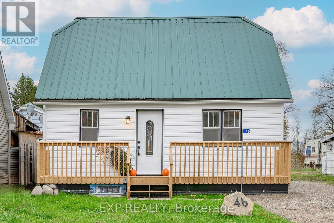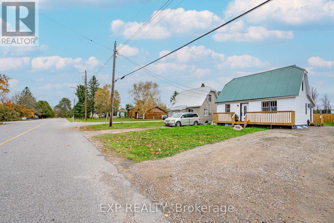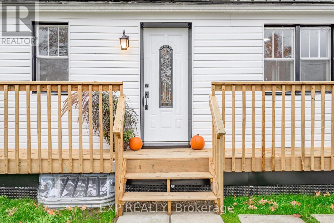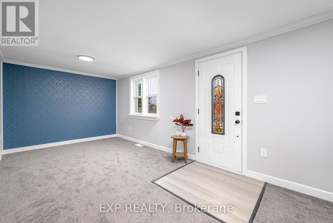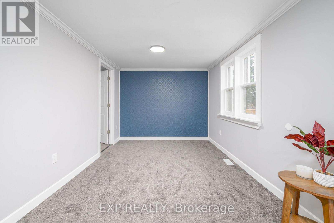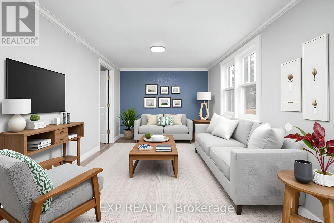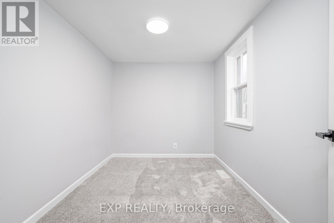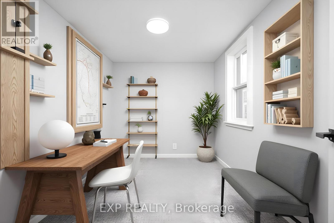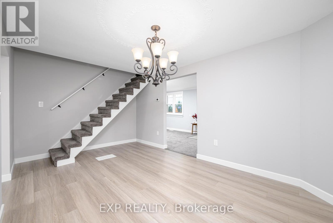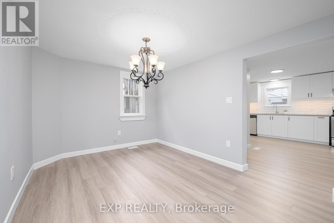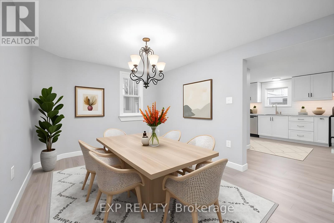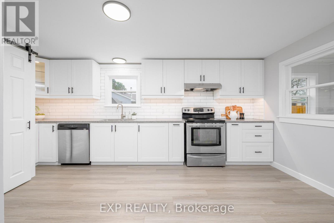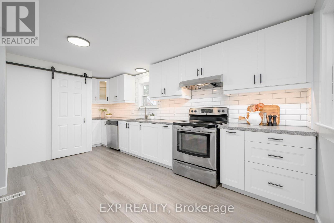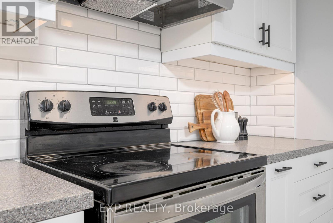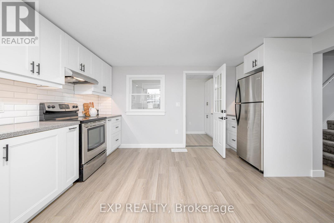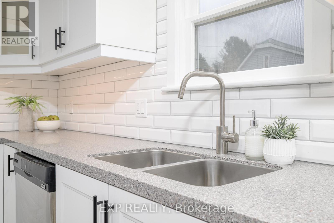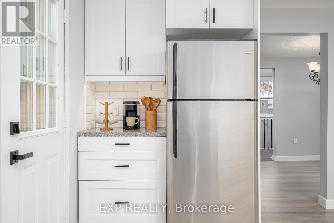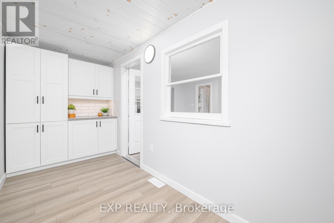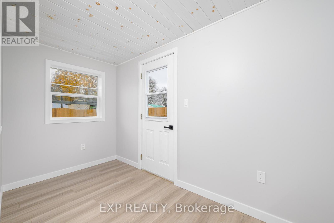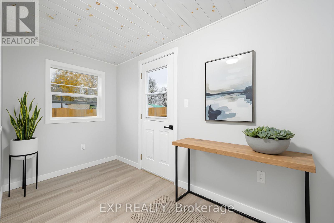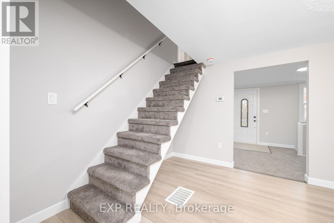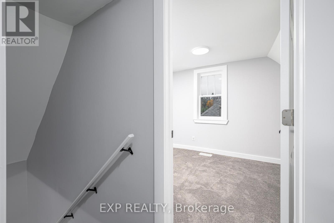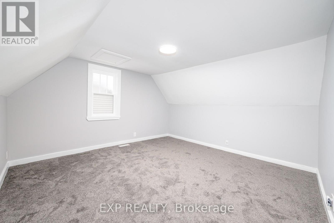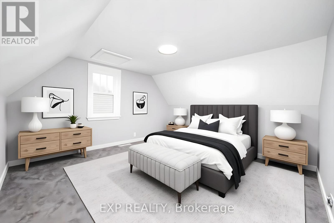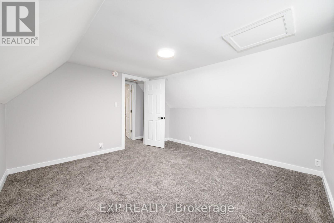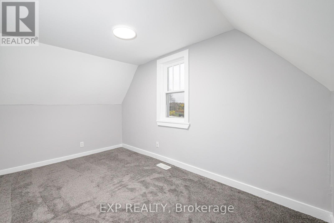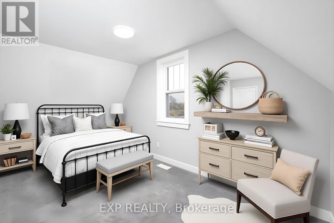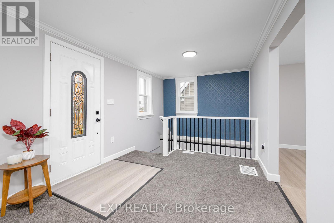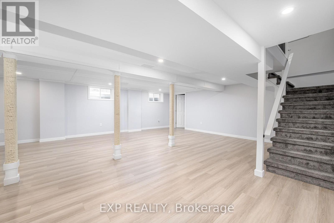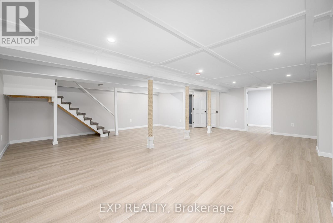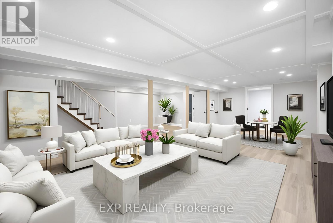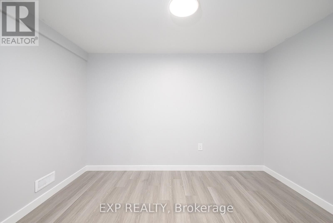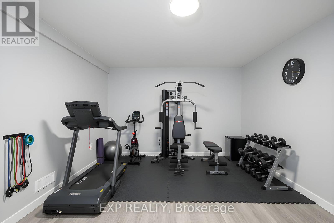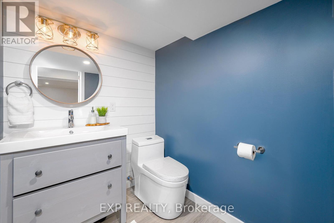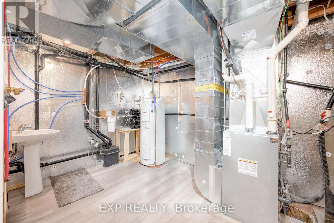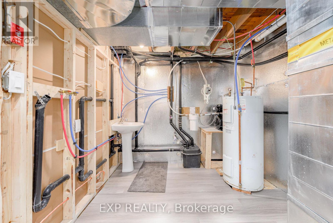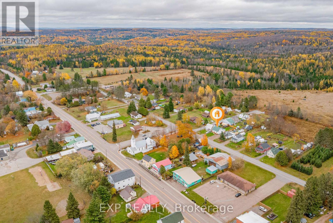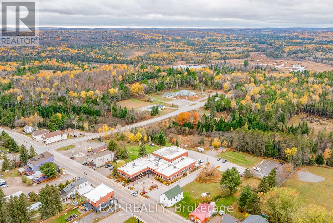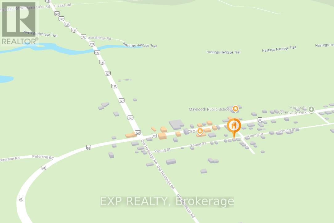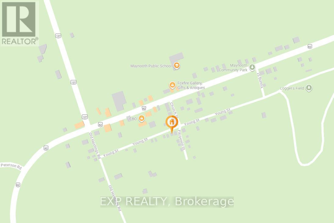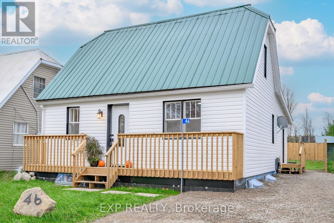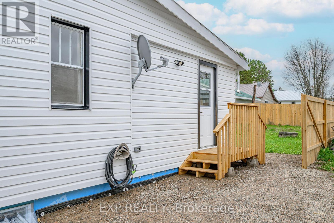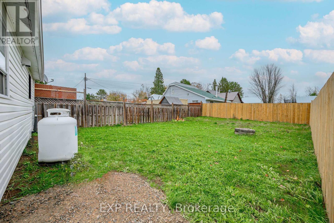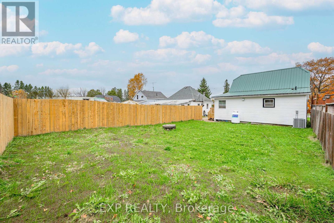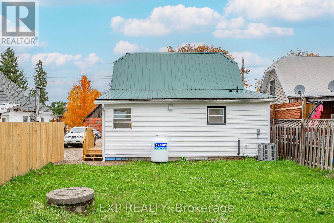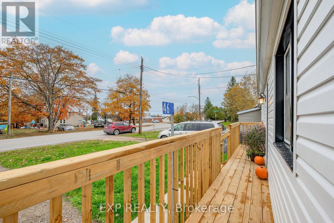46 Young Street Hastings Highlands, Ontario K0L 2S0
$469,900
Welcome to Maynooth, Ontario - a hidden gem where life slows down, creativity thrives & community truly matters. Surrounded by rolling hills, art galleries, and the gateway to Algonquin Park, Maynooth is a place that inspires connection and contentment. Locals gather at the café to share stories, every season paints its own masterpiece, and each moment reminds you what it means to come home. At the heart of it all sits 46 Young Street - a beautifully reimagined 2-bedroom, 2-bath home that blends small-town charm with modern comfort. Fully transformed in 2025, this turnkey retreat features brand-new electrical, plumbing, furnace, and air conditioning, ensuring worry-free living for years to come. A durable metal roof and updated holding-tank septic system provide long-term reliability through every season. Step inside to a bright, open living space filled with warmth and natural light. The inviting living room offers space to unwind, while the functional kitchen is ideal for everyday meals and friendly gatherings. A main floor bath and flexible bonus room add convenience - perfect for a home office, studio, or guest suite. Upstairs, two cozy bedrooms create peaceful retreats, each with plenty of light and storage. The basement expands your possibilities with a recreation area, storage & a bonus room ready to personalize. Outside, enjoy your morning coffee on the front porch or an evening fire under the stars in the private, fenced backyard, complete with space to relax, garden, or entertain. Here in Maynooth, life moves at the right pace. Wander down the street for a latte, explore scenic trails and lakes, or browse the village's artisan shops - all just minutes from your door. 46 Young Street is renewed, ready, and waiting for its next chapter. Whether you're a first-time buyer, weekend adventurer, or looking to downsize somewhere peaceful, this home invites you to discover the best of Maynooth living - where every day feels like the start of something new. (id:60365)
Property Details
| MLS® Number | X12481420 |
| Property Type | Single Family |
| Community Name | Monteagle Ward |
| EquipmentType | Propane Tank |
| ParkingSpaceTotal | 3 |
| RentalEquipmentType | Propane Tank |
Building
| BathroomTotal | 2 |
| BedroomsAboveGround | 2 |
| BedroomsTotal | 2 |
| Appliances | Dishwasher, Hood Fan, Range, Refrigerator |
| BasementDevelopment | Finished |
| BasementType | N/a (finished) |
| ConstructionStyleAttachment | Detached |
| CoolingType | Central Air Conditioning |
| ExteriorFinish | Vinyl Siding |
| FoundationType | Block |
| HalfBathTotal | 1 |
| HeatingFuel | Propane |
| HeatingType | Forced Air |
| StoriesTotal | 2 |
| SizeInterior | 700 - 1100 Sqft |
| Type | House |
Parking
| No Garage |
Land
| Acreage | No |
| Sewer | Holding Tank |
| SizeDepth | 118 Ft ,8 In |
| SizeFrontage | 35 Ft |
| SizeIrregular | 35 X 118.7 Ft |
| SizeTotalText | 35 X 118.7 Ft |
| ZoningDescription | Residential |
Rooms
| Level | Type | Length | Width | Dimensions |
|---|---|---|---|---|
| Second Level | Bedroom | 3.7 m | 3.6 m | 3.7 m x 3.6 m |
| Second Level | Bedroom 2 | 2.2 m | 3.6 m | 2.2 m x 3.6 m |
| Basement | Other | 3.2 m | 2.3 m | 3.2 m x 2.3 m |
| Basement | Recreational, Games Room | 6.7 m | 7.5 m | 6.7 m x 7.5 m |
| Basement | Laundry Room | 3.3 m | 2.3 m | 3.3 m x 2.3 m |
| Main Level | Living Room | 6 m | 2.8 m | 6 m x 2.8 m |
| Main Level | Dining Room | 2.2 m | 1.4 m | 2.2 m x 1.4 m |
| Main Level | Other | 2.2 m | 3 m | 2.2 m x 3 m |
| Main Level | Kitchen | 5.3 m | 4 m | 5.3 m x 4 m |
| Main Level | Sunroom | 1.6 m | 4 m | 1.6 m x 4 m |
| Main Level | Bathroom | 2.2 m | 1.4 m | 2.2 m x 1.4 m |
Ashley Hargrave
Salesperson
4711 Yonge St 10th Flr, 106430
Toronto, Ontario M2N 6K8
Garrek Skillicorn
Salesperson
4711 Yonge St 10th Flr, 106430
Toronto, Ontario M2N 6K8

