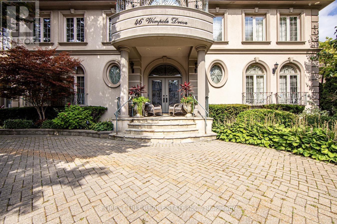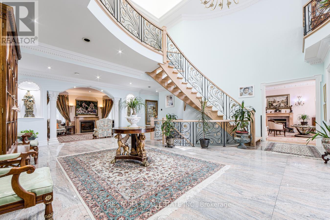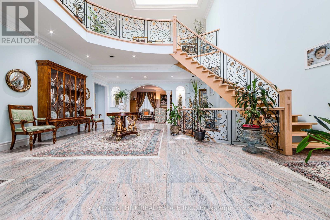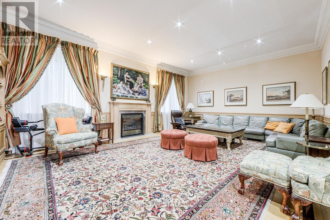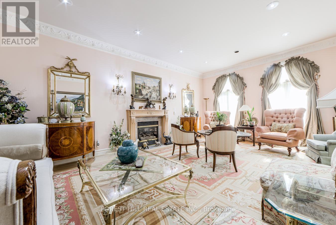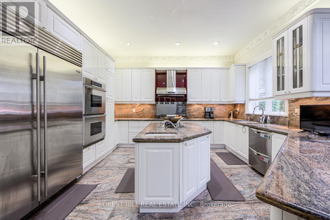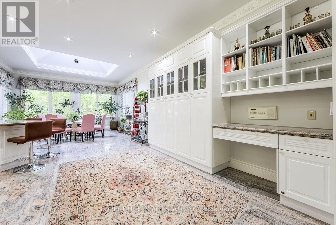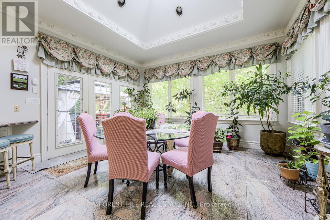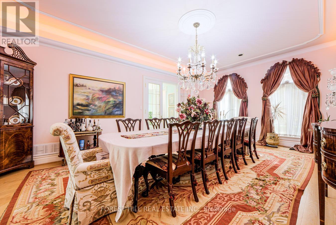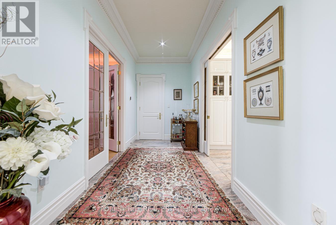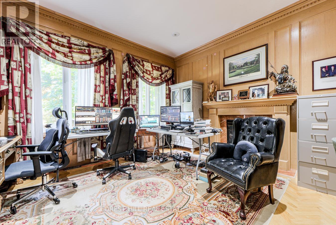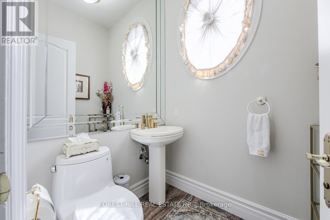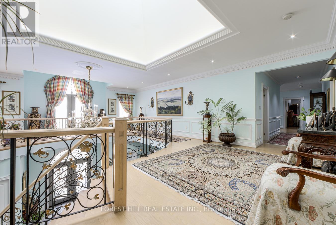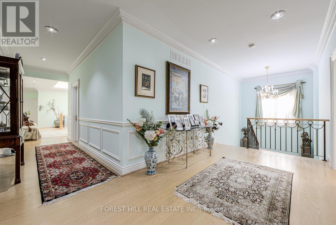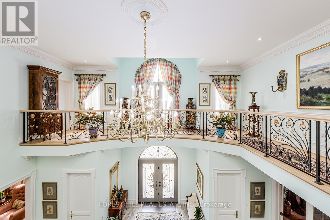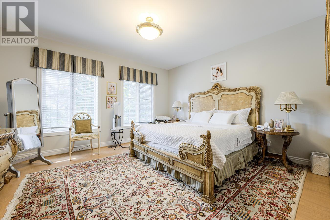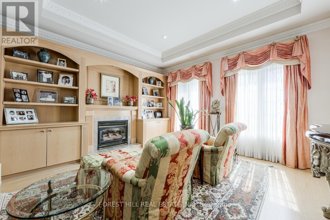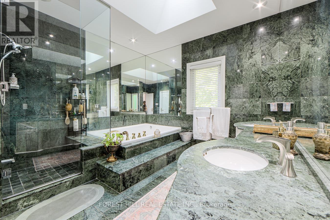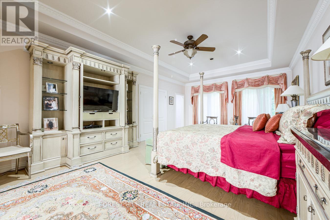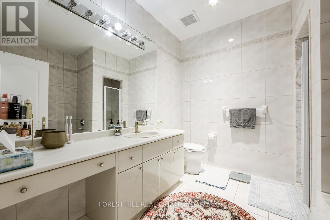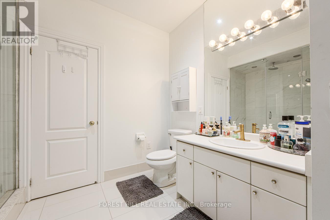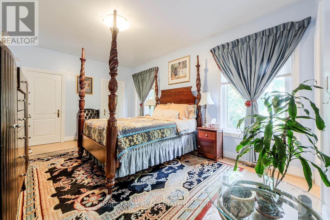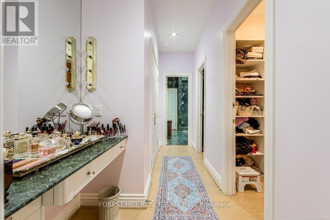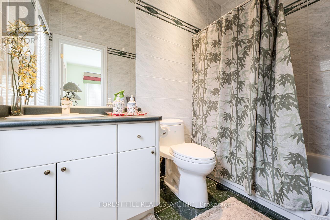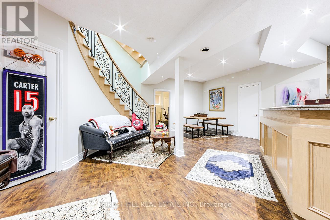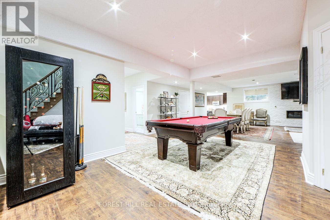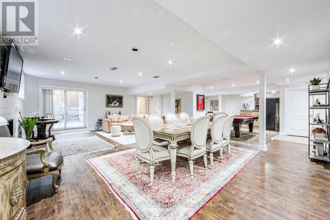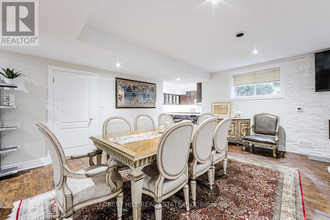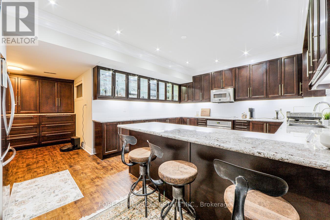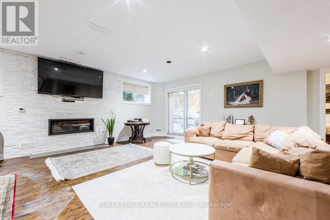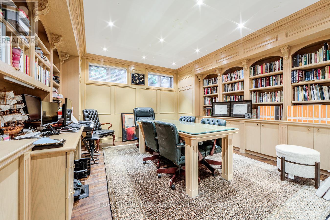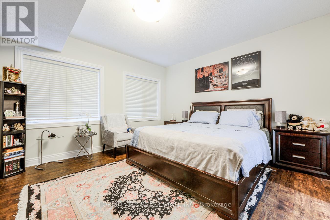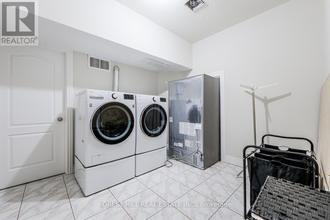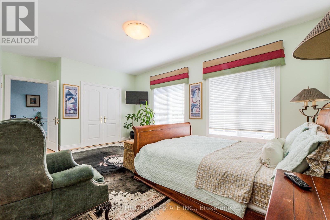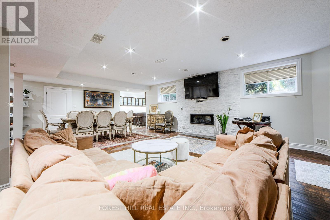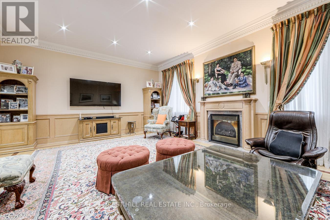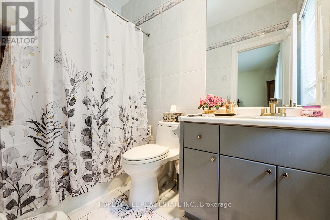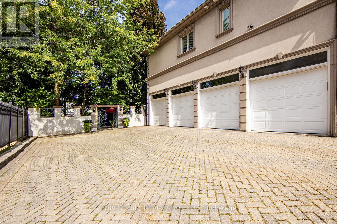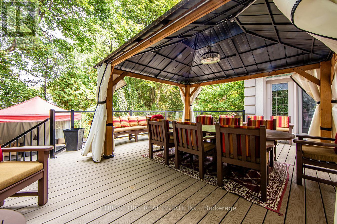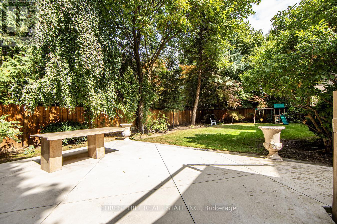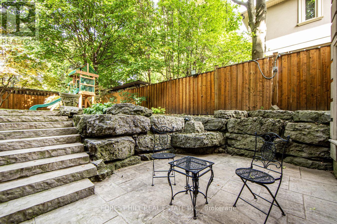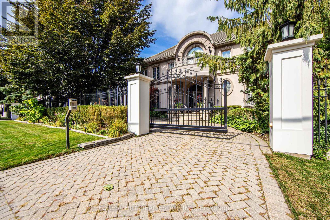8 Bedroom
10 Bathroom
5000 - 100000 sqft
Fireplace
Central Air Conditioning
Forced Air
Landscaped, Lawn Sprinkler
$8,895,000
Welcome to a classy and timeless home in a highly coveted St. Andrew's neighbourhood, with stunning landscaping and expansive private lot. 4 parking garage and a circular drive for 10 cars. Be greeted with a skylight and vaulted ceiling that extends to the 2nd floor, creating a sense of grandeur adding to the homes elegance with an exceptional layout. Beautiful living & dinning rooms for hosting elegant gatherings with an open concept and spacious family room. The main floor also features an office with built-in shelves. 2 separate powder rooms, laundry room, and beautiful spacious kitchen with a breakfast area that walks out to the deck. The second floor features 6 bedrooms, primary bedroom is a true sanctuary with an open sitting area with a skylight, his/her walk-in closets, 6 piece bathroom with a sauna. The spacious 5 bedrooms with 4 piece bathrooms. The lower level has a rec room, wet bar, exercise room, office with built-in shelves, 3 piece bathroom with sauna, fireplace, kitchen with appliances, storage, cold room, nanny's suite with a 3 piece ensuite, laundry room. This home features 5 fireplaces, 2 furnace rooms, 2 sub pumps and a generator, elevator to all floors, all chandeliers included, 2 dry wells. (id:60365)
Property Details
|
MLS® Number
|
C12419103 |
|
Property Type
|
Single Family |
|
Community Name
|
St. Andrew-Windfields |
|
AmenitiesNearBy
|
Public Transit, Schools |
|
EquipmentType
|
Water Heater |
|
Features
|
Lighting, Dry, Paved Yard, Carpet Free, Sump Pump, In-law Suite, Sauna |
|
ParkingSpaceTotal
|
14 |
|
RentalEquipmentType
|
Water Heater |
|
Structure
|
Deck, Patio(s) |
Building
|
BathroomTotal
|
10 |
|
BedroomsAboveGround
|
6 |
|
BedroomsBelowGround
|
2 |
|
BedroomsTotal
|
8 |
|
Age
|
16 To 30 Years |
|
Amenities
|
Fireplace(s) |
|
Appliances
|
Oven - Built-in, Central Vacuum, Range, Garburator, Intercom, Water Heater, Water Meter, Water Purifier, Water Softener, Dishwasher, Dryer, Oven, Gas Stove(s), Washer, Refrigerator |
|
BasementDevelopment
|
Finished |
|
BasementFeatures
|
Walk Out |
|
BasementType
|
N/a (finished) |
|
ConstructionStyleAttachment
|
Detached |
|
CoolingType
|
Central Air Conditioning |
|
ExteriorFinish
|
Stucco |
|
FireProtection
|
Controlled Entry, Alarm System, Security System, Smoke Detectors |
|
FireplacePresent
|
Yes |
|
FlooringType
|
Hardwood |
|
FoundationType
|
Unknown |
|
HalfBathTotal
|
2 |
|
HeatingFuel
|
Natural Gas |
|
HeatingType
|
Forced Air |
|
StoriesTotal
|
2 |
|
SizeInterior
|
5000 - 100000 Sqft |
|
Type
|
House |
|
UtilityPower
|
Generator |
|
UtilityWater
|
Municipal Water |
Parking
Land
|
Acreage
|
No |
|
FenceType
|
Fenced Yard |
|
LandAmenities
|
Public Transit, Schools |
|
LandscapeFeatures
|
Landscaped, Lawn Sprinkler |
|
Sewer
|
Sanitary Sewer |
|
SizeDepth
|
132 Ft |
|
SizeFrontage
|
121 Ft |
|
SizeIrregular
|
121 X 132 Ft |
|
SizeTotalText
|
121 X 132 Ft |
Rooms
| Level |
Type |
Length |
Width |
Dimensions |
|
Second Level |
Bedroom 5 |
5.41 m |
3.58 m |
5.41 m x 3.58 m |
|
Second Level |
Bedroom |
5.36 m |
3.55 m |
5.36 m x 3.55 m |
|
Second Level |
Primary Bedroom |
4.5 m |
7.26 m |
4.5 m x 7.26 m |
|
Second Level |
Bedroom 2 |
4.6 m |
4.22 m |
4.6 m x 4.22 m |
|
Second Level |
Bedroom 3 |
5.41 m |
4.16 m |
5.41 m x 4.16 m |
|
Second Level |
Bedroom 4 |
5.36 m |
3.56 m |
5.36 m x 3.56 m |
|
Main Level |
Living Room |
6.73 m |
4.52 m |
6.73 m x 4.52 m |
|
Main Level |
Dining Room |
6.91 m |
4.59 m |
6.91 m x 4.59 m |
|
Main Level |
Family Room |
7.21 m |
5.1 m |
7.21 m x 5.1 m |
|
Main Level |
Kitchen |
7.44 m |
5.38 m |
7.44 m x 5.38 m |
|
Main Level |
Eating Area |
4.57 m |
3.63 m |
4.57 m x 3.63 m |
|
Main Level |
Office |
4.47 m |
4.1 m |
4.47 m x 4.1 m |
Utilities
|
Cable
|
Installed |
|
Electricity
|
Installed |
|
Sewer
|
Installed |
https://www.realtor.ca/real-estate/28896249/46-wimpole-drive-toronto-st-andrew-windfields-st-andrew-windfields

