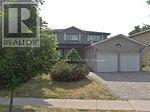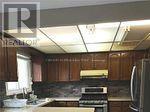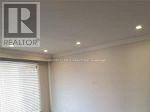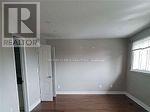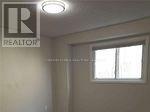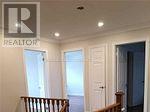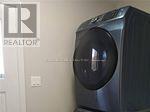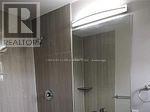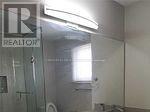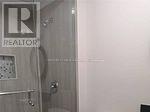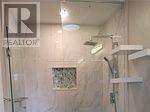46 Willowbrook Road Markham, Ontario L3T 4W9
4 Bedroom
4 Bathroom
2500 - 3000 sqft
Fireplace
Central Air Conditioning
Forced Air
$3,595 Monthly
Beautifully renovated and spacious 4-bedroom home featuring two master ensuites and an additional 3-pc main-floor bath. Ideal for large or multi-generational families, this property offers direct access to top-ranked Willowbrook Public School and Thornlea Secondary School, with convenient proximity to Highways 404 and 407. Tenant responsible for 2/3 of utilities. (id:60365)
Property Details
| MLS® Number | N12574224 |
| Property Type | Single Family |
| Community Name | Aileen-Willowbrook |
| AmenitiesNearBy | Park, Place Of Worship, Public Transit, Schools |
| CommunityFeatures | Community Centre |
| Features | Carpet Free |
| ParkingSpaceTotal | 3 |
Building
| BathroomTotal | 4 |
| BedroomsAboveGround | 4 |
| BedroomsTotal | 4 |
| BasementType | None |
| ConstructionStyleAttachment | Detached |
| CoolingType | Central Air Conditioning |
| ExteriorFinish | Brick |
| FireplacePresent | Yes |
| FlooringType | Hardwood, Ceramic, Laminate |
| FoundationType | Unknown |
| HeatingFuel | Geo Thermal |
| HeatingType | Forced Air |
| StoriesTotal | 2 |
| SizeInterior | 2500 - 3000 Sqft |
| Type | House |
| UtilityWater | Municipal Water |
Parking
| Attached Garage | |
| Garage |
Land
| Acreage | No |
| LandAmenities | Park, Place Of Worship, Public Transit, Schools |
| Sewer | Sanitary Sewer |
Rooms
| Level | Type | Length | Width | Dimensions |
|---|---|---|---|---|
| Second Level | Primary Bedroom | 7.37 m | 3.38 m | 7.37 m x 3.38 m |
| Second Level | Bedroom 2 | 4.51 m | 3.9 m | 4.51 m x 3.9 m |
| Second Level | Bedroom 3 | 4.63 m | 3.38 m | 4.63 m x 3.38 m |
| Second Level | Bedroom 4 | 3.5 m | 3.16 m | 3.5 m x 3.16 m |
| Main Level | Family Room | 5.52 m | 3.72 m | 5.52 m x 3.72 m |
| Main Level | Living Room | 5.52 m | 3.38 m | 5.52 m x 3.38 m |
| Main Level | Kitchen | 3.53 m | 2.71 m | 3.53 m x 2.71 m |
| Main Level | Dining Room | 3.66 m | 3.38 m | 3.66 m x 3.38 m |
Tiffany Wong
Salesperson
Century 21 Atria Realty Inc.
C200-1550 Sixteenth Ave Bldg C South
Richmond Hill, Ontario L4B 3K9
C200-1550 Sixteenth Ave Bldg C South
Richmond Hill, Ontario L4B 3K9

