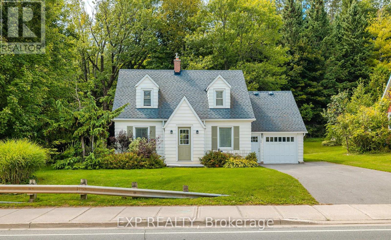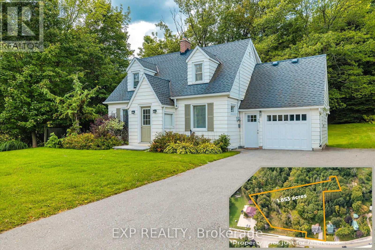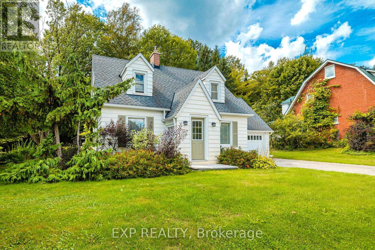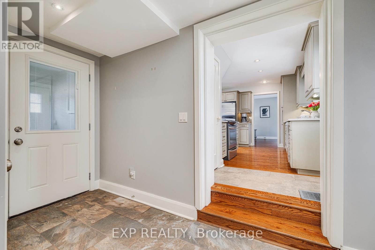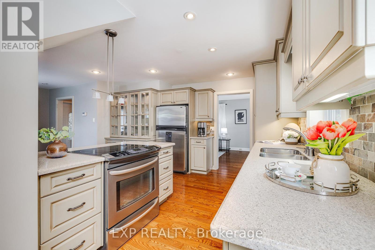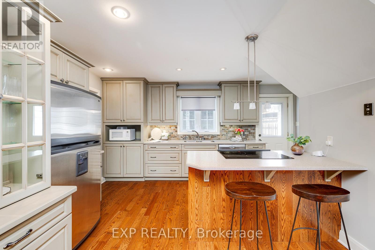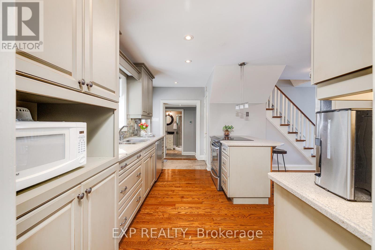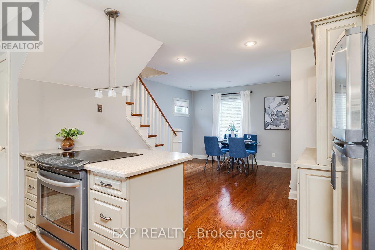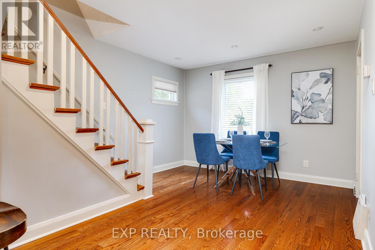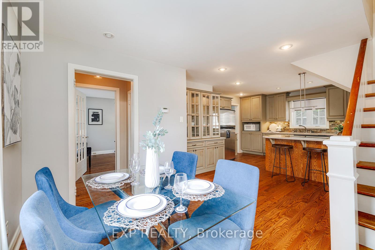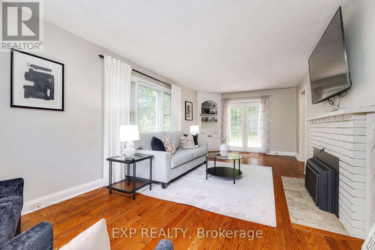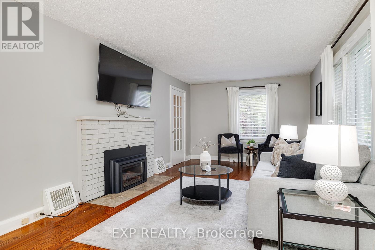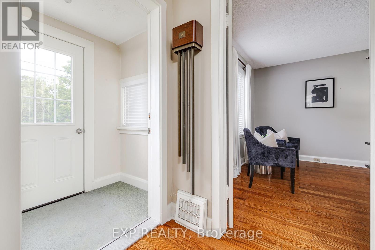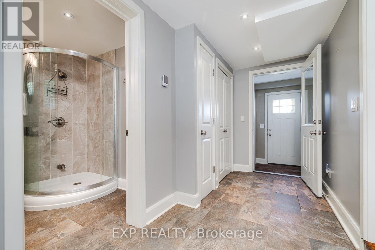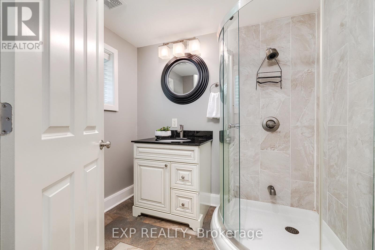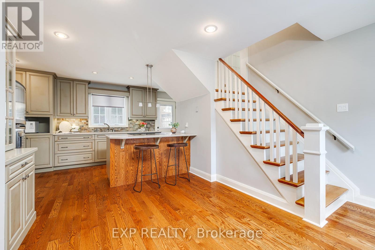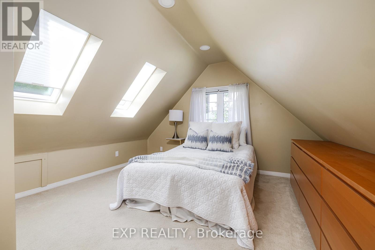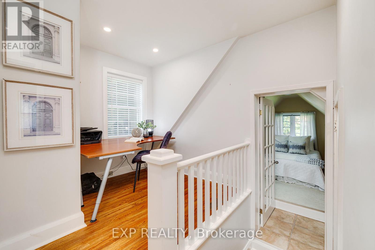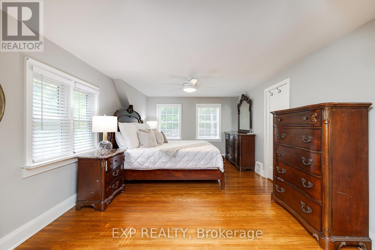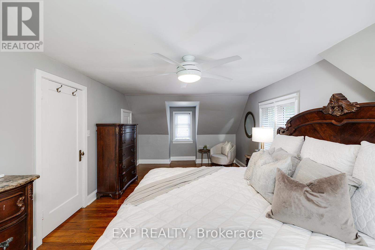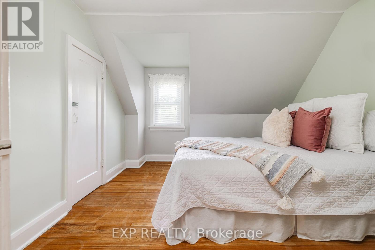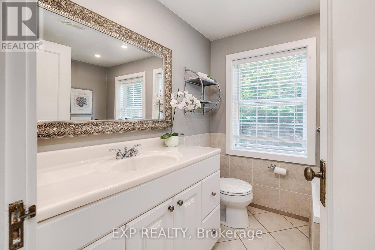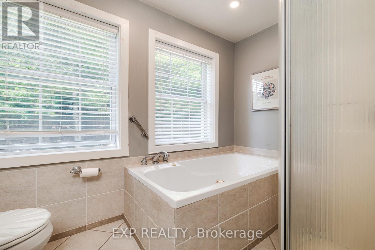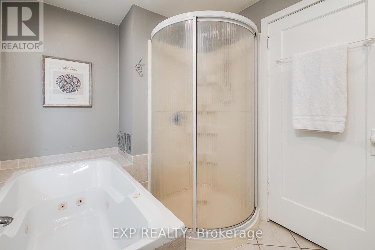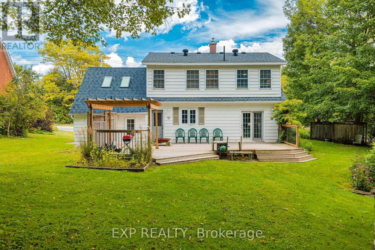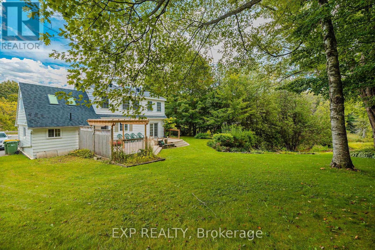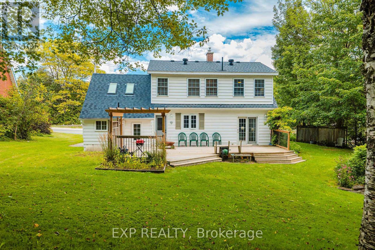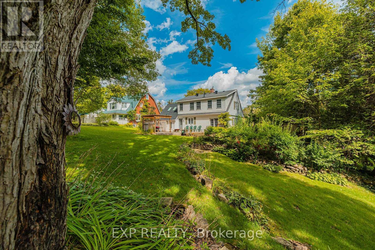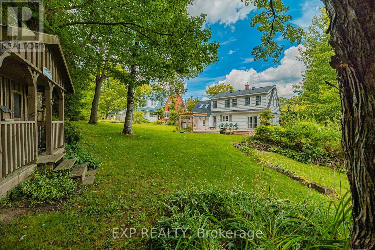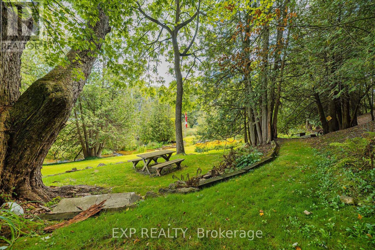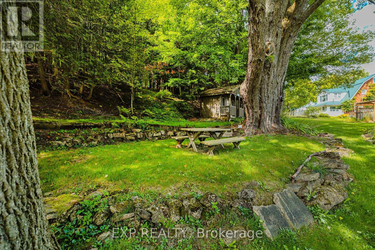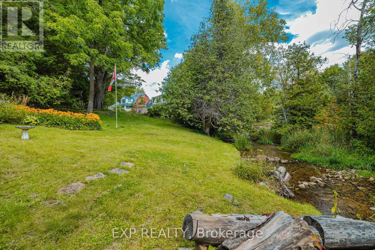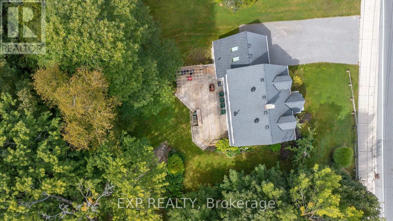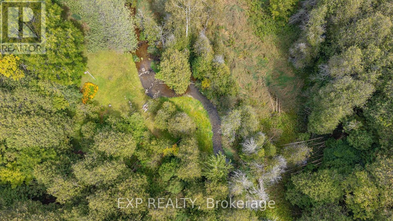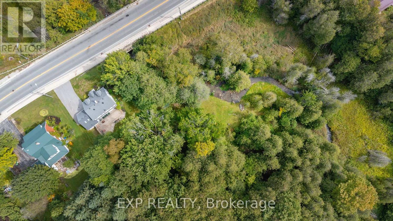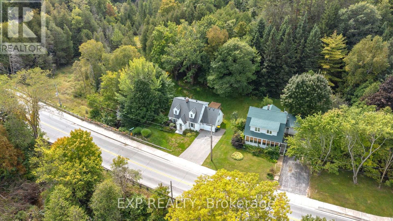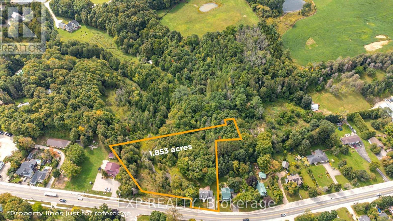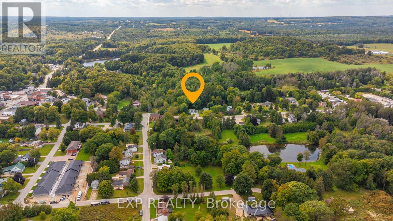46 Sydenham Street S Grey Highlands, Ontario N0C 1E0
$679,000
Nestled on 1.8 landscaped acres with approx. 260 ft of private Boyne River frontage, this charming 3-bedroom, 2-bathroom home blends small-town character with modern comfort. The updated kitchen features built-ins, a breakfast bar, and a picture window, while the bright living room offers a gas fireplace and French doors to the backyard. Upstairs, the spacious primary bedroom, two additional bedrooms, a 4-piece bath with jetted tub, and an office nook provide plenty of space. The clean, dry basement includes laundry, storage, and a workbench. Outdoors, enjoy a large deck with pergola, gardens, and riverside relaxation. Just steps to shops, cafés, Flesherton Pond, trails, schools, and more, with skiing, golf, and the Bruce Trail nearby. Only 40 minutes to Collingwood/Blue Mountain, 90 minutes to Kitchener/Waterloo, and under 2 hours to the GTA. Airbnb potential? More than just a house, this is a lifestyle sip coffee on the deck enjoying the views, wander down to the river, or stroll into the village, all from your own front door. (id:60365)
Property Details
| MLS® Number | X12382996 |
| Property Type | Single Family |
| Community Name | Grey Highlands |
| AmenitiesNearBy | Golf Nearby, Hospital, Place Of Worship |
| CommunityFeatures | Community Centre |
| ParkingSpaceTotal | 4 |
| ViewType | Unobstructed Water View |
| WaterFrontType | Waterfront |
Building
| BathroomTotal | 2 |
| BedroomsAboveGround | 3 |
| BedroomsTotal | 3 |
| Appliances | Dishwasher, Dryer, Freezer, Water Heater, Microwave, Stove, Washer, Window Coverings, Refrigerator |
| BasementDevelopment | Unfinished |
| BasementType | Full (unfinished) |
| ConstructionStyleAttachment | Detached |
| CoolingType | Central Air Conditioning |
| ExteriorFinish | Vinyl Siding |
| FireplacePresent | Yes |
| FoundationType | Poured Concrete |
| HeatingFuel | Natural Gas |
| HeatingType | Forced Air |
| StoriesTotal | 2 |
| SizeInterior | 1500 - 2000 Sqft |
| Type | House |
| UtilityWater | Municipal Water |
Parking
| Attached Garage | |
| Garage |
Land
| Acreage | No |
| LandAmenities | Golf Nearby, Hospital, Place Of Worship |
| Sewer | Sanitary Sewer |
| SizeIrregular | 74.6 Acre |
| SizeTotalText | 74.6 Acre |
| ZoningDescription | Dd H |
Rooms
| Level | Type | Length | Width | Dimensions |
|---|---|---|---|---|
| Second Level | Bedroom | 4.04 m | 4.17 m | 4.04 m x 4.17 m |
| Third Level | Bathroom | 2.03 m | 2.79 m | 2.03 m x 2.79 m |
| Third Level | Bedroom | 3.33 m | 3.07 m | 3.33 m x 3.07 m |
| Third Level | Bedroom | 6.53 m | 3.35 m | 6.53 m x 3.35 m |
| Basement | Other | 7.06 m | 8.25 m | 7.06 m x 8.25 m |
| Main Level | Bathroom | 2.21 m | 1.83 m | 2.21 m x 1.83 m |
| Main Level | Dining Room | 2.44 m | 3.4 m | 2.44 m x 3.4 m |
| Main Level | Kitchen | 4.57 m | 4.72 m | 4.57 m x 4.72 m |
| Main Level | Living Room | 7.01 m | 3.35 m | 7.01 m x 3.35 m |
https://www.realtor.ca/real-estate/28818464/46-sydenham-street-s-grey-highlands-grey-highlands
Taha Haroon
Broker
4711 Yonge St 10th Flr, 106430
Toronto, Ontario M2N 6K8
Ibrahim Hussein Abouzeid
Salesperson
675 Riverbend Drive
Kitchener, Ontario N2K 3S3

