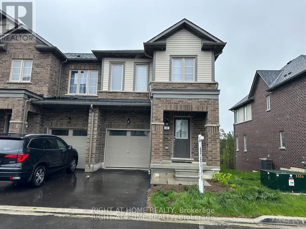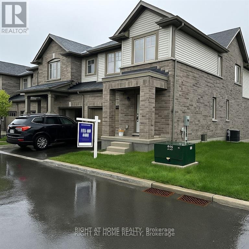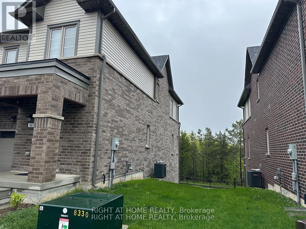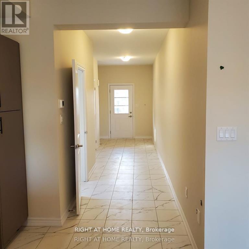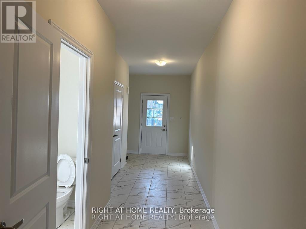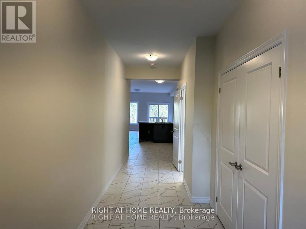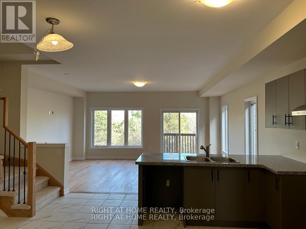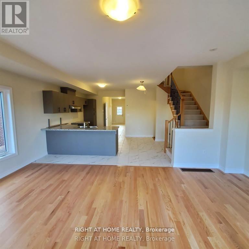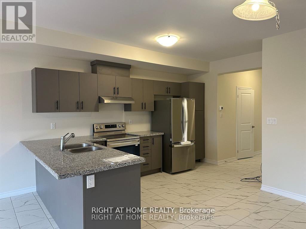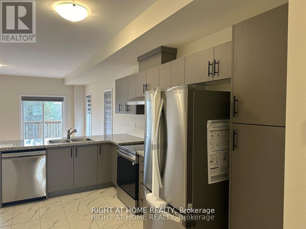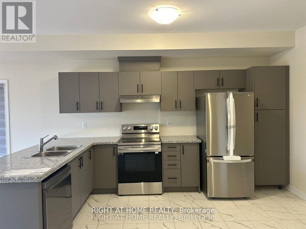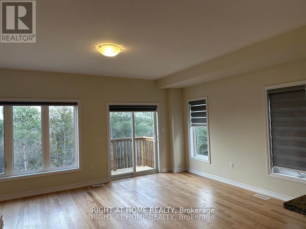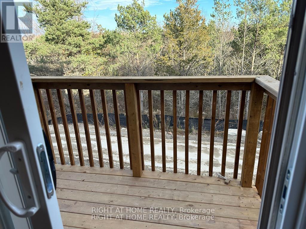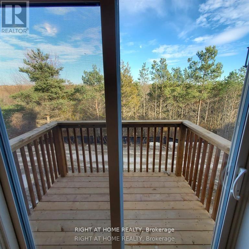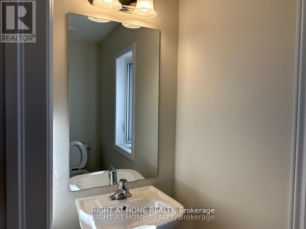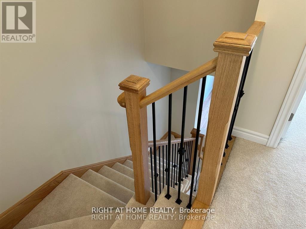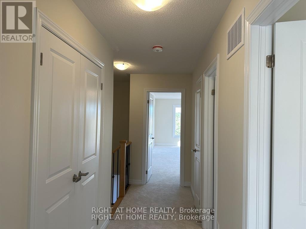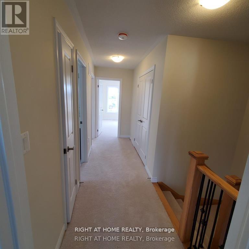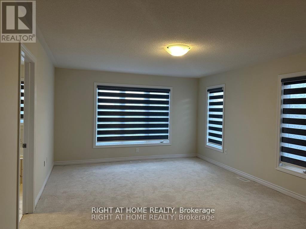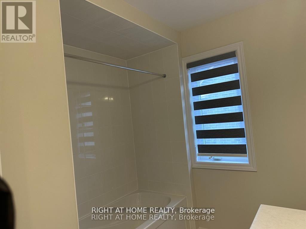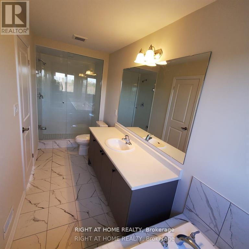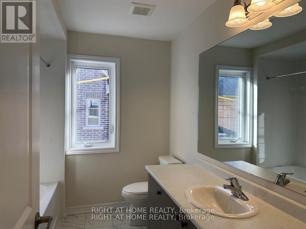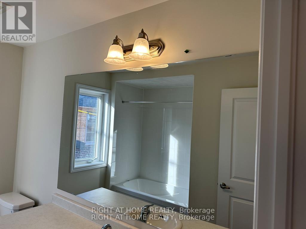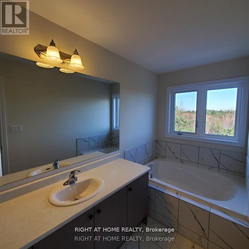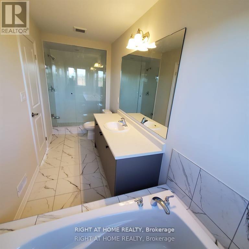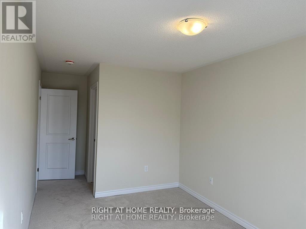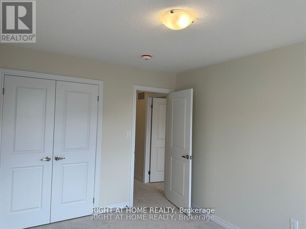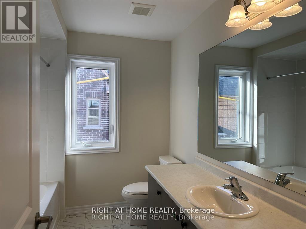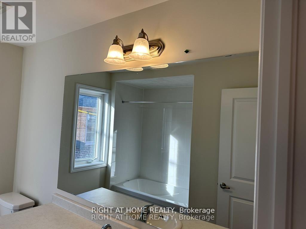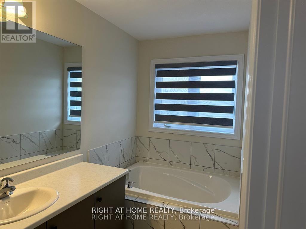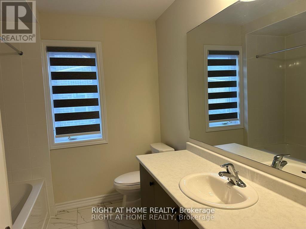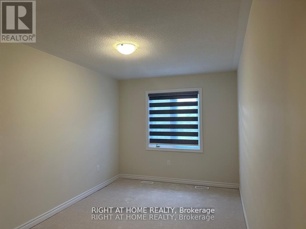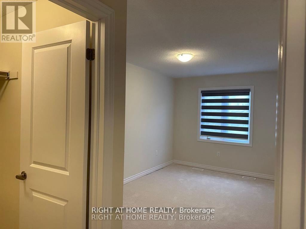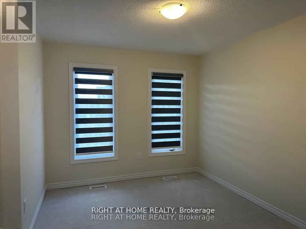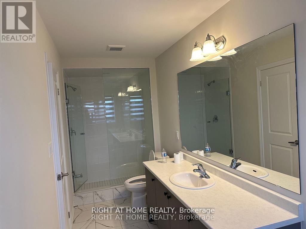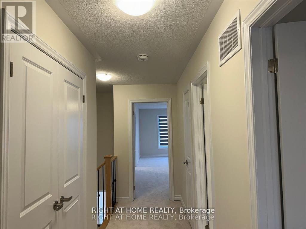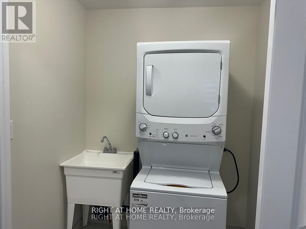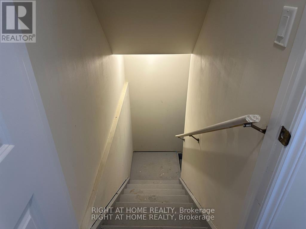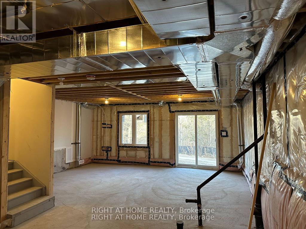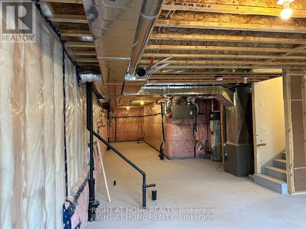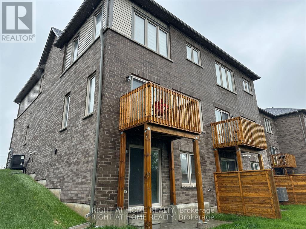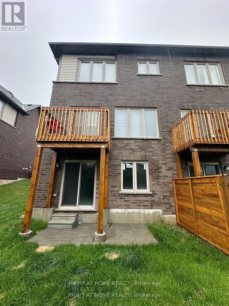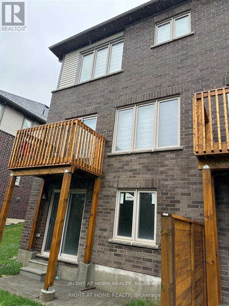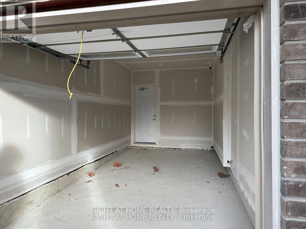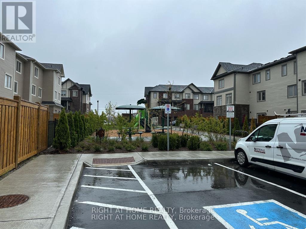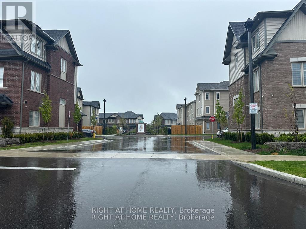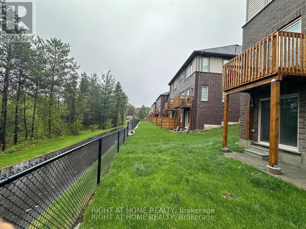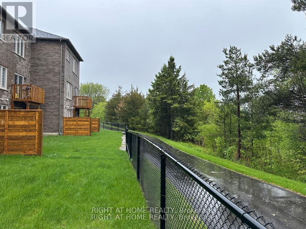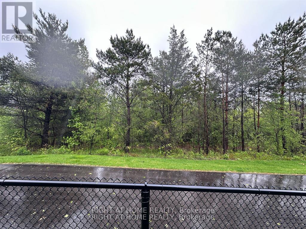46 Senay Circle Clarington, Ontario L1E 0H8
$799,000Maintenance, Parcel of Tied Land
$159.95 Monthly
Maintenance, Parcel of Tied Land
$159.95 MonthlySpacious Freehold Walkout Basement Townhouse on One of the Largest Lots in The Vale Project, Clarington, Courtice Built by National Homes! Ready-to-Go, Municipality-Approved Permit for a Legal Basement Apartment Perfect for rental income or extended family living. Private Backyard Overlooking a Ravine and Protected Woodlands. Enjoy serene natural views and peaceful surroundings. End-Unit Townhouse with Semi-Detached Feel Offers extra privacy and space. Facing a Parkette and Play Area Ideal for families with children or those who love outdoor recreation..Featuring an open-concept main floor with a sleek kitchen that overlooks the bright living and dining areas, complete with a walkout balcony-perfect for enjoying peaceful ravine views.Upstairs, discover three spacious bedrooms, 2 rooms with walk-in closets.Conveniently located near schools, parks, trails, Highway 401, public transit, and more, this ravine-backed home is a rare find. Dont miss your chance to own this tranquil retreat! Note: Interior Pictures are from a Previous Listing. POTL Fee is $159.95 per month. (id:60365)
Property Details
| MLS® Number | E12376205 |
| Property Type | Single Family |
| Community Name | Courtice |
| EquipmentType | Water Heater - Tankless, Water Heater |
| Features | Irregular Lot Size |
| ParkingSpaceTotal | 2 |
| RentalEquipmentType | Water Heater - Tankless, Water Heater |
Building
| BathroomTotal | 3 |
| BedroomsAboveGround | 3 |
| BedroomsTotal | 3 |
| Age | 0 To 5 Years |
| Appliances | Water Heater, Water Meter, Dishwasher, Dryer, Hood Fan, Stove, Washer, Refrigerator |
| BasementFeatures | Walk Out |
| BasementType | N/a |
| ConstructionStyleAttachment | Attached |
| CoolingType | Central Air Conditioning |
| ExteriorFinish | Brick |
| FlooringType | Hardwood, Tile, Carpeted |
| FoundationType | Poured Concrete |
| HalfBathTotal | 1 |
| HeatingFuel | Natural Gas |
| HeatingType | Forced Air |
| StoriesTotal | 2 |
| SizeInterior | 1500 - 2000 Sqft |
| Type | Row / Townhouse |
| UtilityWater | Municipal Water |
Parking
| Attached Garage | |
| Garage |
Land
| Acreage | No |
| Sewer | Sanitary Sewer |
| SizeDepth | 88 Ft ,10 In |
| SizeFrontage | 30 Ft ,1 In |
| SizeIrregular | 30.1 X 88.9 Ft ; 88.85 Ftx 30.15 Ft X 91.44 Ft X 30.86 Ft |
| SizeTotalText | 30.1 X 88.9 Ft ; 88.85 Ftx 30.15 Ft X 91.44 Ft X 30.86 Ft |
Rooms
| Level | Type | Length | Width | Dimensions |
|---|---|---|---|---|
| Second Level | Primary Bedroom | 5.48 m | 3.96 m | 5.48 m x 3.96 m |
| Second Level | Bedroom 2 | 3.76 m | 2.84 m | 3.76 m x 2.84 m |
| Second Level | Bedroom 3 | 4.26 m | 2.74 m | 4.26 m x 2.74 m |
| Main Level | Living Room | 5.69 m | 4 m | 5.69 m x 4 m |
| Main Level | Dining Room | 5.69 m | 4 m | 5.69 m x 4 m |
| Main Level | Kitchen | 4.77 m | 2.49 m | 4.77 m x 2.49 m |
| Main Level | Eating Area | 4.11 m | 1.67 m | 4.11 m x 1.67 m |
https://www.realtor.ca/real-estate/28803917/46-senay-circle-clarington-courtice-courtice
Moyeen Syed
Broker
480 Eglinton Ave West #30, 106498
Mississauga, Ontario L5R 0G2

