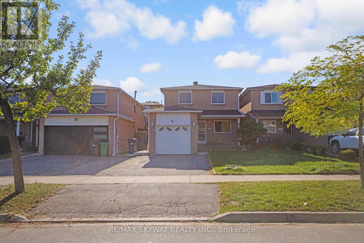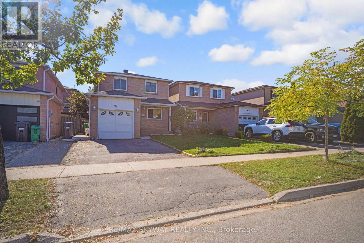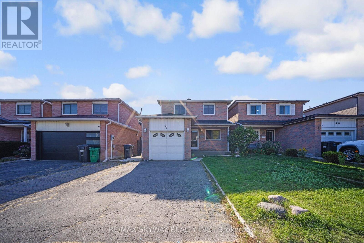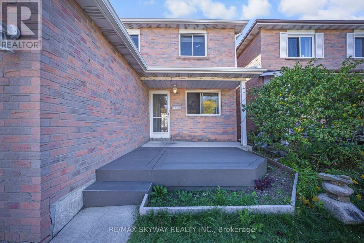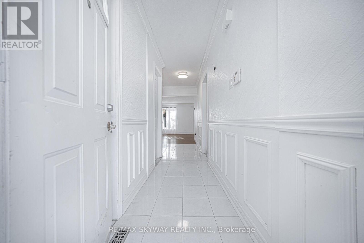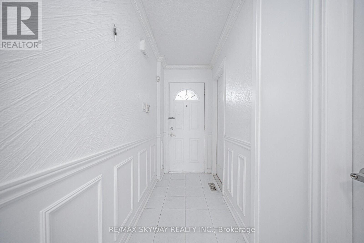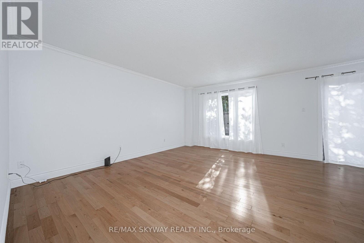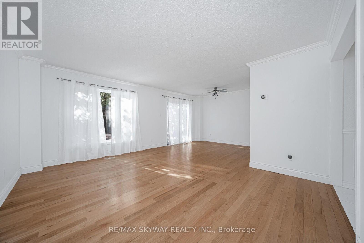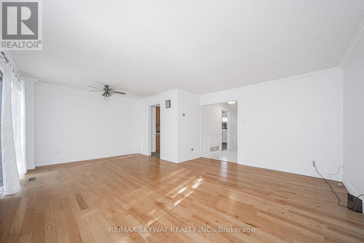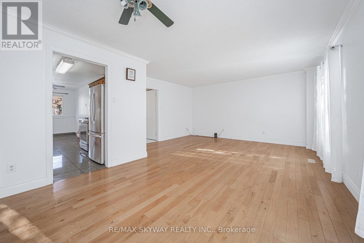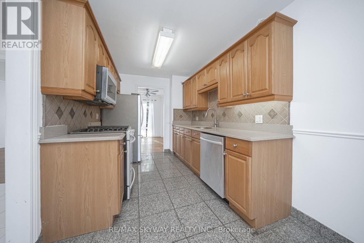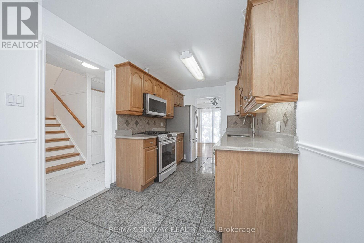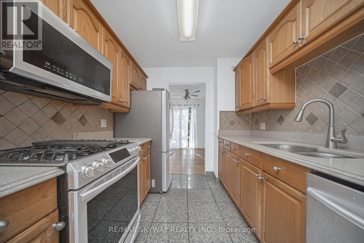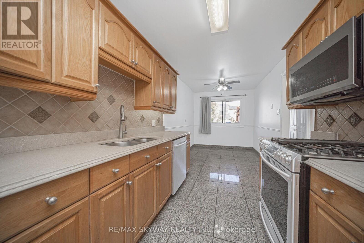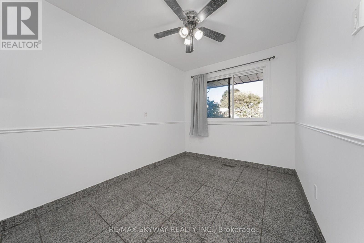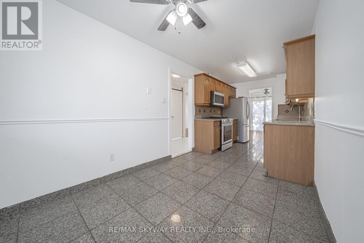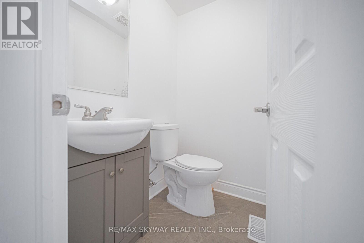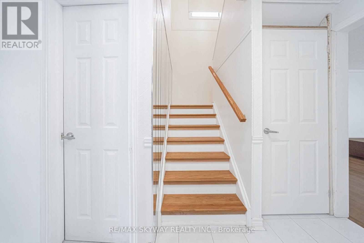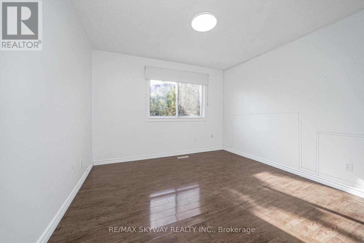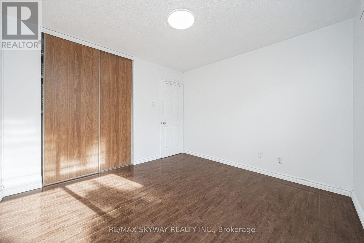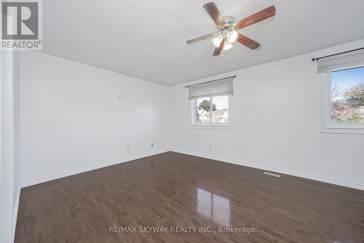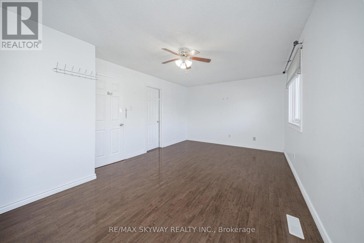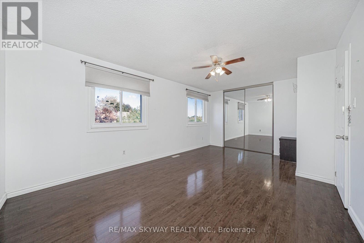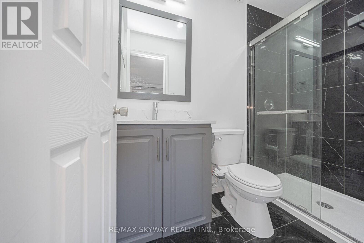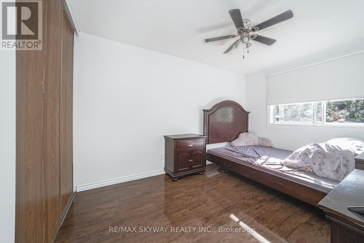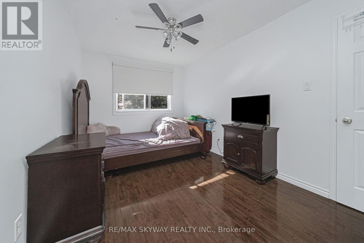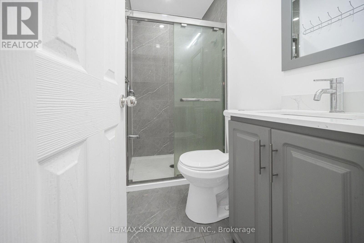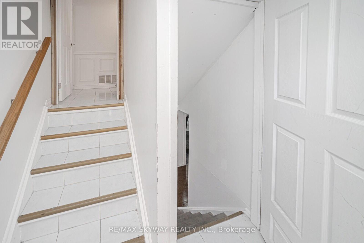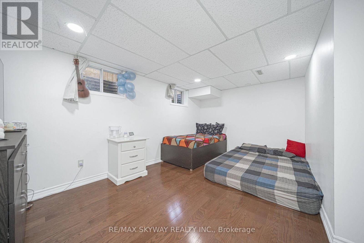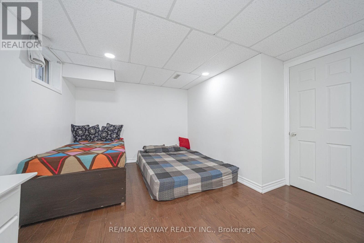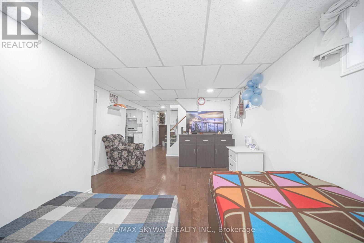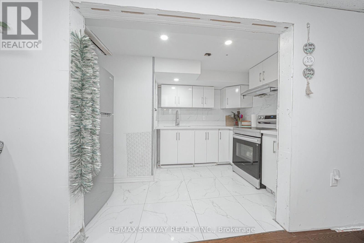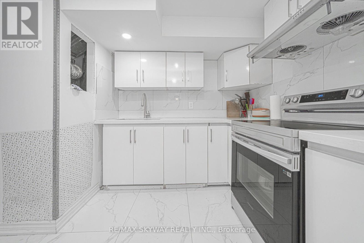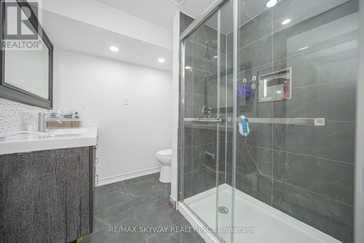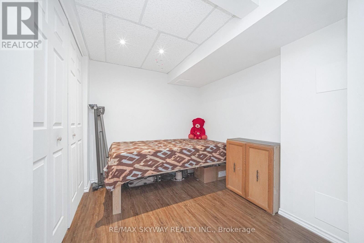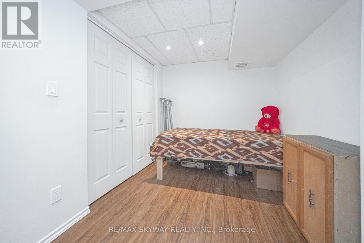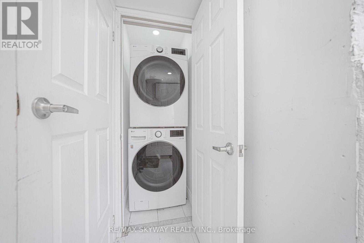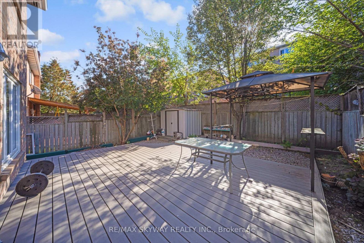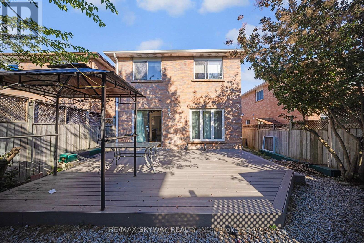4 Bedroom
4 Bathroom
1100 - 1500 sqft
Central Air Conditioning
Forced Air
$699,000
Welcome to 46 Royal Palm Dr., nestled in a serene neighborhood. This home features 3+1 bedrooms and 2.5 + 1 washrooms. The open concept layout seamlessly connects the living room to the dining area. Natural light floods through large windows, creating a warm and welcoming atmosphere. The kitchen has ample storage, stainless steel appliances and a bonus eat-in area. The finished basement offers separate entrance, living room, bedroom and a 3-pc washroom. Single car garage with entrance to the house. Large driveway. Backyard offers a beautiful patio, great for summer barbecues and gatherings. This home is conveniently located near schools, parks, plazas, public transit and minutes to HWY 410. Perfect for investors or first-time home buyers. Basement offers rental potential. (id:60365)
Property Details
|
MLS® Number
|
W12447515 |
|
Property Type
|
Single Family |
|
Community Name
|
Heart Lake East |
|
AmenitiesNearBy
|
Hospital, Park, Public Transit, Schools |
|
CommunityFeatures
|
Community Centre, School Bus |
|
EquipmentType
|
Water Heater |
|
Features
|
Carpet Free |
|
ParkingSpaceTotal
|
3 |
|
RentalEquipmentType
|
Water Heater |
Building
|
BathroomTotal
|
4 |
|
BedroomsAboveGround
|
3 |
|
BedroomsBelowGround
|
1 |
|
BedroomsTotal
|
4 |
|
Age
|
31 To 50 Years |
|
Appliances
|
Dishwasher, Dryer, Microwave, Stove, Washer, Window Coverings, Refrigerator |
|
BasementDevelopment
|
Finished |
|
BasementFeatures
|
Separate Entrance |
|
BasementType
|
N/a (finished) |
|
ConstructionStyleAttachment
|
Detached |
|
CoolingType
|
Central Air Conditioning |
|
ExteriorFinish
|
Brick |
|
FlooringType
|
Marble, Carpeted |
|
HalfBathTotal
|
1 |
|
HeatingFuel
|
Natural Gas |
|
HeatingType
|
Forced Air |
|
StoriesTotal
|
2 |
|
SizeInterior
|
1100 - 1500 Sqft |
|
Type
|
House |
|
UtilityWater
|
Municipal Water |
Parking
Land
|
Acreage
|
No |
|
LandAmenities
|
Hospital, Park, Public Transit, Schools |
|
Sewer
|
Sanitary Sewer |
|
SizeDepth
|
100 Ft |
|
SizeFrontage
|
30 Ft |
|
SizeIrregular
|
30 X 100 Ft |
|
SizeTotalText
|
30 X 100 Ft |
Rooms
| Level |
Type |
Length |
Width |
Dimensions |
|
Second Level |
Primary Bedroom |
17.59 m |
12.6 m |
17.59 m x 12.6 m |
|
Second Level |
Bedroom 2 |
16.54 m |
10.63 m |
16.54 m x 10.63 m |
|
Second Level |
Bedroom 3 |
14.5 m |
11.42 m |
14.5 m x 11.42 m |
|
Main Level |
Living Room |
16.4 m |
11.42 m |
16.4 m x 11.42 m |
|
Main Level |
Dining Room |
11.42 m |
9.22 m |
11.42 m x 9.22 m |
|
Main Level |
Kitchen |
19.69 m |
8.6 m |
19.69 m x 8.6 m |
Utilities
|
Cable
|
Installed |
|
Electricity
|
Installed |
|
Sewer
|
Installed |
https://www.realtor.ca/real-estate/28957291/46-royal-palm-drive-brampton-heart-lake-east-heart-lake-east

