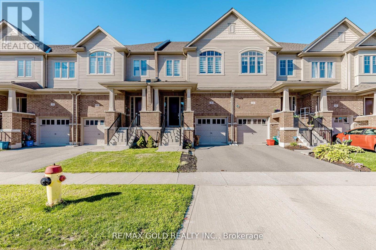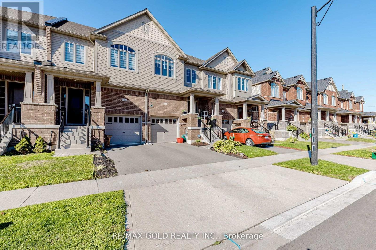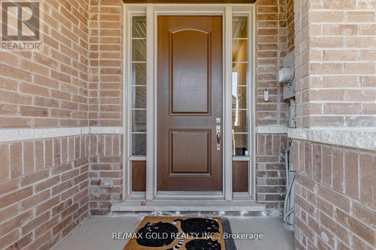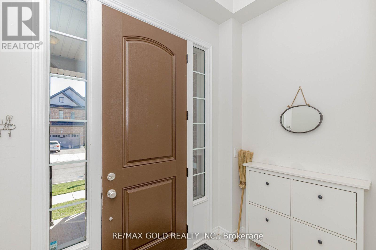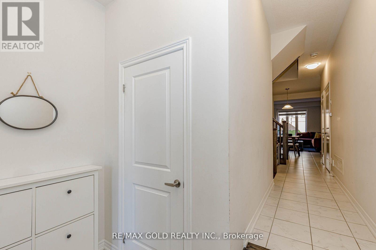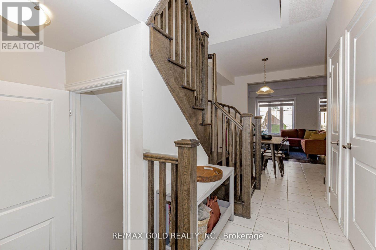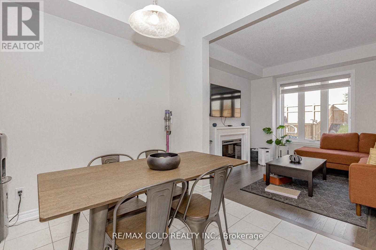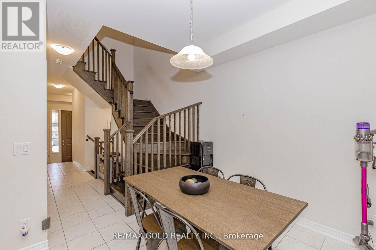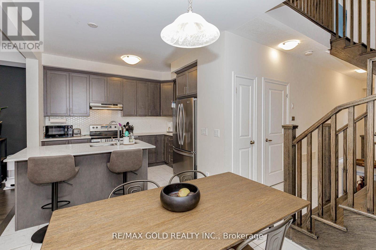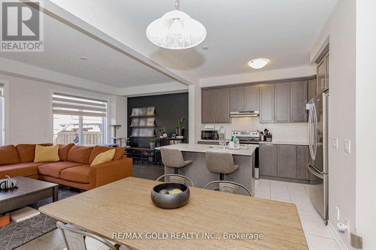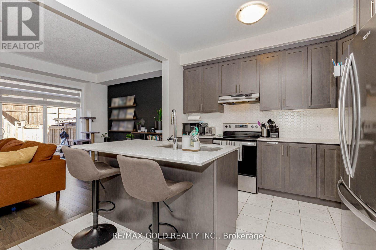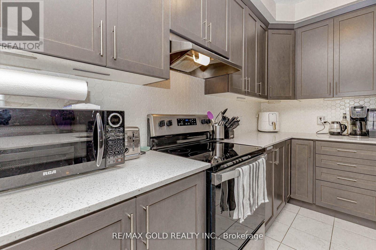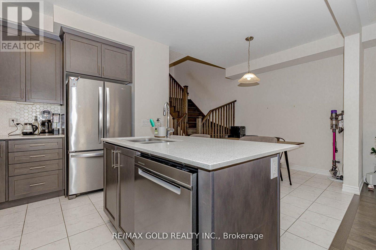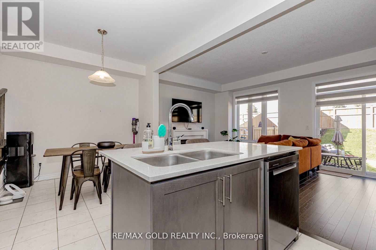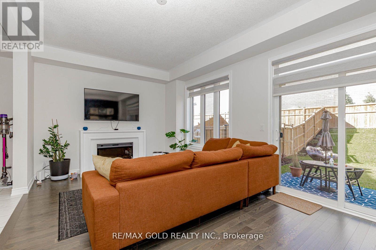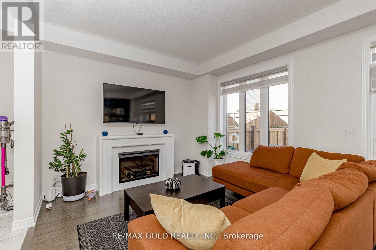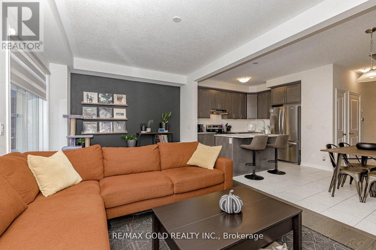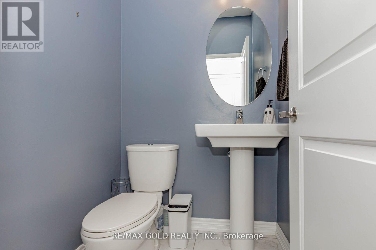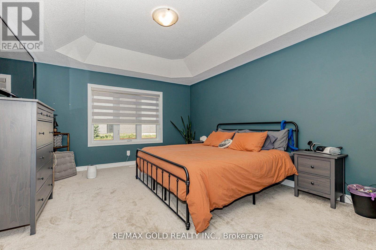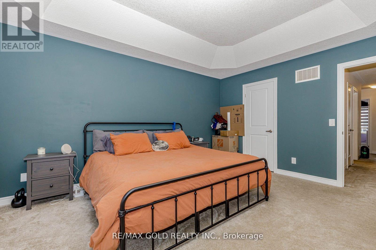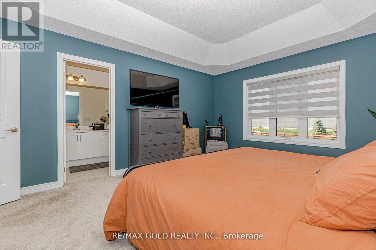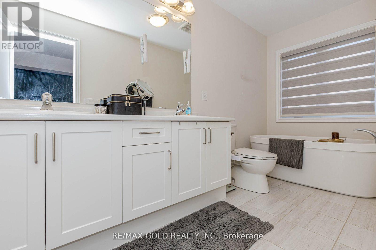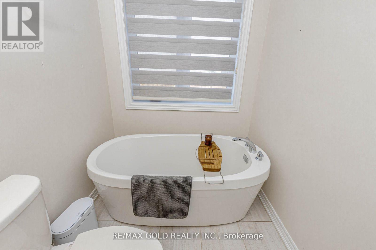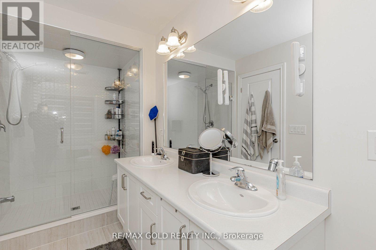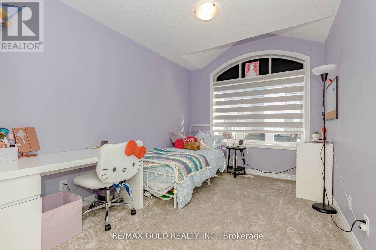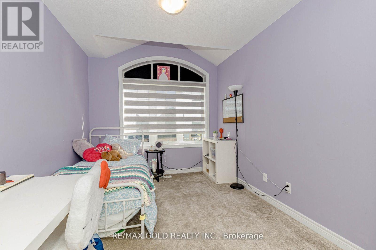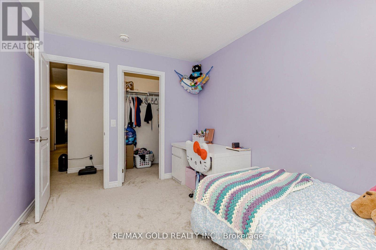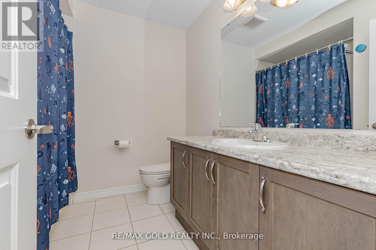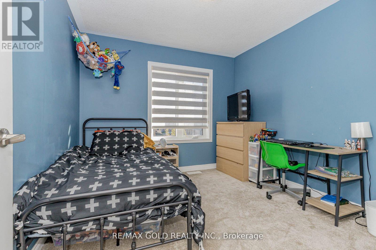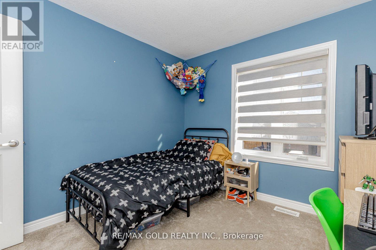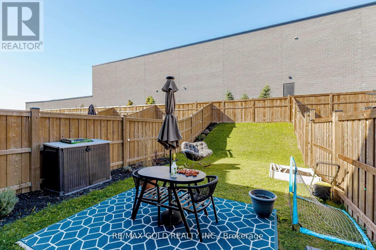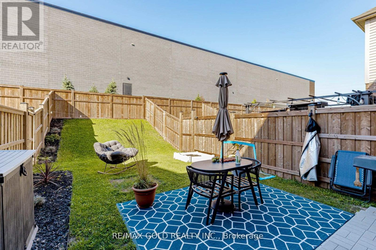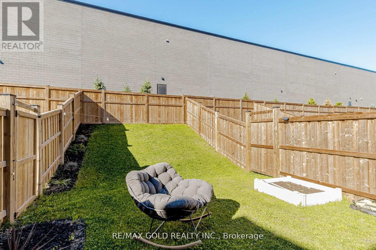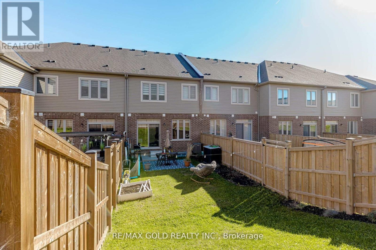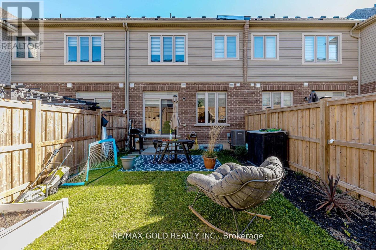46 Reistwood Drive Kitchener, Ontario N2R 0N8
$2,950 Monthly
spacious 2 Story freehold Townhouse. This townhouse features 3 Bedrooms, 4 Washrooms, with 9'Ceilings on the Main Floor, 9' ceilings in the Finished Basement and 9' high tray ceiling in the Master bedroom. The master bedroom has a large walk-in closet & 4pc en-suite with a stunning freestanding tub & glass shower. The Main Level With A Beautiful Eat-In Kitchen And A Great Room With A Fireplace And Huge Windows. The main floor has a Modern and spacious open concept kitchen with Upgraded Kitchen cabinets with quartz countertops and backsplash. Oak Stairs, The laundry is located very conveniently on the 2nd floor. The finished basement also offers a full 3Pc Washroom with a Standing Shower. Basement space can be used as a 4th Bedroom or Family Room, and has lots of storage space in the furnace room. This home is steps away from a large park & conveniently located within walking distance to Elementary public and catholic schools, close to all the amenities. (id:60365)
Property Details
| MLS® Number | X12484242 |
| Property Type | Single Family |
| EquipmentType | Water Heater |
| ParkingSpaceTotal | 2 |
| RentalEquipmentType | Water Heater |
Building
| BathroomTotal | 4 |
| BedroomsAboveGround | 3 |
| BedroomsBelowGround | 1 |
| BedroomsTotal | 4 |
| Age | 0 To 5 Years |
| Appliances | Garage Door Opener Remote(s) |
| BasementDevelopment | Finished |
| BasementType | N/a (finished) |
| ConstructionStyleAttachment | Attached |
| CoolingType | Central Air Conditioning |
| ExteriorFinish | Brick |
| FireplacePresent | Yes |
| FlooringType | Hardwood, Tile, Carpeted |
| FoundationType | Concrete |
| HalfBathTotal | 1 |
| HeatingFuel | Natural Gas |
| HeatingType | Forced Air |
| StoriesTotal | 2 |
| SizeInterior | 1500 - 2000 Sqft |
| Type | Row / Townhouse |
| UtilityWater | Municipal Water |
Parking
| Garage |
Land
| Acreage | No |
| Sewer | Sanitary Sewer |
| SizeDepth | 118 Ft ,1 In |
| SizeFrontage | 19 Ft ,8 In |
| SizeIrregular | 19.7 X 118.1 Ft |
| SizeTotalText | 19.7 X 118.1 Ft |
Rooms
| Level | Type | Length | Width | Dimensions |
|---|---|---|---|---|
| Second Level | Primary Bedroom | 4.88 m | 3.91 m | 4.88 m x 3.91 m |
| Second Level | Bedroom 2 | 4.88 m | 3.91 m | 4.88 m x 3.91 m |
| Second Level | Bedroom 3 | 3.05 m | 2.7 m | 3.05 m x 2.7 m |
| Basement | Family Room | 5.6 m | 2.7 m | 5.6 m x 2.7 m |
| Main Level | Great Room | 5.73 m | 3.35 m | 5.73 m x 3.35 m |
| Main Level | Kitchen | 3.38 m | 2.3 m | 3.38 m x 2.3 m |
| Main Level | Dining Room | 3.41 m | 2.6 m | 3.41 m x 2.6 m |
| Main Level | Pantry | Measurements not available |
https://www.realtor.ca/real-estate/29036711/46-reistwood-drive-kitchener
Aj Jhajj
Broker
2720 North Park Drive #201
Brampton, Ontario L6S 0E9

