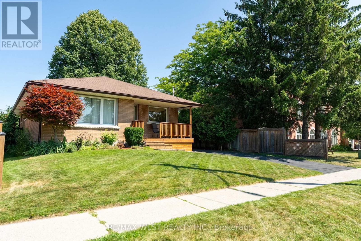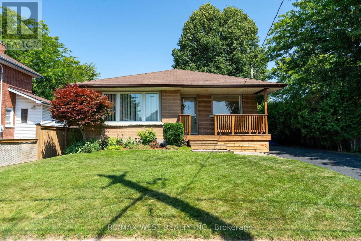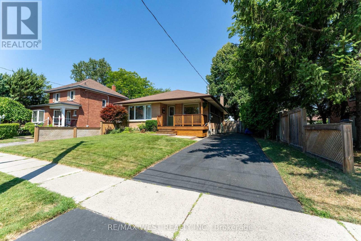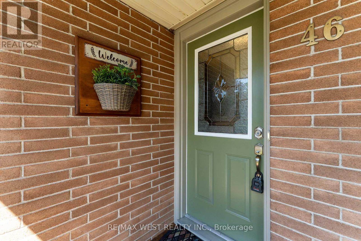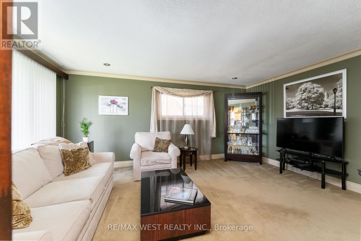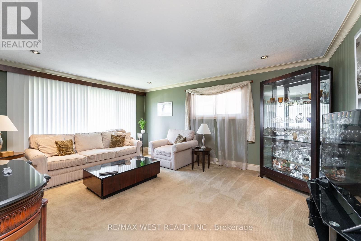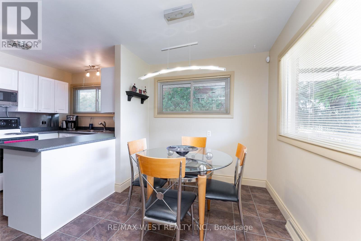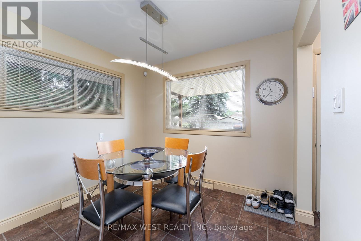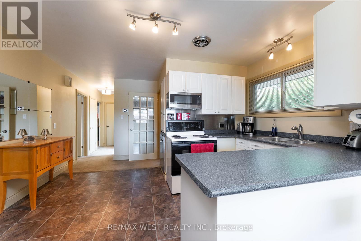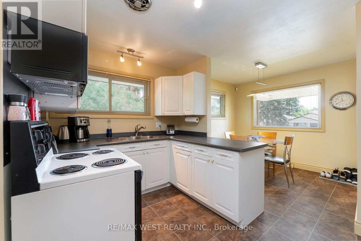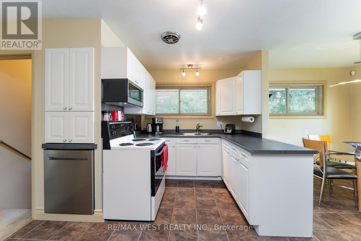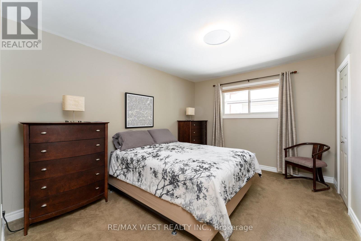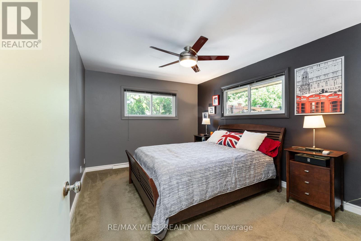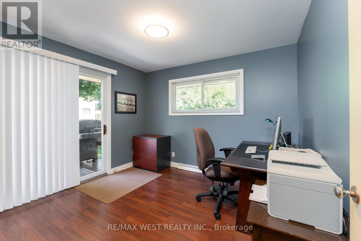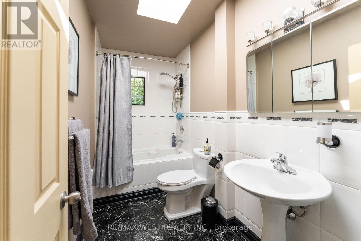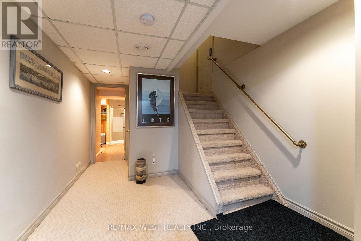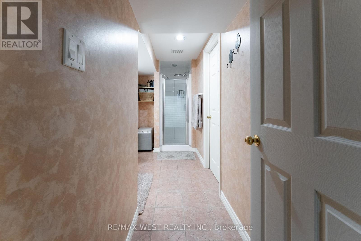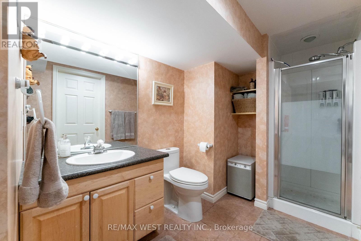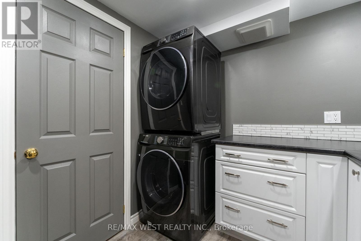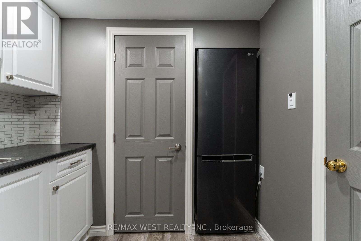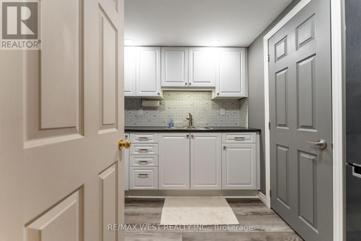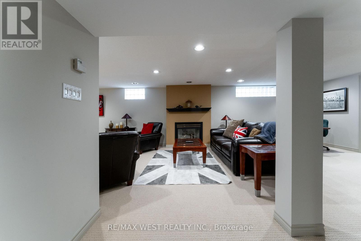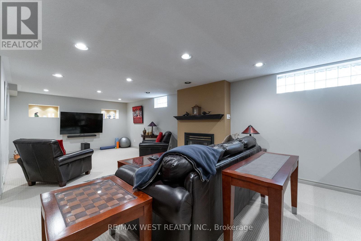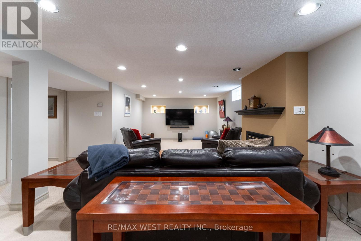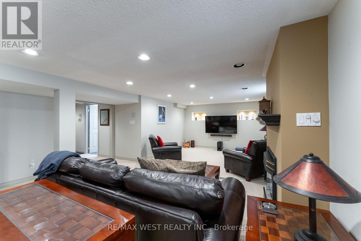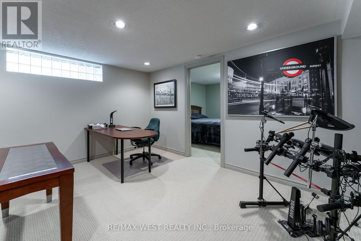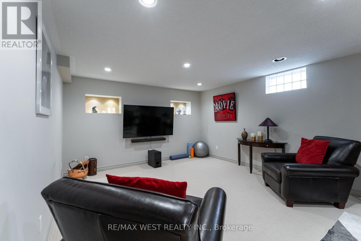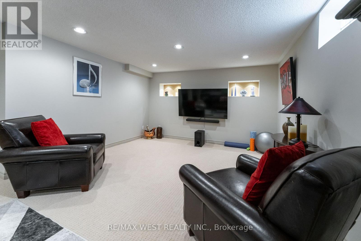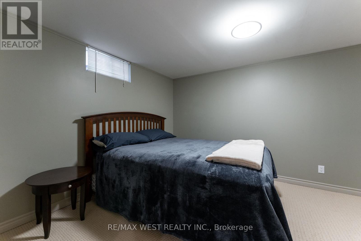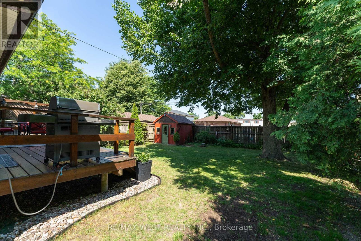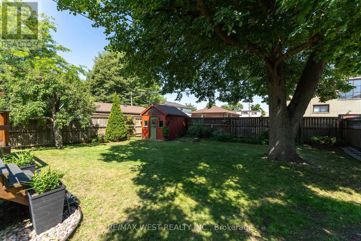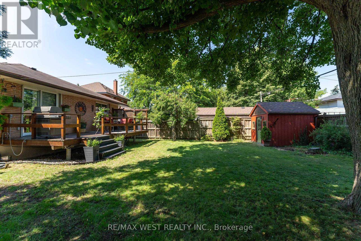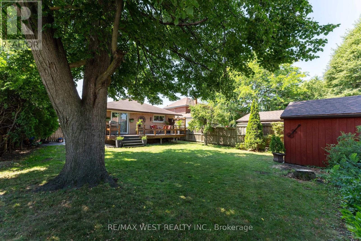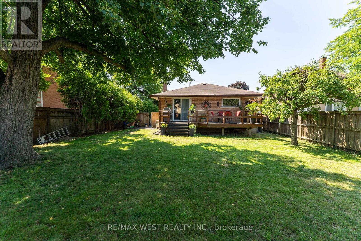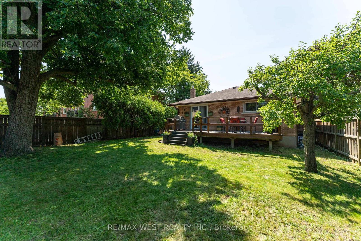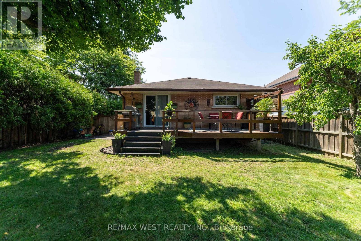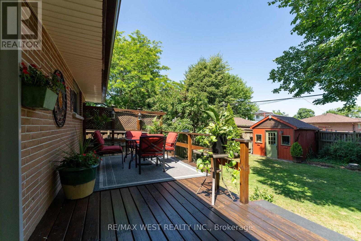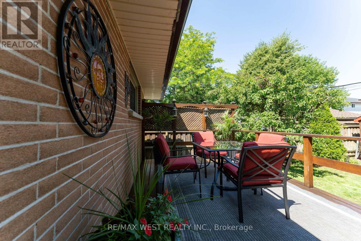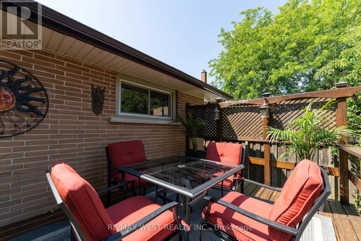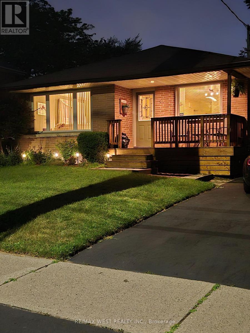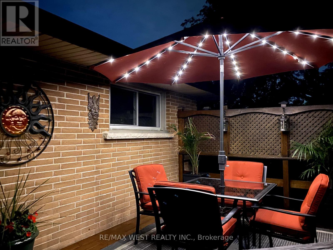46 Orchard View Boulevard Oshawa, Ontario L1G 3N7
$839,900
If you're looking for a turnkey home with a beautiful 50x119.66 lot and in-law suite potential, look no further than 46 Orchard View Blvd. This property has been meticulously cared for and updated over the years. From the warmth of the gas insert fireplace in the basement entertainment space, to the country in the city feel of the backyard deck, you'll instantly feel at home here! There are bright windows throughout and even a skylight to further brighten the main bath. You are only steps away from shopping, restaurants, schools, Ontario Tech University and public transit. There truly is nothing to do but grab a cold drink and enjoy your oasis! We invite you to have a look and see for yourself. (id:60365)
Open House
This property has open houses!
2:00 pm
Ends at:4:00 pm
Property Details
| MLS® Number | E12301469 |
| Property Type | Single Family |
| Community Name | Centennial |
| ParkingSpaceTotal | 3 |
Building
| BathroomTotal | 2 |
| BedroomsAboveGround | 3 |
| BedroomsBelowGround | 1 |
| BedroomsTotal | 4 |
| Amenities | Fireplace(s) |
| Appliances | Water Heater, Dishwasher, Dryer, Microwave, Hood Fan, Stove, Washer, Refrigerator |
| ArchitecturalStyle | Bungalow |
| BasementDevelopment | Finished |
| BasementType | Full (finished) |
| ConstructionStyleAttachment | Detached |
| CoolingType | Central Air Conditioning |
| ExteriorFinish | Brick |
| FireplacePresent | Yes |
| FoundationType | Block |
| HeatingFuel | Natural Gas |
| HeatingType | Forced Air |
| StoriesTotal | 1 |
| SizeInterior | 1100 - 1500 Sqft |
| Type | House |
| UtilityWater | Municipal Water |
Parking
| No Garage |
Land
| Acreage | No |
| Sewer | Sanitary Sewer |
| SizeDepth | 119 Ft ,8 In |
| SizeFrontage | 50 Ft |
| SizeIrregular | 50 X 119.7 Ft |
| SizeTotalText | 50 X 119.7 Ft |
Rooms
| Level | Type | Length | Width | Dimensions |
|---|---|---|---|---|
| Basement | Laundry Room | 2.32 m | 2.58 m | 2.32 m x 2.58 m |
| Basement | Recreational, Games Room | 9.18 m | 5.08 m | 9.18 m x 5.08 m |
| Basement | Bedroom | 3 m | 3.93 m | 3 m x 3.93 m |
| Basement | Utility Room | 6.87 m | 1.75 m | 6.87 m x 1.75 m |
| Main Level | Dining Room | 2.4 m | 2.73 m | 2.4 m x 2.73 m |
| Main Level | Kitchen | 2.67 m | 3.99 m | 2.67 m x 3.99 m |
| Main Level | Living Room | 5.37 m | 4.03 m | 5.37 m x 4.03 m |
| Main Level | Bedroom 2 | 3.18 m | 4.06 m | 3.18 m x 4.06 m |
| Main Level | Primary Bedroom | 3.22 m | 4.03 m | 3.22 m x 4.03 m |
| Main Level | Bedroom 3 | 3.19 m | 2.95 m | 3.19 m x 2.95 m |
https://www.realtor.ca/real-estate/28641172/46-orchard-view-boulevard-oshawa-centennial-centennial
Minas Hatzigiannatzoglou
Broker
6074 Kingston Road
Toronto, Ontario M1C 1K4

