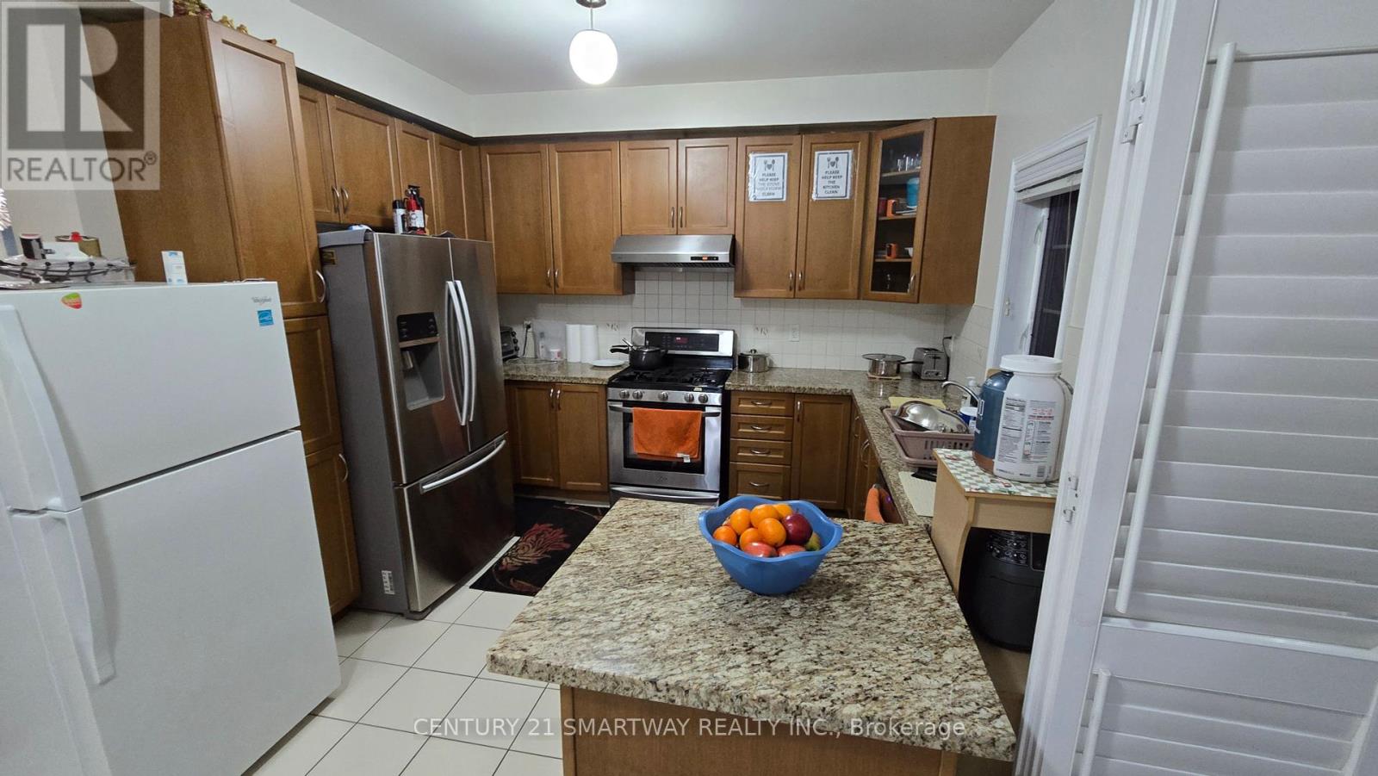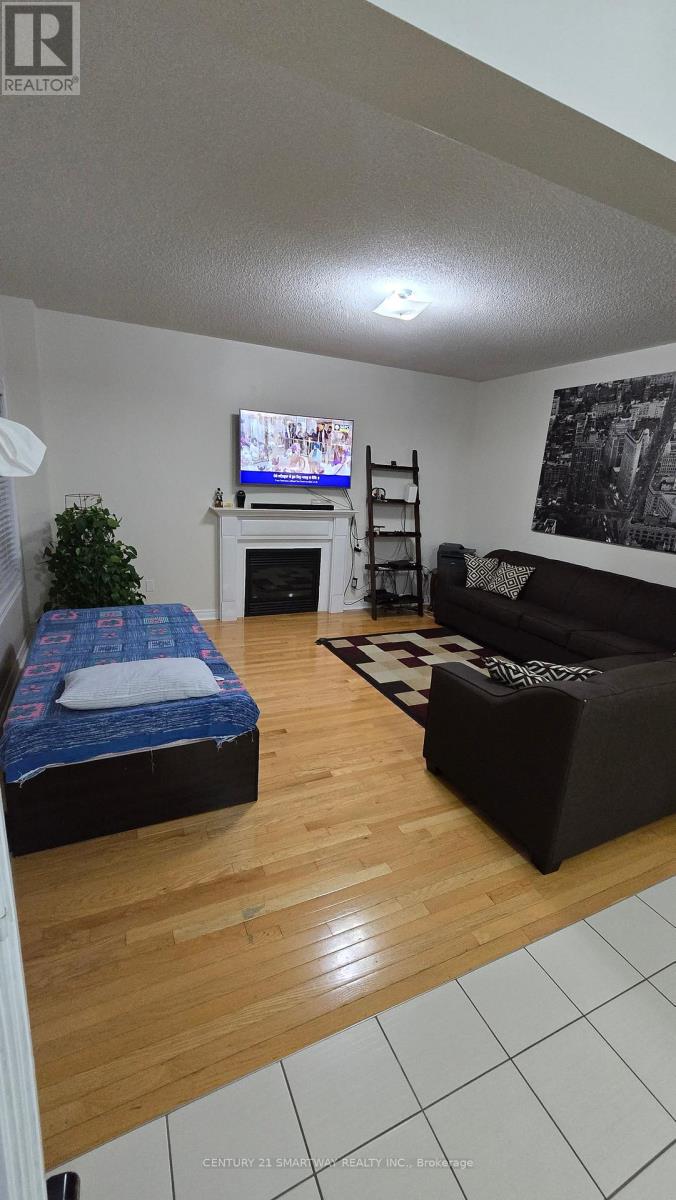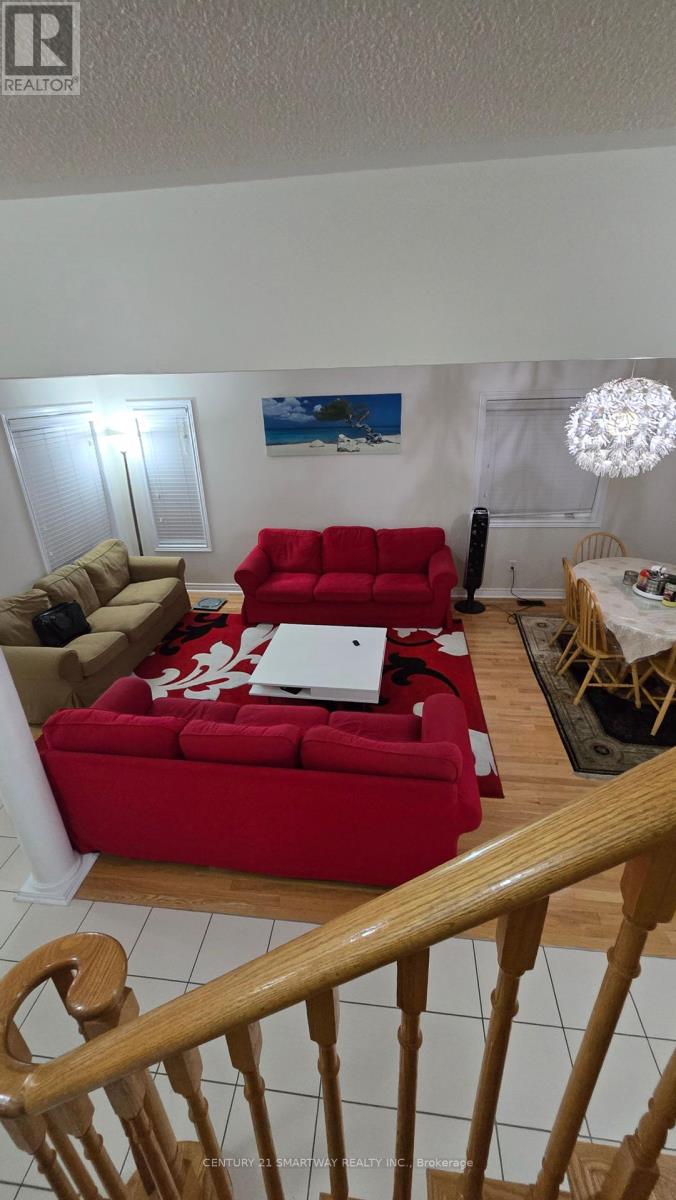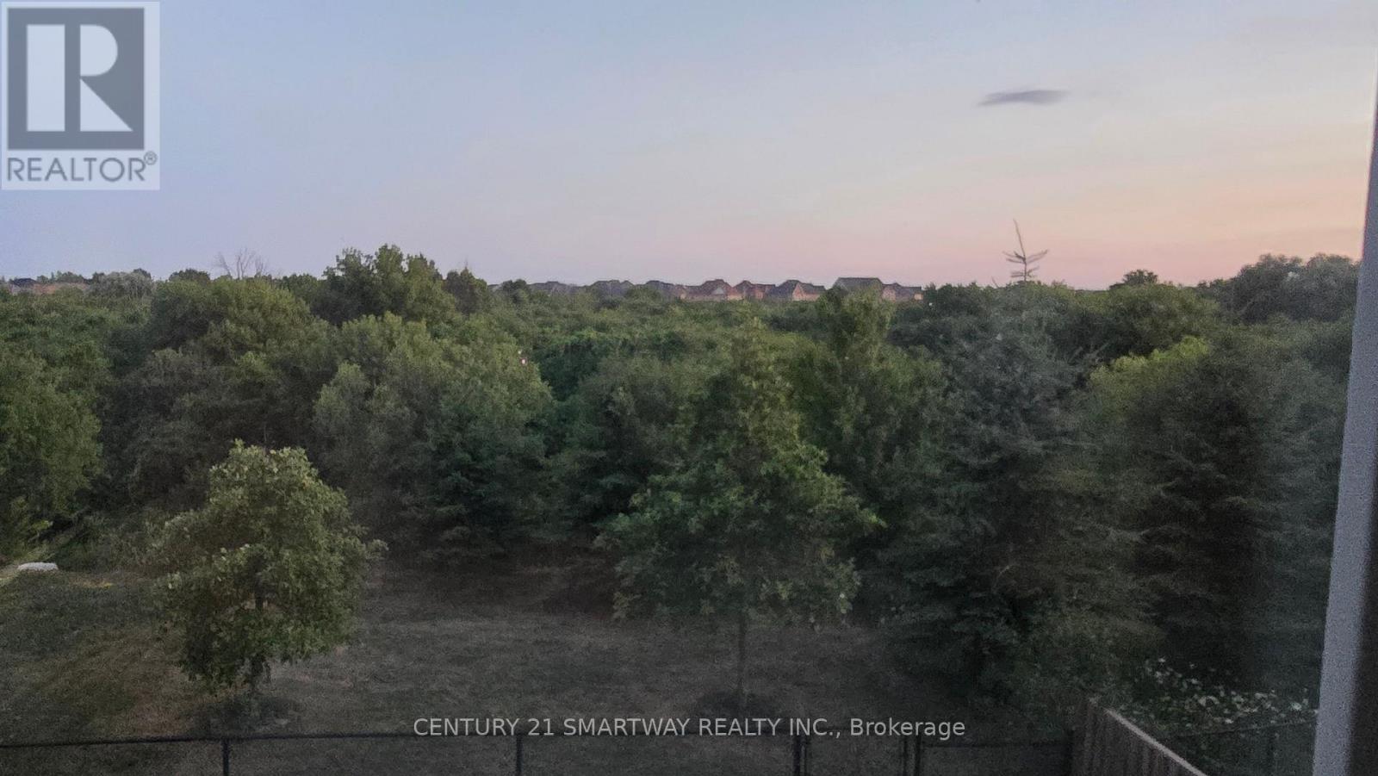46 Oakhaven Road W Brampton, Ontario L6P 3B6
8 Bedroom
3 Bathroom
2500 - 3000 sqft
Fireplace
Central Air Conditioning
Forced Air
$3,500 Monthly
FULLY FURNISHED (*refer inclusions), UPPER LEVEL 4 BEDROOMS AND 3 WASHROOMS HOUSE ON RAVINE LOT AVAILABLE FOR RENT. CLOSE TO THE GORE RD AND PANNAHILL DR. JOB LETTER, REFERENCE CHECK, FULL CREDIT HISTORY REPORT ARE A MUST. A+ TENANTS. (id:60365)
Property Details
| MLS® Number | W12374556 |
| Property Type | Single Family |
| Community Name | Bram East |
| AmenitiesNearBy | Place Of Worship |
| EquipmentType | Water Heater |
| Features | Ravine, Conservation/green Belt |
| ParkingSpaceTotal | 3 |
| RentalEquipmentType | Water Heater |
Building
| BathroomTotal | 3 |
| BedroomsAboveGround | 4 |
| BedroomsBelowGround | 4 |
| BedroomsTotal | 8 |
| Appliances | Central Vacuum |
| BasementDevelopment | Finished |
| BasementType | N/a (finished) |
| ConstructionStyleAttachment | Detached |
| CoolingType | Central Air Conditioning |
| ExteriorFinish | Brick |
| FireplacePresent | Yes |
| FoundationType | Poured Concrete |
| HalfBathTotal | 1 |
| HeatingFuel | Natural Gas |
| HeatingType | Forced Air |
| StoriesTotal | 2 |
| SizeInterior | 2500 - 3000 Sqft |
| Type | House |
| UtilityWater | Municipal Water |
Parking
| Attached Garage | |
| Garage |
Land
| Acreage | No |
| LandAmenities | Place Of Worship |
| Sewer | Sanitary Sewer |
| SizeDepth | 102 Ft ,8 In |
| SizeFrontage | 42 Ft |
| SizeIrregular | 42 X 102.7 Ft |
| SizeTotalText | 42 X 102.7 Ft |
Rooms
| Level | Type | Length | Width | Dimensions |
|---|---|---|---|---|
| Second Level | Primary Bedroom | 5.94 m | 4.87 m | 5.94 m x 4.87 m |
| Second Level | Bedroom 2 | 5.79 m | 3.65 m | 5.79 m x 3.65 m |
| Second Level | Bedroom 3 | 4.26 m | 3.65 m | 4.26 m x 3.65 m |
| Second Level | Bedroom 4 | 4.11 m | 3.5 m | 4.11 m x 3.5 m |
| Ground Level | Living Room | 6.25 m | 3.65 m | 6.25 m x 3.65 m |
| Ground Level | Dining Room | 6.25 m | 3.65 m | 6.25 m x 3.65 m |
| Ground Level | Kitchen | 5.48 m | 3.55 m | 5.48 m x 3.55 m |
| Ground Level | Family Room | 4.87 m | 4.16 m | 4.87 m x 4.16 m |
Utilities
| Cable | Installed |
| Electricity | Installed |
| Sewer | Installed |
https://www.realtor.ca/real-estate/28799794/46-oakhaven-road-w-brampton-bram-east-bram-east
Lakhvinder Gill
Broker
Century 21 Smartway Realty Inc.
1315 Derry Road East, Unit 4
Mississauga, Ontario L5T 1B6
1315 Derry Road East, Unit 4
Mississauga, Ontario L5T 1B6







