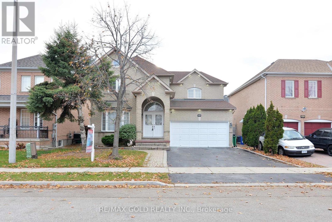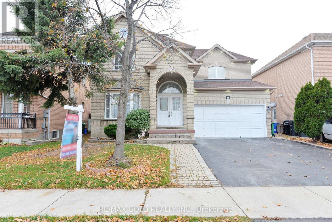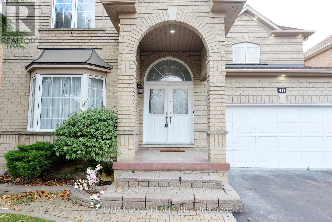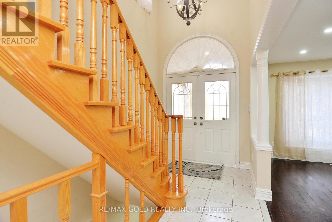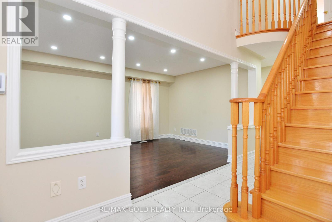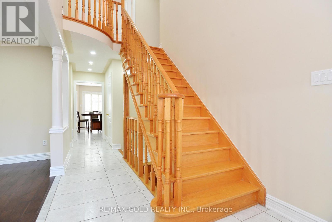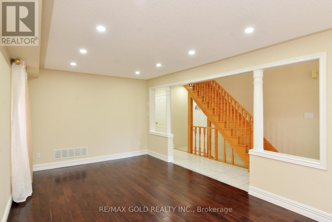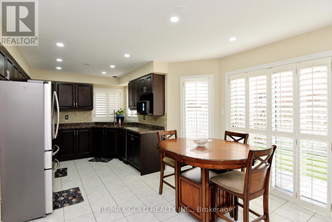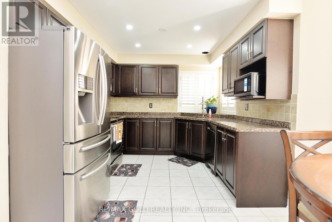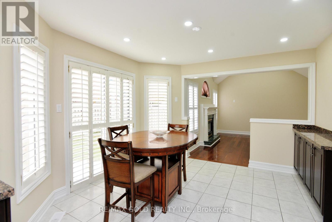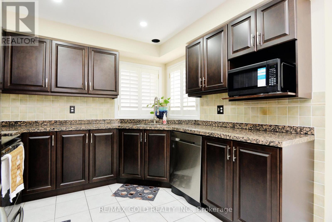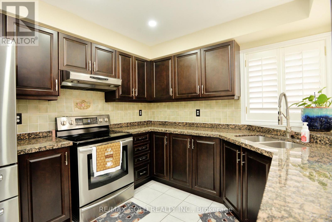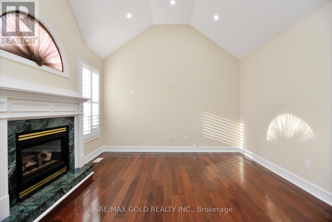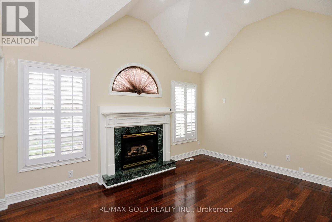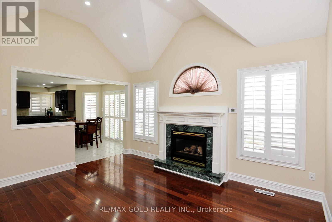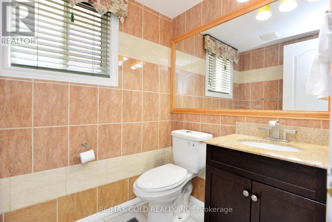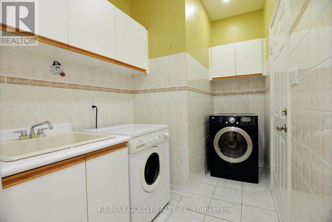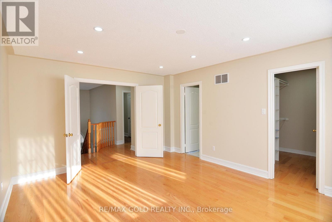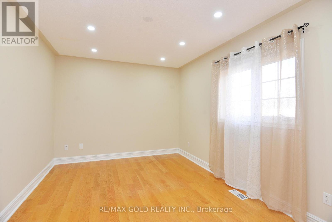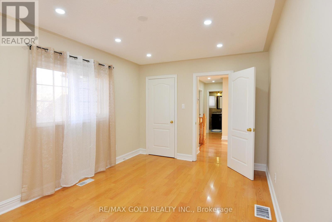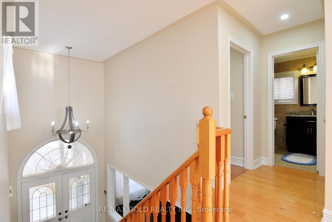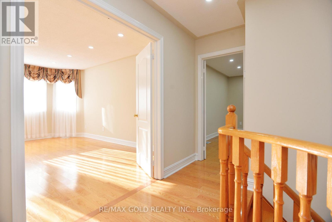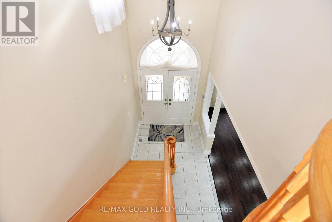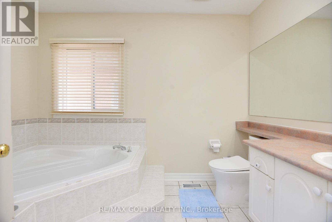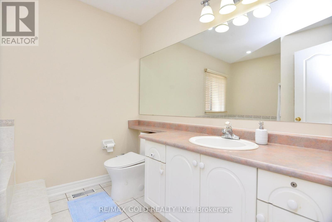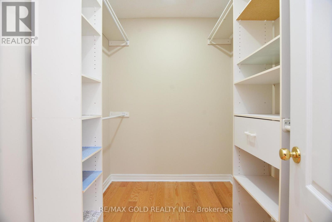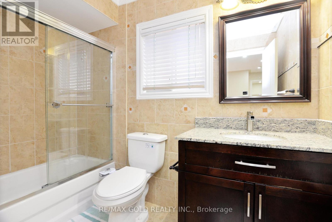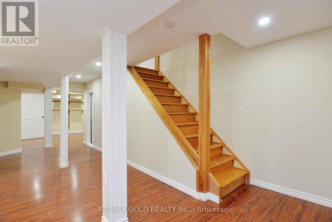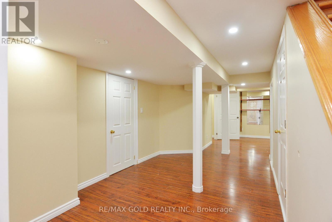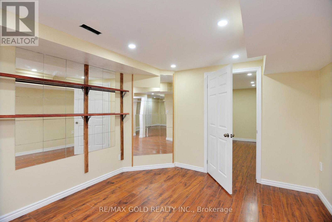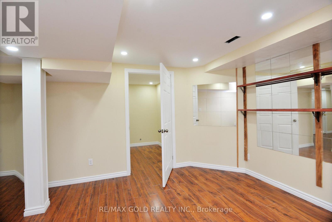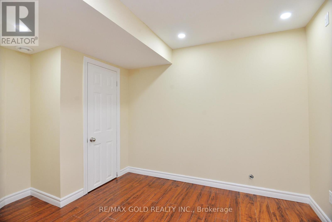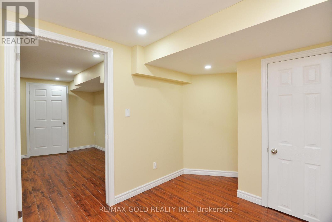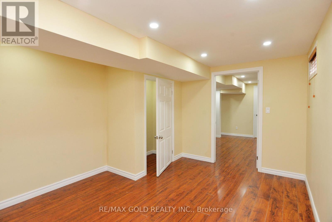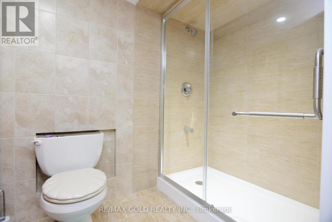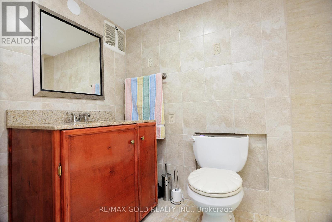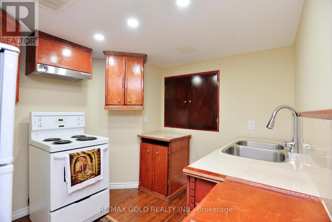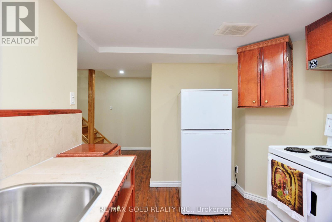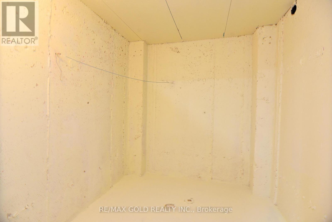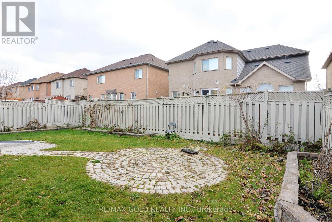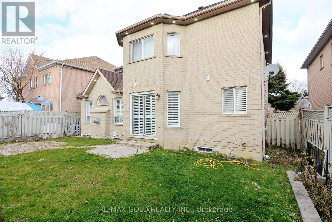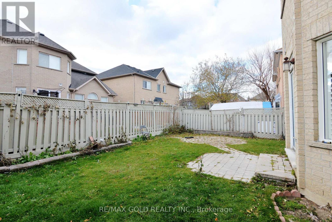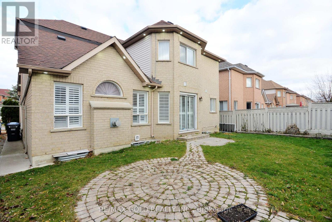46 Mint Leaf Boulevard Brampton, Ontario L6Z 3B7
$1,069,900
Welcome to this newly painted 3-bedroom gem nestled in one of Brampton's most sought-after communities. The grand 20 ft entrance sets the tone the moment you step inside. A sleek, modern kitchen with granite counters and stylish upgrades flows seamlessly into spacious living and family areas, complete with a warm fireplace. Hardwood floors and an oak staircase add elegance throughout. The primary suite offers a private retreat with a 4-piece ensuite and a generous walk-in closet. The fully finished basement with two additional bedrooms And Separate Entrance through the garage. (id:60365)
Property Details
| MLS® Number | W12556332 |
| Property Type | Single Family |
| Community Name | Sandringham-Wellington |
| EquipmentType | Water Heater |
| ParkingSpaceTotal | 6 |
| RentalEquipmentType | Water Heater |
Building
| BathroomTotal | 4 |
| BedroomsAboveGround | 3 |
| BedroomsBelowGround | 2 |
| BedroomsTotal | 5 |
| Appliances | Water Heater, Dishwasher, Dryer, Hood Fan, Stove, Washer, Window Coverings, Refrigerator |
| BasementDevelopment | Finished |
| BasementFeatures | Separate Entrance |
| BasementType | N/a (finished), N/a |
| ConstructionStyleAttachment | Detached |
| CoolingType | Central Air Conditioning |
| ExteriorFinish | Brick |
| FireplacePresent | Yes |
| HalfBathTotal | 1 |
| HeatingFuel | Natural Gas |
| HeatingType | Forced Air |
| StoriesTotal | 2 |
| SizeInterior | 2000 - 2500 Sqft |
| Type | House |
| UtilityWater | Municipal Water |
Parking
| Garage |
Land
| Acreage | No |
| Sewer | Sanitary Sewer |
| SizeDepth | 82 Ft ,1 In |
| SizeFrontage | 48 Ft |
| SizeIrregular | 48 X 82.1 Ft |
| SizeTotalText | 48 X 82.1 Ft |
Rooms
| Level | Type | Length | Width | Dimensions |
|---|---|---|---|---|
| Second Level | Primary Bedroom | Measurements not available | ||
| Second Level | Bedroom 2 | Measurements not available | ||
| Second Level | Bedroom 3 | Measurements not available | ||
| Basement | Recreational, Games Room | Measurements not available | ||
| Basement | Office | Measurements not available | ||
| Main Level | Dining Room | Measurements not available | ||
| Main Level | Living Room | Measurements not available | ||
| Main Level | Family Room | Measurements not available | ||
| Main Level | Eating Area | Measurements not available | ||
| Main Level | Kitchen | Measurements not available |
Jora Singh Garcha
Broker
2720 North Park Drive #201
Brampton, Ontario L6S 0E9
Ashu Garcha
Salesperson
2720 North Park Drive #201
Brampton, Ontario L6S 0E9

