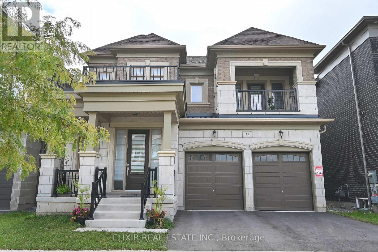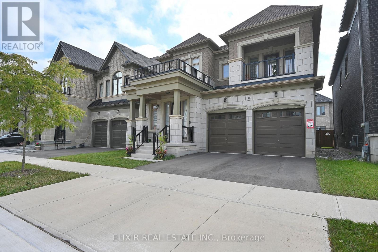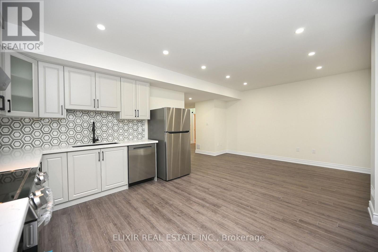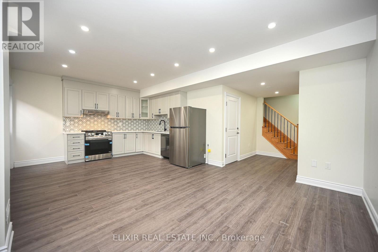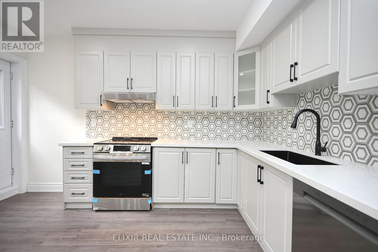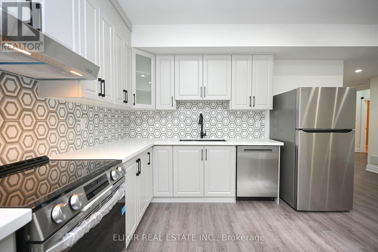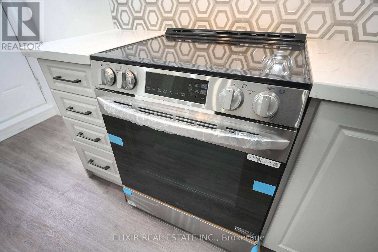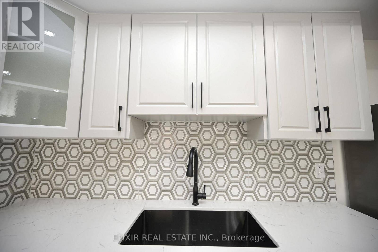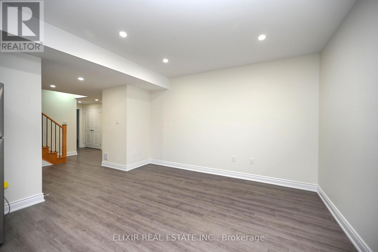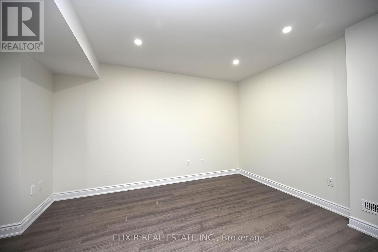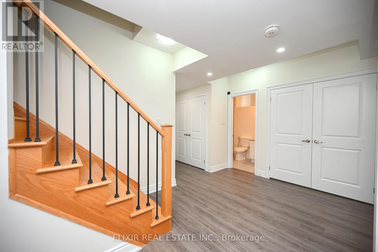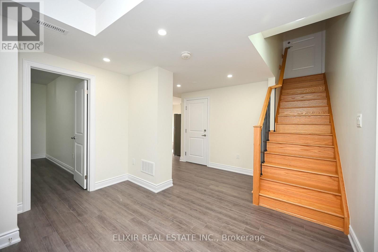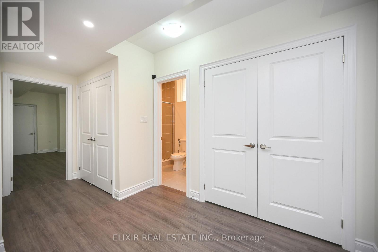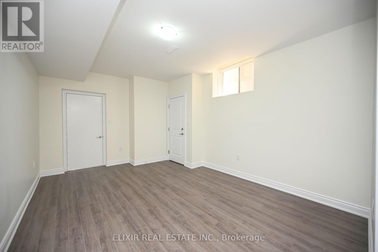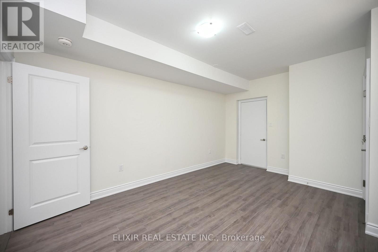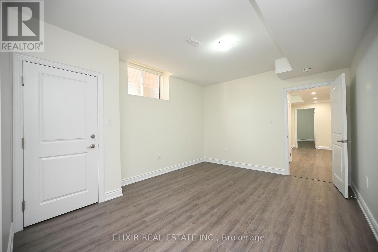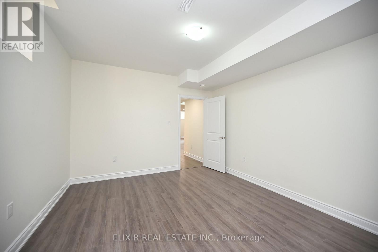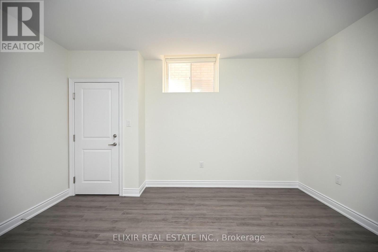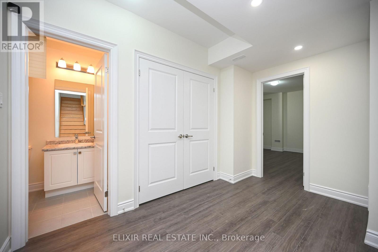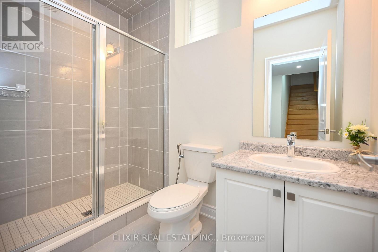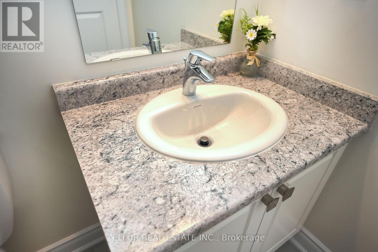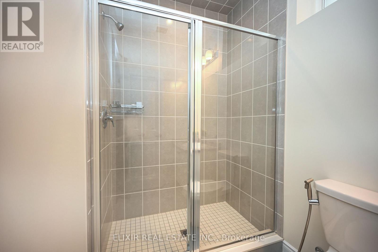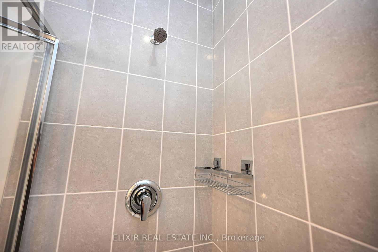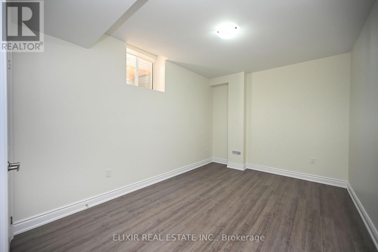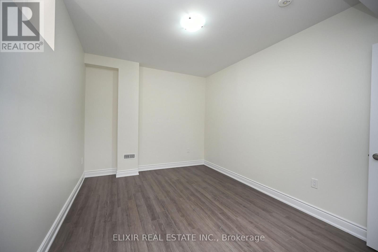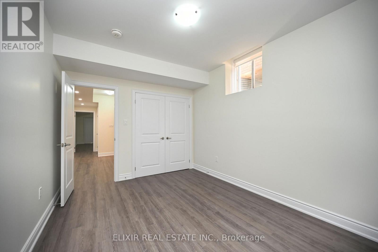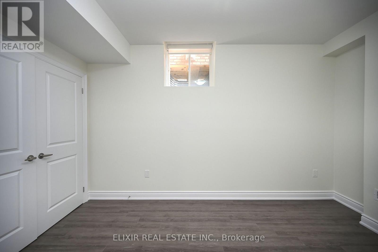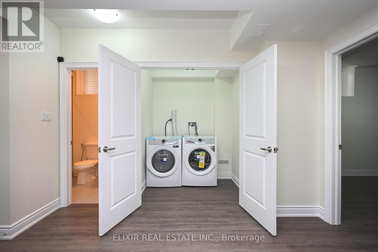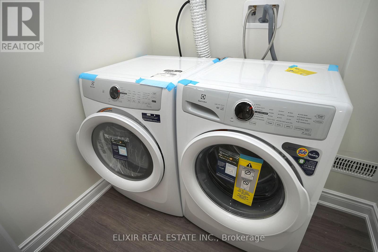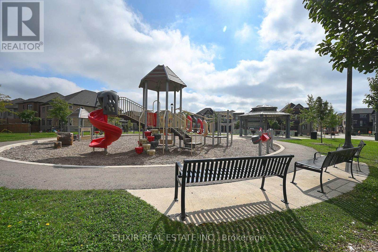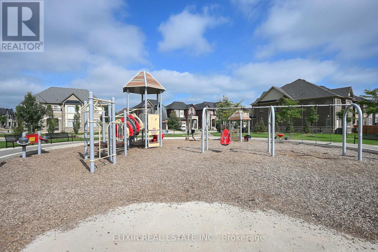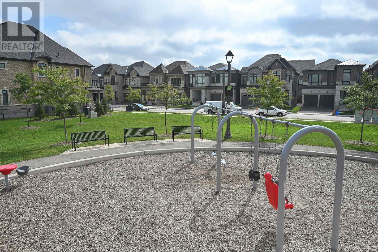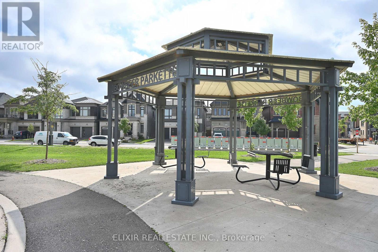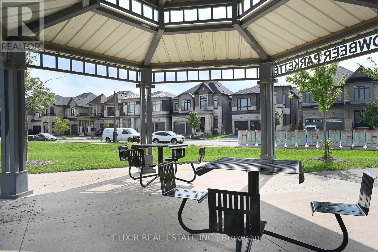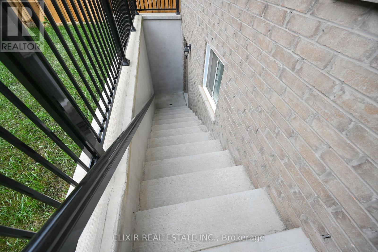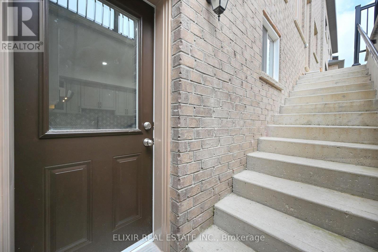46 Mevira Gardens Oakville, Ontario L6H 0Z6
$2,200 Monthly
Discover this stunning 1,100+ sq ft legal basement suite, blending comfort and elegance. With approx. 9-ft ceilings and large windows, this space is bathed in natural light, creating an open and airy ambiance. The brand-new kitchen is a culinary delight, featuring modern stainless steel appliances that will inspire your inner chef. Nestled in a serene, park-facing location, this home is in a vibrant neighborhood on a premium lot, within a top-rated school zone. Spacious walk-up entrance with a wide, welcoming entryway. Located minutes from essential amenities like Longos, Go Station, Major Highways, Walmart, and Superstore, this apartment is ideal for singles, working professionals, and small families seeking a peaceful yet connected lifestyle. Don't miss the chance to make this exceptional space your new home. (id:60365)
Property Details
| MLS® Number | W12489802 |
| Property Type | Single Family |
| Community Name | 1008 - GO Glenorchy |
| Features | Sump Pump |
| ParkingSpaceTotal | 1 |
Building
| BathroomTotal | 1 |
| BedroomsAboveGround | 2 |
| BedroomsTotal | 2 |
| Age | 0 To 5 Years |
| BasementFeatures | Separate Entrance, Walk-up |
| BasementType | N/a, N/a |
| ConstructionStyleAttachment | Detached |
| CoolingType | Central Air Conditioning |
| ExteriorFinish | Brick |
| FireProtection | Smoke Detectors |
| FlooringType | Vinyl, Tile |
| FoundationType | Concrete |
| HeatingFuel | Natural Gas |
| HeatingType | Forced Air |
| StoriesTotal | 2 |
| SizeInterior | 1100 - 1500 Sqft |
| Type | House |
| UtilityWater | Municipal Water |
Parking
| No Garage |
Land
| Acreage | No |
| SizeDepth | 90 Ft |
| SizeFrontage | 41 Ft |
| SizeIrregular | 41 X 90 Ft |
| SizeTotalText | 41 X 90 Ft|under 1/2 Acre |
Rooms
| Level | Type | Length | Width | Dimensions |
|---|---|---|---|---|
| Basement | Bedroom | 4.95 m | 3.7 m | 4.95 m x 3.7 m |
| Basement | Bedroom 2 | 4.3 m | 3.1 m | 4.3 m x 3.1 m |
| Basement | Kitchen | 6.4 m | 4.2 m | 6.4 m x 4.2 m |
| Basement | Living Room | 6.4 m | 4.2 m | 6.4 m x 4.2 m |
| Basement | Study | 2.7 m | 1.9 m | 2.7 m x 1.9 m |
| Basement | Laundry Room | 1.9 m | 1.6 m | 1.9 m x 1.6 m |
| Basement | Bathroom | 2.8 m | 1.6 m | 2.8 m x 1.6 m |
Gaurav Lal
Salesperson
1065 Canadian Place #207
Mississauga, Ontario L4W 0C2

