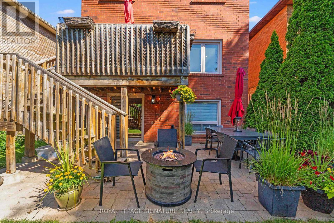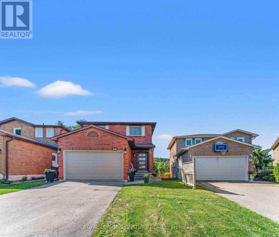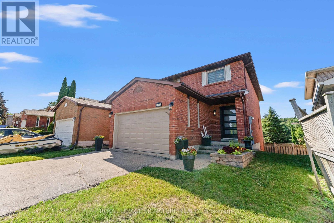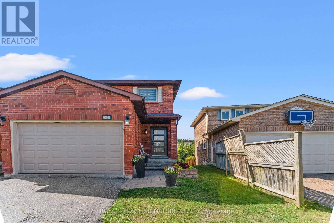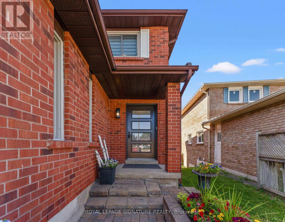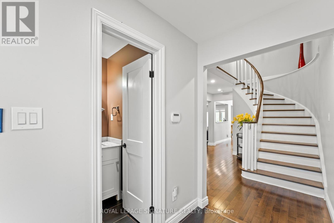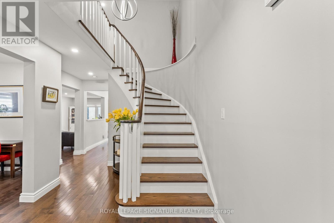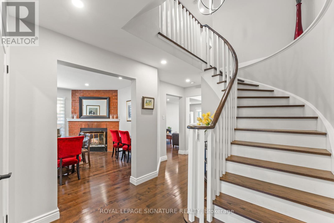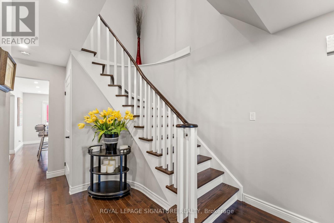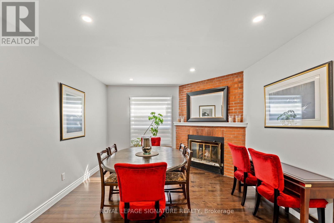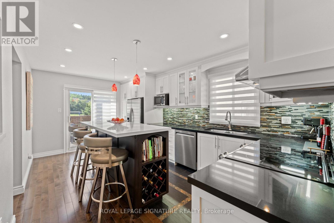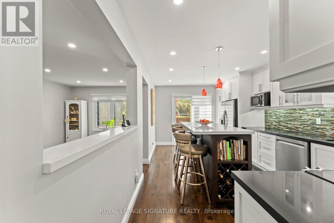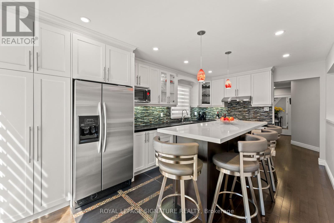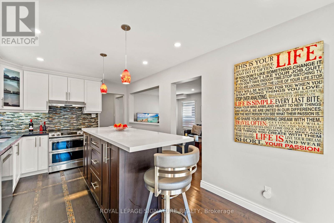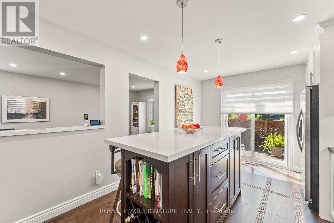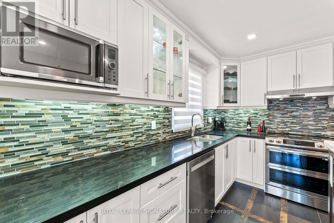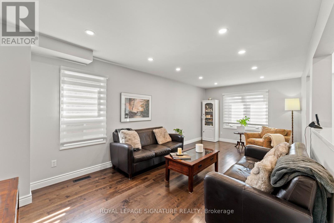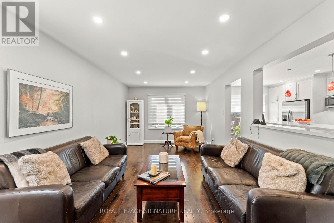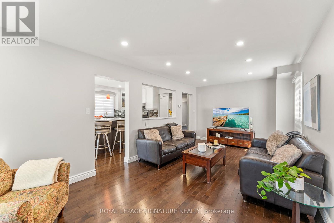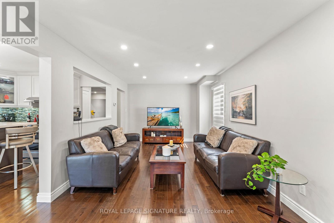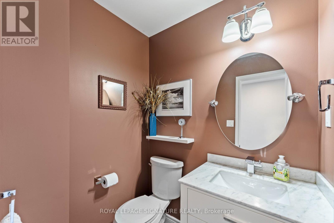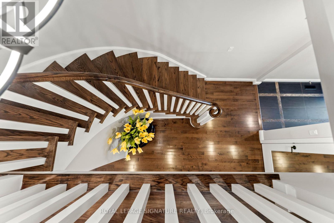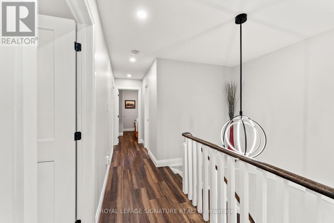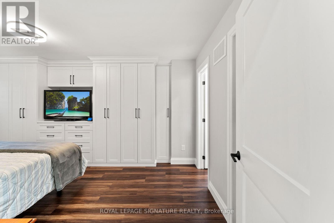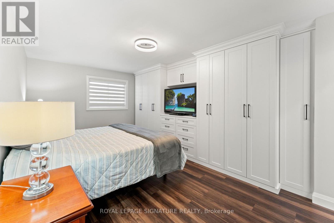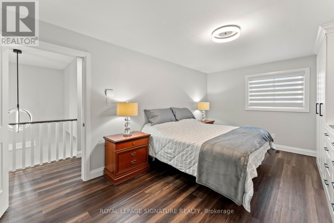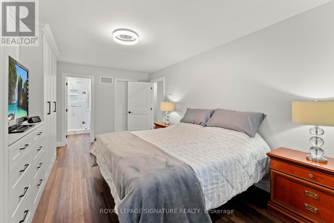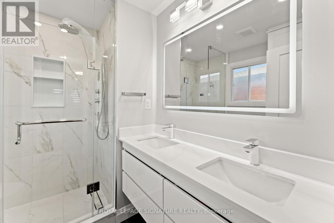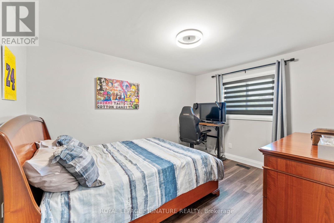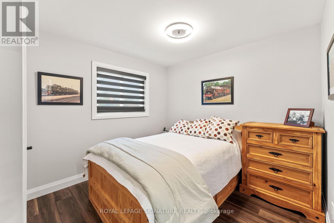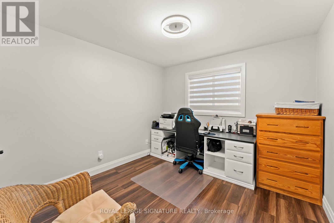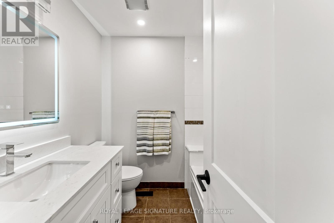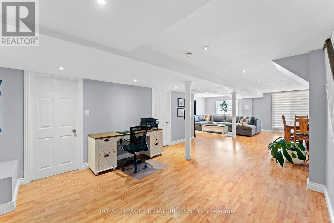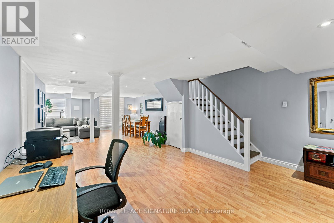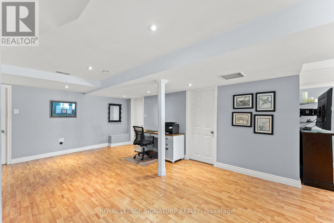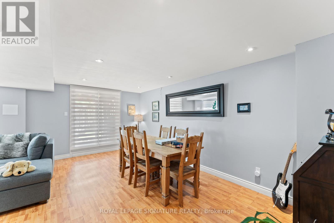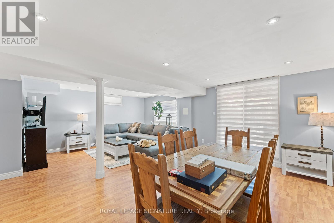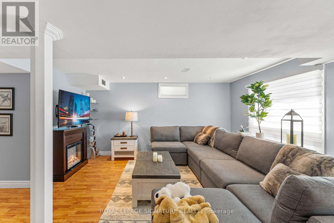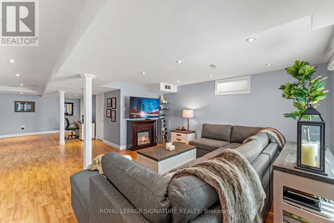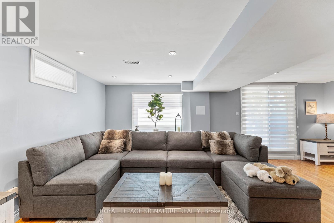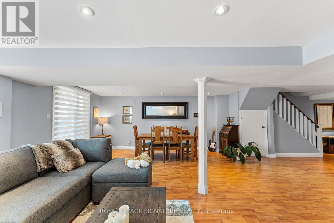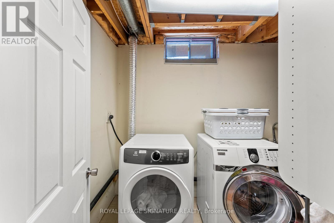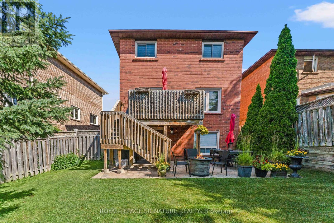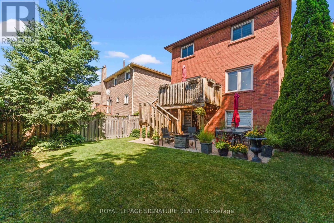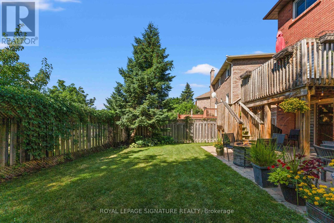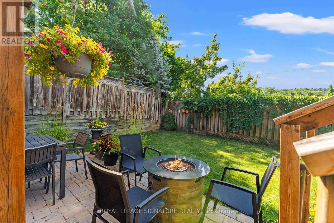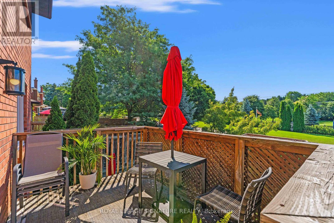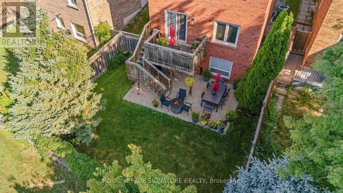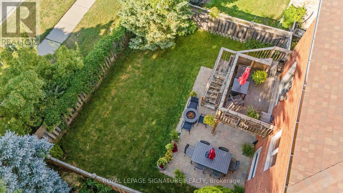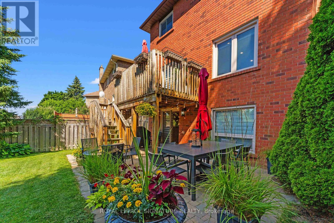46 Marchwood Crescent Richmond Hill, Ontario L4C 8M4
$1,449,000
Renovated 4-Bedroom Home with Finished Walk-Out Basement! This beautiful home offers modern living with space to grow - set in a quiet, family-friendly neighbourhood centrally located near excellent schools, shops, transit and hospital. Nothing overlooked! Money spent to upgrade! **RENOVATED** kitchen, bathrooms, closets, floors; newer appliances, roof, light fixtures, doors, pot lights, blinds...the list goes on! Stylish renovated kitchen features stainless steel appliances and a large island perfect for family meals or entertaining. Upstairs you will find four generously sized bedrooms, including a serene primary suite with beautiful built-ins as well as a walk-in closet and spa-like ensuite bathroom. The fully finished walk-out basement provides flexible space for a home theatre, gym, playroom, or future in-law suite with direct access to a private backyard oasis. Enjoy summer evenings on the deck overlooking mature trees and a landscaped yard with no neighbours behind. With thoughtful updates throughout, ample storage, and a 1.5-car garage, this home combines comfort, style, and functionality all within walking distance of excellent schools, parks and green spaces. Don't miss this opportunity to live in a move-in ready home with everything your family needs! (id:60365)
Property Details
| MLS® Number | N12302230 |
| Property Type | Single Family |
| Community Name | Harding |
| Features | Carpet Free |
| ParkingSpaceTotal | 5 |
| Structure | Deck |
Building
| BathroomTotal | 3 |
| BedroomsAboveGround | 4 |
| BedroomsTotal | 4 |
| Amenities | Fireplace(s) |
| Appliances | Garage Door Opener Remote(s), Water Heater, Dishwasher, Dryer, Garage Door Opener, Microwave, Stove, Washer, Window Coverings, Refrigerator |
| BasementDevelopment | Finished |
| BasementFeatures | Walk Out |
| BasementType | N/a (finished) |
| ConstructionStyleAttachment | Detached |
| CoolingType | Central Air Conditioning |
| ExteriorFinish | Brick |
| FireProtection | Alarm System |
| FireplacePresent | Yes |
| FlooringType | Hardwood, Tile, Laminate |
| FoundationType | Concrete |
| HalfBathTotal | 1 |
| HeatingFuel | Natural Gas |
| HeatingType | Forced Air |
| StoriesTotal | 2 |
| SizeInterior | 1500 - 2000 Sqft |
| Type | House |
| UtilityWater | Municipal Water |
Parking
| Attached Garage | |
| Garage |
Land
| Acreage | No |
| Sewer | Sanitary Sewer |
| SizeDepth | 111 Ft ,4 In |
| SizeFrontage | 33 Ft ,7 In |
| SizeIrregular | 33.6 X 111.4 Ft |
| SizeTotalText | 33.6 X 111.4 Ft |
Rooms
| Level | Type | Length | Width | Dimensions |
|---|---|---|---|---|
| Second Level | Primary Bedroom | 5.41 m | 2.82 m | 5.41 m x 2.82 m |
| Second Level | Bedroom 2 | 4.04 m | 3.01 m | 4.04 m x 3.01 m |
| Second Level | Bedroom 3 | 3.56 m | 2.96 m | 3.56 m x 2.96 m |
| Second Level | Bedroom 4 | 3.23 m | 3.14 m | 3.23 m x 3.14 m |
| Basement | Recreational, Games Room | 10.16 m | 6.54 m | 10.16 m x 6.54 m |
| Main Level | Living Room | 6.69 m | 3.33 m | 6.69 m x 3.33 m |
| Main Level | Dining Room | 6.69 m | 3.33 m | 6.69 m x 3.33 m |
| Main Level | Kitchen | 5.29 m | 3.21 m | 5.29 m x 3.21 m |
| Main Level | Family Room | 3.99 m | 3.55 m | 3.99 m x 3.55 m |
https://www.realtor.ca/real-estate/28642575/46-marchwood-crescent-richmond-hill-harding-harding
Rebecca Kopel
Broker
8 Sampson Mews Suite 201 The Shops At Don Mills
Toronto, Ontario M3C 0H5
Tim Nassif
Broker
8 Sampson Mews Suite 201 The Shops At Don Mills
Toronto, Ontario M3C 0H5

