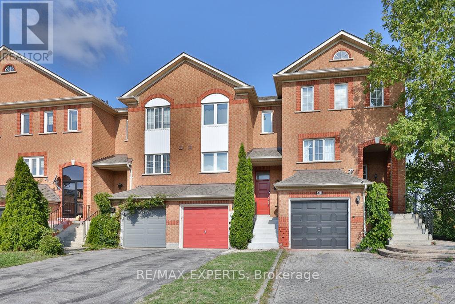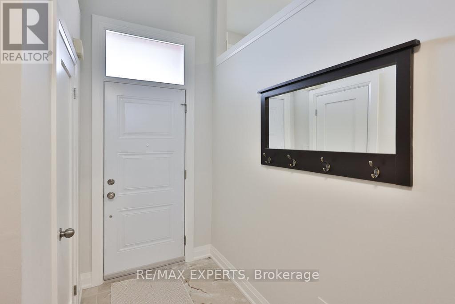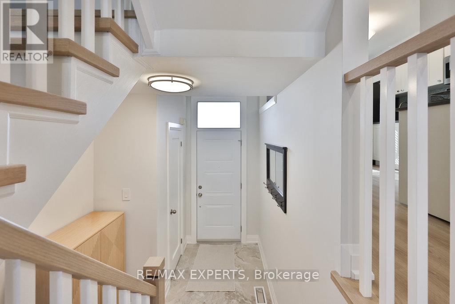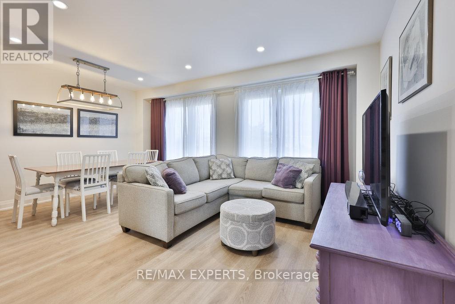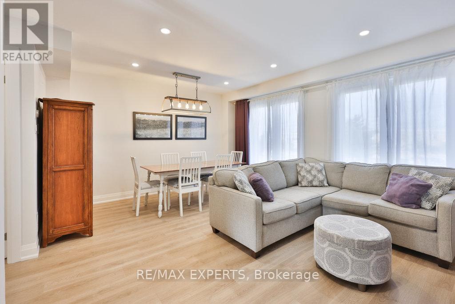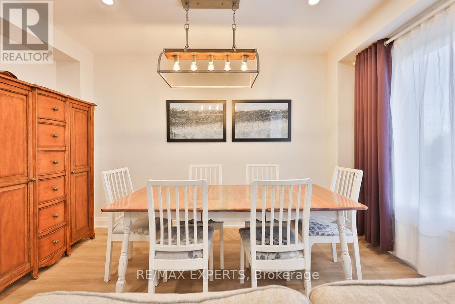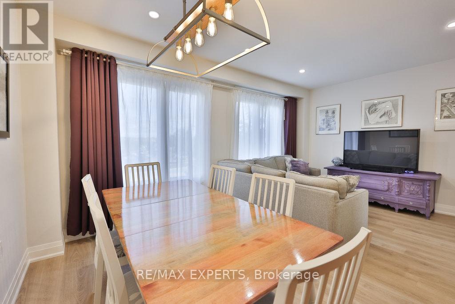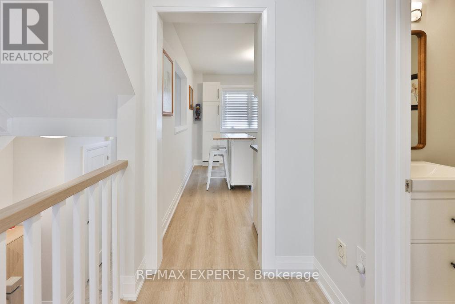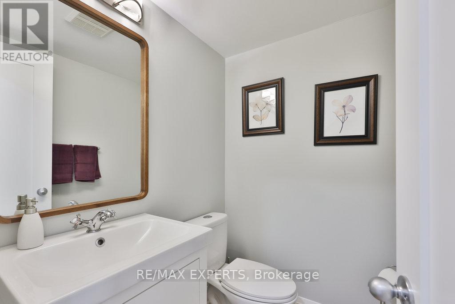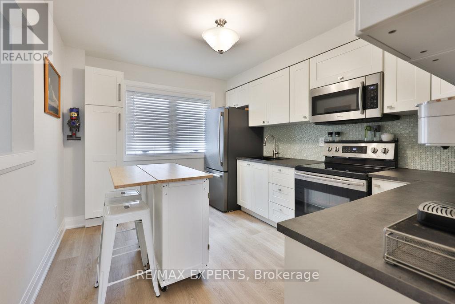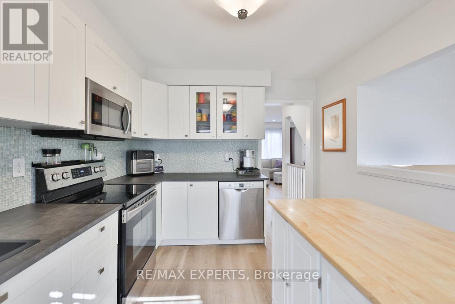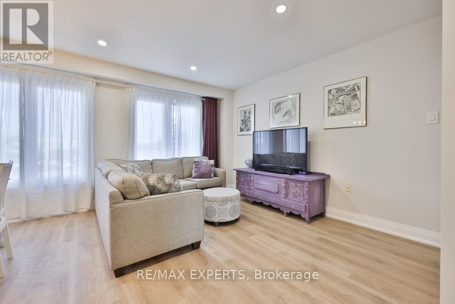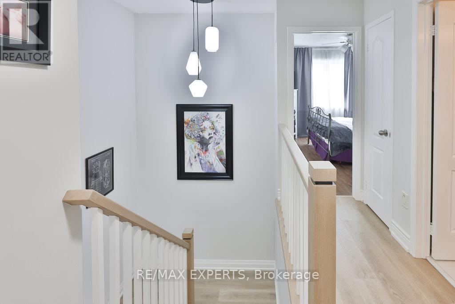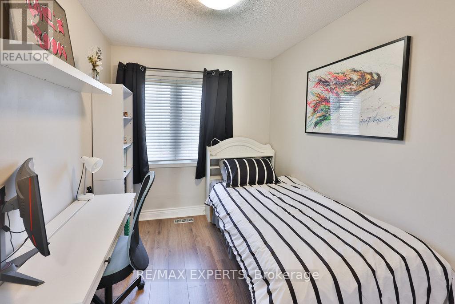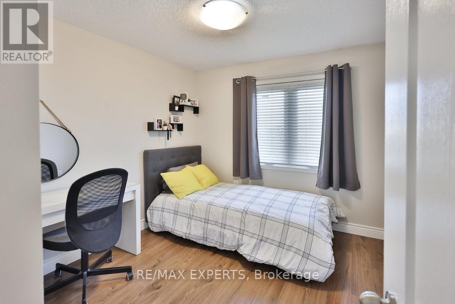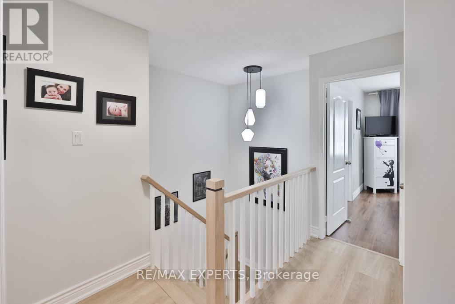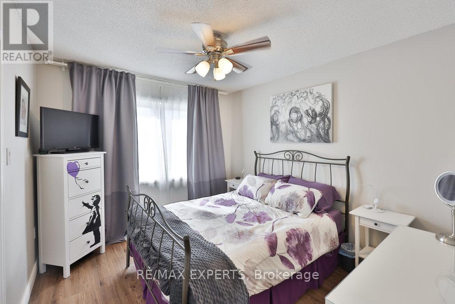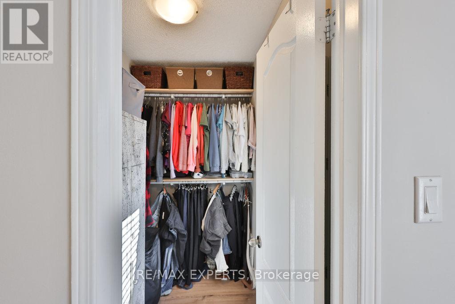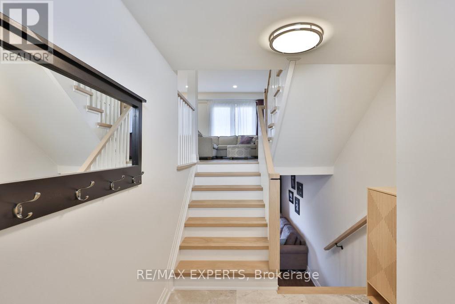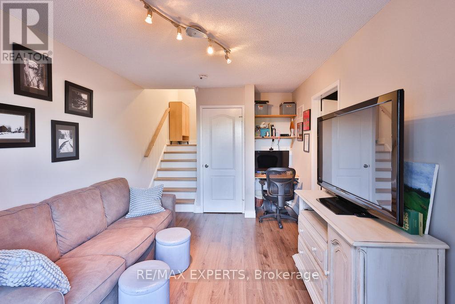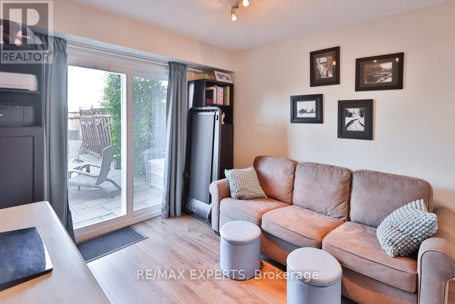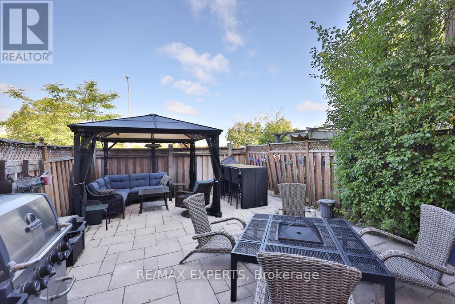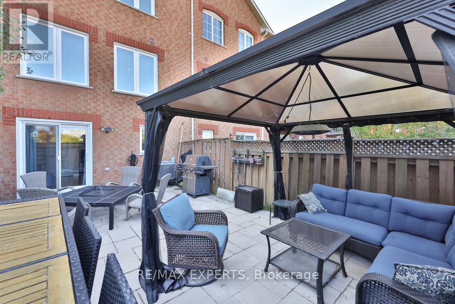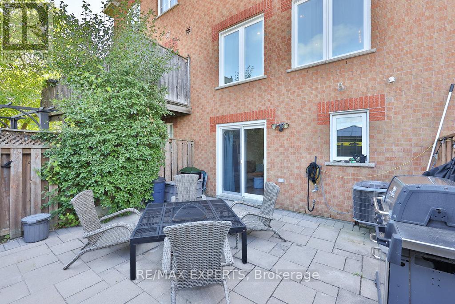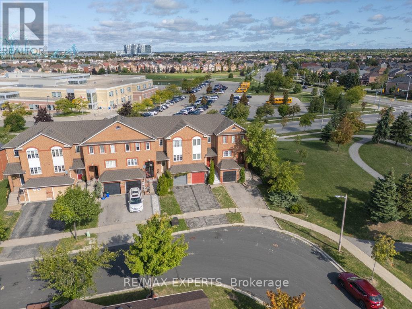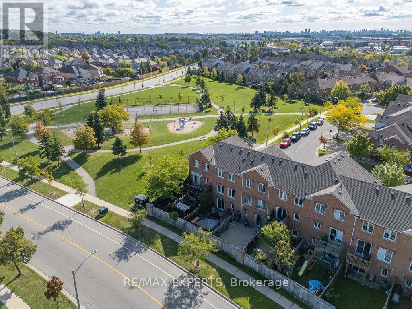46 Lucena Crescent Vaughan, Ontario L6A 2W6
$929,000
Move-In Ready Freehold Townhome right beside a park! Perfect for a young couple or downsizer. Hard to beat location offers Public Transit, GO Train, Hwys 400& 407, Vaughan Mills Mall, Hospital, Schools, Canada's Wonderland, All Within A Few Minutes away. Pristine condition with new Renovations Just Completed. Freshly Painted Throughout in Neutral Colour, New Porcelain Tiles in Foyer, New White Oak Vinyl Plank Floors Throughout Main Floor, New Baseboards, Handrails and Pickets, New Single Panel Doors in Foyer and 2 Piece Washroom, Ceilings Flattened on Main Floor with Pot Lights++. Bathrooms and Kitchen Have Been Updated. Large Windows Flood The Main Floor With Light. Lower Level Recreation Room is Above Grade With a Walk-out to a Stone Patio Featuring A Covered Gazebo, Not Backing onto Any Neighbours Makes It Ideal For Entertaining or Summer Enjoyment. Roof Was Replaced in 2018, Vinyl Windows and Patio Door Replaced 2022, Steel Insulated Front Door Replaced 2022 (id:60365)
Property Details
| MLS® Number | N12397133 |
| Property Type | Single Family |
| Community Name | Maple |
| AmenitiesNearBy | Hospital, Park, Schools, Public Transit |
| EquipmentType | Water Heater - Gas, Air Conditioner, Water Heater, Furnace |
| Features | Carpet Free |
| ParkingSpaceTotal | 3 |
| RentalEquipmentType | Water Heater - Gas, Air Conditioner, Water Heater, Furnace |
| Structure | Patio(s) |
Building
| BathroomTotal | 2 |
| BedroomsAboveGround | 3 |
| BedroomsTotal | 3 |
| Appliances | Garage Door Opener Remote(s), Blinds, Dishwasher, Dryer, Microwave, Stove, Washer, Refrigerator |
| BasementDevelopment | Finished |
| BasementFeatures | Walk Out |
| BasementType | N/a (finished) |
| ConstructionStyleAttachment | Attached |
| CoolingType | Central Air Conditioning |
| ExteriorFinish | Brick |
| FlooringType | Vinyl, Laminate |
| FoundationType | Concrete |
| HalfBathTotal | 1 |
| HeatingFuel | Natural Gas |
| HeatingType | Forced Air |
| StoriesTotal | 2 |
| SizeInterior | 1100 - 1500 Sqft |
| Type | Row / Townhouse |
| UtilityWater | Municipal Water |
Parking
| Garage |
Land
| Acreage | No |
| FenceType | Fenced Yard |
| LandAmenities | Hospital, Park, Schools, Public Transit |
| Sewer | Sanitary Sewer |
| SizeDepth | 86 Ft ,8 In |
| SizeFrontage | 18 Ft ,1 In |
| SizeIrregular | 18.1 X 86.7 Ft |
| SizeTotalText | 18.1 X 86.7 Ft |
Rooms
| Level | Type | Length | Width | Dimensions |
|---|---|---|---|---|
| Second Level | Primary Bedroom | 3.38 m | 3.02 m | 3.38 m x 3.02 m |
| Second Level | Bedroom 2 | 3.03 m | 2.42 m | 3.03 m x 2.42 m |
| Second Level | Bedroom 3 | 3.04 m | 2.65 m | 3.04 m x 2.65 m |
| Main Level | Living Room | 3.94 m | 2.84 m | 3.94 m x 2.84 m |
| Main Level | Dining Room | 3.94 m | 2.35 m | 3.94 m x 2.35 m |
| Main Level | Kitchen | 3.82 m | 3 m | 3.82 m x 3 m |
| Ground Level | Recreational, Games Room | 3.98 m | 3.04 m | 3.98 m x 3.04 m |
https://www.realtor.ca/real-estate/28848876/46-lucena-crescent-vaughan-maple-maple
Randi Joanne Emmott
Salesperson
277 Cityview Blvd Unit 16
Vaughan, Ontario L4H 5A4
Ryan Emmott
Salesperson
277 Cityview Blvd Unit 16
Vaughan, Ontario L4H 5A4

