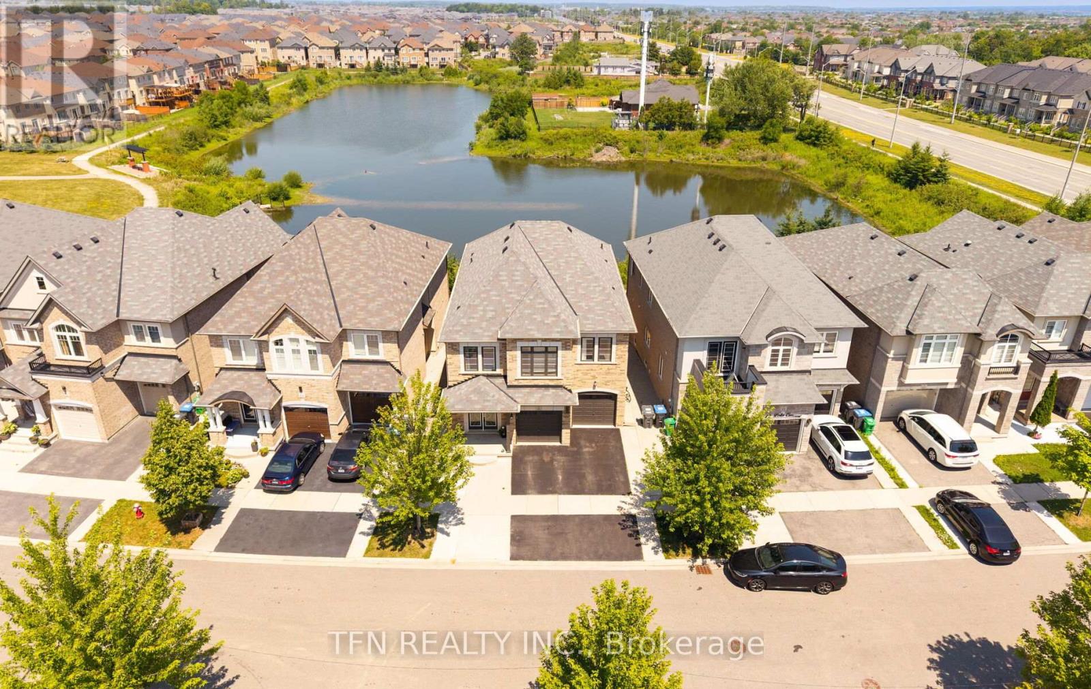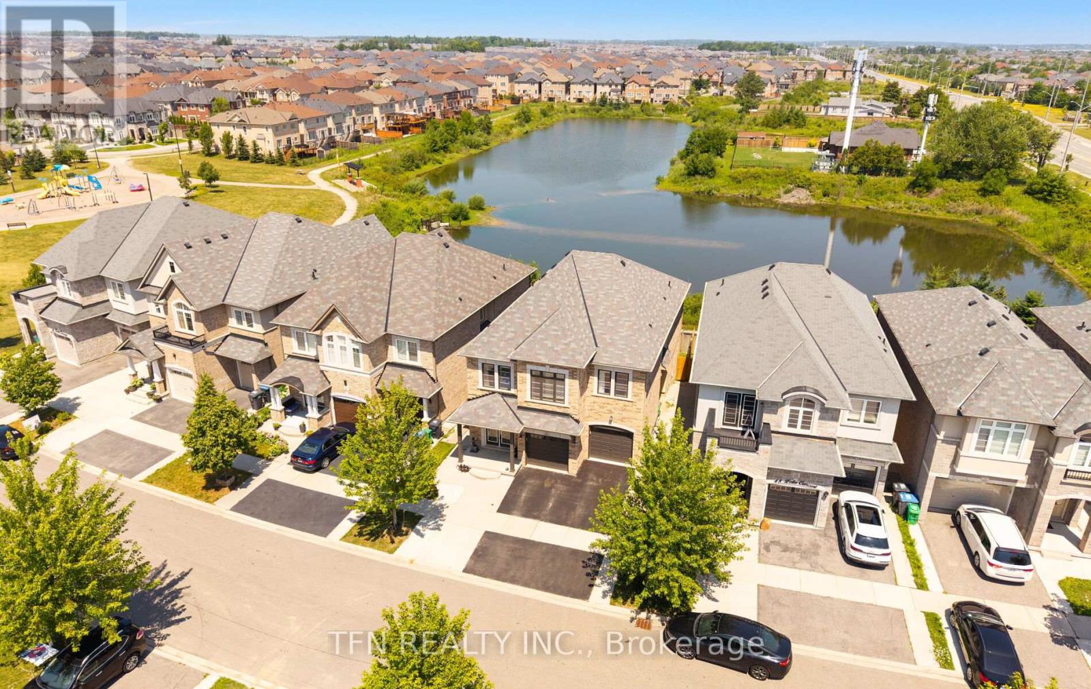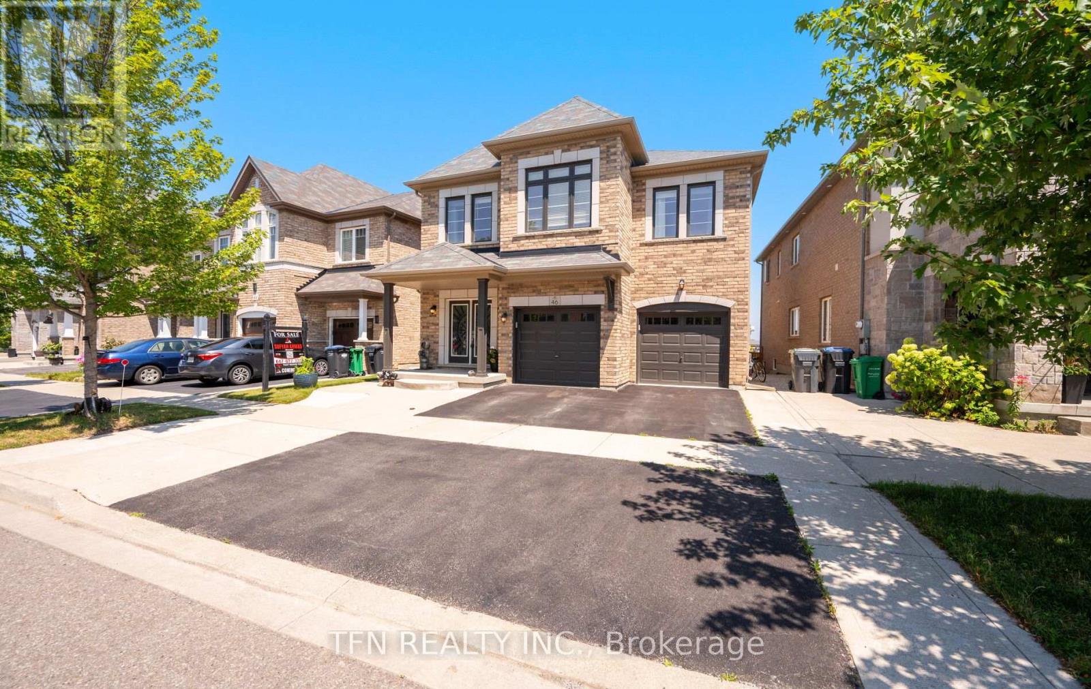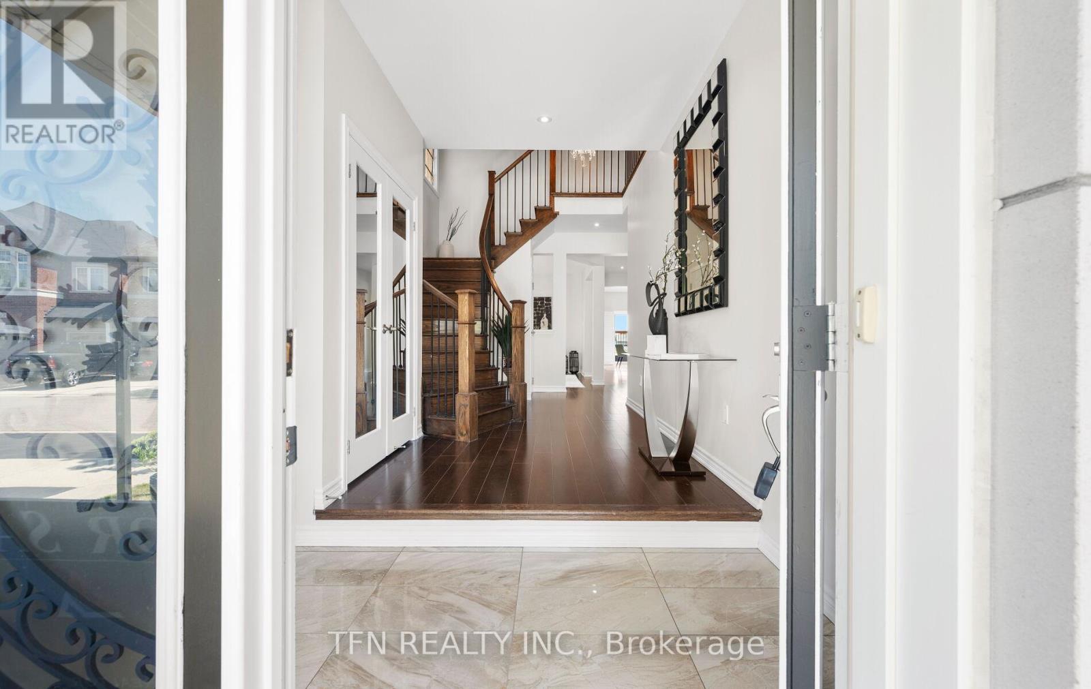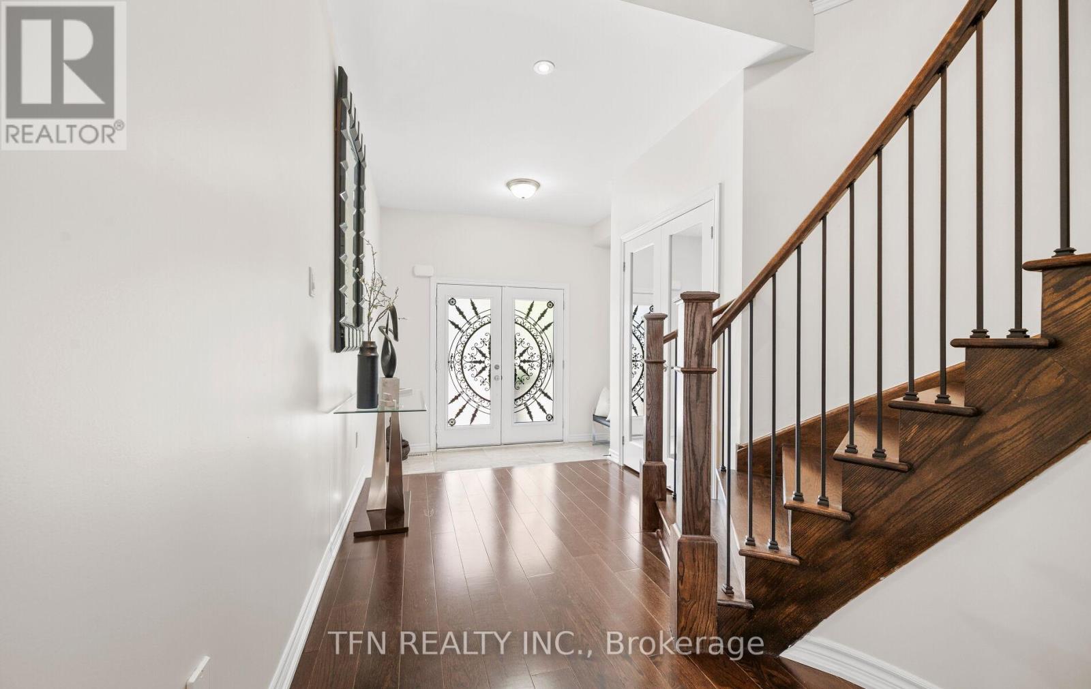46 Lola Crescent Brampton, Ontario L7A 4J8
$1,299,900
Welcome To This Executive Detached Home In The Highly-Sought And Prestigious Community Of Northwest Brampton. This One-Of-A-Kind Property With Brick/Stucco & Modern Exterior Elevation Provides A Sophisticated Blend Of Comfort, Contemporary Finishes & Breathtaking Unobstructed Pond/Water Views. The Guest Is Greeted By An Spacious Foyer, Setting The Tone For The Splendor That Awaits Inside. The Interior Offers Elegance & Builder Upgrades Of $150K, Oversized Windows Providing Natural Light Throughout, Endless Pot Lights, Upgraded Eclectic Light Fixtures & Chandelier, Premium Hardwood Floors Throughout, Modern Doors & Trims, Gas Fireplace, And Customized Kitchen With Upgraded Cabinetry And Centre Island. Step Outside To Seek Serenity With Your Private Deck With Calming Pond Views. The Second Level Offers A Vast Upstairs Hall, 5 Spacious Bedrooms With Large Closets And Ensuites, Including A Majestic Primary Bedroom With Higher Picturesque Views Of The Pond. The Lower Level Provides An Impressive Bright Legal Basement With Separate Entrance, Massive High-Quality Windows Throughout, Spacious Kitchen, Dining/Breakfast Area, Family Room, Entertainment Space & Two Additional Large Bedrooms. Don't Miss This Gem! (id:60365)
Property Details
| MLS® Number | W12334977 |
| Property Type | Single Family |
| Community Name | Northwest Brampton |
| AmenitiesNearBy | Park, Public Transit, Schools |
| Features | Carpet Free, In-law Suite |
| ParkingSpaceTotal | 4 |
| Structure | Deck |
| ViewType | View |
Building
| BathroomTotal | 6 |
| BedroomsAboveGround | 5 |
| BedroomsBelowGround | 2 |
| BedroomsTotal | 7 |
| Appliances | Central Vacuum, Water Heater, Dishwasher, Dryer, Microwave, Stove, Washer, Window Coverings, Refrigerator |
| BasementFeatures | Apartment In Basement, Separate Entrance |
| BasementType | N/a |
| ConstructionStyleAttachment | Detached |
| CoolingType | Central Air Conditioning |
| ExteriorFinish | Brick |
| FireplacePresent | Yes |
| FoundationType | Concrete |
| HalfBathTotal | 1 |
| HeatingFuel | Natural Gas |
| HeatingType | Forced Air |
| StoriesTotal | 2 |
| SizeInterior | 2500 - 3000 Sqft |
| Type | House |
| UtilityWater | Municipal Water |
Parking
| Attached Garage | |
| Garage |
Land
| Acreage | No |
| LandAmenities | Park, Public Transit, Schools |
| Sewer | Sanitary Sewer |
| SizeFrontage | 42 Ft ,8 In |
| SizeIrregular | 42.7 Ft |
| SizeTotalText | 42.7 Ft |
| SurfaceWater | Lake/pond |
Rooms
| Level | Type | Length | Width | Dimensions |
|---|---|---|---|---|
| Second Level | Laundry Room | Measurements not available | ||
| Second Level | Primary Bedroom | Measurements not available | ||
| Second Level | Bedroom 2 | Measurements not available | ||
| Second Level | Bedroom 3 | Measurements not available | ||
| Second Level | Bedroom 4 | Measurements not available | ||
| Second Level | Bedroom 5 | Measurements not available | ||
| Basement | Kitchen | Measurements not available | ||
| Basement | Eating Area | Measurements not available | ||
| Basement | Great Room | Measurements not available | ||
| Basement | Laundry Room | Measurements not available | ||
| Basement | Bedroom | Measurements not available | ||
| Basement | Bedroom | Measurements not available | ||
| Main Level | Living Room | Measurements not available | ||
| Main Level | Dining Room | Measurements not available | ||
| Main Level | Family Room | Measurements not available | ||
| Main Level | Eating Area | Measurements not available | ||
| Main Level | Kitchen | Measurements not available |
Sufyan Ahmad
Salesperson
71 Villarboit Cres #2
Vaughan, Ontario L4K 4K2

