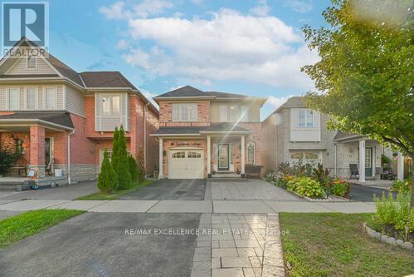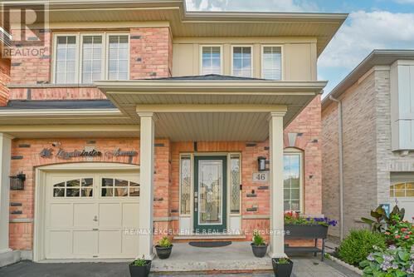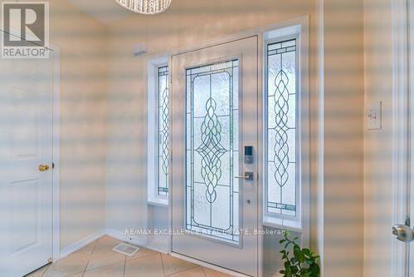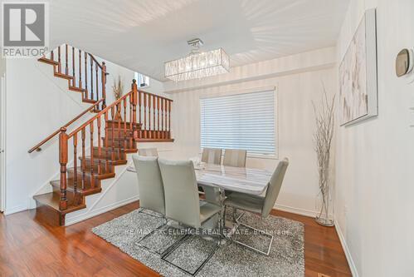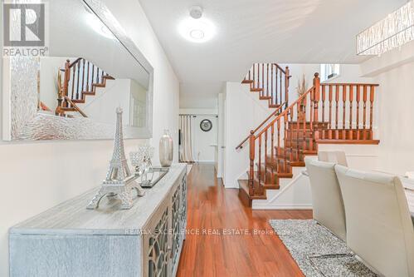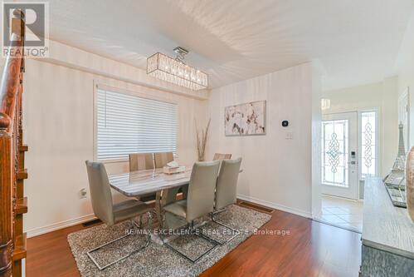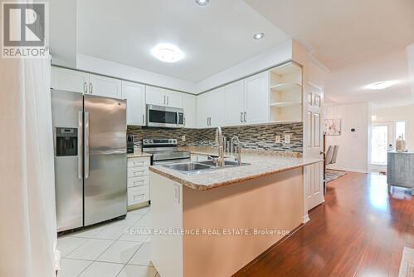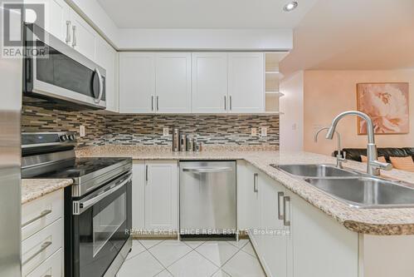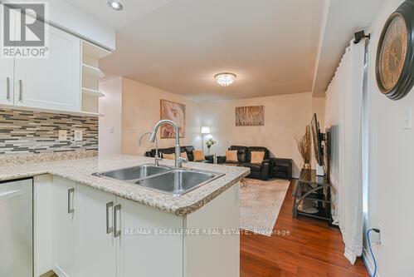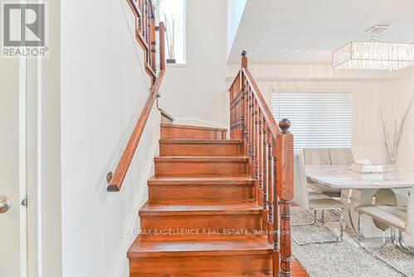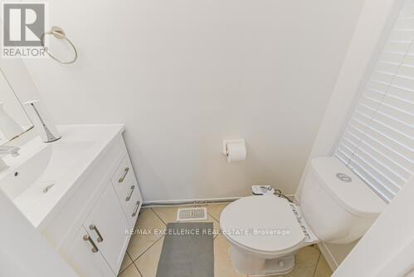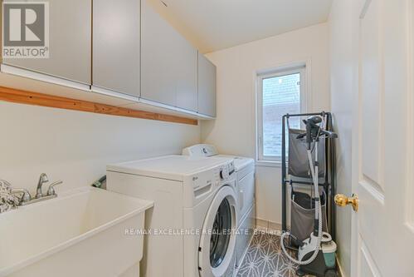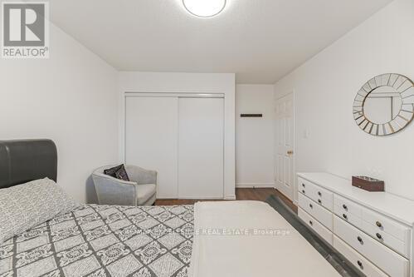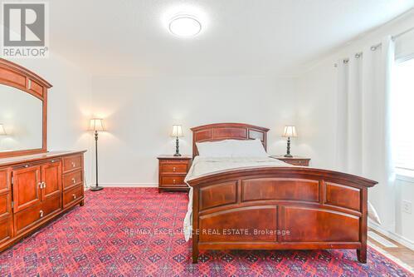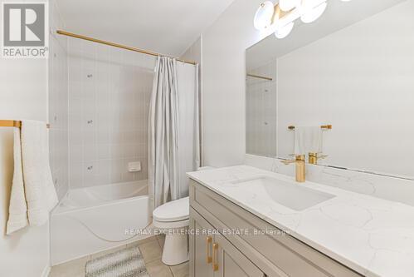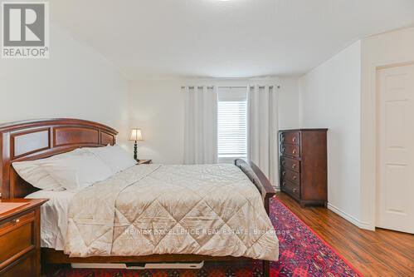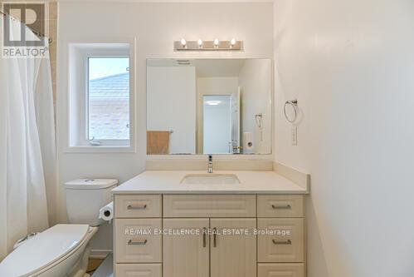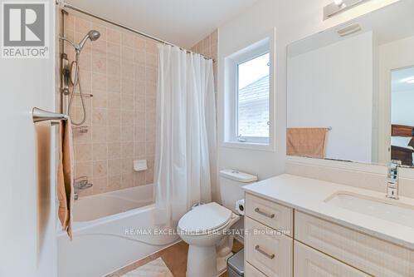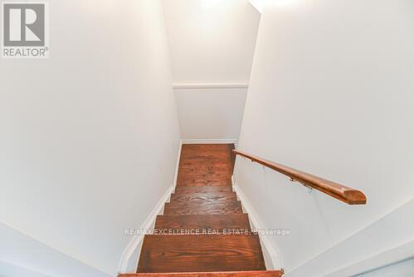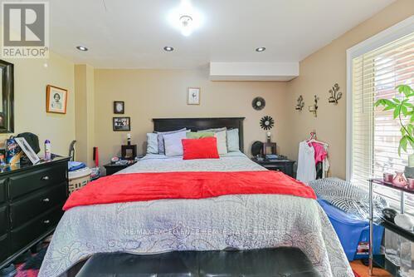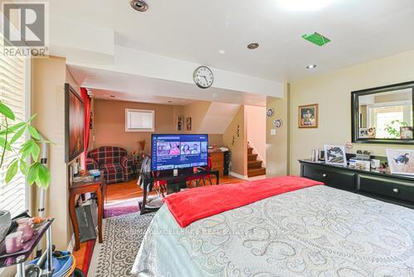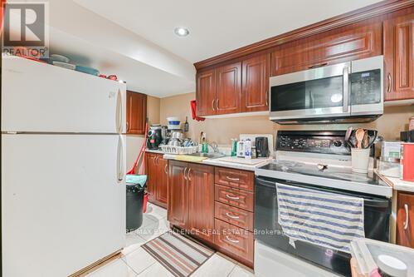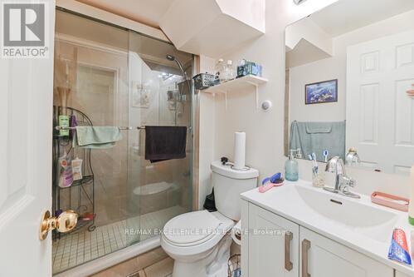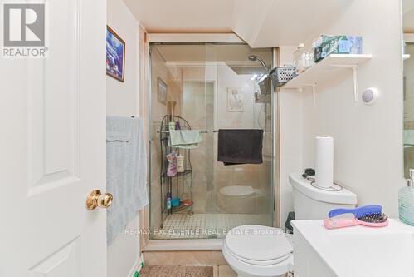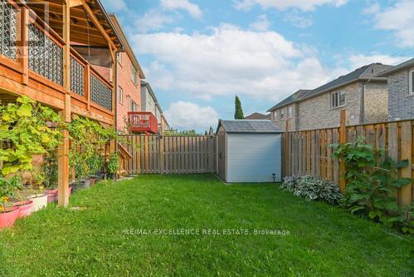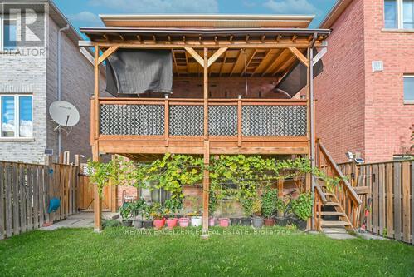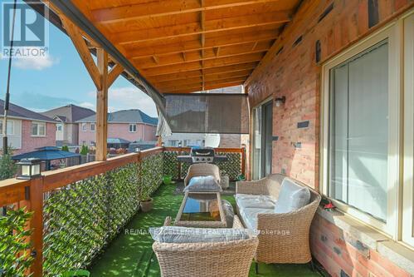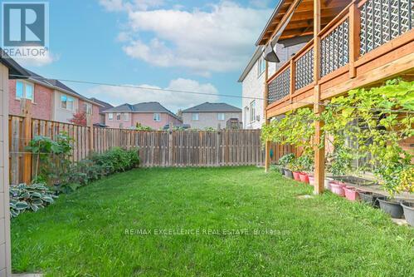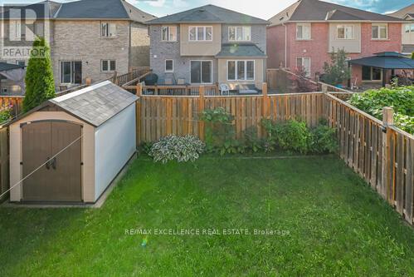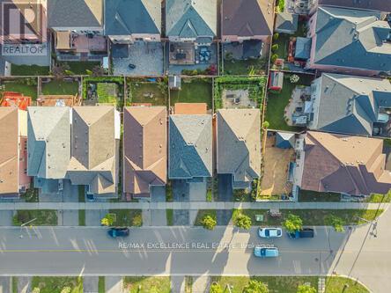46 Lloydminster Avenue Ajax, Ontario L1Z 0N8
$965,000
Absolutely Stunning Detached Home with Finished Walkout Basement & Separate Entrance! Located in a high-demand area of Ajax, just minutes from Hwy 401, parks, schools, and all major amenities. Nestled on a beautifully landscaped lot featuring elegant interlocking and vibrant flower beds, this home offers fantastic curb appeal and outdoor charm. Bright, functional layout with no carpet throughout. The spacious, family-sized kitchen boasts brand-new cabinets and a walkout to a large deck perfect for entertaining. An elegant oak stair case leads to the upper level, featuring a luxurious primary suite with walk-in closet and upgrade den suite, plus two generous bedrooms and an additional full washroom. A spacious laundry room completes the upper level for added convenience. The finished walkout basement includes a rental-ready suite with kitchen, washroom, and combined living/bedroom ideal for extra income or multi-generational living. A perfect blend of style, comfort, and functionality. Don't miss this gem! All information as per seller. (id:60365)
Property Details
| MLS® Number | E12366861 |
| Property Type | Single Family |
| Community Name | Central East |
| AmenitiesNearBy | Park, Public Transit, Schools |
| EquipmentType | Water Heater |
| Features | Carpet Free |
| ParkingSpaceTotal | 3 |
| RentalEquipmentType | Water Heater |
Building
| BathroomTotal | 4 |
| BedroomsAboveGround | 3 |
| BedroomsBelowGround | 1 |
| BedroomsTotal | 4 |
| Appliances | Window Coverings |
| BasementDevelopment | Finished |
| BasementFeatures | Walk Out |
| BasementType | N/a (finished) |
| ConstructionStyleAttachment | Detached |
| CoolingType | Central Air Conditioning |
| ExteriorFinish | Brick, Concrete |
| FoundationType | Poured Concrete |
| HalfBathTotal | 1 |
| HeatingFuel | Natural Gas |
| HeatingType | Forced Air |
| StoriesTotal | 2 |
| SizeInterior | 1100 - 1500 Sqft |
| Type | House |
| UtilityWater | Municipal Water |
Parking
| Attached Garage | |
| Garage |
Land
| Acreage | No |
| FenceType | Fenced Yard |
| LandAmenities | Park, Public Transit, Schools |
| Sewer | Sanitary Sewer |
| SizeDepth | 85 Ft ,3 In |
| SizeFrontage | 30 Ft |
| SizeIrregular | 30 X 85.3 Ft |
| SizeTotalText | 30 X 85.3 Ft |
Rooms
| Level | Type | Length | Width | Dimensions |
|---|---|---|---|---|
| Second Level | Primary Bedroom | 4.5 m | 4.6 m | 4.5 m x 4.6 m |
| Second Level | Bedroom 2 | 3.38 m | 2.75 m | 3.38 m x 2.75 m |
| Second Level | Bedroom 3 | 4.4 m | 3.3 m | 4.4 m x 3.3 m |
| Basement | Kitchen | 3.18 m | 2.96 m | 3.18 m x 2.96 m |
| Basement | Living Room | 6.6 m | 3.8 m | 6.6 m x 3.8 m |
| Main Level | Living Room | 4.3 m | 3.96 m | 4.3 m x 3.96 m |
| Main Level | Kitchen | 2.95 m | 2.5 m | 2.95 m x 2.5 m |
| Main Level | Dining Room | 3.5 m | 3.1 m | 3.5 m x 3.1 m |
https://www.realtor.ca/real-estate/28782537/46-lloydminster-avenue-ajax-central-east-central-east
Harry Saund
Broker
272 Queen Street East
Brampton, Ontario L6V 1B9
Jackie Layal
Salesperson
272 Queen Street East
Brampton, Ontario L6V 1B9


