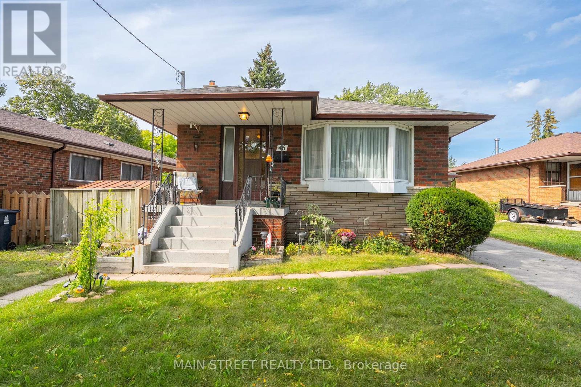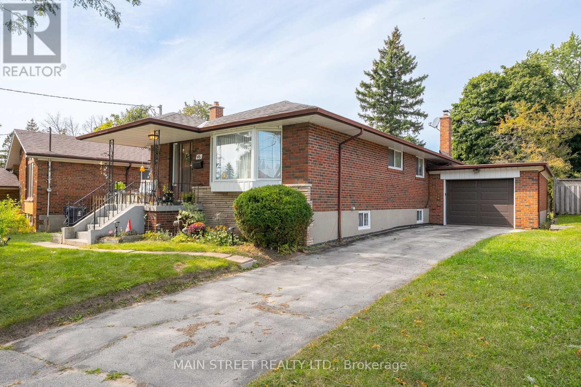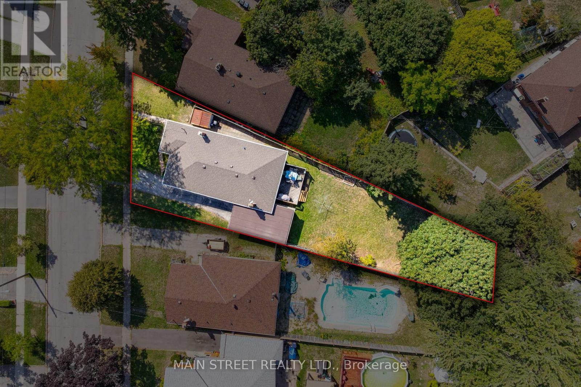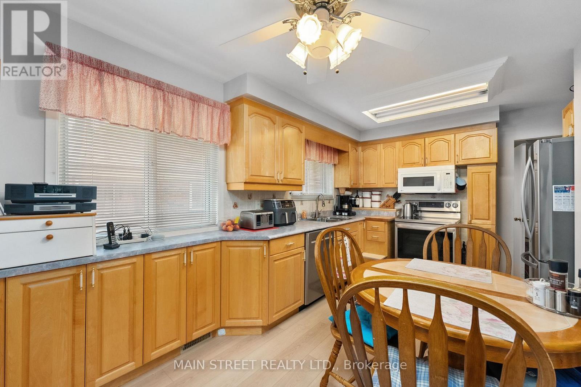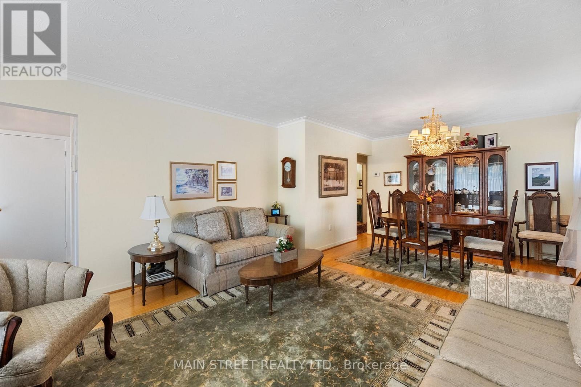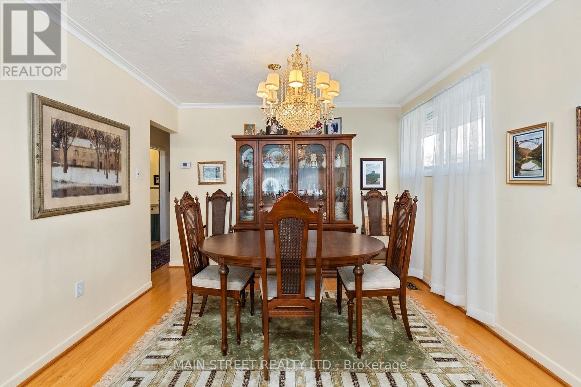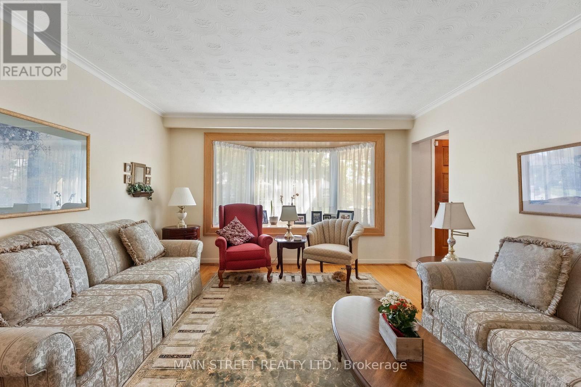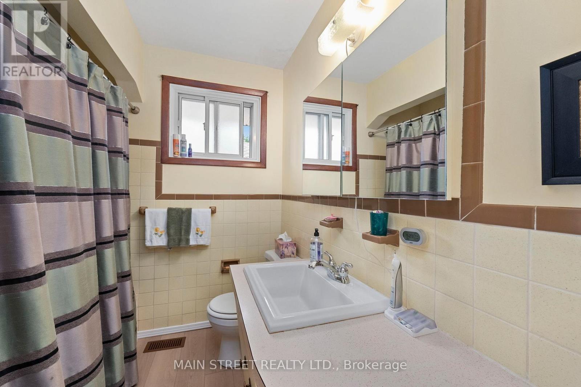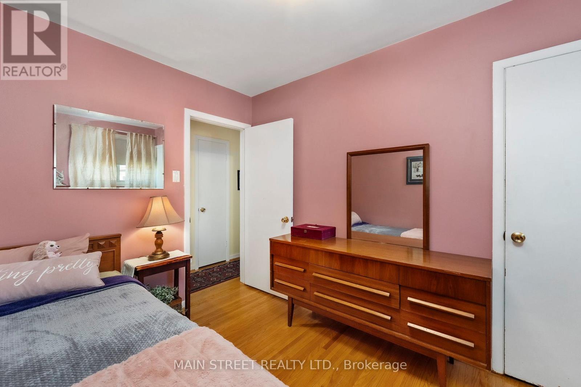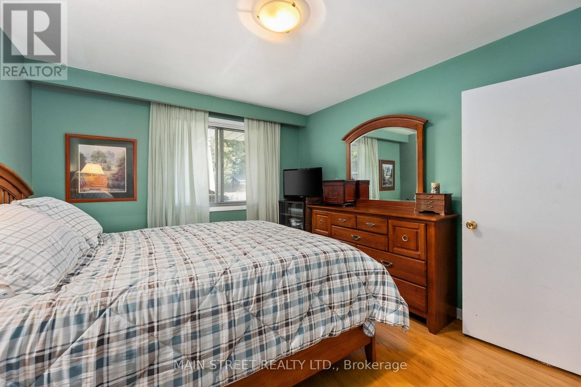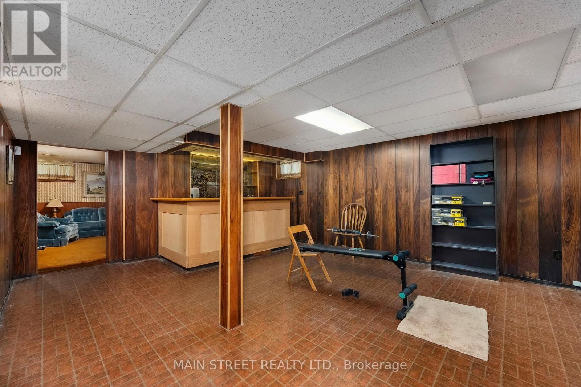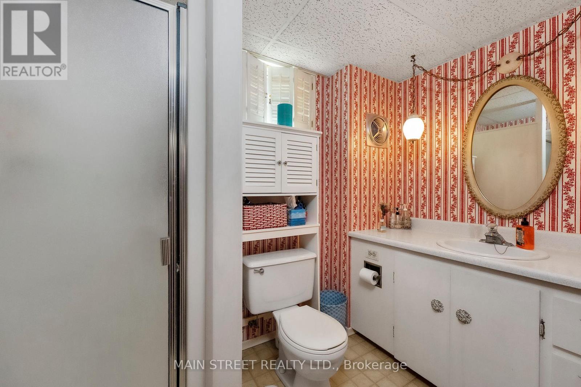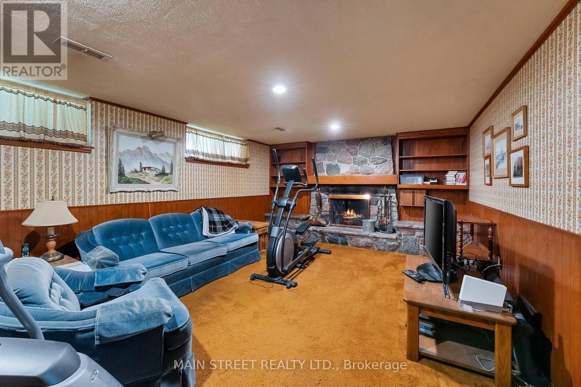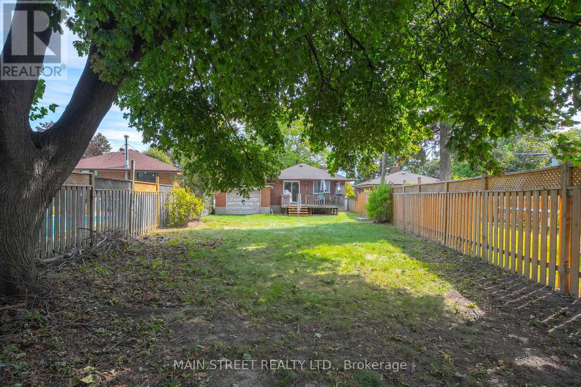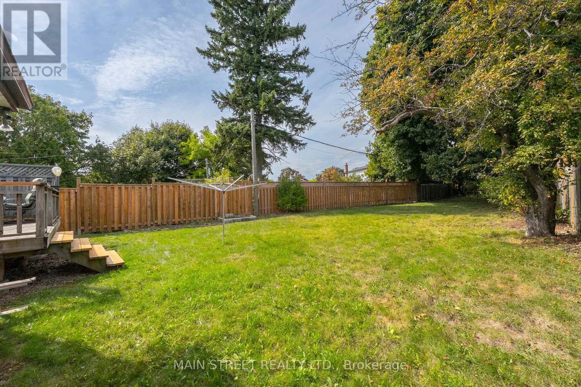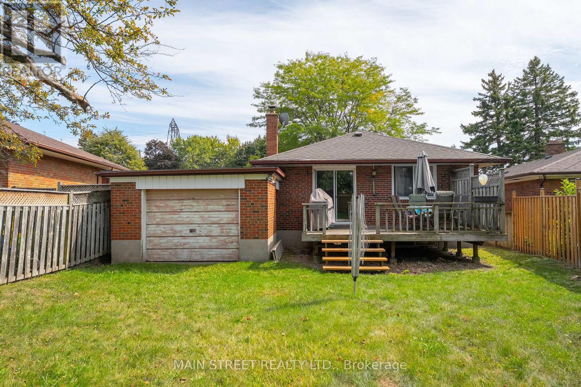46 Jarwick Drive Toronto, Ontario M1H 2H3
$899,000
Discover your dream home in this well-maintained 3-bedroom bungalow, perfectly situated on a large, private lot with mature trees. Step inside to find stunning hardwood floors throughout the main living areas, creating a warm and inviting atmosphere. Combined living and dining area is perfect for family gatherings. The primary bedroom features a walk-out door leading to a serene and secluded deck, where you can sit and enjoy your morning coffee or evening relaxation. The basement boasts a separate side door entrance, a spacious family room complete with a cozy fireplace, large recreation room with a wet bar, and a convenient 3-piece bathroom. The drive-thru garage provides ample parking space,. Located in a quiet family neighbourhood, close to great schools, public transit, 401, Scarborough Town Centre & short commute to downtown core.. Dont miss out on this fantastic opportunity! (id:60365)
Property Details
| MLS® Number | E12490772 |
| Property Type | Single Family |
| Community Name | Woburn |
| EquipmentType | Water Heater |
| ParkingSpaceTotal | 4 |
| RentalEquipmentType | Water Heater |
Building
| BathroomTotal | 2 |
| BedroomsAboveGround | 3 |
| BedroomsTotal | 3 |
| Appliances | Dishwasher, Microwave, Window Coverings, Refrigerator |
| ArchitecturalStyle | Bungalow |
| BasementDevelopment | Partially Finished |
| BasementFeatures | Separate Entrance |
| BasementType | N/a (partially Finished), N/a |
| ConstructionStyleAttachment | Detached |
| CoolingType | Central Air Conditioning |
| ExteriorFinish | Brick |
| FireplacePresent | Yes |
| FireplaceTotal | 1 |
| FlooringType | Laminate, Hardwood, Carpeted |
| FoundationType | Block |
| HeatingFuel | Natural Gas |
| HeatingType | Forced Air |
| StoriesTotal | 1 |
| SizeInterior | 1100 - 1500 Sqft |
| Type | House |
| UtilityWater | Municipal Water |
Parking
| Attached Garage | |
| Garage |
Land
| Acreage | No |
| Sewer | Sanitary Sewer |
| SizeDepth | 184 Ft ,2 In |
| SizeFrontage | 59 Ft |
| SizeIrregular | 59 X 184.2 Ft |
| SizeTotalText | 59 X 184.2 Ft |
Rooms
| Level | Type | Length | Width | Dimensions |
|---|---|---|---|---|
| Basement | Recreational, Games Room | 6.77 m | 5.91 m | 6.77 m x 5.91 m |
| Basement | Family Room | 6.76 m | 4.25 m | 6.76 m x 4.25 m |
| Main Level | Kitchen | 4.49 m | 3.31 m | 4.49 m x 3.31 m |
| Main Level | Living Room | 4.08 m | 4.07 m | 4.08 m x 4.07 m |
| Main Level | Dining Room | 3.46 m | 2.65 m | 3.46 m x 2.65 m |
| Main Level | Primary Bedroom | 4.5 m | 3.36 m | 4.5 m x 3.36 m |
| Main Level | Bedroom 2 | 3.99 m | 3.31 m | 3.99 m x 3.31 m |
| Main Level | Bedroom 3 | 3.36 m | 2.41 m | 3.36 m x 2.41 m |
https://www.realtor.ca/real-estate/29047976/46-jarwick-drive-toronto-woburn-woburn
Cindy Robertson
Salesperson
150 Main Street S.
Newmarket, Ontario L3Y 3Z1

