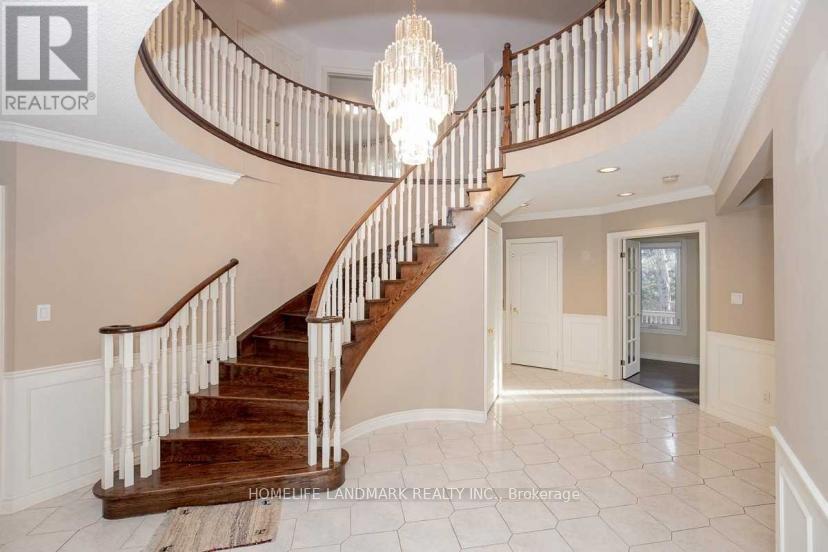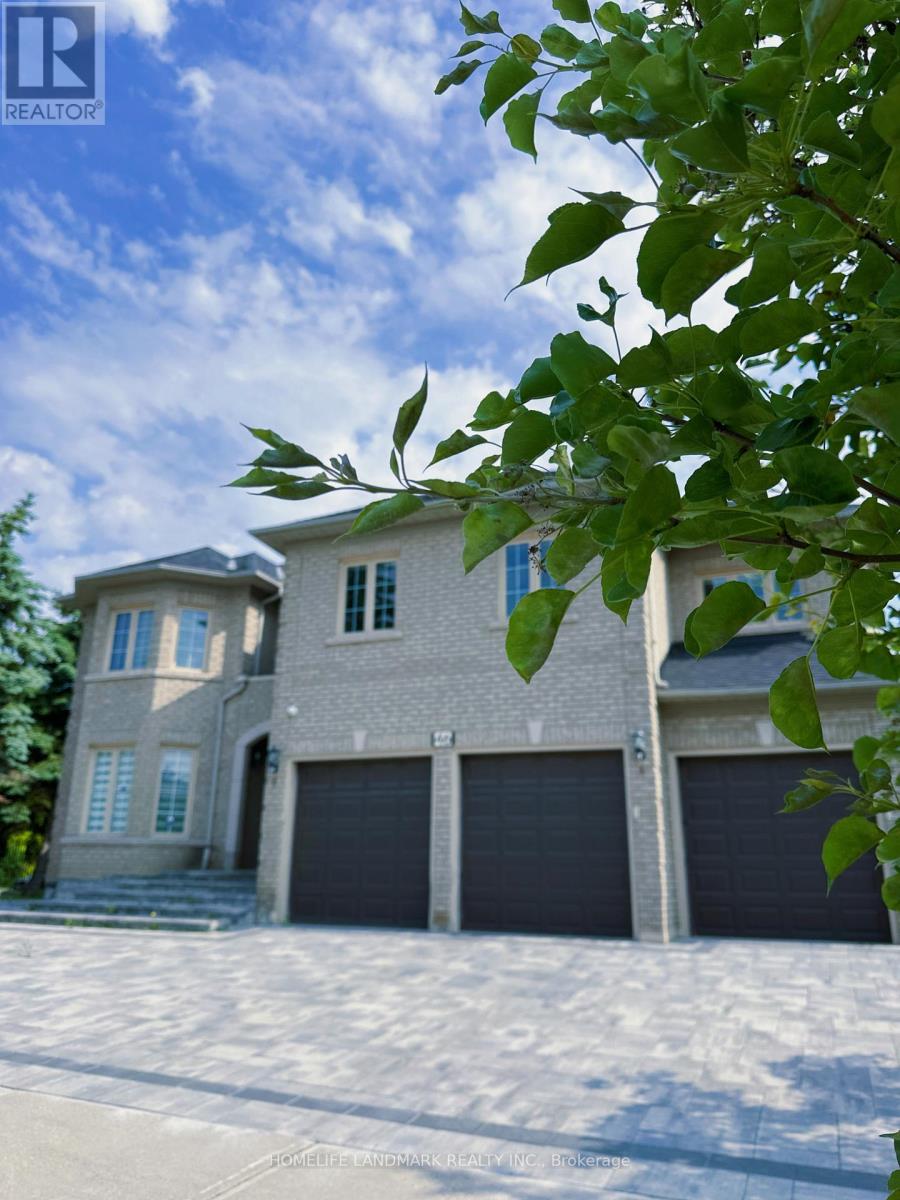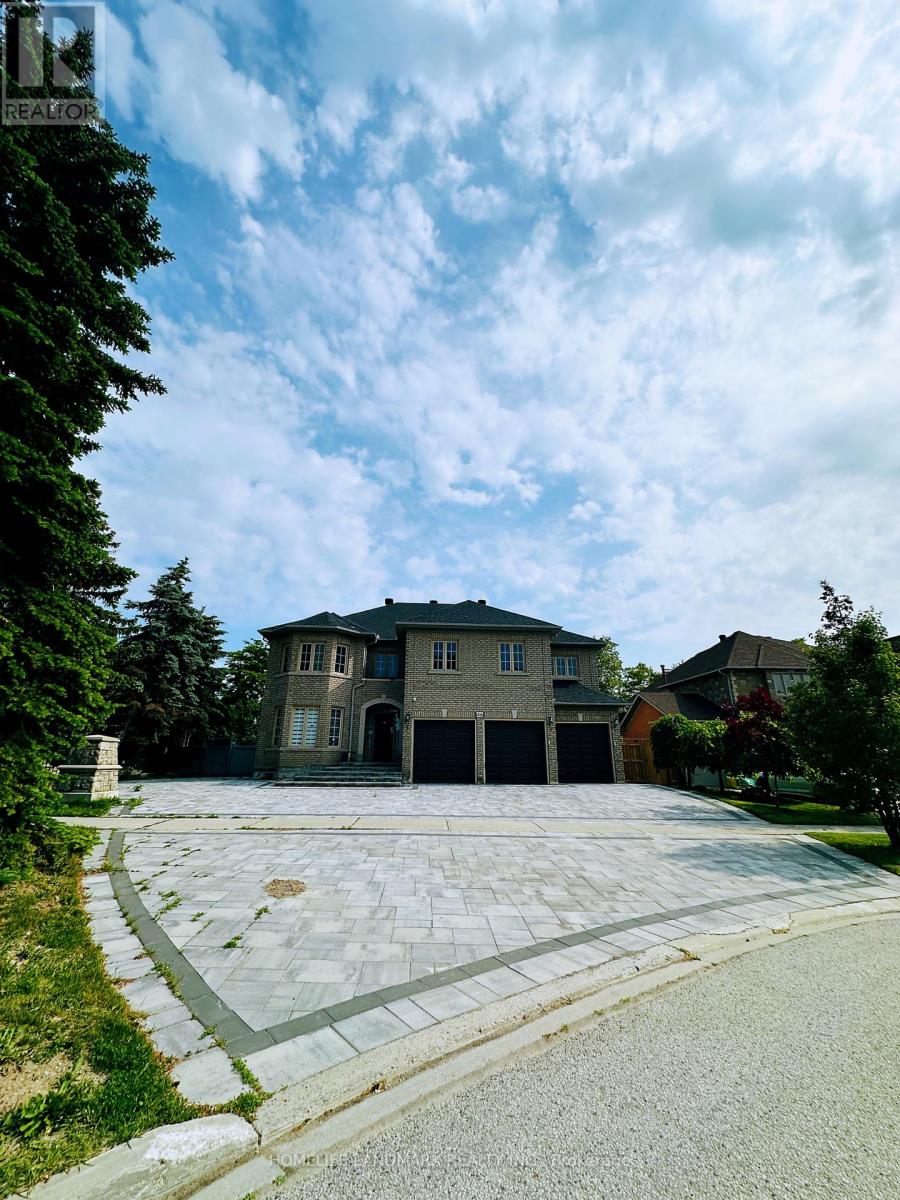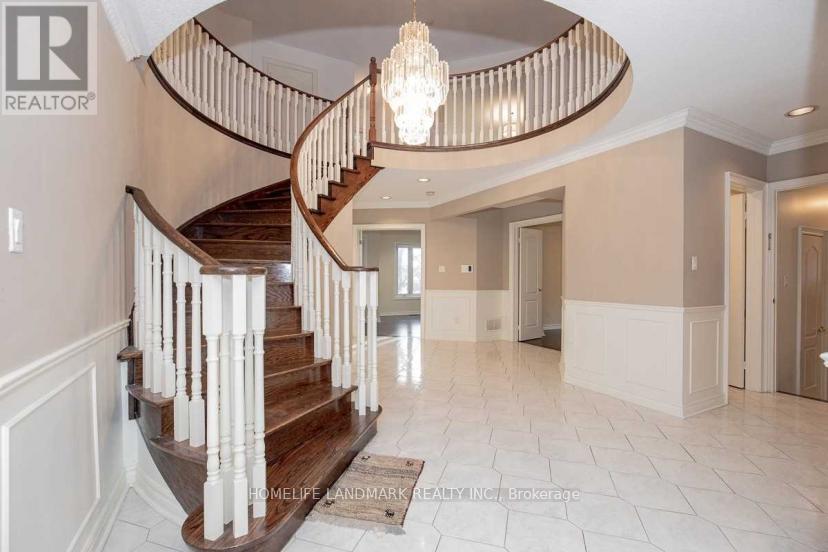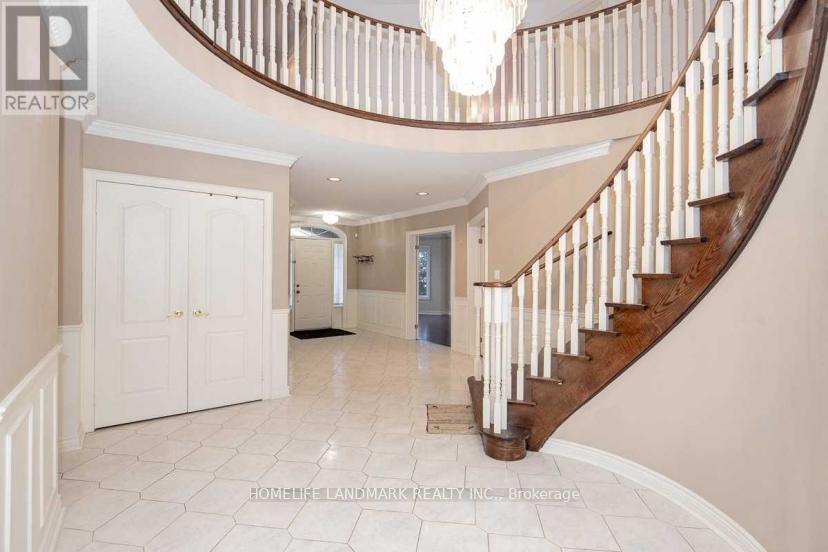46 Green Ash Crescent Richmond Hill, Ontario L4B 3S1
$2,880,000
Spectacular Bayview Hunt Club 4-Bedroom Executive Home!Approx. 4,365 Sq Ft of Elegant Living Space with a Rare 3-Car Garage! Nestled in a Prestigious and Family-Friendly Neighbourhood, This Home Features Award-Winning Landscaping with Fully Interlocked Front & Rear Yards. Bright and Spacious Interior Boasts Hardwood Floors Throughout the Main and Second Floors, a Grand Oak Spiral Staircase, and a Professionally Finished Basement with Separate Entrance to a 1-Bedroom Nanny Suite Featuring a 3-Pc Ensuite and Laminate Flooring.Includes a Built-In Elevator Shaft for Added Accessibility Currently Inactive, Offering Future Potential for Reinstallation or Upgrade.Enjoy Cozy Evenings by One of Two Fireplaces. Steps to Adrienne Clarkson P.S. (French Immersion). Walking Distance to Parks, Shopping, and Everyday Amenities.Unbeatable Location! Minutes to Hwy 404, 407, Yonge Street, and Viva Transit Terminal Offering Exceptional Transit and Driving Convenience. Upgraded backyard garden $$$ (id:60365)
Property Details
| MLS® Number | N12217660 |
| Property Type | Single Family |
| Community Name | Langstaff |
| Features | Carpet Free |
| ParkingSpaceTotal | 7 |
Building
| BathroomTotal | 6 |
| BedroomsAboveGround | 4 |
| BedroomsBelowGround | 1 |
| BedroomsTotal | 5 |
| Age | 16 To 30 Years |
| Appliances | Central Vacuum, Water Meter, Dishwasher, Dryer, Garage Door Opener, Microwave, Oven, Stove, Washer, Window Coverings, Refrigerator |
| BasementDevelopment | Finished |
| BasementFeatures | Separate Entrance |
| BasementType | N/a (finished) |
| ConstructionStyleAttachment | Detached |
| CoolingType | Central Air Conditioning |
| ExteriorFinish | Brick |
| FireplacePresent | Yes |
| FlooringType | Hardwood |
| FoundationType | Concrete |
| HalfBathTotal | 1 |
| HeatingFuel | Natural Gas |
| HeatingType | Forced Air |
| StoriesTotal | 2 |
| SizeInterior | 3500 - 5000 Sqft |
| Type | House |
| UtilityWater | Municipal Water |
Parking
| Garage |
Land
| Acreage | No |
| Sewer | Sanitary Sewer |
| SizeDepth | 130 Ft ,6 In |
| SizeFrontage | 80 Ft |
| SizeIrregular | 80 X 130.5 Ft ; Rear 87.82/west 130 |
| SizeTotalText | 80 X 130.5 Ft ; Rear 87.82/west 130 |
Rooms
| Level | Type | Length | Width | Dimensions |
|---|---|---|---|---|
| Second Level | Primary Bedroom | 6.26 m | 5.7 m | 6.26 m x 5.7 m |
| Second Level | Bedroom 2 | 5.97 m | 5.31 m | 5.97 m x 5.31 m |
| Second Level | Bedroom 3 | 5.89 m | 3.44 m | 5.89 m x 3.44 m |
| Second Level | Library | 4.31 m | 3.78 m | 4.31 m x 3.78 m |
| Basement | Bedroom 5 | 7.24 m | 3.96 m | 7.24 m x 3.96 m |
| Basement | Recreational, Games Room | 7.3 m | 6.4 m | 7.3 m x 6.4 m |
| Main Level | Family Room | 5.69 m | 3.86 m | 5.69 m x 3.86 m |
| Main Level | Living Room | 4.62 m | 3.46 m | 4.62 m x 3.46 m |
| Main Level | Dining Room | 5.15 m | 4.2 m | 5.15 m x 4.2 m |
| Main Level | Kitchen | 7.05 m | 4.24 m | 7.05 m x 4.24 m |
| Main Level | Study | 4.57 m | 3.3 m | 4.57 m x 3.3 m |
https://www.realtor.ca/real-estate/28462695/46-green-ash-crescent-richmond-hill-langstaff-langstaff
Rebecca Liu
Salesperson
7240 Woodbine Ave Unit 103
Markham, Ontario L3R 1A4

