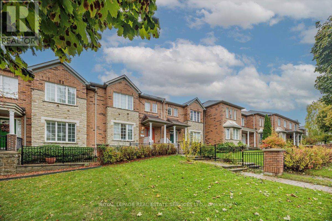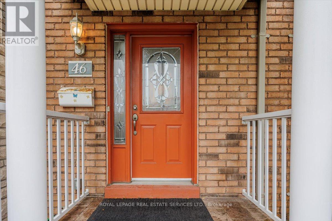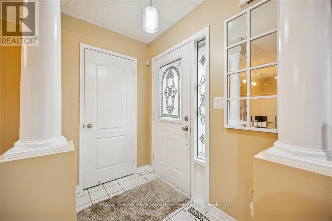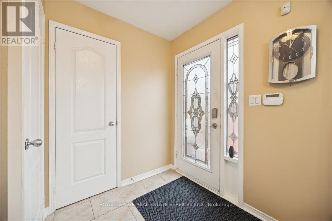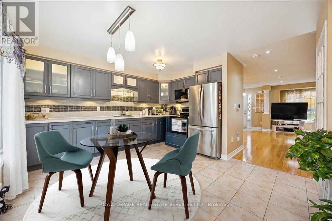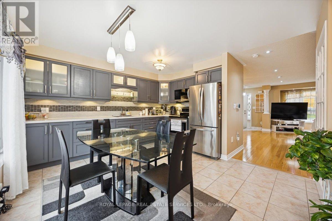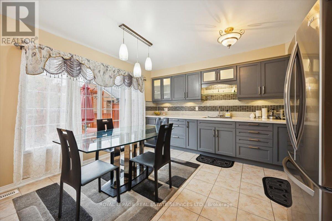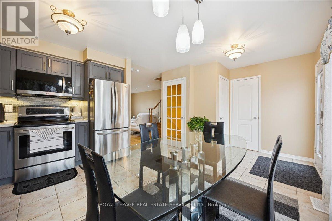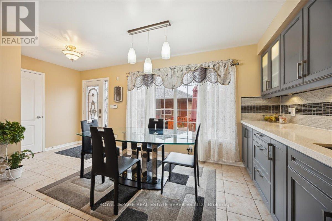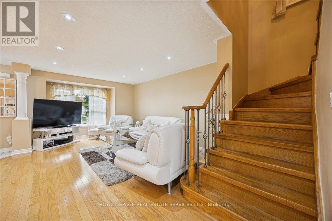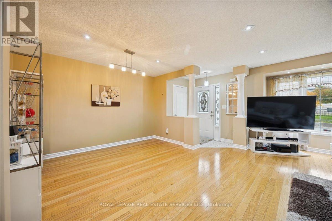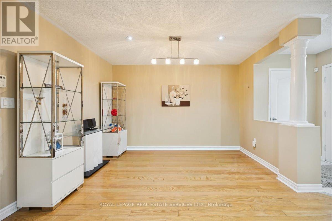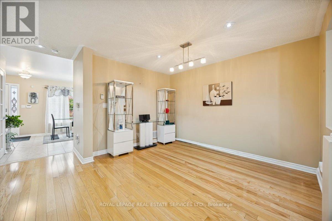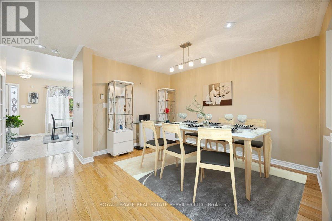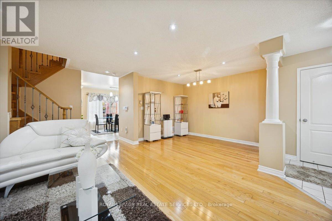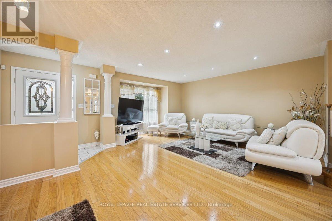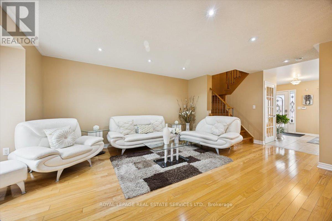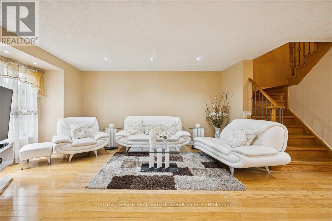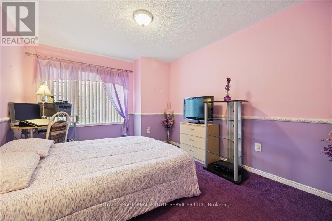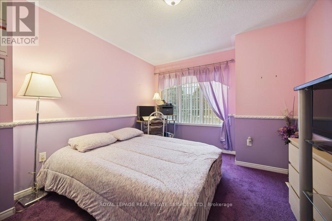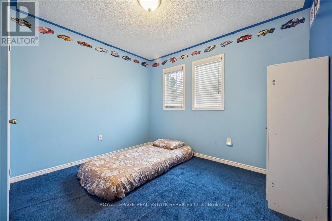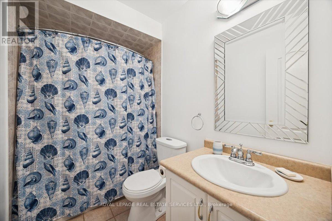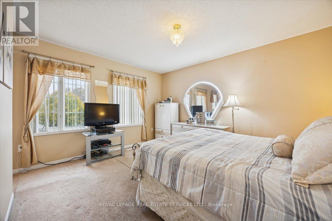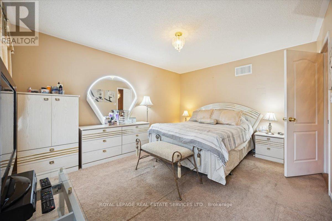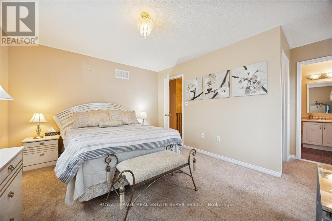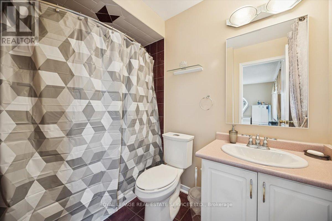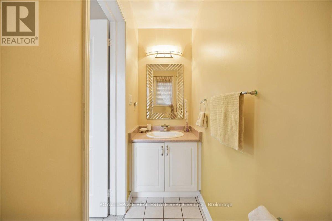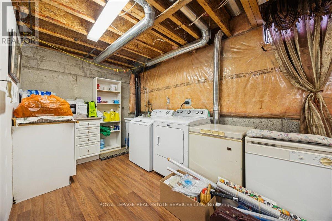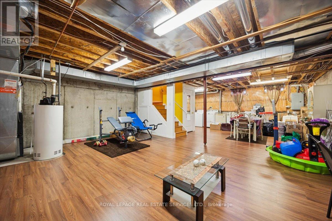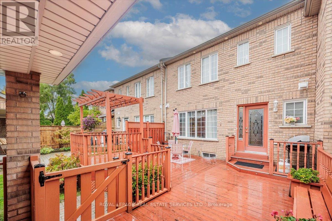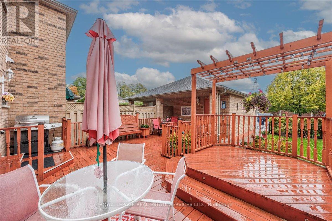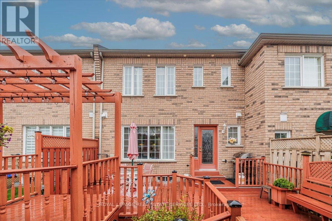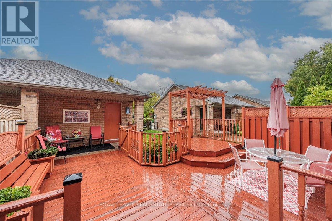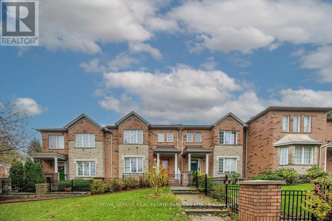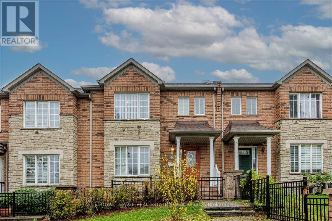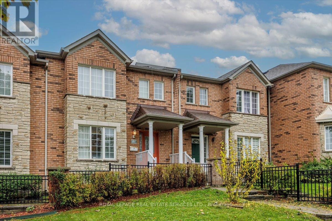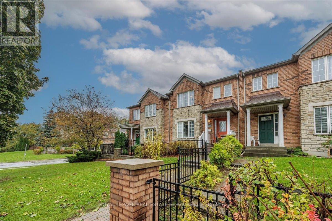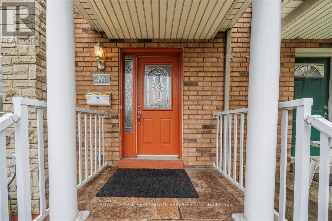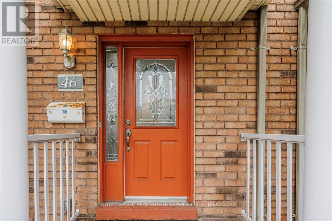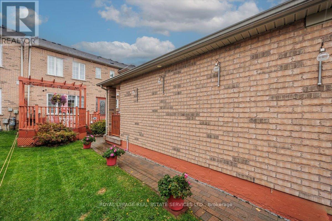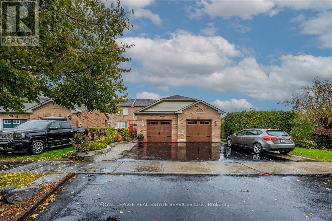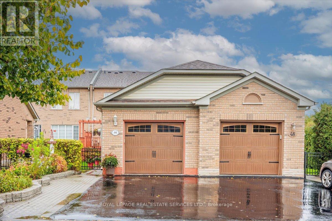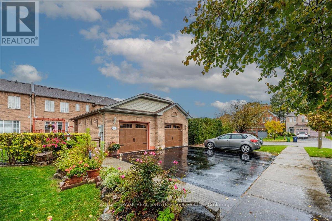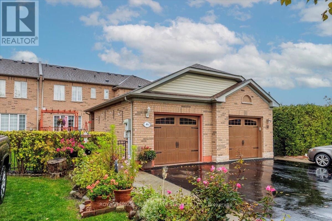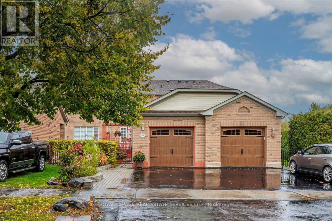46 Georgina Gate Toronto, Ontario M1L 4T9
$1,049,000
Charming 3-Bedroom Townhouse with Modern Upgrades and Outdoor Space. Welcome to this beautifully maintained 3-bedroom townhouse featuring a bright and inviting open-concept layout perfect for modern living. The renovated kitchen offers stylish finishes, ample counter space, and a convenient walkout to the backyard deck - ideal for morning coffee, weekend barbecues, or entertaining guests. Enjoy the added benefit of a detached 1-car garage for parking or extra storage. Upstairs, the spacious primary bedroom includes a 4-piece ensuite and walk-in closet, creating a comfortable retreat. Two additional bedrooms provide excellent space for family, guests, or a home office. The partially finished basement adds versatile living space, featuring laundry access and plenty of room for a play area, home gym, or family entertainment zone. This home combines comfort, style, and functionality - perfect for families or anyone looking to enjoy a welcoming, move-in-ready property. Located in a highly convenient neighbourhood, this home is within walking distance to transit and a care center, and just minutes from shopping, highways, and local parks. Ideal for first time buyers or downsizers looking for a move-in-ready home in a sought-after neighbourhood! A wonderful blend of comfort, convenience, and modern living - ready for you to call home! (id:60365)
Property Details
| MLS® Number | E12535928 |
| Property Type | Single Family |
| Community Name | Clairlea-Birchmount |
| EquipmentType | Water Heater |
| ParkingSpaceTotal | 3 |
| RentalEquipmentType | Water Heater |
Building
| BathroomTotal | 3 |
| BedroomsAboveGround | 3 |
| BedroomsTotal | 3 |
| Appliances | Water Heater, Dishwasher, Dryer, Stove, Washer, Window Coverings, Refrigerator |
| BasementDevelopment | Partially Finished |
| BasementType | N/a (partially Finished) |
| ConstructionStyleAttachment | Attached |
| CoolingType | Central Air Conditioning |
| ExteriorFinish | Brick |
| FlooringType | Hardwood, Tile, Carpeted |
| FoundationType | Concrete |
| HalfBathTotal | 1 |
| HeatingFuel | Natural Gas |
| HeatingType | Forced Air |
| StoriesTotal | 2 |
| SizeInterior | 1100 - 1500 Sqft |
| Type | Row / Townhouse |
| UtilityWater | Municipal Water |
Parking
| Detached Garage | |
| Garage |
Land
| Acreage | No |
| Sewer | Septic System |
| SizeDepth | 134 Ft ,10 In |
| SizeFrontage | 22 Ft ,2 In |
| SizeIrregular | 22.2 X 134.9 Ft |
| SizeTotalText | 22.2 X 134.9 Ft |
Rooms
| Level | Type | Length | Width | Dimensions |
|---|---|---|---|---|
| Second Level | Primary Bedroom | 3.48 m | 4.267 m | 3.48 m x 4.267 m |
| Second Level | Bedroom 2 | 3.175 m | 3.353 m | 3.175 m x 3.353 m |
| Second Level | Bedroom 3 | 3.175 m | 3.962 m | 3.175 m x 3.962 m |
| Main Level | Dining Room | 2.845 m | 3.658 m | 2.845 m x 3.658 m |
| Main Level | Living Room | 3.607 m | 5.385 m | 3.607 m x 5.385 m |
| Main Level | Kitchen | 5.436 m | 4.115 m | 5.436 m x 4.115 m |
| Main Level | Eating Area | 5.436 m | 4.115 m | 5.436 m x 4.115 m |
Mario Papandrea
Salesperson
2520 Eglinton Ave West #207c
Mississauga, Ontario L5M 0Y4

