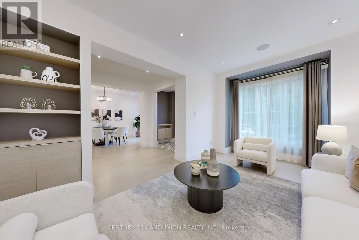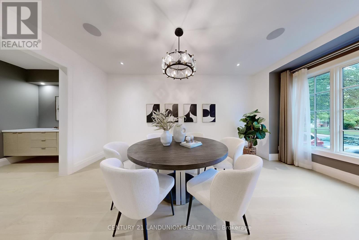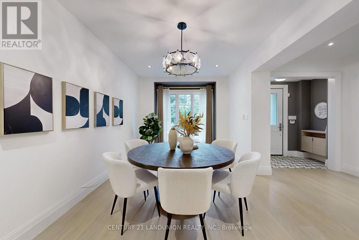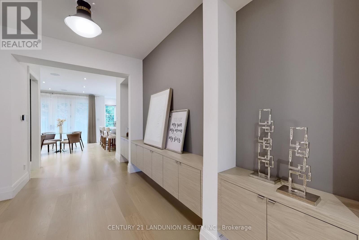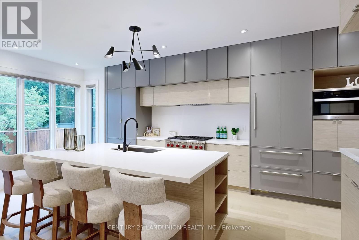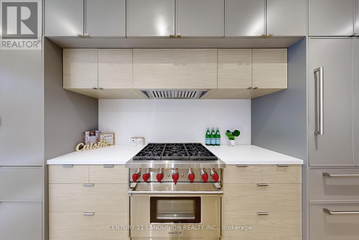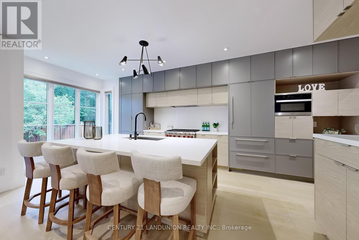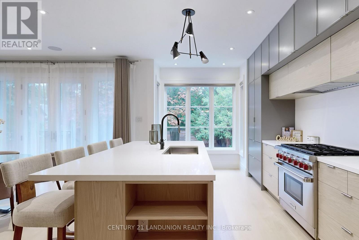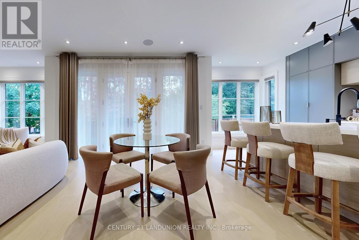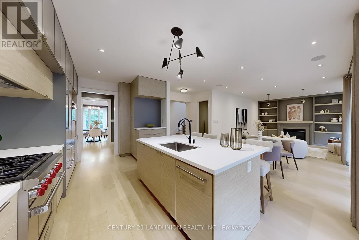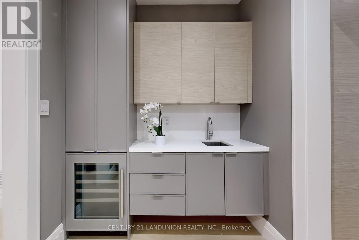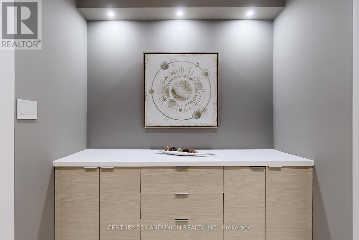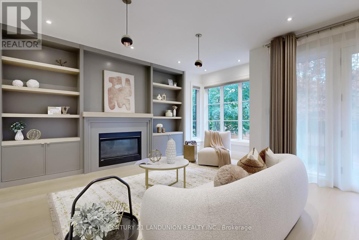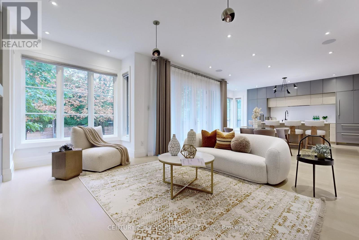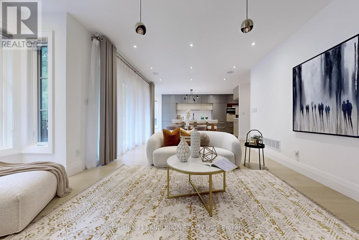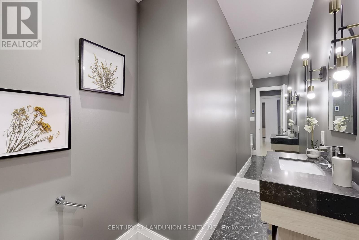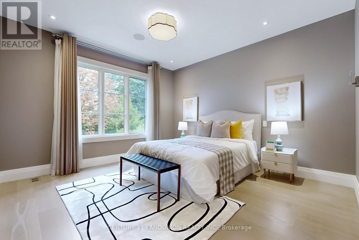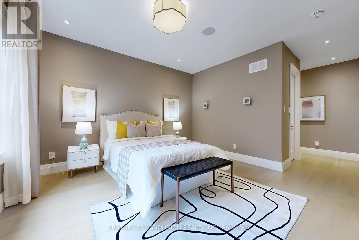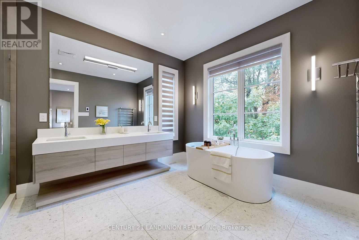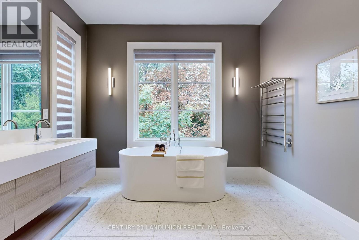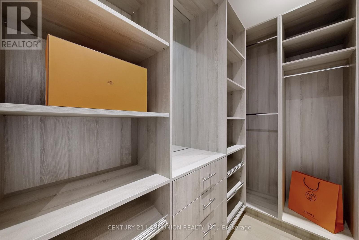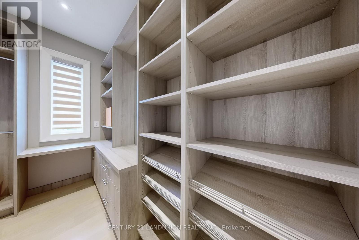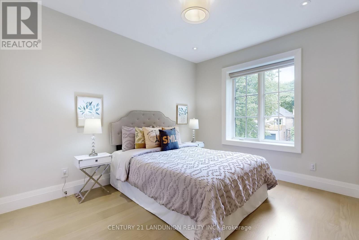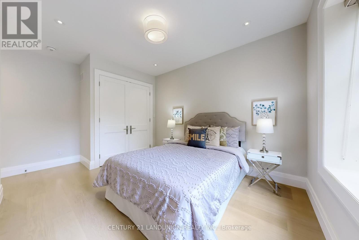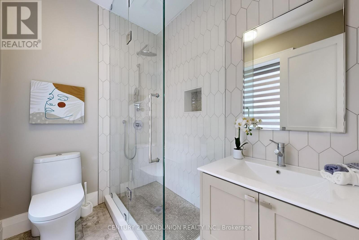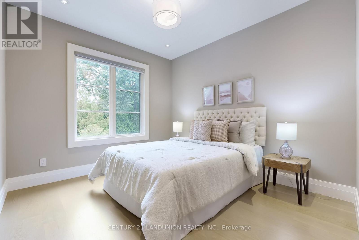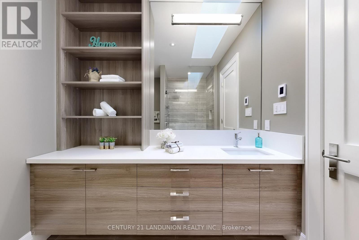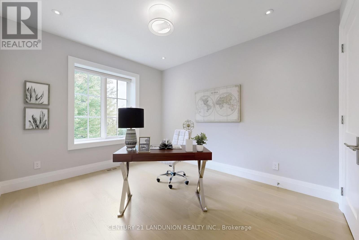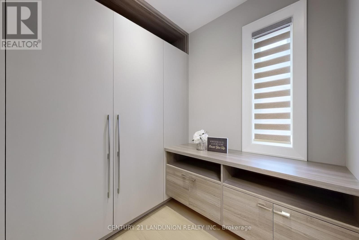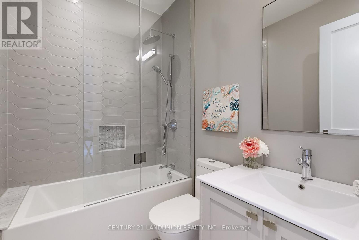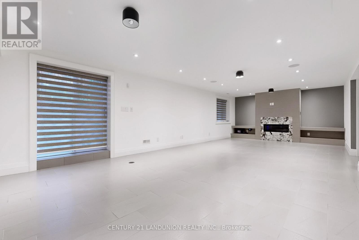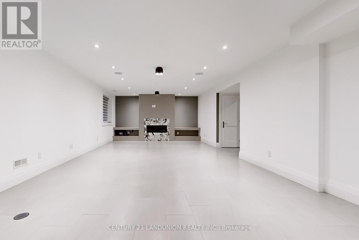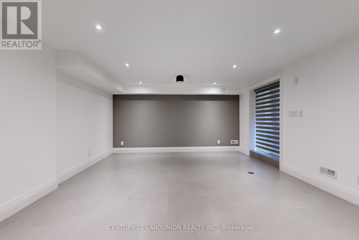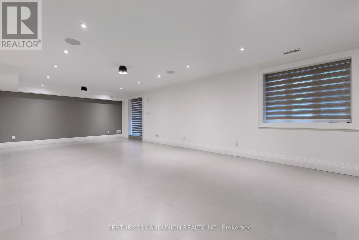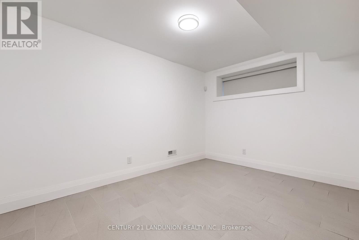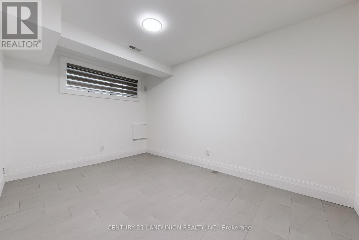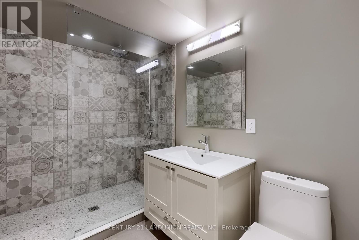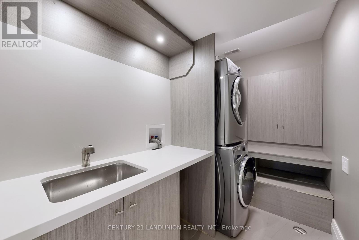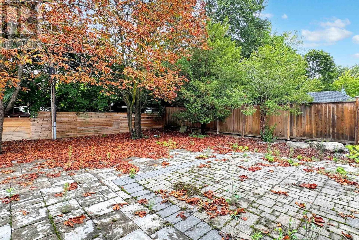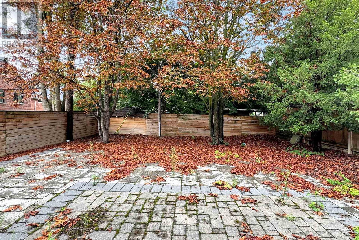46 Elmsthorpe Avenue Toronto, Ontario M5P 2L7
$4,950,000
Magnificent Custom Home In Chaplin Estates on a Premium Size Lot. Modernly designed featuring Over 4900 Sf Total Living Space (3307 sqft above ground + 1605 sqft of finished basement). Centre Hall Plan W/Contemporary Finishes & Designer Palette. Gourmet Kitchen upgraded with 6 burner Wolf stove, subzero fridge and Miele Dishwasher, Centre Island, Breakfast Bar and pantry area. Family Rm with fireplace and built in shelves, W/O To Patio & interlocked Yard. Primary bedroom features 2 large walkin closet and a 5pc ensuite overlooking the backyard. Finished basement has two extra rooms that can be used as nanny suite or guest room. Basement has a large rec room perfect for entertainment and walkup to backyard. Heated Bathroom Floors, L/L & Mudroom. Central Vac, Sec Sys, B/I Spkrs. In Walking Distance To Forest Hills Finest Schools BSS, UCC, St Mike's & In District To Forest Hill Jr & Collegiate, Parks, Shops. (id:60365)
Property Details
| MLS® Number | C12358403 |
| Property Type | Single Family |
| Community Name | Forest Hill South |
| EquipmentType | Water Heater |
| Features | Sump Pump |
| ParkingSpaceTotal | 3 |
| RentalEquipmentType | Water Heater |
Building
| BathroomTotal | 6 |
| BedroomsAboveGround | 4 |
| BedroomsBelowGround | 2 |
| BedroomsTotal | 6 |
| Appliances | Central Vacuum, Blinds, Intercom, Oven, Stove, Whirlpool, Window Coverings, Wine Fridge, Refrigerator |
| BasementDevelopment | Finished |
| BasementFeatures | Walk Out |
| BasementType | N/a (finished) |
| ConstructionStyleAttachment | Detached |
| CoolingType | Central Air Conditioning |
| ExteriorFinish | Brick |
| FireplacePresent | Yes |
| FlooringType | Hardwood |
| FoundationType | Concrete |
| HalfBathTotal | 1 |
| HeatingFuel | Natural Gas |
| HeatingType | Forced Air |
| StoriesTotal | 2 |
| SizeInterior | 3000 - 3500 Sqft |
| Type | House |
| UtilityWater | Municipal Water |
Parking
| Attached Garage | |
| Garage |
Land
| Acreage | No |
| Sewer | Sanitary Sewer |
| SizeDepth | 124 Ft |
| SizeFrontage | 43 Ft ,6 In |
| SizeIrregular | 43.5 X 124 Ft |
| SizeTotalText | 43.5 X 124 Ft |
Rooms
| Level | Type | Length | Width | Dimensions |
|---|---|---|---|---|
| Second Level | Primary Bedroom | 4.17 m | 3.94 m | 4.17 m x 3.94 m |
| Second Level | Bedroom 2 | 3.51 m | 3.18 m | 3.51 m x 3.18 m |
| Second Level | Bedroom 3 | 3.84 m | 3.15 m | 3.84 m x 3.15 m |
| Second Level | Bedroom 4 | 3.84 m | 3.28 m | 3.84 m x 3.28 m |
| Lower Level | Bedroom 5 | 4.37 m | 2.95 m | 4.37 m x 2.95 m |
| Lower Level | Bedroom | 4.24 m | 3.05 m | 4.24 m x 3.05 m |
| Lower Level | Laundry Room | 3.05 m | 1.65 m | 3.05 m x 1.65 m |
| Lower Level | Recreational, Games Room | 9.88 m | 4.7 m | 9.88 m x 4.7 m |
| Main Level | Living Room | 5.26 m | 3.07 m | 5.26 m x 3.07 m |
| Main Level | Dining Room | 5.59 m | 3.12 m | 5.59 m x 3.12 m |
| Main Level | Family Room | 5.28 m | 4.17 m | 5.28 m x 4.17 m |
| Main Level | Kitchen | 6.78 m | 3.05 m | 6.78 m x 3.05 m |
Linda Ran Li
Salesperson
7050 Woodbine Ave Unit 106
Markham, Ontario L3R 4G8






