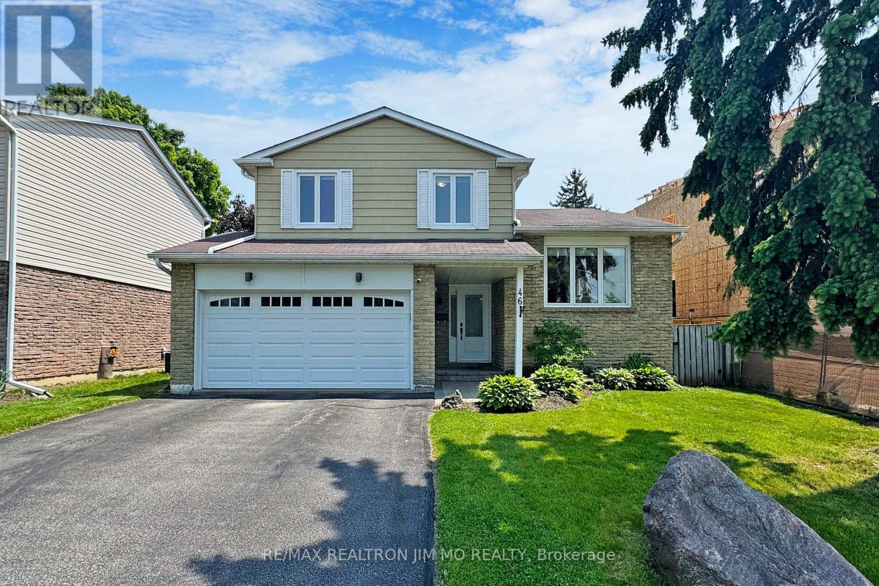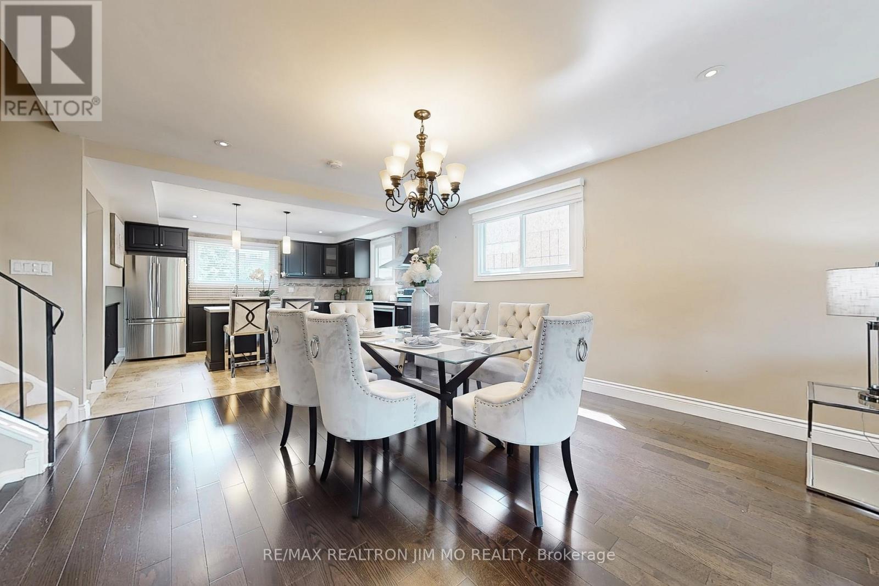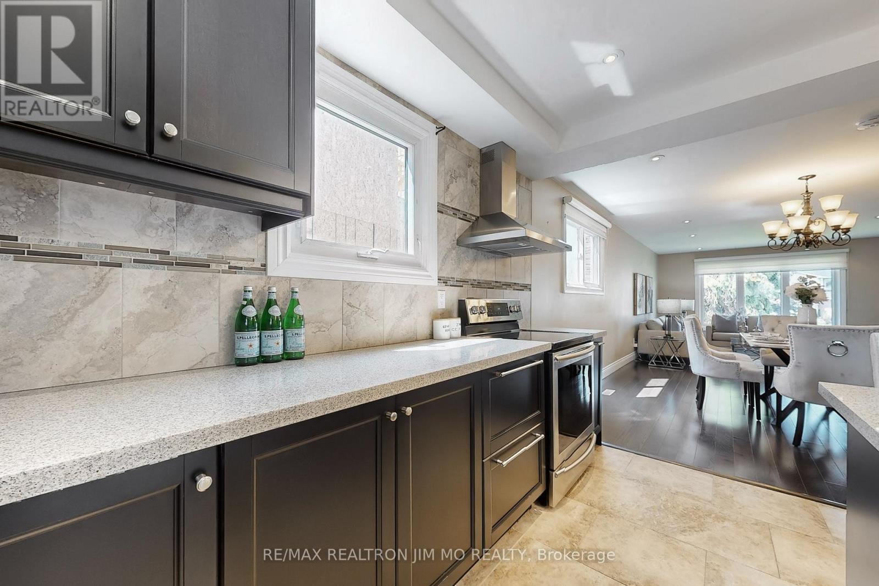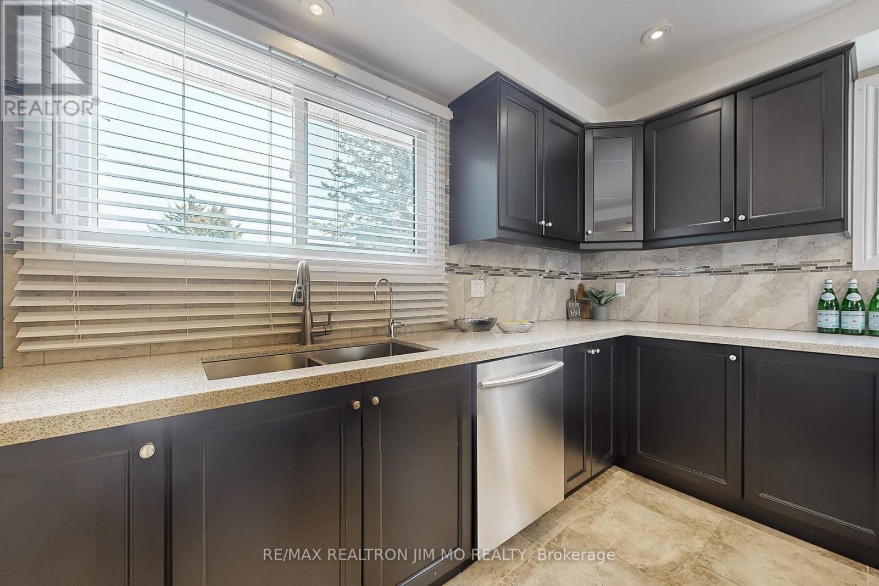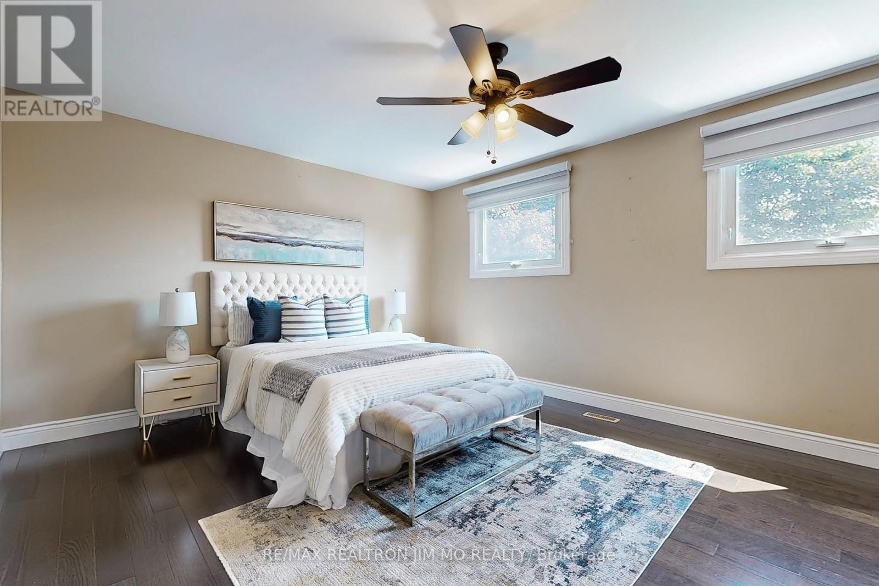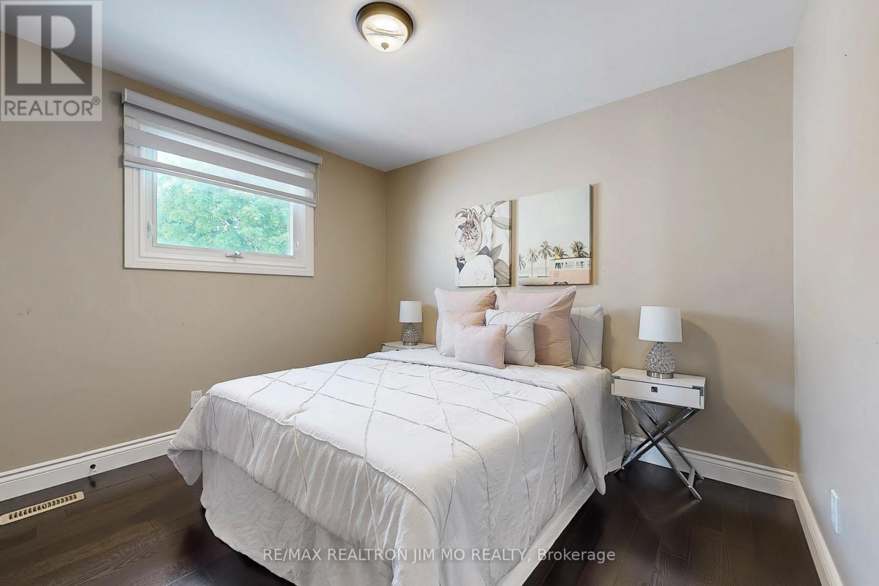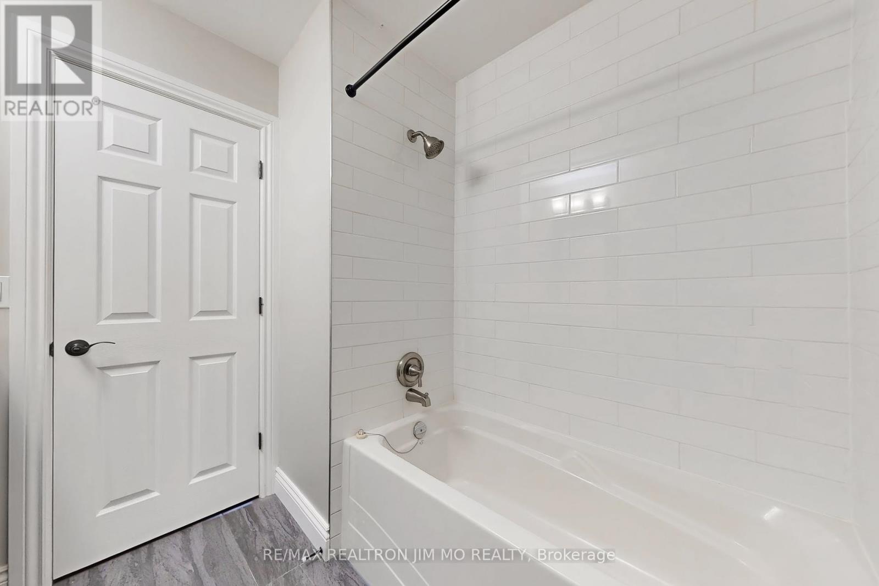46 Eastman Crescent Newmarket, Ontario L3Y 5S1
$899,000
***Welcome to 46 Eastman Cres, Newmarket***Stunning Renovation In Great Neighbourhood! Gorgeous Contemporary Designer Decor,Exceptional Craftsmanship. Large Lot Over 50 x 120 Feet. 4 Bedrooms And 4 Washrooms. Beautiful Hardwood Floor And Pot Lights Through Out. Open-Concept Layout. Gourmet Kit With Centre-Island & Stainless Steel Appliances, Open To Large Living & Dining Rm, Family Room With Beautiful Linear Fireplace. Finished Basement With Huge Rec Room. Nestled in a highly sought-after neighborhood, this home is steps away from Southlake Regional Health Centre, Huron Heights Secondary School, parks, and shopping, with convenient access to Highway 404. (id:60365)
Property Details
| MLS® Number | N12205282 |
| Property Type | Single Family |
| Community Name | Huron Heights-Leslie Valley |
| EquipmentType | Water Heater |
| ParkingSpaceTotal | 6 |
| RentalEquipmentType | Water Heater |
Building
| BathroomTotal | 4 |
| BedroomsAboveGround | 4 |
| BedroomsTotal | 4 |
| Age | 31 To 50 Years |
| Appliances | Dishwasher, Dryer, Hood Fan, Stove, Washer, Window Coverings, Refrigerator |
| BasementDevelopment | Finished |
| BasementType | N/a (finished) |
| ConstructionStyleAttachment | Detached |
| ConstructionStyleSplitLevel | Sidesplit |
| CoolingType | Central Air Conditioning |
| FireplacePresent | Yes |
| FlooringType | Hardwood, Laminate |
| FoundationType | Concrete |
| HalfBathTotal | 1 |
| HeatingFuel | Natural Gas |
| HeatingType | Forced Air |
| SizeInterior | 2000 - 2500 Sqft |
| Type | House |
| UtilityWater | Municipal Water |
Parking
| Attached Garage | |
| Garage |
Land
| Acreage | No |
| Sewer | Sanitary Sewer |
| SizeDepth | 128 Ft ,7 In |
| SizeFrontage | 53 Ft ,9 In |
| SizeIrregular | 53.8 X 128.6 Ft |
| SizeTotalText | 53.8 X 128.6 Ft |
Rooms
| Level | Type | Length | Width | Dimensions |
|---|---|---|---|---|
| Basement | Recreational, Games Room | 9.33 m | 5.43 m | 9.33 m x 5.43 m |
| Main Level | Foyer | 2.97 m | 2.25 m | 2.97 m x 2.25 m |
| Main Level | Living Room | 4.1 m | 3.79 m | 4.1 m x 3.79 m |
| Main Level | Dining Room | 4.2 m | 4.1 m | 4.2 m x 4.1 m |
| Main Level | Kitchen | 4.1 m | 4.03 m | 4.1 m x 4.03 m |
| Main Level | Family Room | 6.76 m | 4.1 m | 6.76 m x 4.1 m |
| Upper Level | Primary Bedroom | 5.02 m | 4.1 m | 5.02 m x 4.1 m |
| Upper Level | Bedroom 2 | 3.38 m | 3.07 m | 3.38 m x 3.07 m |
| Upper Level | Bedroom 3 | 4.1 m | 3.38 m | 4.1 m x 3.38 m |
| Upper Level | Bedroom 4 | 3.48 m | 2.76 m | 3.48 m x 2.76 m |
Jim Mo
Broker of Record
183 Willowdale Ave #7
Toronto, Ontario M2N 4Y9
Chen Yang
Salesperson
183 Willowdale Ave #7
Toronto, Ontario M2N 4Y9
Charlie Yang
Salesperson
183 Willowdale Ave #7
Toronto, Ontario M2N 4Y9
Jason Li
Salesperson
183 Willowdale Ave #7
Toronto, Ontario M2N 4Y9

