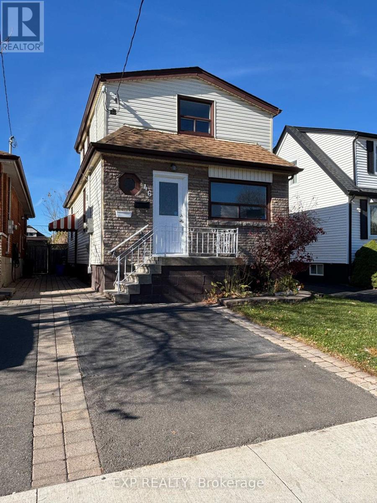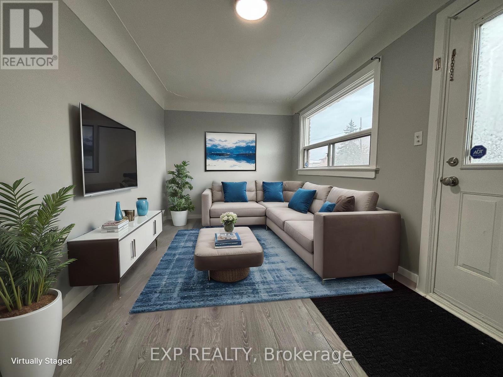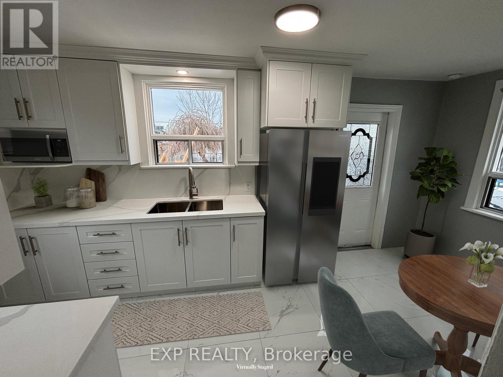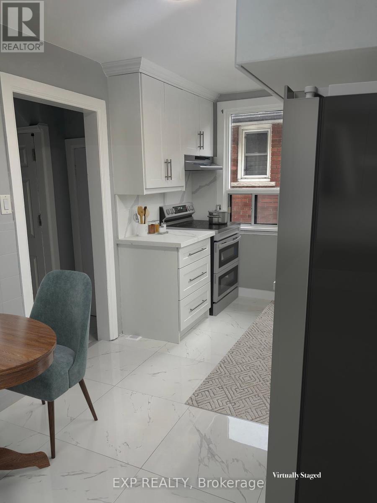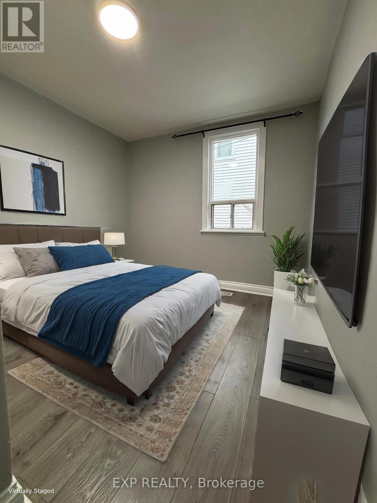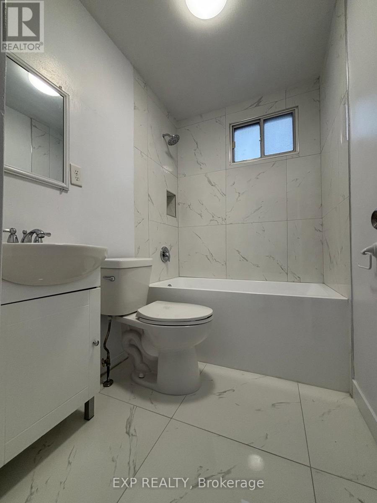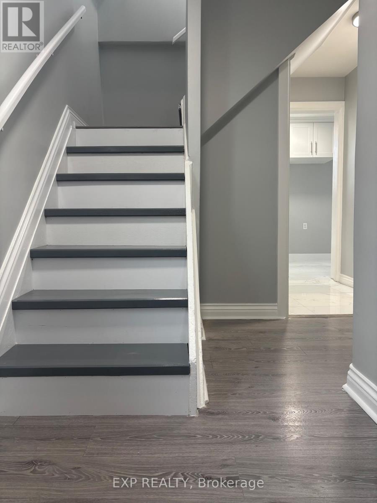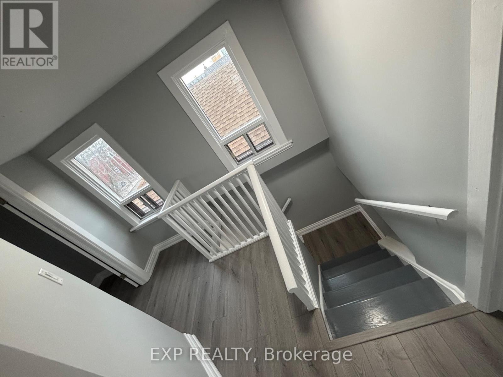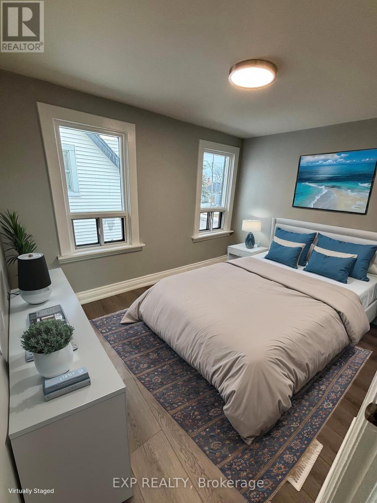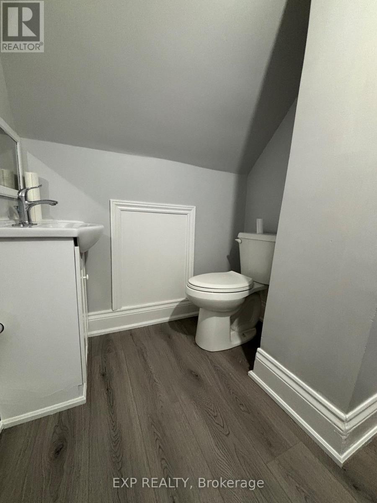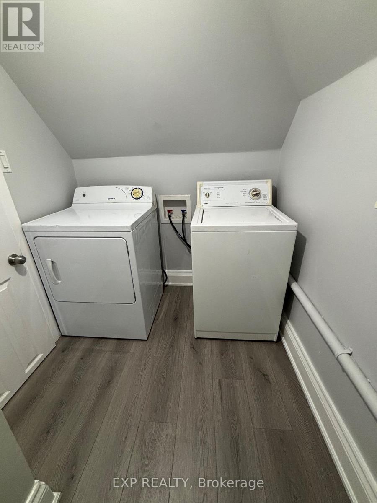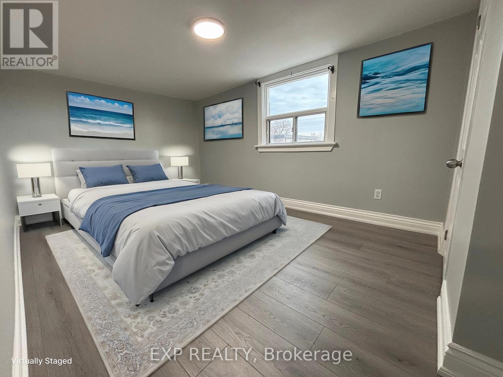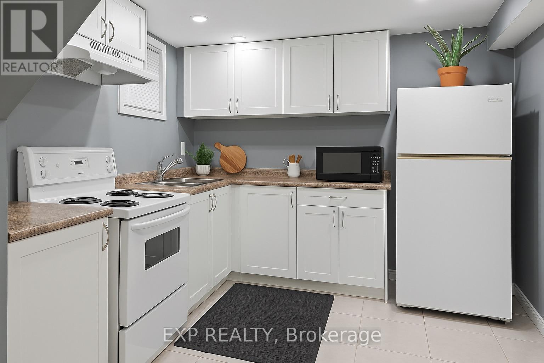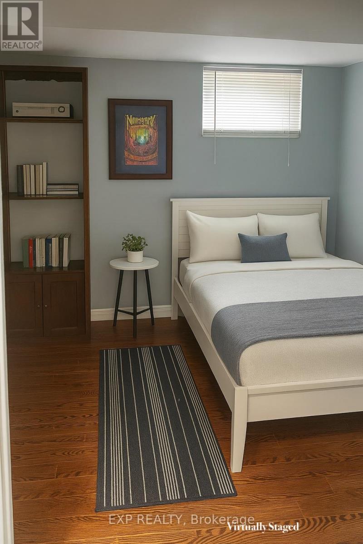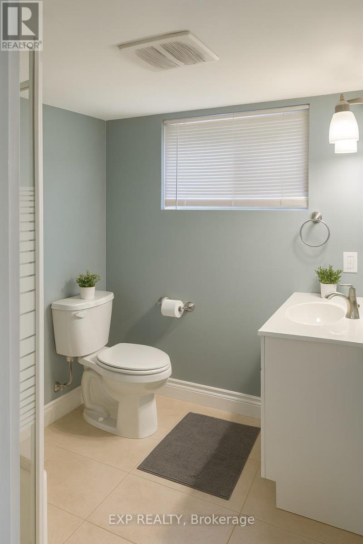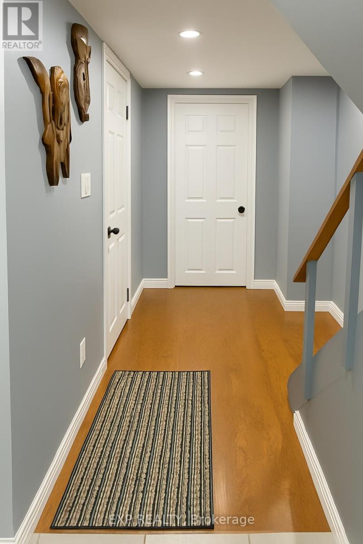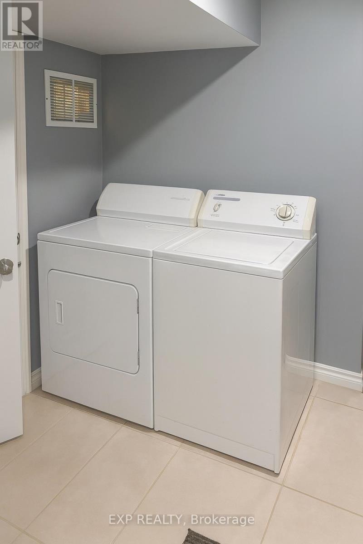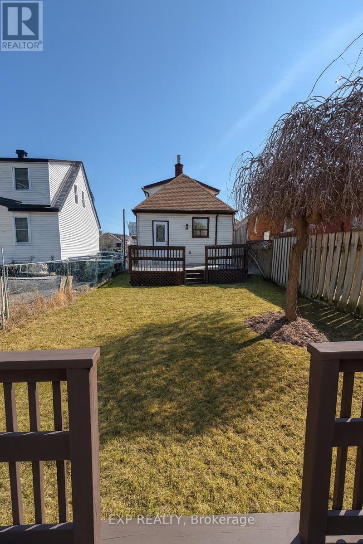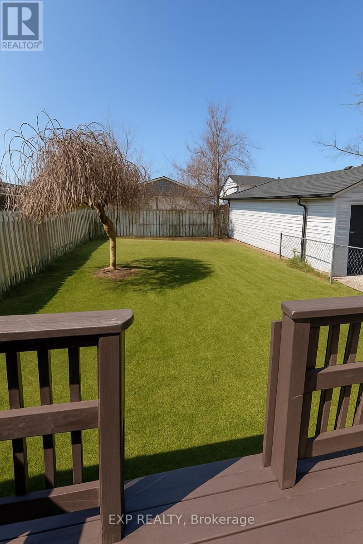46 Delena Avenue S Hamilton, Ontario L8H 1B6
$634,999
Attention Investors! This newly renovated, well-maintained house features 4 bedrooms, 2 bathrooms, and 2 kitchens. The main and second floors form a spacious three-bedroom unit with walkout access to a large backyard deck. A separate side entrance leads to the one-bedroom basement apartment. Both units offer in-suite laundry and are currently rented to great tenants, making this a cash-flow positive investment property. Additional features include a front parking spot, fenced yard, and a location in a quiet, family-friendly neighbourhood close to shopping, parks, schools, and highway access. Seller is open to providing a small VTB loan. (id:60365)
Property Details
| MLS® Number | X12422062 |
| Property Type | Single Family |
| Community Name | McQuesten |
| AmenitiesNearBy | Park, Schools, Public Transit, Place Of Worship |
| EquipmentType | Water Heater |
| ParkingSpaceTotal | 1 |
| RentalEquipmentType | Water Heater |
Building
| BathroomTotal | 3 |
| BedroomsAboveGround | 4 |
| BedroomsTotal | 4 |
| Age | 51 To 99 Years |
| Amenities | Separate Electricity Meters |
| Appliances | Water Meter, Dryer, Two Stoves, Two Washers, Two Refrigerators |
| BasementDevelopment | Finished |
| BasementFeatures | Separate Entrance |
| BasementType | N/a (finished), N/a |
| ConstructionStyleAttachment | Detached |
| CoolingType | Central Air Conditioning |
| ExteriorFinish | Brick, Vinyl Siding |
| FoundationType | Block |
| HalfBathTotal | 1 |
| HeatingFuel | Natural Gas |
| HeatingType | Forced Air |
| StoriesTotal | 2 |
| SizeInterior | 700 - 1100 Sqft |
| Type | House |
| UtilityWater | Municipal Water |
Parking
| No Garage |
Land
| Acreage | No |
| FenceType | Fenced Yard |
| LandAmenities | Park, Schools, Public Transit, Place Of Worship |
| Sewer | Sanitary Sewer |
| SizeIrregular | 26 X 93 Acre |
| SizeTotalText | 26 X 93 Acre |
| ZoningDescription | C |
Rooms
| Level | Type | Length | Width | Dimensions |
|---|---|---|---|---|
| Second Level | Bedroom | 4.06 m | 2.84 m | 4.06 m x 2.84 m |
| Second Level | Bedroom | 2.92 m | 2.64 m | 2.92 m x 2.64 m |
| Second Level | Bathroom | 2.74 m | 1.73 m | 2.74 m x 1.73 m |
| Basement | Bathroom | 2.18 m | 1.78 m | 2.18 m x 1.78 m |
| Basement | Kitchen | 4.42 m | 2.46 m | 4.42 m x 2.46 m |
| Basement | Sitting Room | 3.63 m | 1.78 m | 3.63 m x 1.78 m |
| Basement | Bedroom | 2.92 m | 3.53 m | 2.92 m x 3.53 m |
| Main Level | Kitchen | 5.08 m | 2.29 m | 5.08 m x 2.29 m |
| Main Level | Living Room | 5.13 m | 2.74 m | 5.13 m x 2.74 m |
| Main Level | Bedroom | 2.87 m | 2.84 m | 2.87 m x 2.84 m |
| Main Level | Bathroom | 2.39 m | 1.5 m | 2.39 m x 1.5 m |
https://www.realtor.ca/real-estate/28902673/46-delena-avenue-s-hamilton-mcquesten-mcquesten
Demetri Boundris
Salesperson
21 King St W Unit A 5/fl
Hamilton, Ontario L8P 4W7

