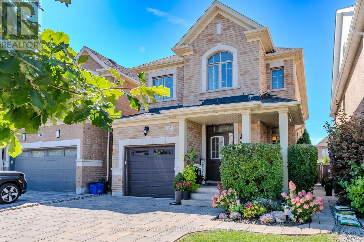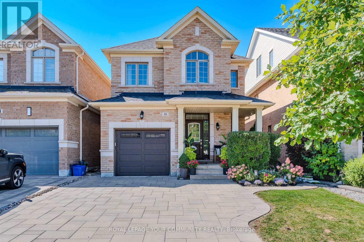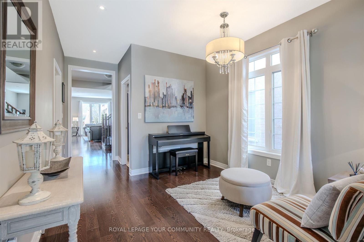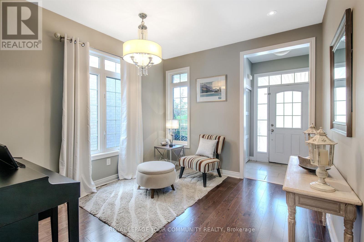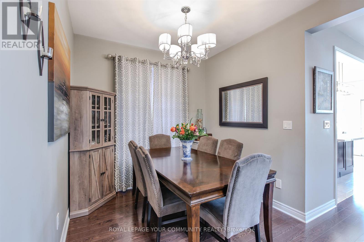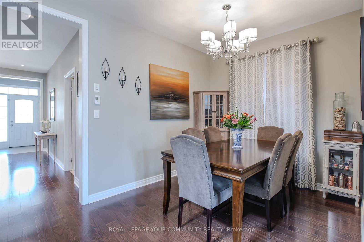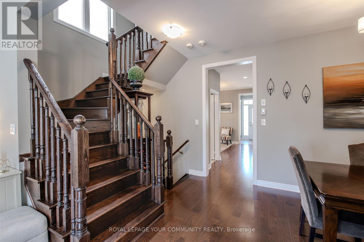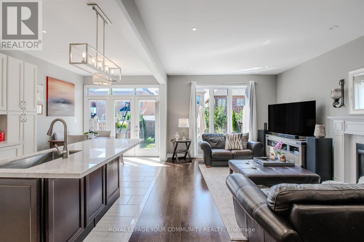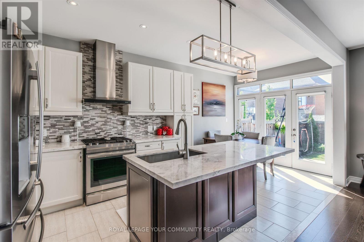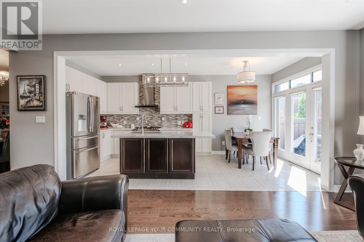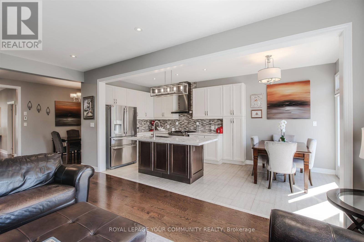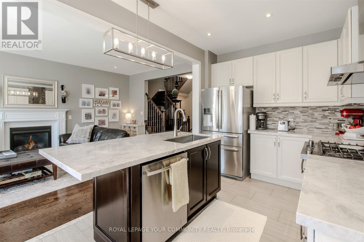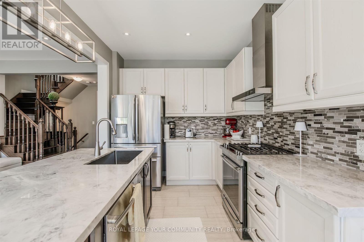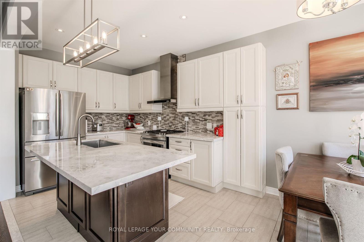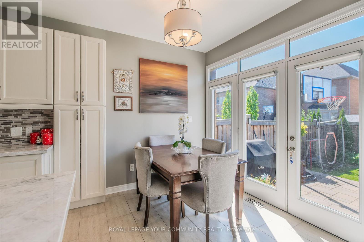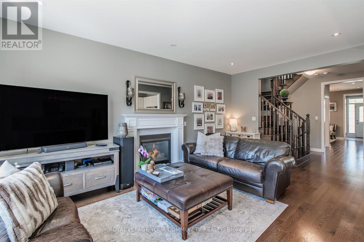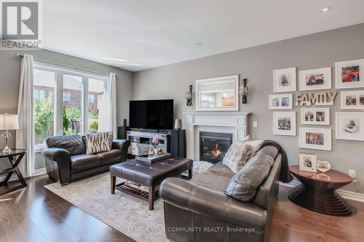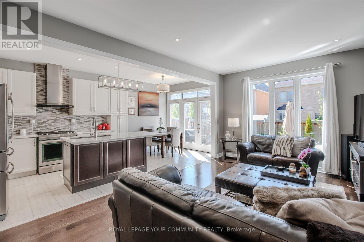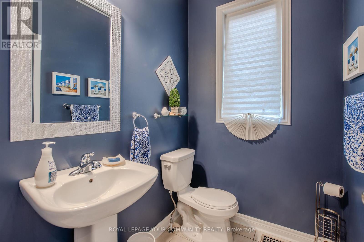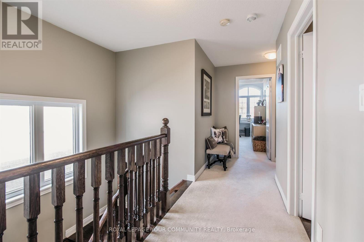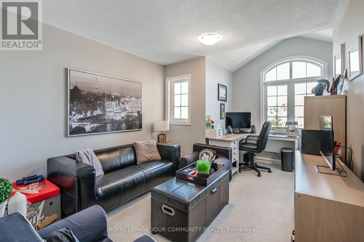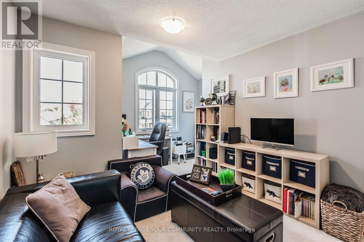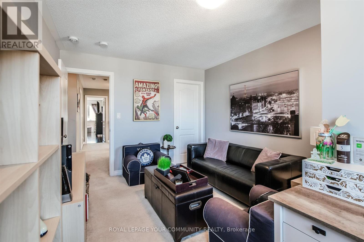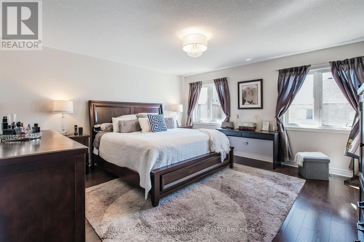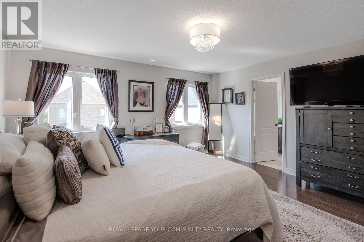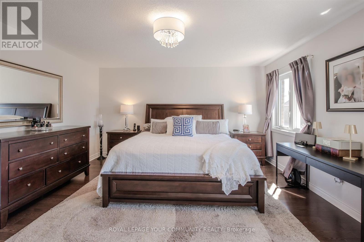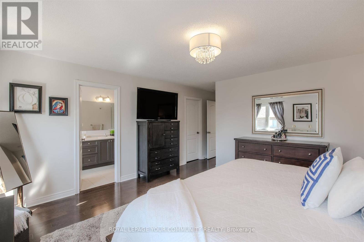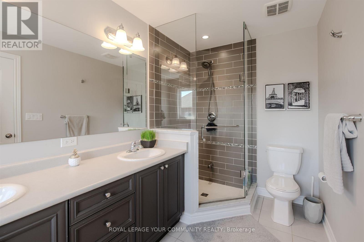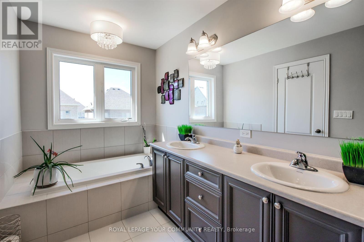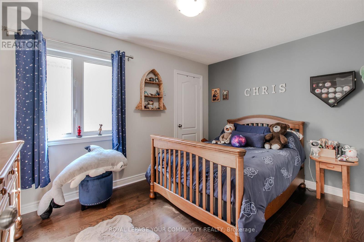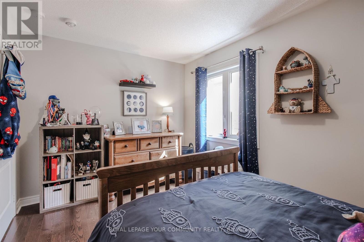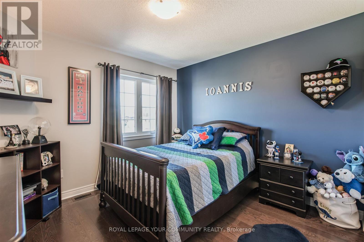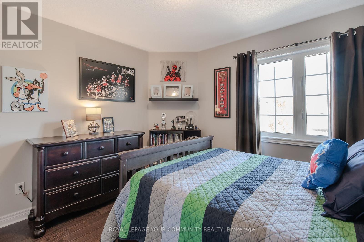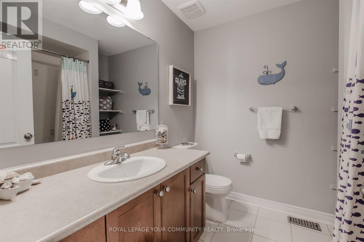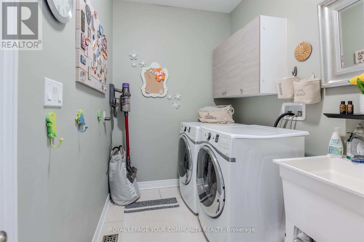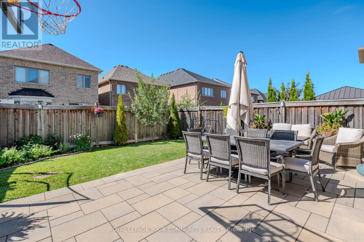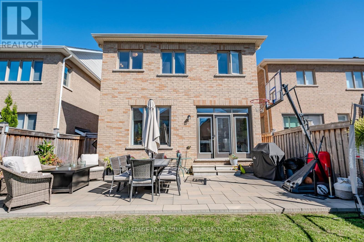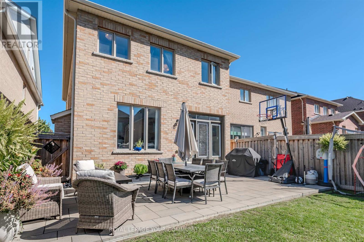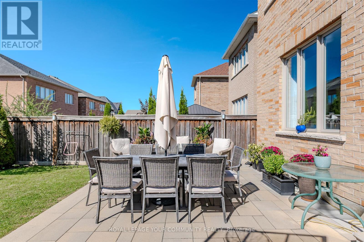46 Cobb Street Aurora, Ontario L4G 0W9
$1,488,800
**Welcome To A Beautiful 4 Bedroom Detached Home Located Between Beautiful Trails And Parks In A Perfect Family-Friendly Community Of Aurora** Original Owners Well Cared And Cherished Home With Lots of Upgrades. Spacious and Sun Filled Kitchen- Family Room Open Concept- Dining Area Perfect For Entertaining As Well As A Cozy Family Room With Fire-Place For A Relaxing Evening With Your Loved Ones.Gleaming Harwood Floors Through Out, Pot Lights, Extended Upper Cabinets,Centre Island with Quartzite Counter Tops - Overlooking Family Room And Sun filled Breakfast Area With Walk Out To A Beautiful Landscaped Backyard Oasis.Perfect For Family Gatherings.Walk To Schools, Trails,Local Parks,Community Centre,Close To Big Box Stores,Multiple Super Markets,Restaurants,Shopping And More Amenities. Quick Access To 404 **This Well Maintained Home IsTruly A must See!!A Nice Place To Call** H O M E** Move In And Enjoy!! (id:60365)
Property Details
| MLS® Number | N12421785 |
| Property Type | Single Family |
| Community Name | Rural Aurora |
| EquipmentType | Water Heater |
| ParkingSpaceTotal | 3 |
| RentalEquipmentType | Water Heater |
| Structure | Patio(s) |
Building
| BathroomTotal | 3 |
| BedroomsAboveGround | 4 |
| BedroomsTotal | 4 |
| Age | 6 To 15 Years |
| Appliances | Garage Door Opener Remote(s), Dishwasher, Dryer, Stove, Washer, Window Coverings, Refrigerator |
| BasementDevelopment | Unfinished |
| BasementType | N/a (unfinished) |
| ConstructionStyleAttachment | Detached |
| CoolingType | Central Air Conditioning, Air Exchanger |
| ExteriorFinish | Brick |
| FireplacePresent | Yes |
| FoundationType | Unknown |
| HalfBathTotal | 1 |
| HeatingFuel | Natural Gas |
| HeatingType | Forced Air |
| StoriesTotal | 2 |
| SizeInterior | 2000 - 2500 Sqft |
| Type | House |
| UtilityWater | Municipal Water |
Parking
| Garage |
Land
| Acreage | No |
| LandscapeFeatures | Landscaped |
| Sewer | Sanitary Sewer |
| SizeDepth | 110 Ft |
| SizeFrontage | 30 Ft |
| SizeIrregular | 30 X 110 Ft |
| SizeTotalText | 30 X 110 Ft |
Rooms
| Level | Type | Length | Width | Dimensions |
|---|---|---|---|---|
| Second Level | Primary Bedroom | Measurements not available | ||
| Second Level | Bedroom 2 | Measurements not available | ||
| Second Level | Bedroom 3 | Measurements not available | ||
| Second Level | Bedroom 4 | Measurements not available | ||
| Main Level | Living Room | Measurements not available | ||
| Main Level | Dining Room | Measurements not available | ||
| Main Level | Family Room | Measurements not available | ||
| Main Level | Kitchen | Measurements not available | ||
| Main Level | Laundry Room | Measurements not available |
https://www.realtor.ca/real-estate/28902095/46-cobb-street-aurora-rural-aurora
Sally (Stavroula) Maglaris
Salesperson
8854 Yonge Street
Richmond Hill, Ontario L4C 0T4

