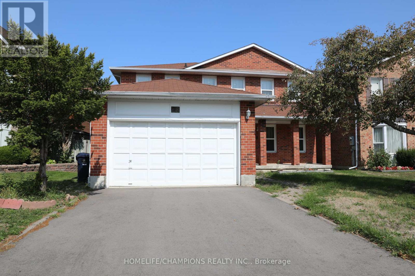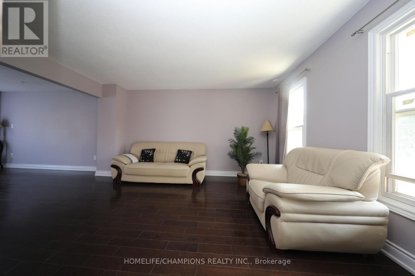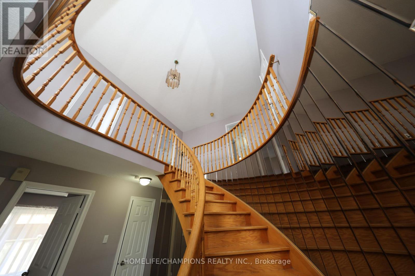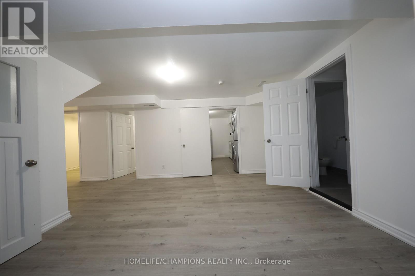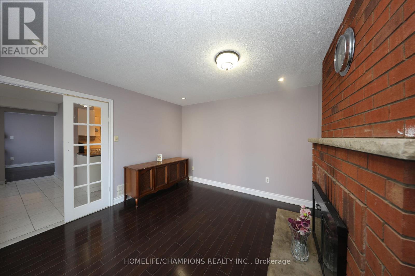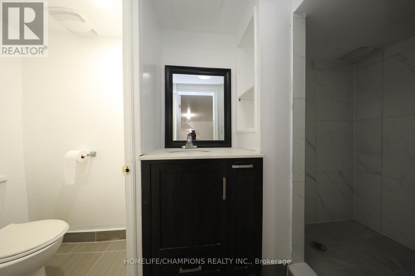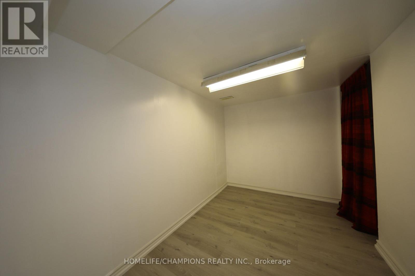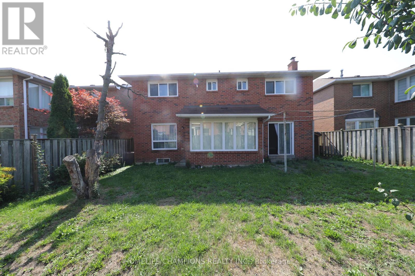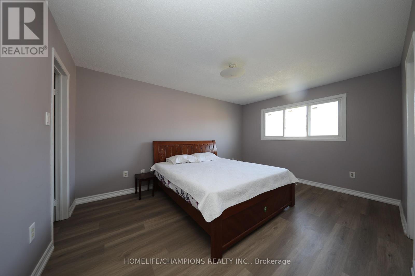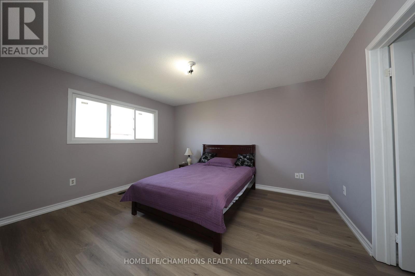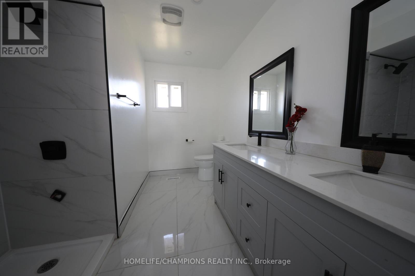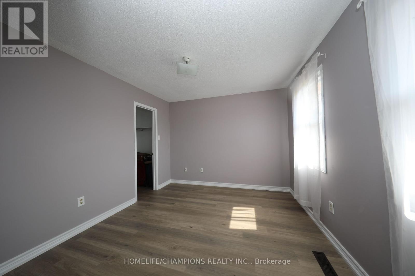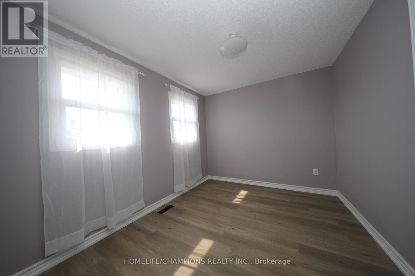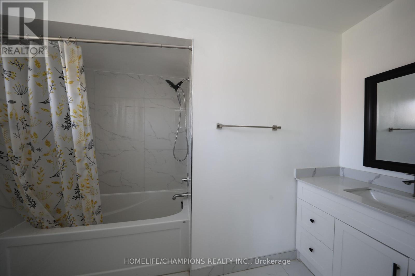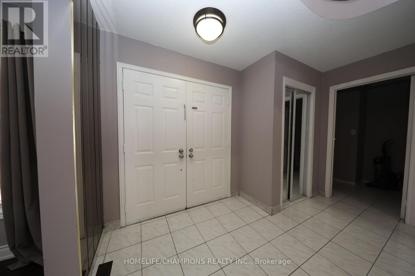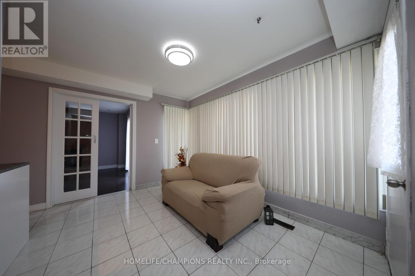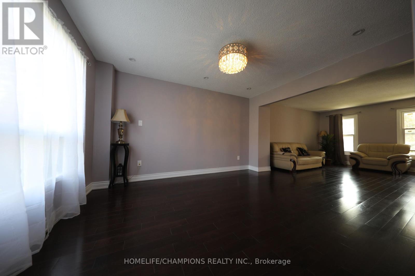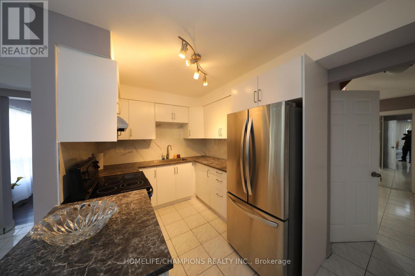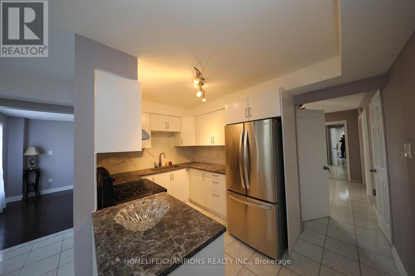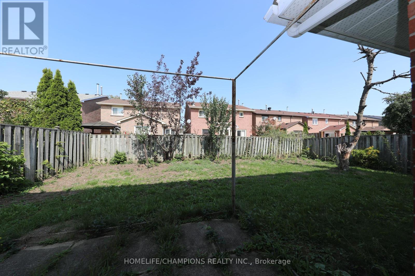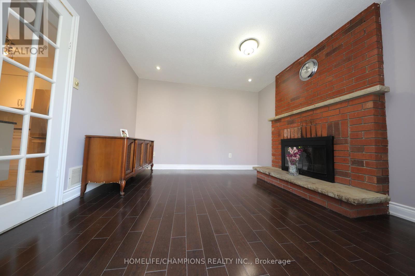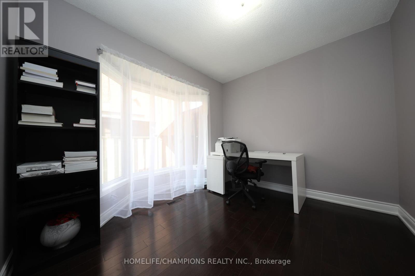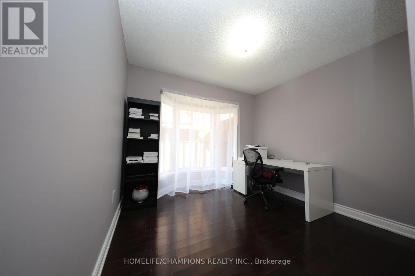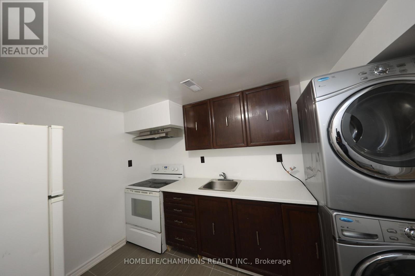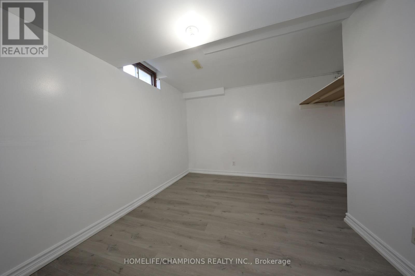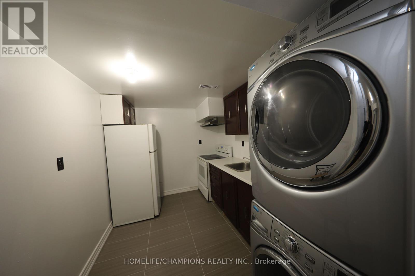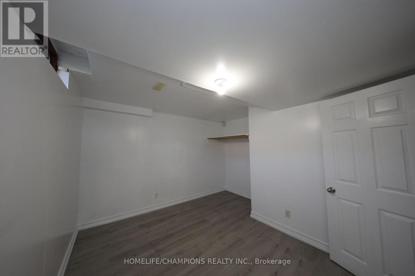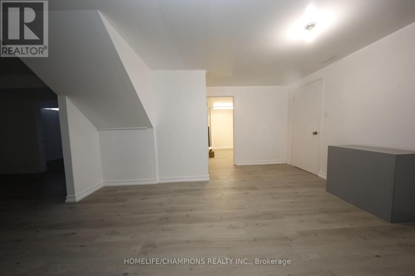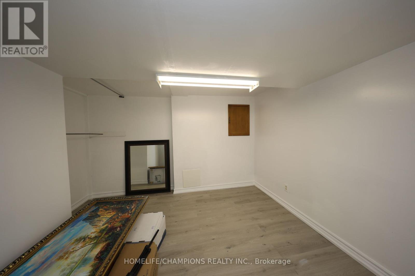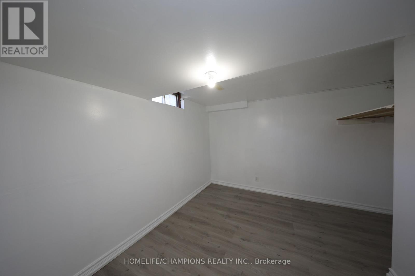46 Canmore Boulevard Toronto, Ontario M1C 3W2
$1,599,000
Recently Renovated 4-Bedroom Home with Finished Basement Apartment! Welcome to this beautifully updated home in the highly sought-after Highland Creek community. Featuring 4 spacious bedrooms and a finished basement apartment with a private side entrance, this property offers both comfort and income potential. Prime Location: Just a 10 to 15 minute walk to the University of Toronto (Scar-Campus), the new Medical College, Centennial College, the Pan Am Centre, and nearby elementary & high schools. Easy Commute Only a 5 to 10 minute drive to Highway 401, local parks, hospital, Rouge GO Station, and shopping. Move-in ready and perfect for families, students, or investors looking for a convenient and vibrant location! (id:60365)
Property Details
| MLS® Number | E12394035 |
| Property Type | Single Family |
| Community Name | Highland Creek |
| AmenitiesNearBy | Public Transit, Schools |
| CommunityFeatures | School Bus |
| EquipmentType | Water Heater |
| Features | Carpet Free, In-law Suite |
| ParkingSpaceTotal | 4 |
| RentalEquipmentType | Water Heater |
Building
| BathroomTotal | 4 |
| BedroomsAboveGround | 4 |
| BedroomsBelowGround | 4 |
| BedroomsTotal | 8 |
| Age | 31 To 50 Years |
| Appliances | Dryer, Washer |
| BasementFeatures | Apartment In Basement, Separate Entrance |
| BasementType | N/a |
| ConstructionStyleAttachment | Detached |
| CoolingType | Central Air Conditioning |
| ExteriorFinish | Brick |
| FlooringType | Hardwood, Laminate, Ceramic |
| FoundationType | Brick, Concrete, Block |
| HalfBathTotal | 1 |
| HeatingFuel | Natural Gas |
| HeatingType | Forced Air |
| StoriesTotal | 2 |
| SizeInterior | 2000 - 2500 Sqft |
| Type | House |
| UtilityWater | Municipal Water |
Parking
| Attached Garage | |
| Garage |
Land
| Acreage | No |
| FenceType | Fenced Yard |
| LandAmenities | Public Transit, Schools |
| Sewer | Sanitary Sewer |
| SizeDepth | 100 Ft ,1 In |
| SizeFrontage | 46 Ft |
| SizeIrregular | 46 X 100.1 Ft |
| SizeTotalText | 46 X 100.1 Ft |
Rooms
| Level | Type | Length | Width | Dimensions |
|---|---|---|---|---|
| Second Level | Laundry Room | 1.82 m | 1.21 m | 1.82 m x 1.21 m |
| Second Level | Primary Bedroom | 5.2 m | 3.35 m | 5.2 m x 3.35 m |
| Second Level | Bedroom 2 | 4.26 m | 3.47 m | 4.26 m x 3.47 m |
| Second Level | Bedroom 3 | 3.93 m | 3.47 m | 3.93 m x 3.47 m |
| Second Level | Bedroom 4 | 3.87 m | 3.1 m | 3.87 m x 3.1 m |
| Basement | Bedroom | 3.65 m | 3.04 m | 3.65 m x 3.04 m |
| Basement | Bedroom 2 | 3.65 m | 3.04 m | 3.65 m x 3.04 m |
| Basement | Living Room | 4.52 m | 3.04 m | 4.52 m x 3.04 m |
| Ground Level | Living Room | 5 m | 3.45 m | 5 m x 3.45 m |
| Ground Level | Family Room | 7.15 m | 4.96 m | 7.15 m x 4.96 m |
| Ground Level | Dining Room | 4.2 m | 3.2 m | 4.2 m x 3.2 m |
| Ground Level | Kitchen | 4.75 m | 3.65 m | 4.75 m x 3.65 m |
Utayan Ponnuthurai
Broker of Record
8130 Sheppard Avenue East Suite 206
Toronto, Ontario M1B 3W3

