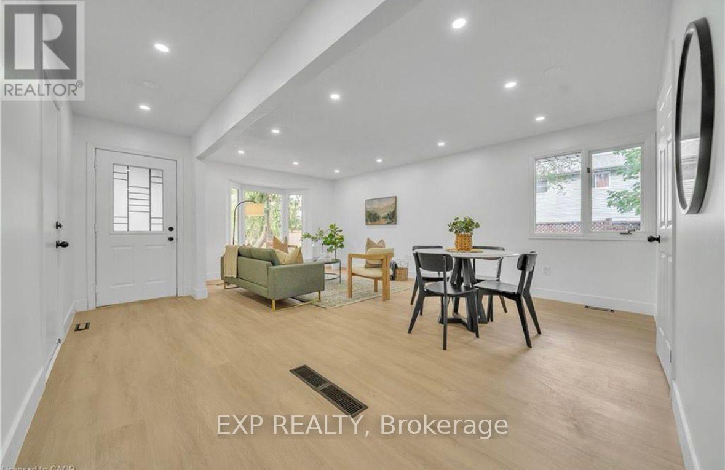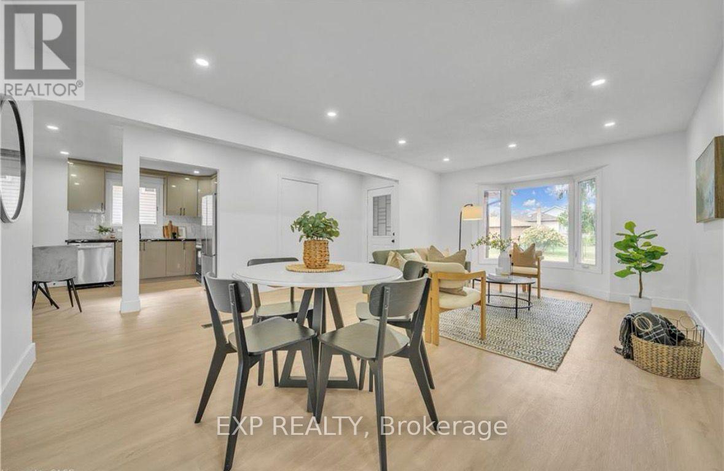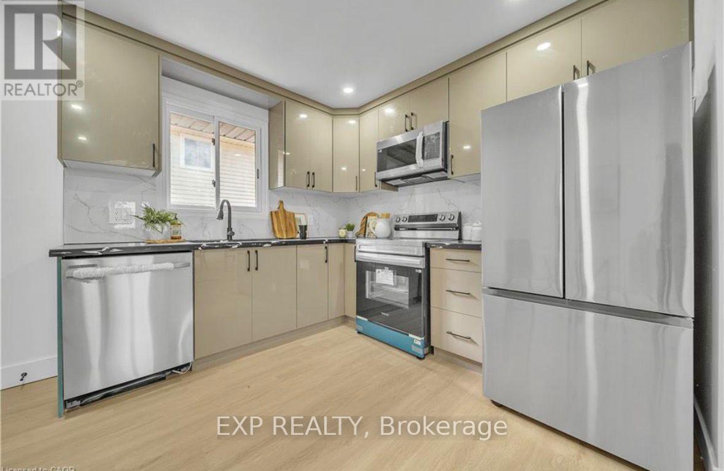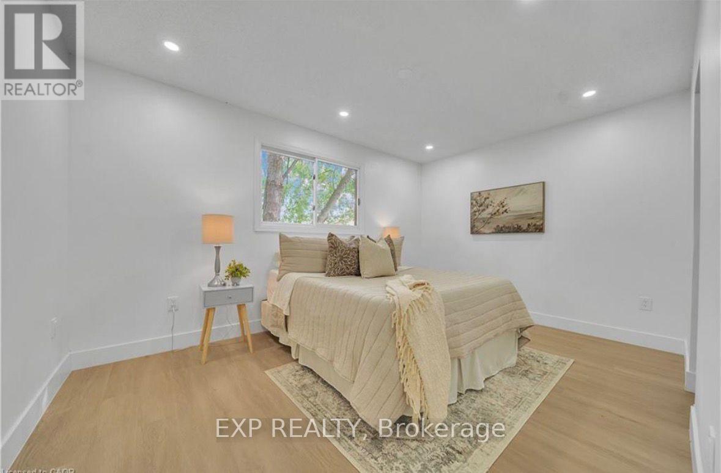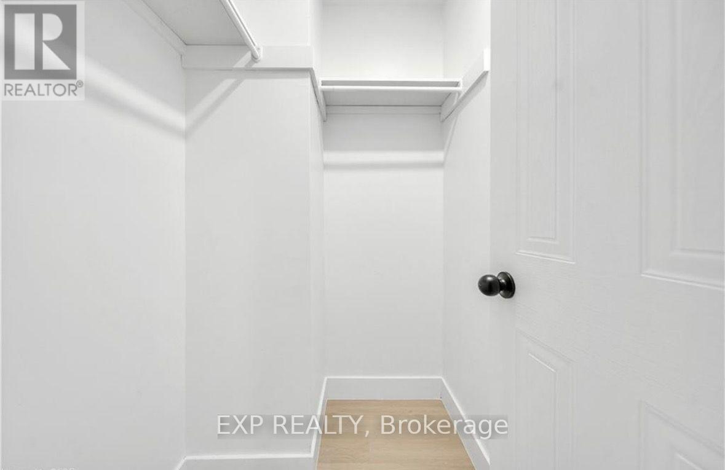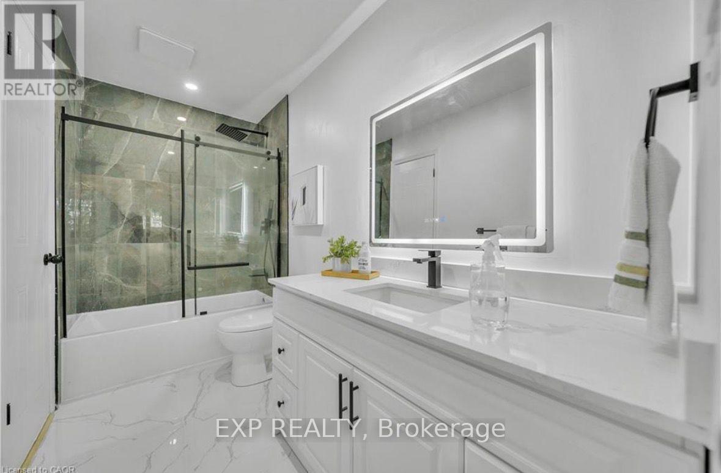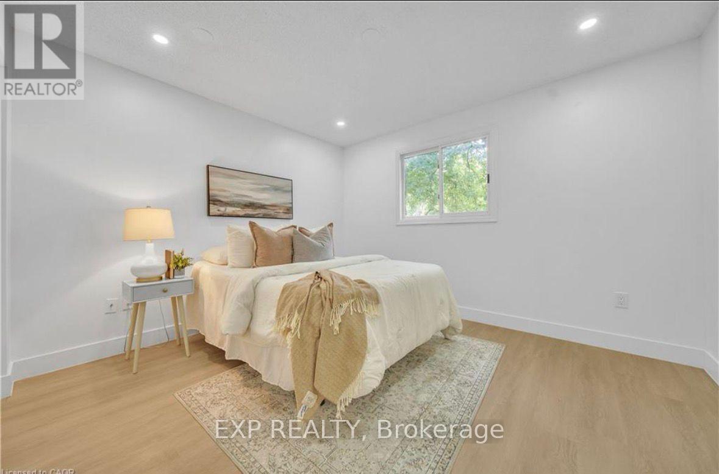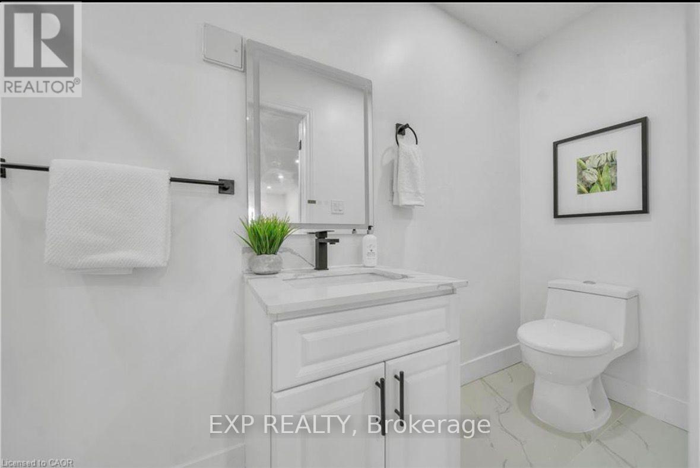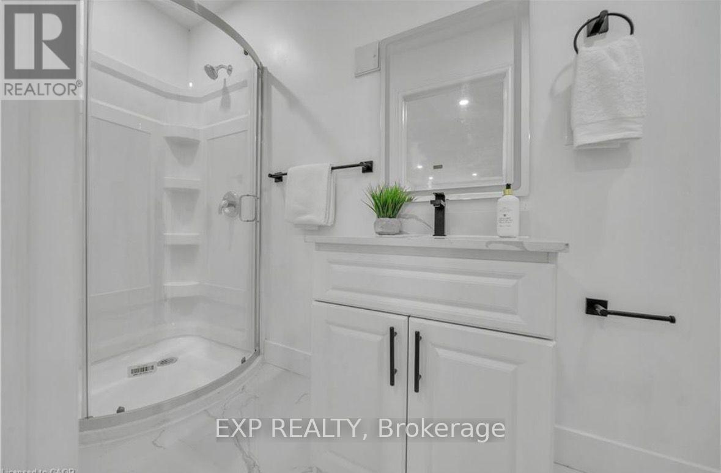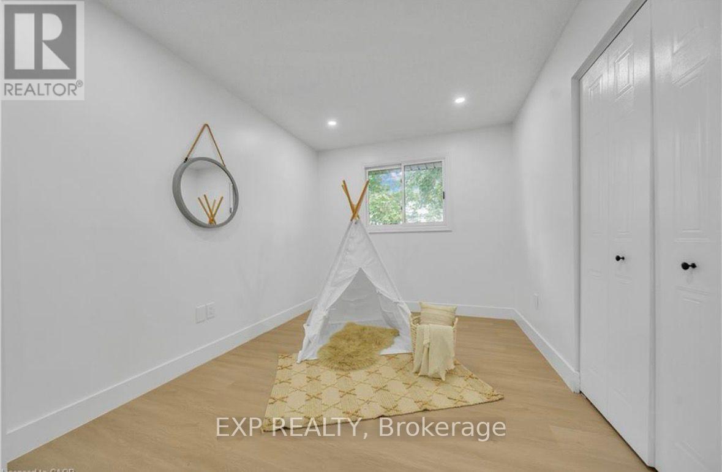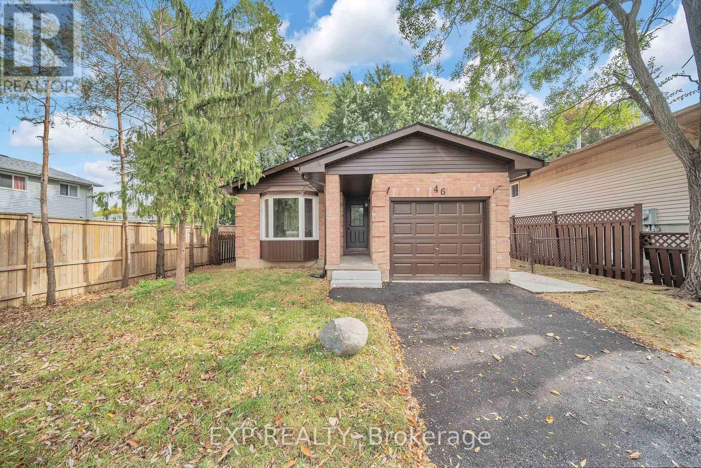46 Bonaparte Lane London East, Ontario N5V 4A8
$2,350 Monthly
Beautiful Must View detached home with 3 Bedroom + 2 full washroom. Lots of quality upgrades, Lots of pot lights and Natural Light, walk in closet in primary bedroom with his and her closet, primary ensuite, no side walk, Very big front yard and backyard, Entrance from Garage to the property. Basement will be rented to different tenant and entry to the basement through separate side entrance. Property located at prime location and very near to Fanshawe College, London International Airport, Veterans Memorial parkway (Highway), highway 401 and easy public transportation. And Is Close To Everything You Will Ever Need Grocery, School, Parks, Restaurants, and Shops. Laundry shared. (id:60365)
Property Details
| MLS® Number | X12480982 |
| Property Type | Single Family |
| Community Name | East I |
| Features | Sump Pump |
| ParkingSpaceTotal | 2 |
Building
| BathroomTotal | 2 |
| BedroomsAboveGround | 3 |
| BedroomsTotal | 3 |
| Appliances | Water Heater, Water Meter, Dishwasher, Dryer, Microwave, Stove, Washer, Refrigerator |
| ArchitecturalStyle | Bungalow |
| CoolingType | Central Air Conditioning |
| ExteriorFinish | Brick |
| FoundationType | Unknown |
| HeatingFuel | Natural Gas |
| HeatingType | Forced Air |
| StoriesTotal | 1 |
| SizeInterior | 700 - 1100 Sqft |
| Type | Other |
| UtilityWater | Municipal Water |
Parking
| Attached Garage | |
| Garage |
Land
| Acreage | No |
| Sewer | Sanitary Sewer |
| SizeDepth | 108 Ft ,1 In |
| SizeFrontage | 47 Ft ,8 In |
| SizeIrregular | 47.7 X 108.1 Ft |
| SizeTotalText | 47.7 X 108.1 Ft |
Rooms
| Level | Type | Length | Width | Dimensions |
|---|---|---|---|---|
| Main Level | Primary Bedroom | 14.1 m | 9.12 m | 14.1 m x 9.12 m |
| Main Level | Bathroom | Measurements not available | ||
| Main Level | Bathroom | Measurements not available | ||
| Main Level | Living Room | 12.2 m | 10.49 m | 12.2 m x 10.49 m |
| Main Level | Dining Room | 12.2 m | 8.69 m | 12.2 m x 8.69 m |
| Main Level | Bedroom | 11.12 m | 12.2 m | 11.12 m x 12.2 m |
| Main Level | Bedroom 2 | 11.12 m | 9.18 m | 11.12 m x 9.18 m |
| Main Level | Kitchen | 4.19 m | 6.98 m | 4.19 m x 6.98 m |
| Main Level | Foyer | 4.19 m | 6.98 m | 4.19 m x 6.98 m |
Utilities
| Sewer | Installed |
https://www.realtor.ca/real-estate/29030074/46-bonaparte-lane-london-east-east-i-east-i
Nishant Shah
Salesperson
4711 Yonge St Unit C 10/fl
Toronto, Ontario M2N 6K8
Saurav Sharma
Salesperson
4711 Yonge St Unit C 10/fl
Toronto, Ontario M2N 6K8

